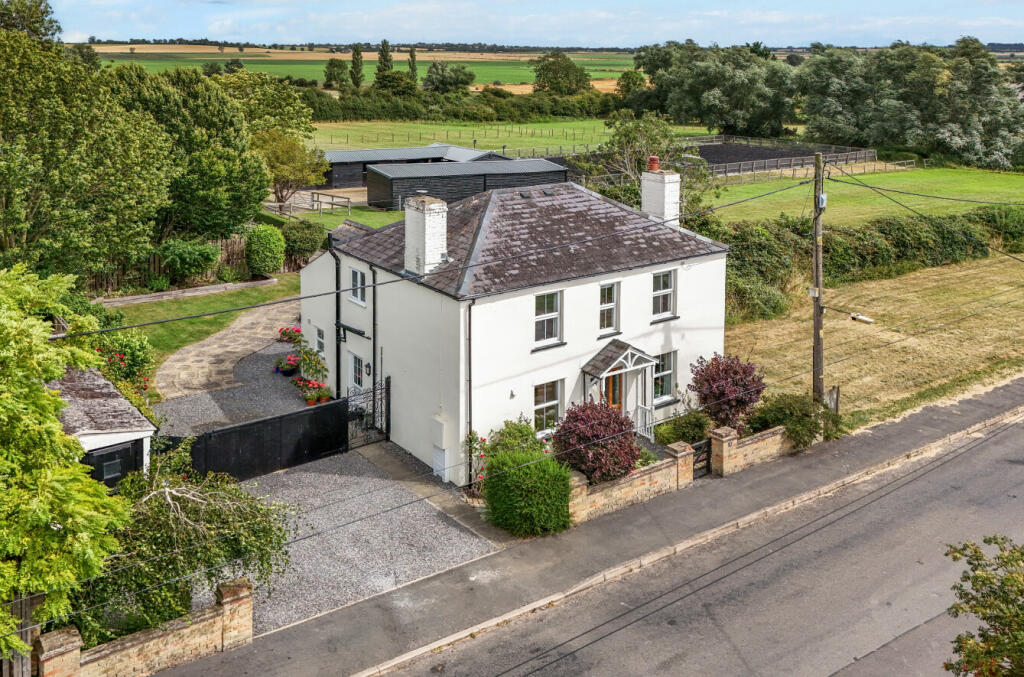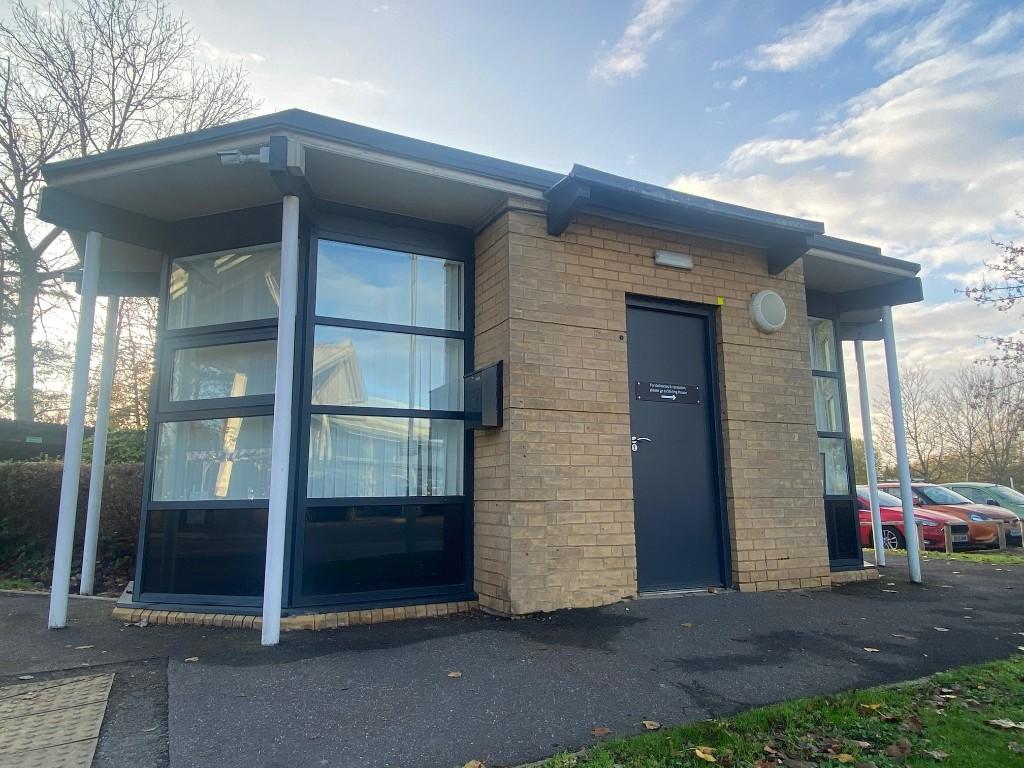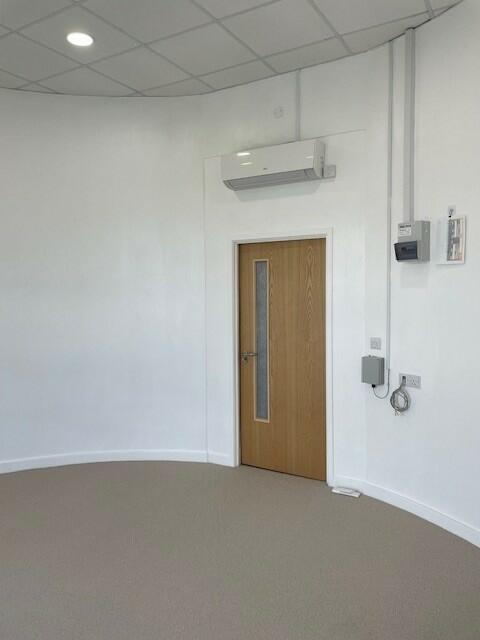Oates Way, Histon, Cambridge, Cambridgeshire, CB24
For Sale : GBP 385000
Details
Bed Rooms
3
Bath Rooms
1
Property Type
Semi-Detached
Description
Property Details: • Type: Semi-Detached • Tenure: N/A • Floor Area: N/A
Key Features: • Three bedrooms - all with built in wardrobes. • First floor bathroom. • Entrance hall. • Sitting Room with gas fire. • Dining Room. • Kitchen with oven, hob and extractor. • Gas radiator central heating and uPVC double glazing. • Front and rear gardens. • Single garage in nearby block. • No upward sales.
Location: • Nearest Station: N/A • Distance to Station: N/A
Agent Information: • Address: 19 High Street, Histon, CB24 9JD
Full Description: A well-kept and set back three bedroom semi-detached house facing a designated green area with a garage in block offered for sale with the distinct advantage of no upward chain in this sought after village. Entrance Hall Double glazed entrance door with stairs ahead, built in shelved cupboard housing the gas and electric mains.Sitting Room With feature gas fireplace, tall front window, built in understairs cupboard, open to:Dining Room Window overlooks the rear garden, open to:Kitchen Comprises a number of high and low level cupboards with a round edged work top and splash back tiling, freestanding oven and stainless steel extractor hood, single sink unit and drainer, rear window and personal door accessing the rear garden.First Floor Landing, built in airing cupboard housing the hot water cylinder, loft access to the roof space, side window maximising the natural light into the first floor accommodation.Bedroom 1. A good double to the front with built in double wardrobe and a great open outlook.Bedroom 2. Another double bedroom with a built in double wardrobe.Bedroom 3. A single bedroom and built in wardrobe.Bathroom A white suite comprising a panelled bath with a Triton electric shower over, WC, wash hand basin, splash back tiling, frosted window.Outside Set back behind a hedge facing on to a designated green area with mature trees. Side gated access to the rear leads to an enclosed garden measuring 10.67m deep (35ft) laid principally to lawn with a tap fitting and rear gated access leading to a single garage with an up and over door in a nearby block of three.Note. As a resident you become part of the Greenleas Residents Association LTD with an annual charge of around £60 for the upkeep of all the communal areas.South Cambs District Council.Council Tax Band C £1,591.90 for 2024.BrochuresParticulars
Location
Address
Oates Way, Histon, Cambridge, Cambridgeshire, CB24
City
Cambridgeshire
Features And Finishes
Three bedrooms - all with built in wardrobes., First floor bathroom., Entrance hall., Sitting Room with gas fire., Dining Room., Kitchen with oven, hob and extractor., Gas radiator central heating and uPVC double glazing., Front and rear gardens., Single garage in nearby block., No upward sales.
Legal Notice
Our comprehensive database is populated by our meticulous research and analysis of public data. MirrorRealEstate strives for accuracy and we make every effort to verify the information. However, MirrorRealEstate is not liable for the use or misuse of the site's information. The information displayed on MirrorRealEstate.com is for reference only.
Real Estate Broker
Tylers Estate Agents, Histon
Brokerage
Tylers Estate Agents, Histon
Profile Brokerage WebsiteTop Tags
Dining Room Kitchen with oven hob and extractorLikes
0
Views
18
Related Homes
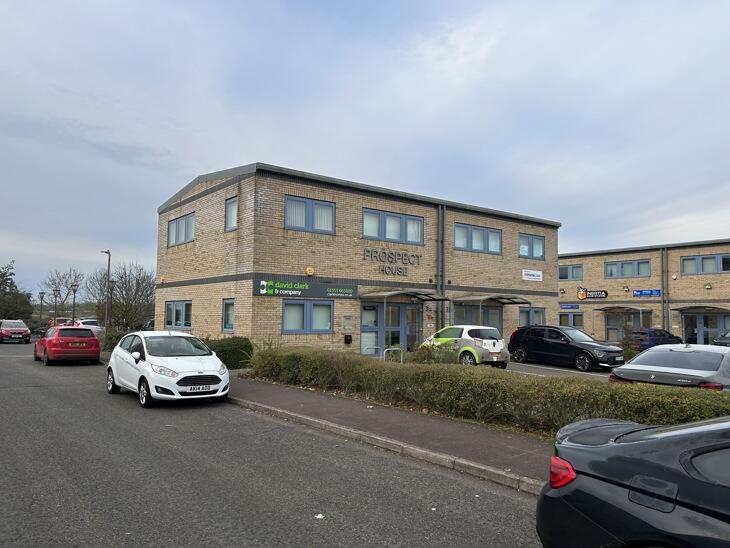

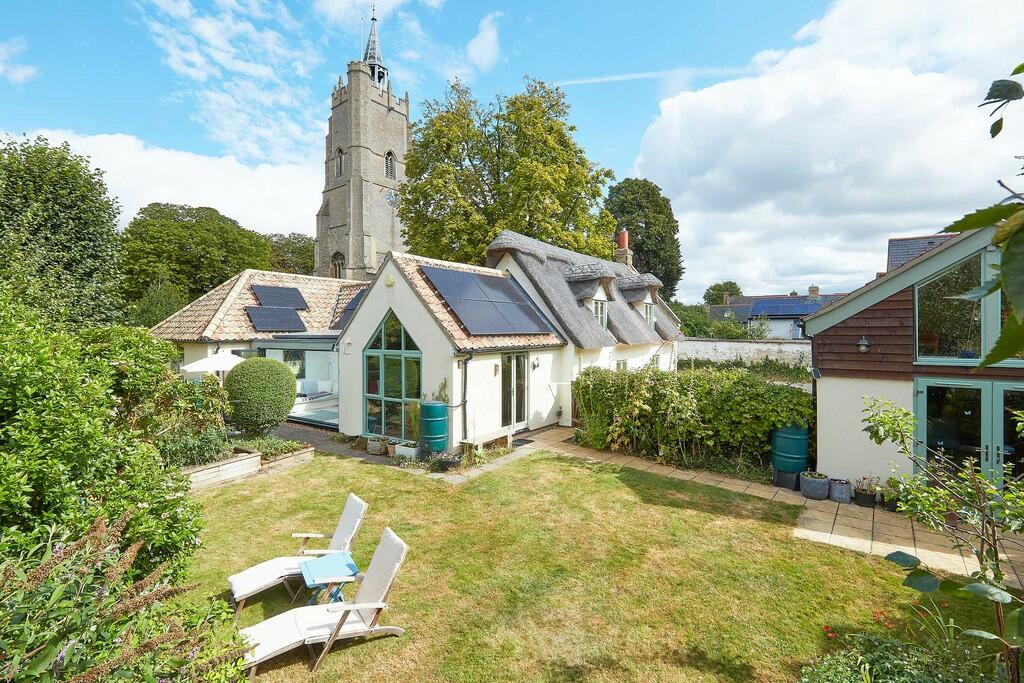
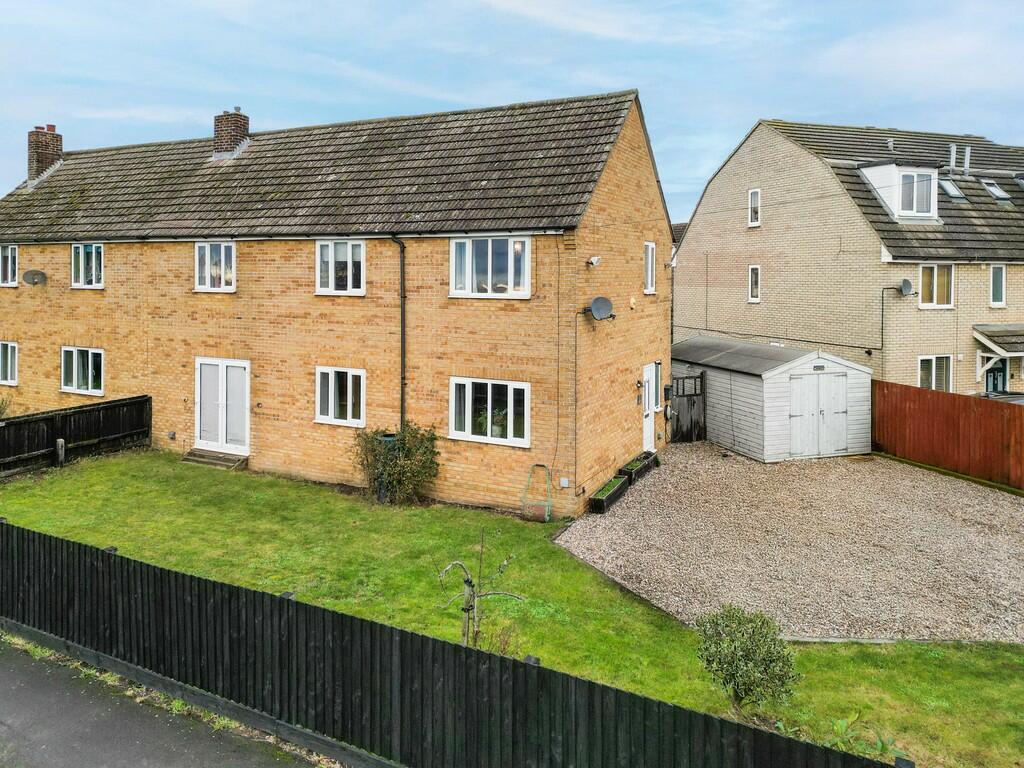
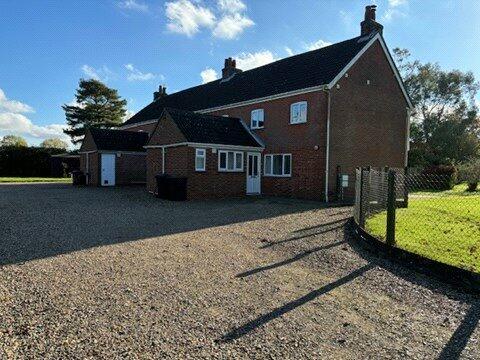


Ramsey Road, Warboys, Huntingdon, Cambridgeshire, PE28
For Sale: EUR1,053,000
