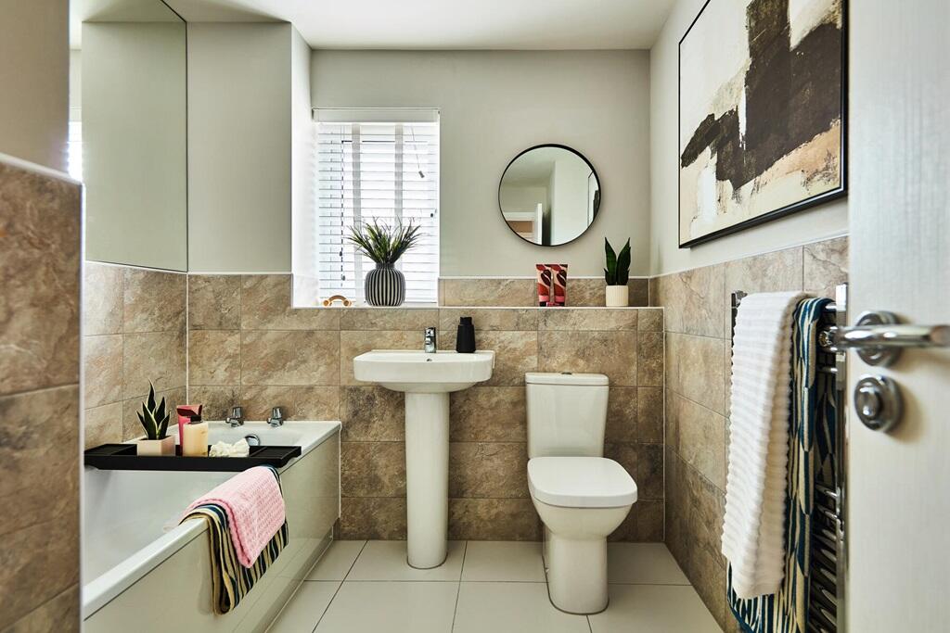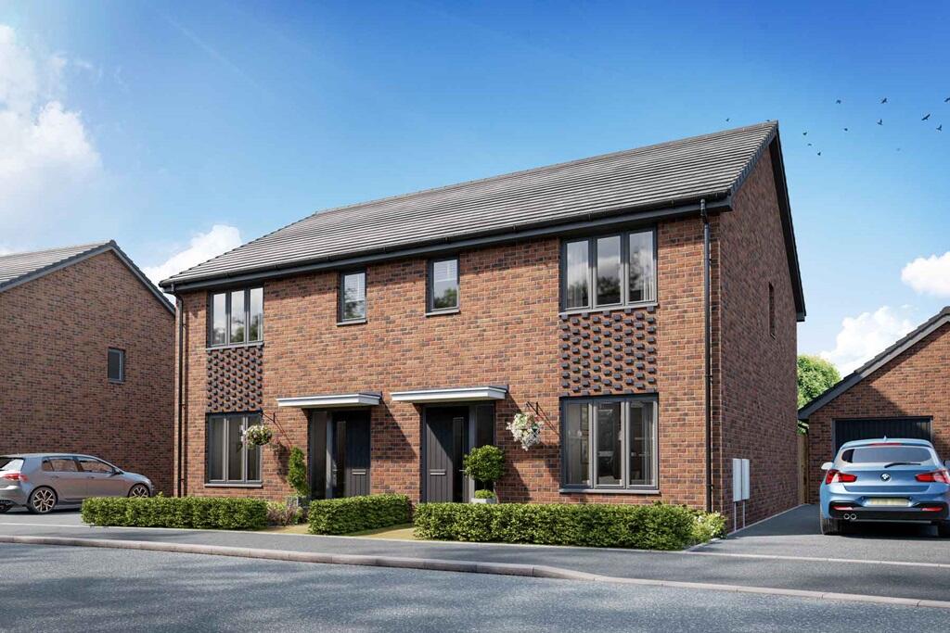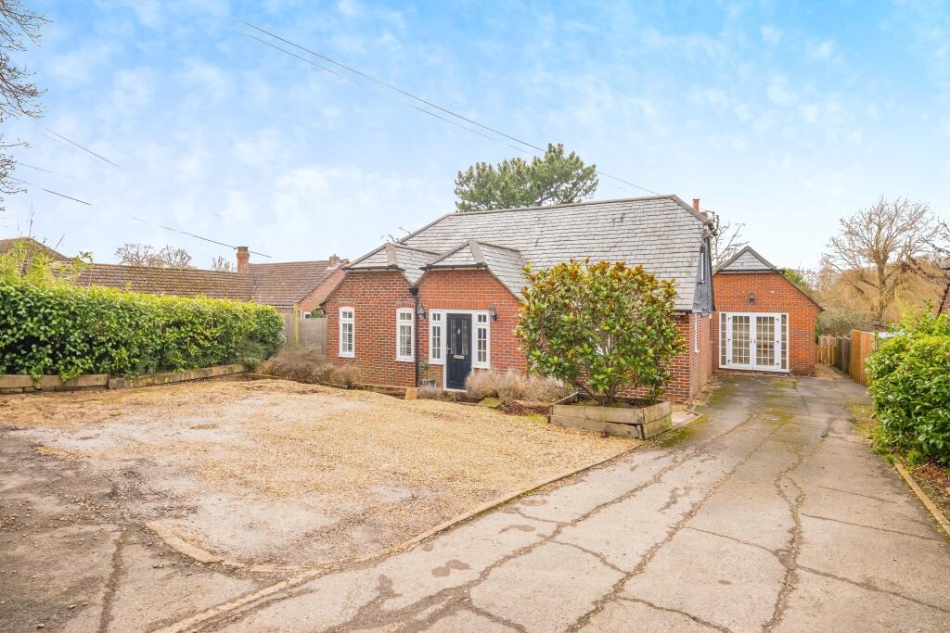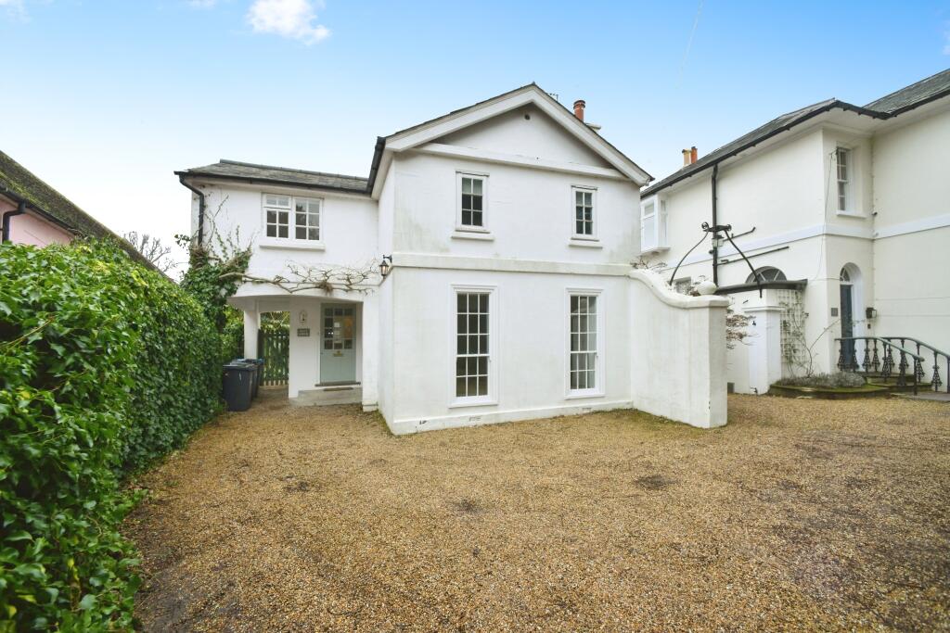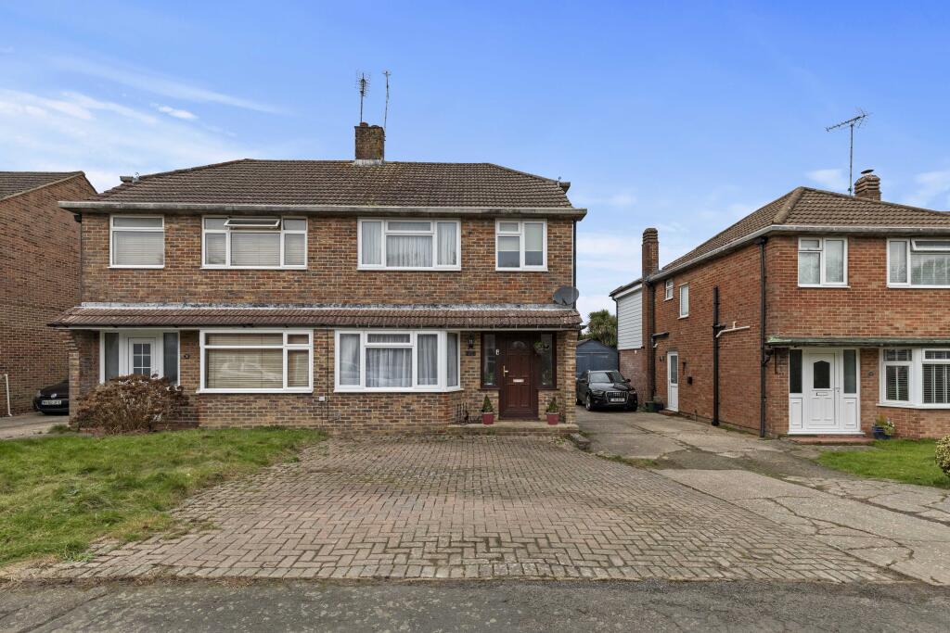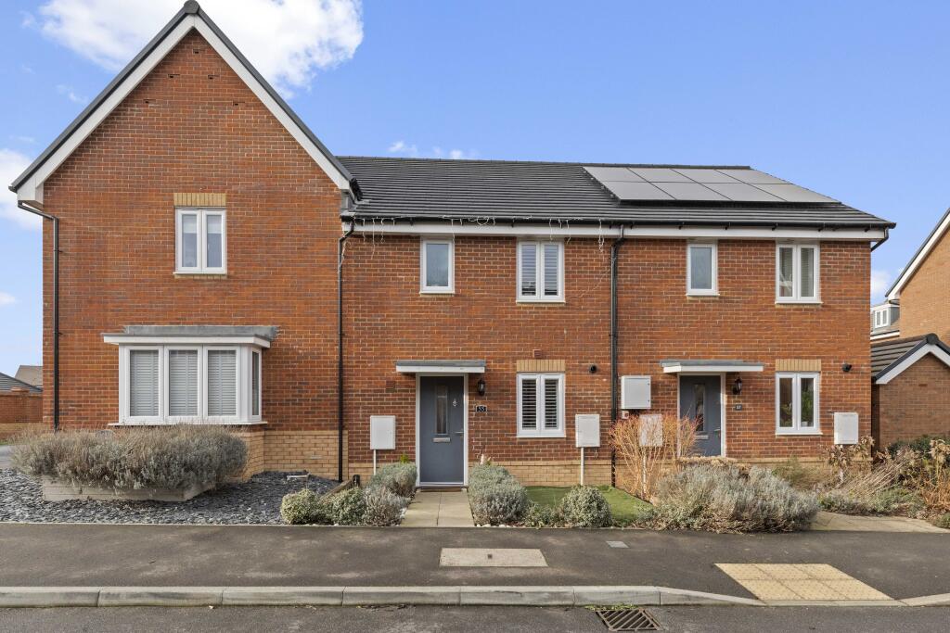Ockley Lane, Hassocks, West Sussex BN6 8NY
Property Details
Bedrooms
3
Property Type
Semi-Detached
Description
Property Details: • Type: Semi-Detached • Tenure: N/A • Floor Area: N/A
Key Features: • Personalise your home to your own taste and style with our range of options • Driveway parking spaces for 2 cars • Open plan kitchen/dining area with double doors to the rear garden • Downstairs w/c • Handy utility room • Overlooking landscaped area • 10 year NHBC warranty for peace of mind
Location: • Nearest Station: N/A • Distance to Station: N/A
Agent Information: • Address: Ockley Lane, Hassocks, West Sussex BN6 8NY
Full Description: Plot 82 | The Eynsford | Ockley Park This 3-bedroom home has all the qualities of a family friendly home. The living room at the front of the home is ideal for entertaining friends or for cosy nights in front of the TV. This home has made clever use of the downstairs space to allow for a generous downstairs cloakroom and separate utility room. The open plan kitchen/dining area spans the width of the house and has double doors that lead onto the garden, perfect for hosting the summer BBQ or keeping an eye on the kids in the garden while you're preparing dinner. Upstairs you’ll find a family bathroom and two generously sized single bedrooms, one of which could just as easily work as a home office. Bedroom 1 can accommodate a king-size bed and has space for a built-in wardrobe and is equipped with an en suite.Tenure: FreeholdEstate management fee: £171.41Council Tax Band: TBC - Council Tax Band will be confirmed by the local authority on completion of the propertyRoom DimensionsGround floorKitchen-Dining Area - 5.07m × 3.80m, 16'8" × 12'6"Living Room - 3.43m × 3.11m, 11'3" × 10'2"First floorBedroom 1 - 3.48m × 3.01m, 11'5" × 9'11"Bedroom 2 - 3.47m × 2.15m, 11'5" × 7'1"Bedroom 3 - 2.83m × 2.41m, 9'4" × 7'11"
Location
Address
Ockley Lane, Hassocks, West Sussex BN6 8NY
City
Hassocks
Features and Finishes
Personalise your home to your own taste and style with our range of options, Driveway parking spaces for 2 cars, Open plan kitchen/dining area with double doors to the rear garden, Downstairs w/c, Handy utility room, Overlooking landscaped area, 10 year NHBC warranty for peace of mind
Legal Notice
Our comprehensive database is populated by our meticulous research and analysis of public data. MirrorRealEstate strives for accuracy and we make every effort to verify the information. However, MirrorRealEstate is not liable for the use or misuse of the site's information. The information displayed on MirrorRealEstate.com is for reference only.










