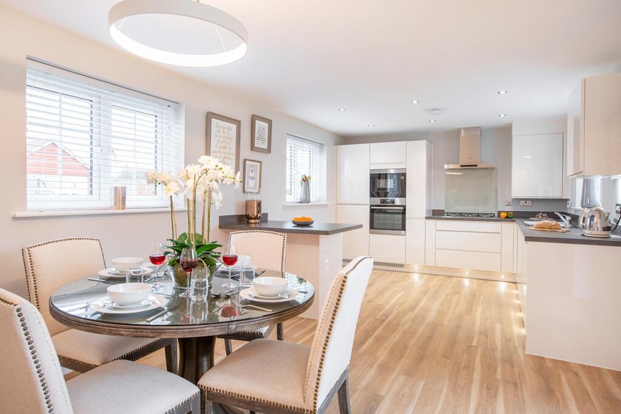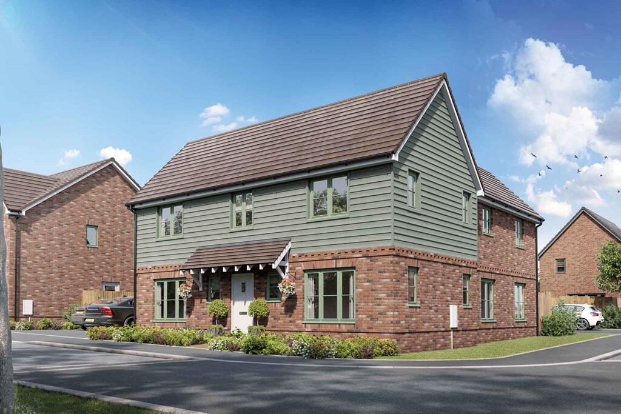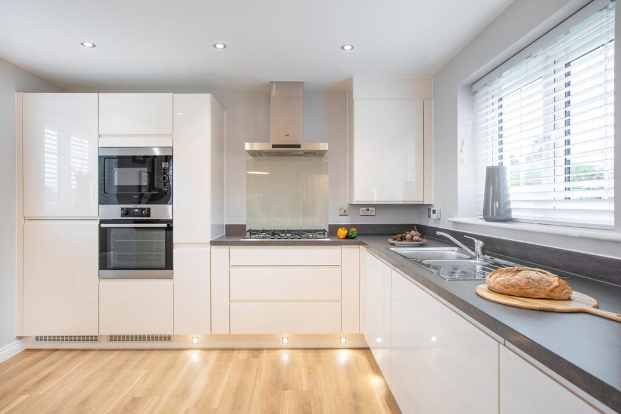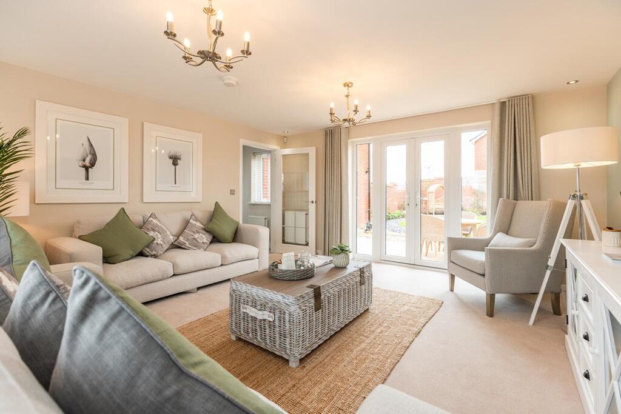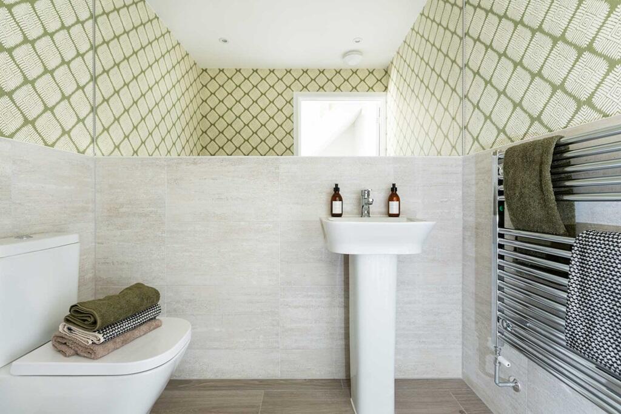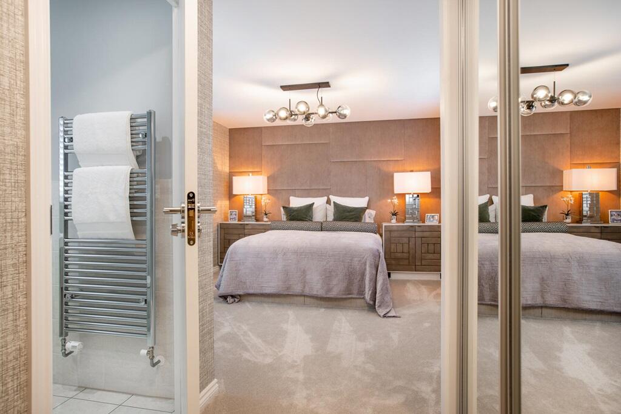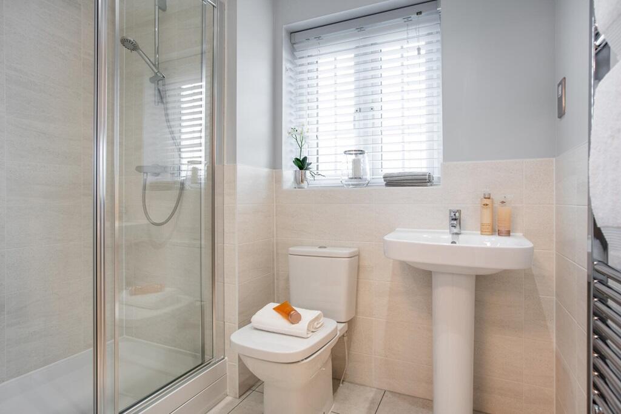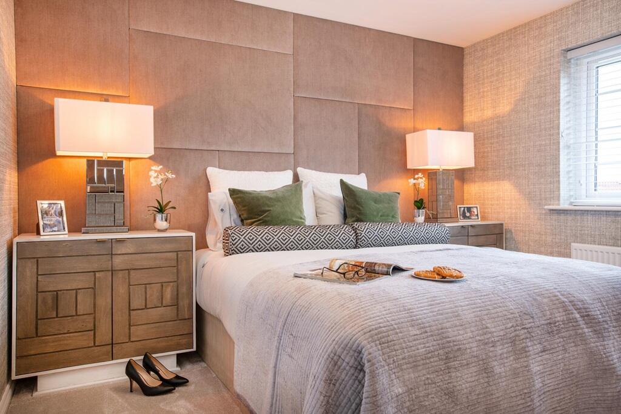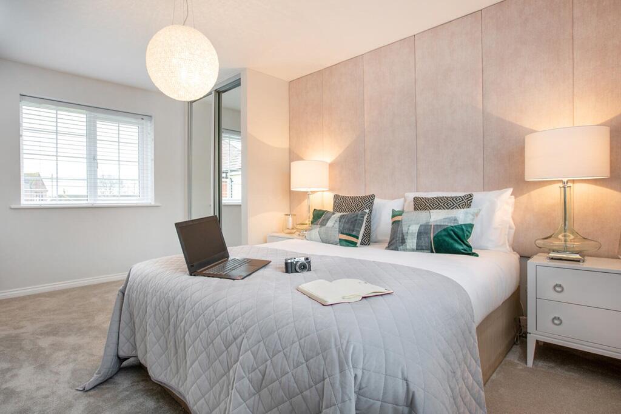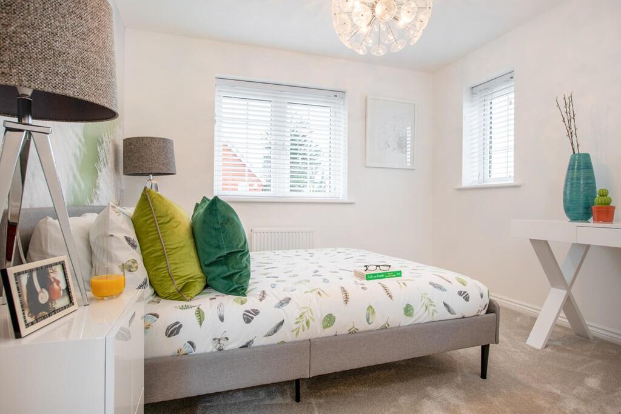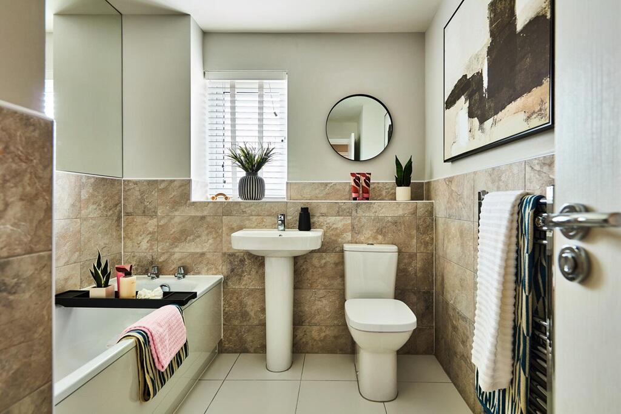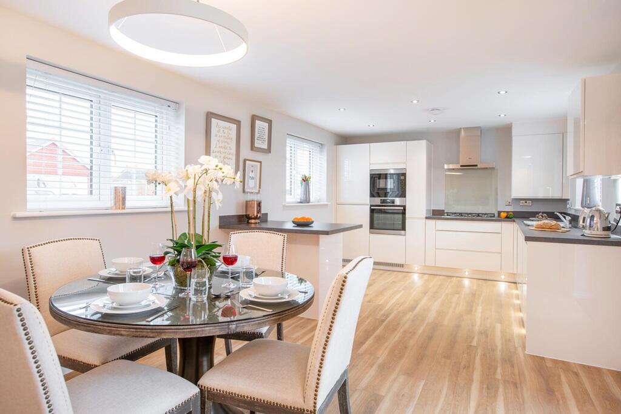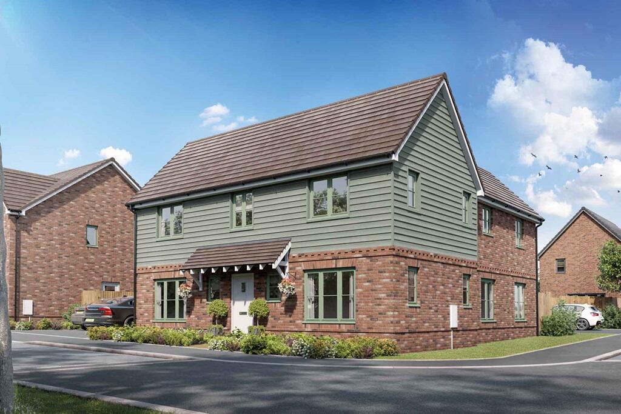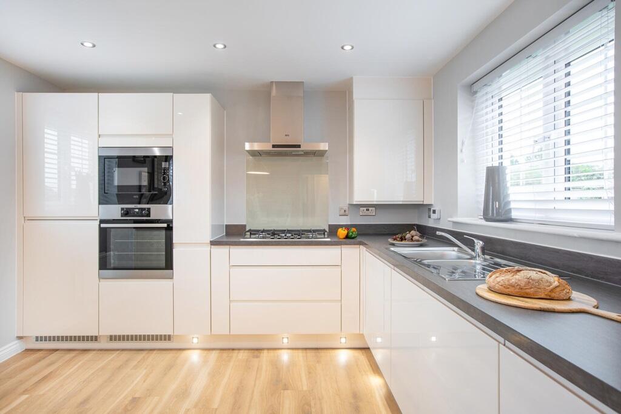Ockley Lane, Hassocks, West Sussex BN6 8NY
Property Details
Property Type
Detached
Description
Property Details: • Type: Detached • Tenure: N/A • Floor Area: N/A
Key Features: • Personalise your new home to your own taste and style • Open plan kitchen/breakfast/family room with double doors to the rear garden • Dual aspect lounge with double doors to the rear garden • Separate dining area/family room • Bedroom 4 could be used as a study • Downstairs cloakroom with utility area • Garage and 2 parking spaces included • 10 year NHBC warranty for peace of mind
Location: • Nearest Station: N/A • Distance to Station: N/A
Agent Information: • Address: Ockley Lane, Hassocks, West Sussex BN6 8NY
Full Description: Plot 76 | The Waysdale | Ockley Park The Waysdale is a spacious 4 bedroom detached home and this home is well suited to growing families.A bright open plan kitchen/diner forms the heart of the home and provides a sociable hub where everyone can gather. Double doors to the garden can be found in both the kitchen and a dual aspect lounge, allowing you bring the outside in. There is also a separate dining room and handy downstairs cloakroom with utility area. Upstairs you'll find 2 double bedrooms, one with its own en suite shower room, and there are also 2 further bedrooms which could be used as a study or hobby room. The family bathroom completes this floor.Tenure: FreeholdEstate management fee: £171.41Council Tax Band: TBC - Council Tax Band will be confirmed by the local authority on completion of the propertyRoom DimensionsGround FloorDining Room - 3.05m × 2.89m, 10'0" × 9'6"Kitchen-Breakfast-Family Room - 6.82m × 3.50m, 22'5" × 11'6"Living Room - 4.62m × 4.47m, 15'6" × 14'8"First FloorBedroom 1 - 3.77m × 3.50m, 12'5" × 11'6"Bedroom 2 - 4.62m × 2.93m, 15'2" × 9'7"Bedroom 3 - 3.05m × 2.89m, 10'0" × 9'6"Bedroom 4 - 3.54m × 2.78m, 11'8" × 9'2"
Location
Address
Ockley Lane, Hassocks, West Sussex BN6 8NY
City
Hassocks
Features and Finishes
Personalise your new home to your own taste and style, Open plan kitchen/breakfast/family room with double doors to the rear garden, Dual aspect lounge with double doors to the rear garden, Separate dining area/family room, Bedroom 4 could be used as a study, Downstairs cloakroom with utility area, Garage and 2 parking spaces included, 10 year NHBC warranty for peace of mind
Legal Notice
Our comprehensive database is populated by our meticulous research and analysis of public data. MirrorRealEstate strives for accuracy and we make every effort to verify the information. However, MirrorRealEstate is not liable for the use or misuse of the site's information. The information displayed on MirrorRealEstate.com is for reference only.
