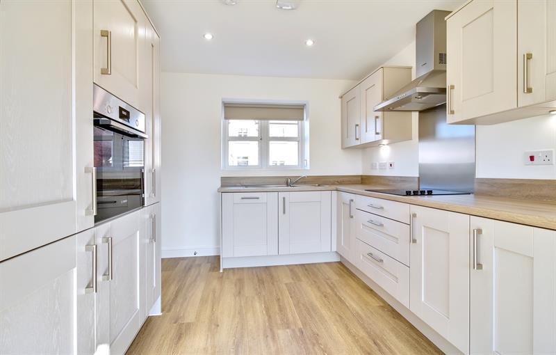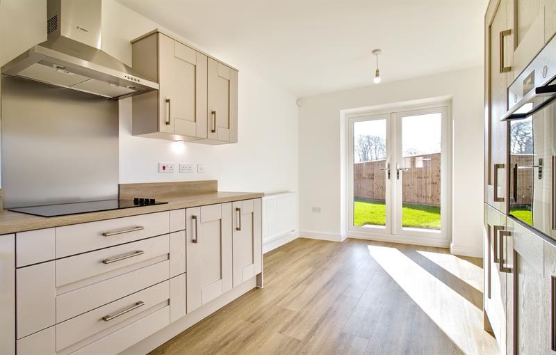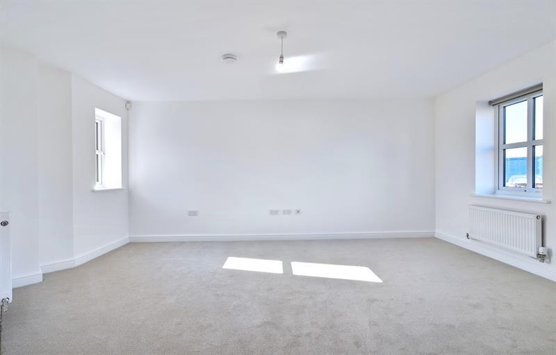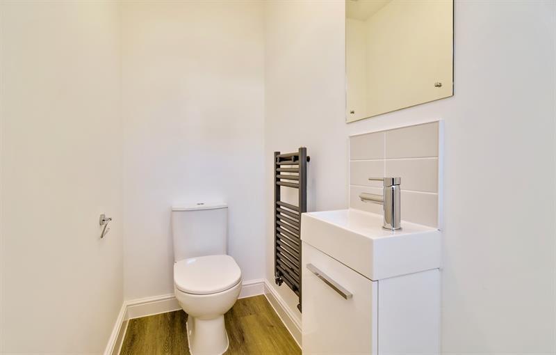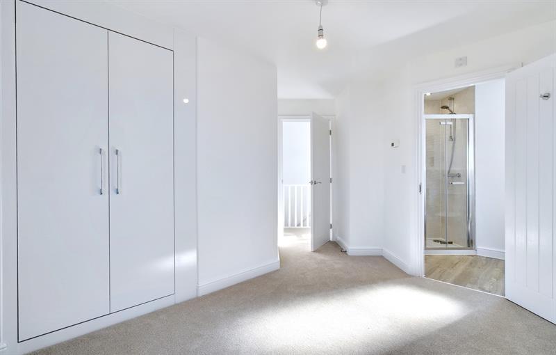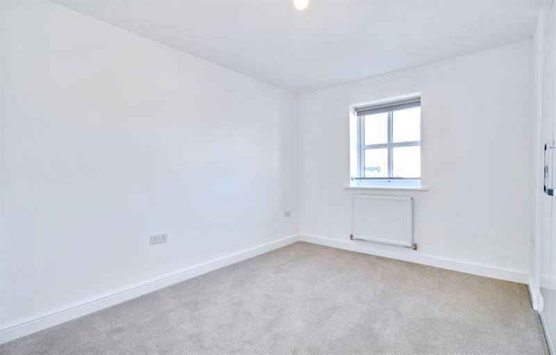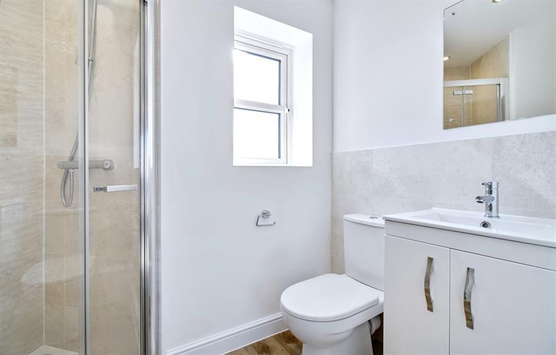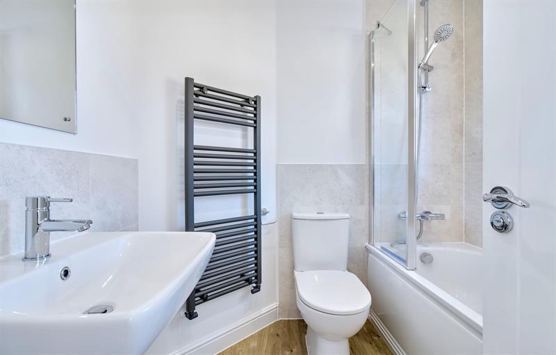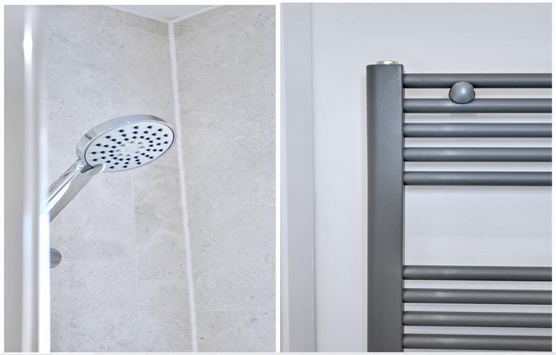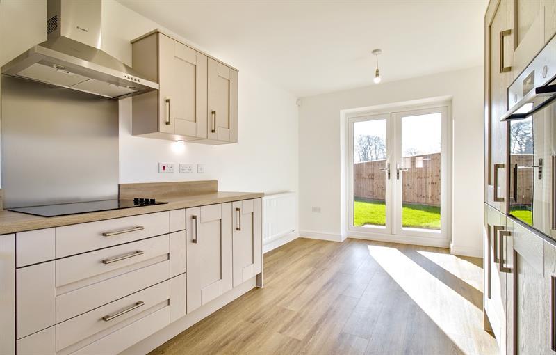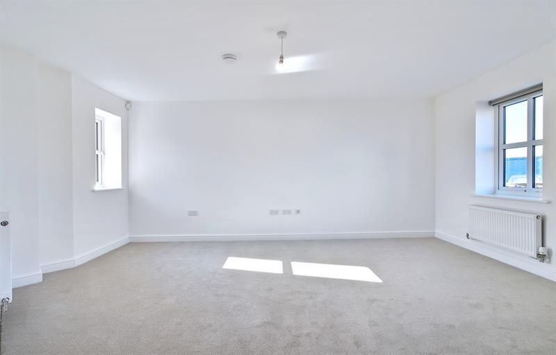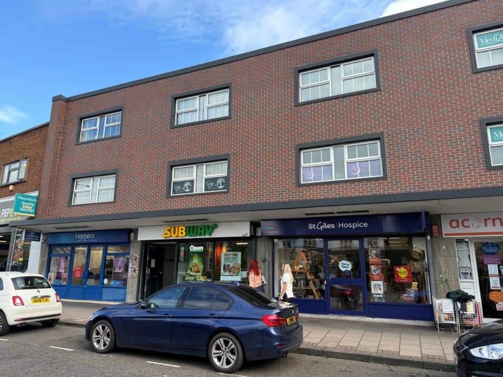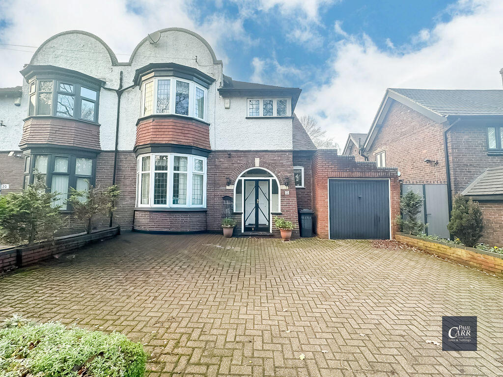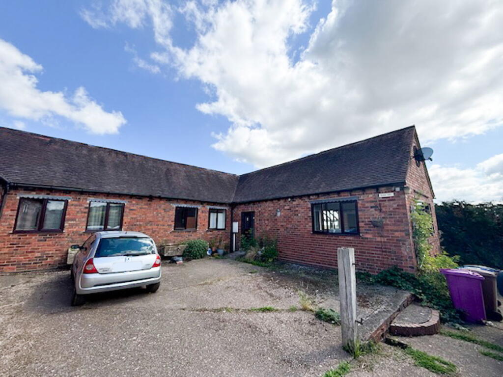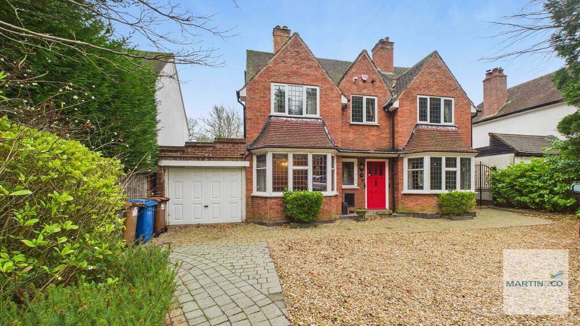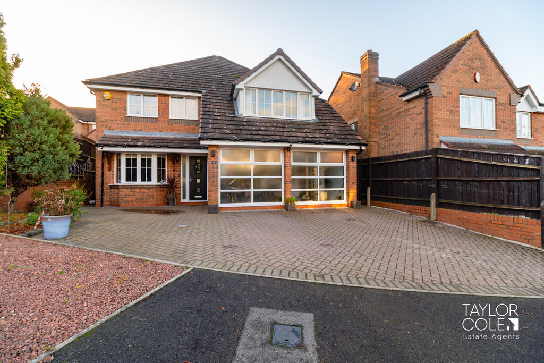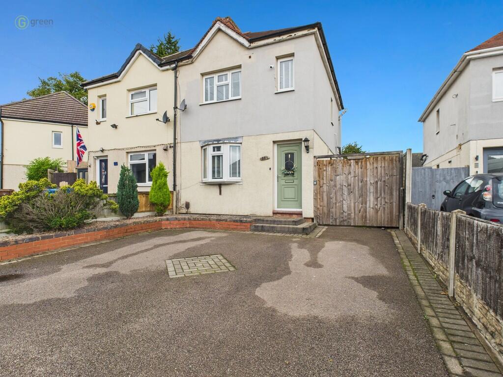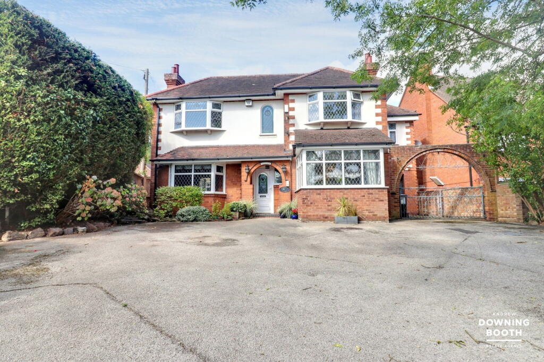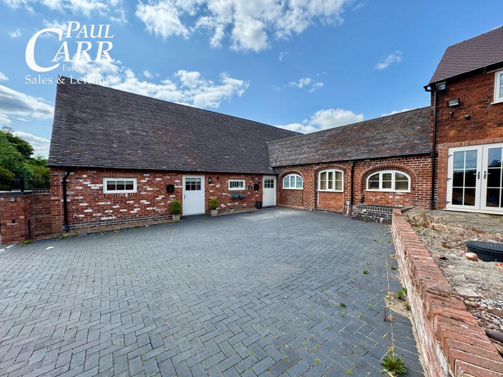Off Ashby Road, Tamworth, B79 0GA
Property Details
Bedrooms
3
Bathrooms
2
Property Type
Semi-Detached
Description
Property Details: • Type: Semi-Detached • Tenure: Leasehold • Floor Area: N/A
Key Features: • Brand-new three-bedroom semi-detached home • Convenient off-road parking, for two cars • Energy-efficient build • Modern specification • Sought after location, close to local amenities
Location: • Nearest Station: N/A • Distance to Station: N/A
Agent Information: • Address: Off Ashby Road, Tamworth, B79 0GA
Full Description: A dual aspect spacious living room with windows to the front and rear allows plenty of natural light to fill the room, perfect for entertaining guests. The thoughtfully designed kitchen is fitted with the latest integrated appliances, with French doors leading out to the garden and patio area. This modern family home is completed with three bedrooms upstairs, alongside a stylish en-suite and family bathroom.
Pathways by Lloyds Living This property is eligible for our Pathways shared ownership scheme. To find out more about our Pathways scheme, please contact us today.
Full Market value of this home is £350,000 the minimum share that can be purchased is 25% on that basis you would need a £4,395* deposit and the rent would be £875pcm plus the monthly mortgage amount. Shares are determined following a financial assessment.
Shared ownership is designed to make buying a home a smooth process, as it allows you to buy your home in stages. You buy a share of your home with a mortgage and rent is charged on the rest. You can buy between 25% and 75% of the home, depending on the outcome of the affordability assessment and keep increasing that share until you own your home outright.
NEXT STEPS: Private Pathways 1. For further information, please enquire and we will contact you to discuss arranging a viewing 2. Upon receipt of your enquiry, we will refer you for an initial affordability assessment to determine the most affordable home & share for you. 3. Once you have passed the initial affordability assessment, we will arrange an appointment for a viewing where you can make an application to reserve a home.
Please note that this property is a new build and is still under construction. As such, the Energy Performance Certificate (EPC) rating provided is an estimated/predicted rating based on design specifications and calculations. The actual EPC rating may vary upon completion of the build and final assessment. Additionally, the EPC displayed is that of the show home and may not reflect the exact rating of the property being purchased.
Property features and specifications may vary on a plot-by-plot basis. Whilst every attempt has been made to ensure accuracy, all measurements are approximate, not to scale. Computer generated images (CGI's), floor plans and photos are for illustrative purposes only and may not represent the final design or finish of the property. For further information on layouts and specification please speak to your Lloyds Living representative.
Disclaimer: This property is a newly built/under construction home and is currently awaiting council tax banding from the local authority. As a result, the council tax rate has not yet been determined. Prospective buyers/tenants are advised to check with the local authority for further information.
The property is subject to a monthly estimated service charge of £47.00**
Upon completion of the purchase, the lease will commence for a term of 999 years.
*Subject to lender minimum deposit requirements. **EstimatedBrochuresArkall Farm BrochurePathways BrochurePathways Steps
Location
Address
Off Ashby Road, Tamworth, B79 0GA
City
Lichfield
Features and Finishes
Brand-new three-bedroom semi-detached home, Convenient off-road parking, for two cars, Energy-efficient build, Modern specification, Sought after location, close to local amenities
Legal Notice
Our comprehensive database is populated by our meticulous research and analysis of public data. MirrorRealEstate strives for accuracy and we make every effort to verify the information. However, MirrorRealEstate is not liable for the use or misuse of the site's information. The information displayed on MirrorRealEstate.com is for reference only.
