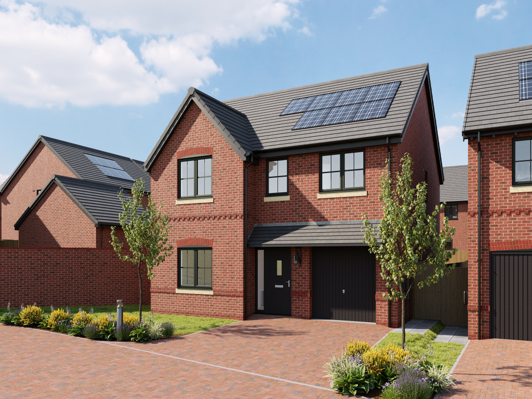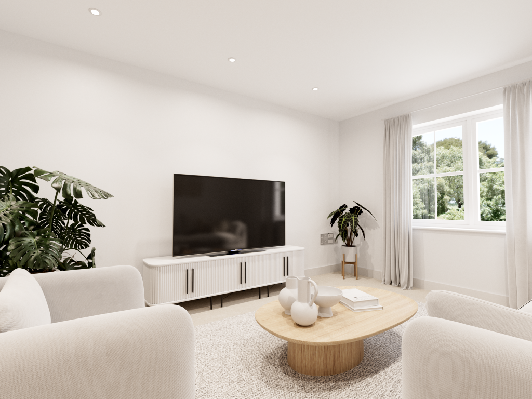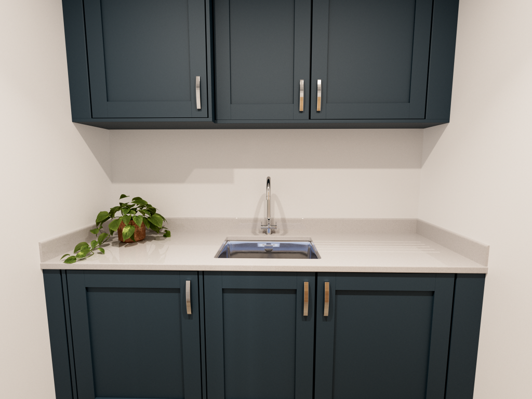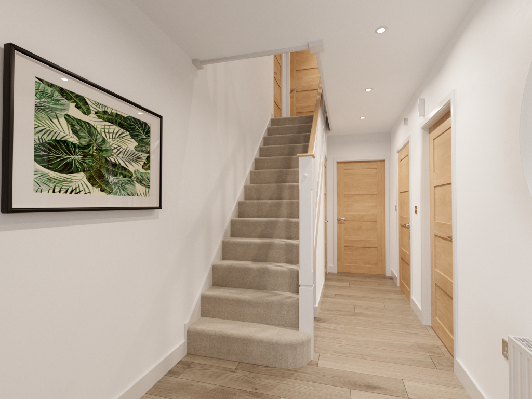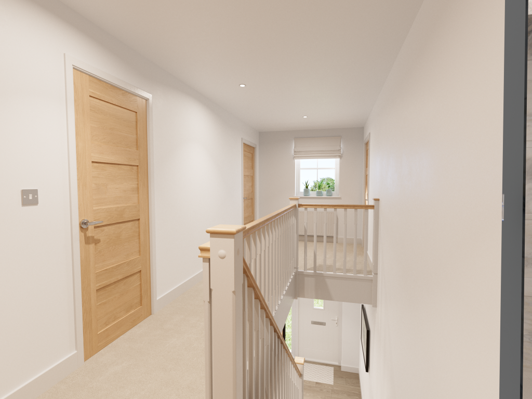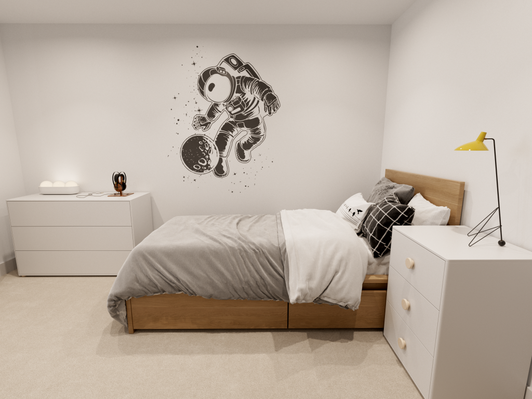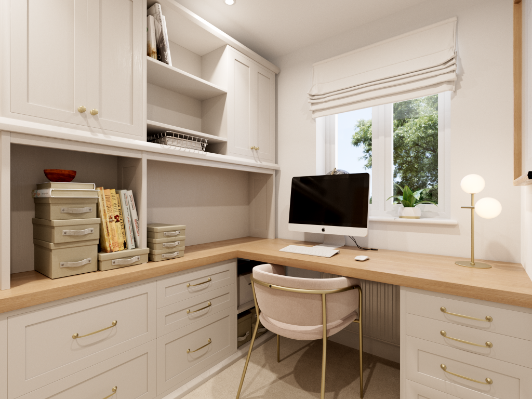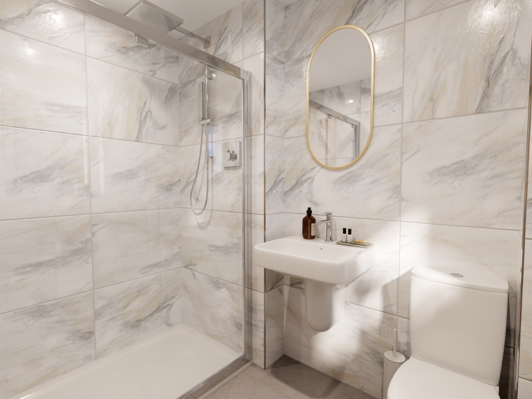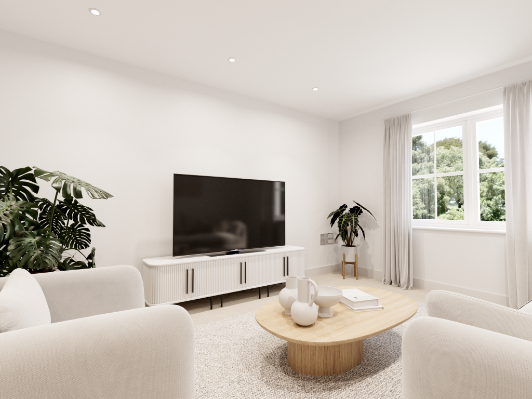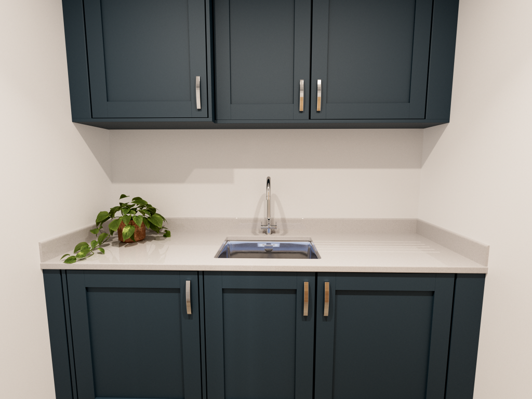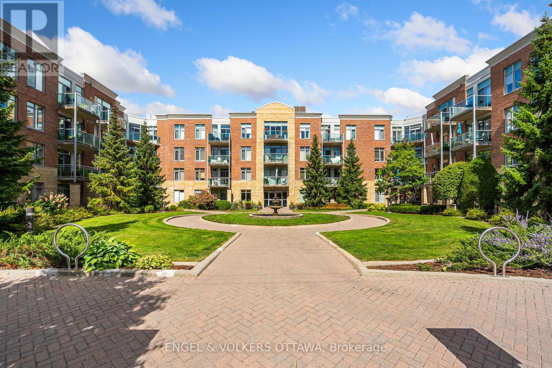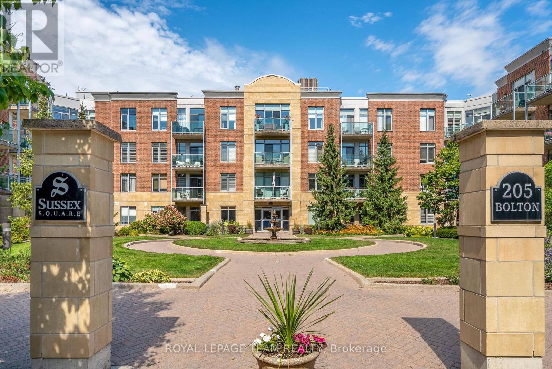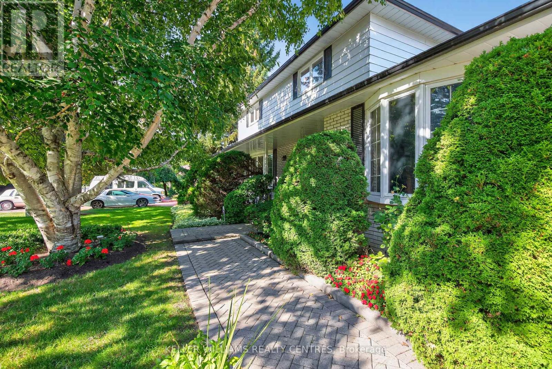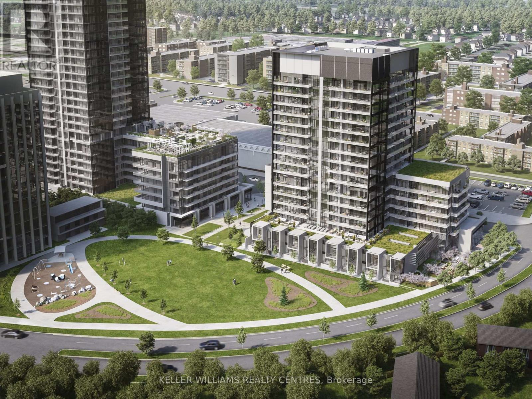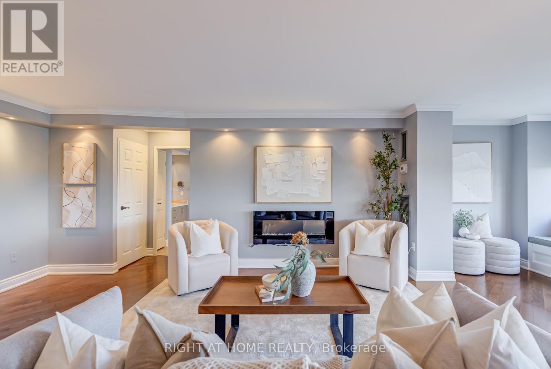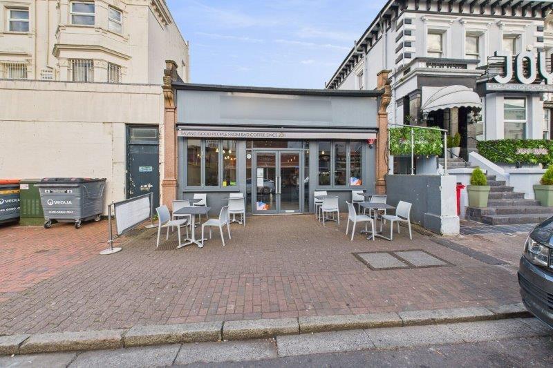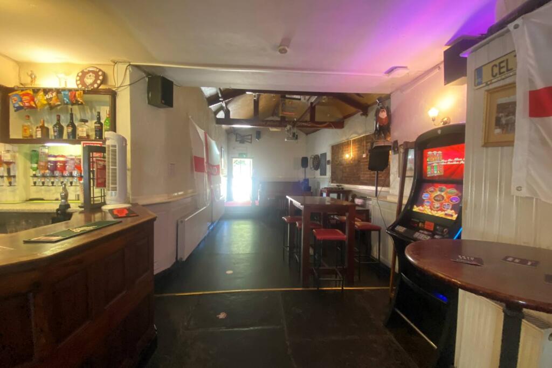Off Platt Lane, Westhoughton, Bolton, BL5 3LH
Property Details
Bedrooms
4
Property Type
Detached
Description
Property Details: • Type: Detached • Tenure: Ask developer • Floor Area: N/A
Key Features: • Open plan kitchen/dining room with bi-fold doors leading into the garden • Separate living room • Integral garage • Downstairs WC • First floor study • Bedroom one with en suite
Location: • Nearest Station: N/A • Distance to Station: N/A
Agent Information: • Address: Off Platt Lane, Westhoughton, Bolton, BL5 3LH
Full Description: The Hendon is a new home that offers plenty of flexibility to a growing family. Whether it’s the four bedrooms and two bathrooms, the home office or the separate living room, this is a home with a carefully considered layout.The open-plan kitchen/dining room has fully integrated AEG appliances and with the bi-fold doors it makes this a great space to enjoy the garden.With thoughtful practical features, this new home has an integral garage, EV car charging point, an external power point, tap and a driveway light for those dark evenings.Included in our high specification energy saving construction, all new homes will come with PV solar panels.Additional InformationTenure: FreeholdAnnual service charge amount (£): 96Council tax band: Not made available by local authority until post-occupationParking - Single GarageRoom Dimensions3D Ground FloorKitchen - 3.54 x 3.32 metreDining/Snug - 5.03 x 3.32 metreLiving room - 3.5 x 4.09 metreGround FloorKitchen - 3.54 x 3.32 metreDining/Snug - 5.03 x 3.32 metreLiving room - 3.5 x 4.09 metre3D First FloorBedroom 1 - 3.49 x 3.98 metreBedroom 2 - 2.84 x 3.71 metreBedroom 3 - 3.96 x 2.58 metreBedroom 4 - 3.39 x 3.68 metreStudy - 1.89 x 2.58 metreFirst FloorBedroom 1 - 3.49 x 3.98 metreBedroom 2 - 2.84 x 3.71 metreBedroom 3 - 3.96 x 2.58 metreBedroom 4 - 3.39 x 3.68 metreStudy - 1.89 x 2.58 metre
Location
Address
Off Platt Lane, Westhoughton, Bolton, BL5 3LH
City
Bolton
Features and Finishes
Open plan kitchen/dining room with bi-fold doors leading into the garden, Separate living room, Integral garage, Downstairs WC, First floor study, Bedroom one with en suite
Legal Notice
Our comprehensive database is populated by our meticulous research and analysis of public data. MirrorRealEstate strives for accuracy and we make every effort to verify the information. However, MirrorRealEstate is not liable for the use or misuse of the site's information. The information displayed on MirrorRealEstate.com is for reference only.
