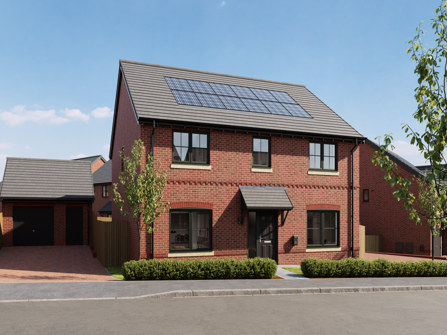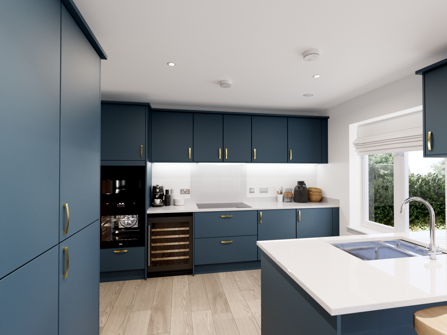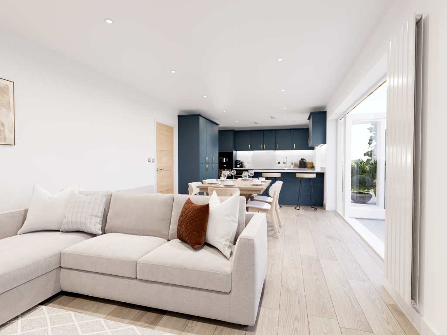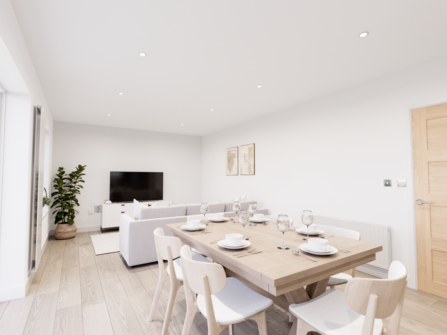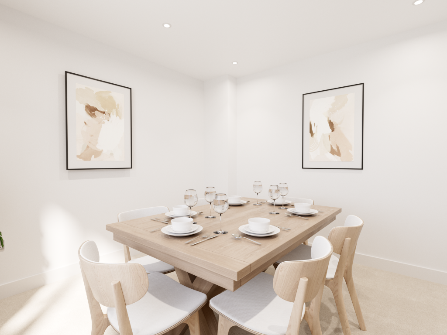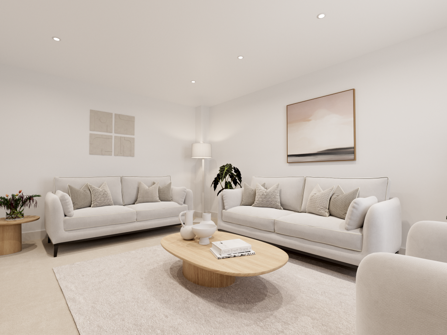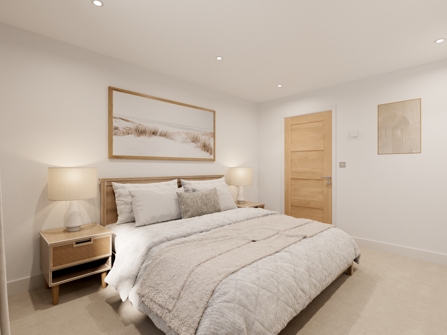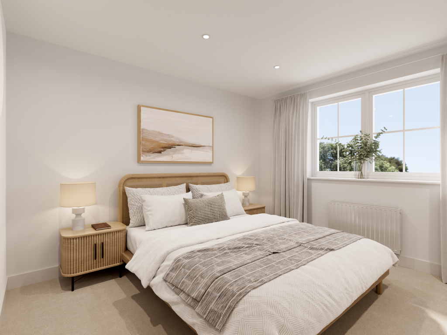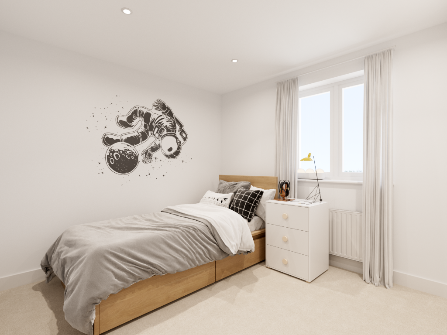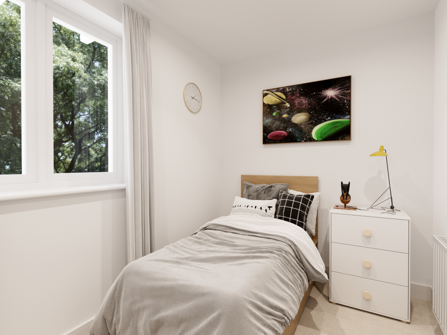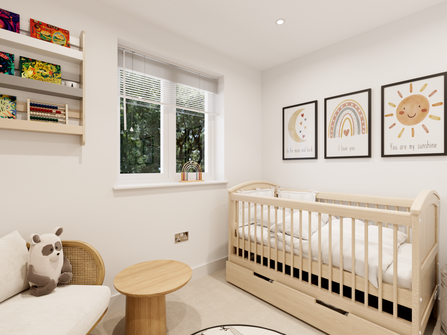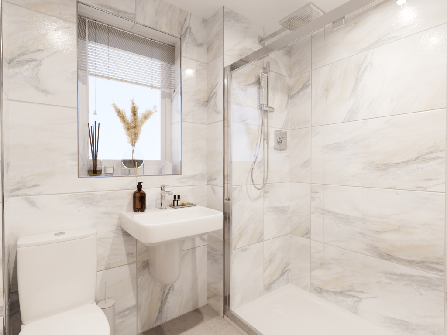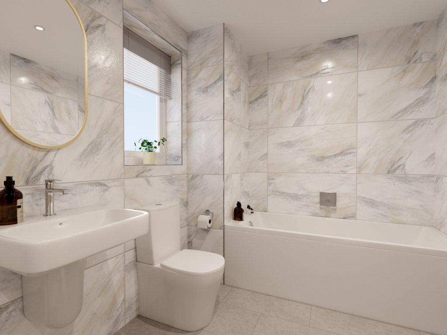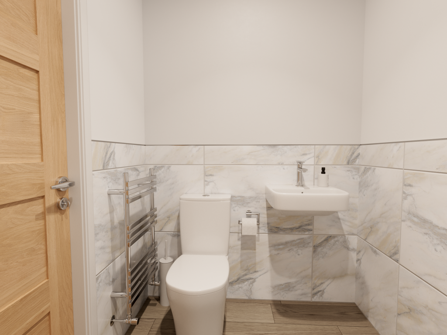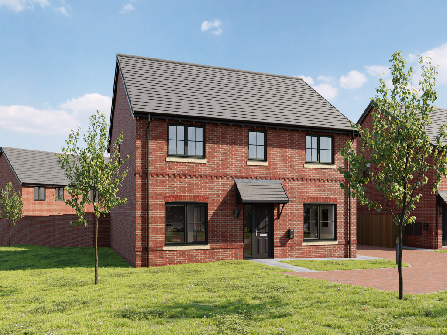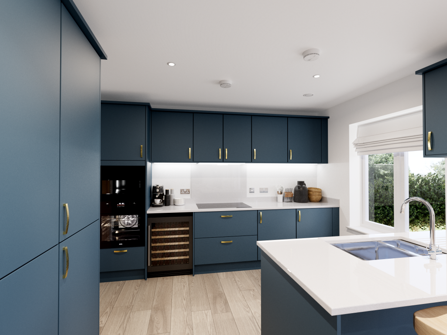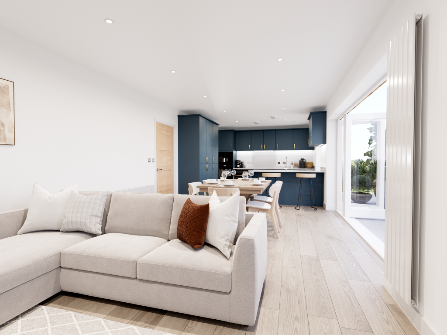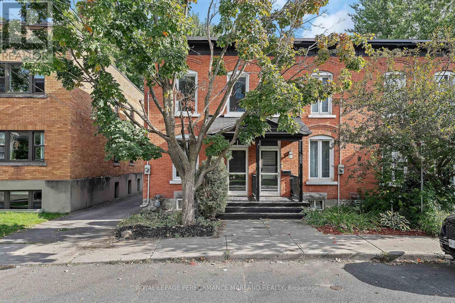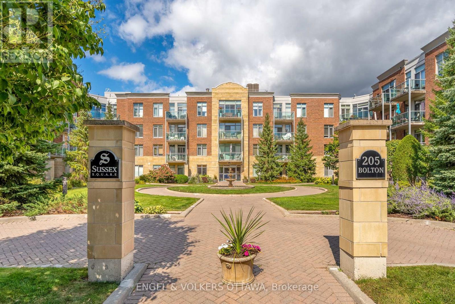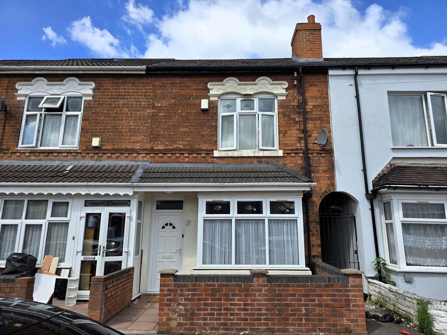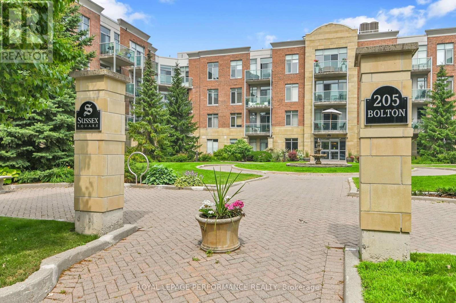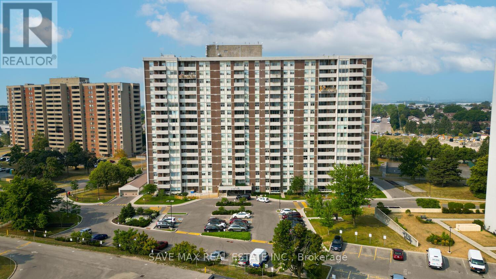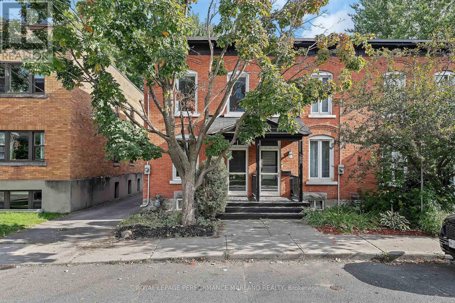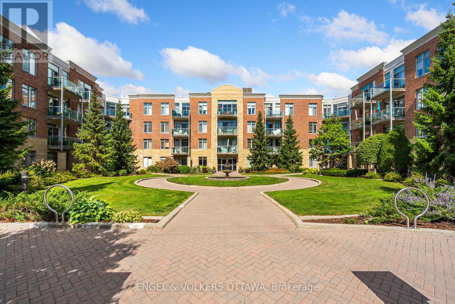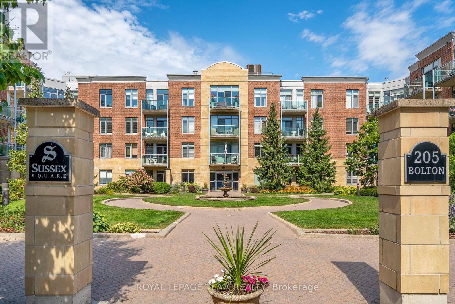Off Platt Lane, Westhoughton, Bolton, BL5 3LH
Property Details
Bedrooms
5
Property Type
Detached
Description
Property Details: • Type: Detached • Tenure: Ask developer • Floor Area: N/A
Key Features: • Open plan kitchen/dining/family room • Bi-fold doors to the garden • En suite to bedrooms 1 and 2 • Separate study • Separate utility room • Downstairs WC • Energy efficient
Location: • Nearest Station: N/A • Distance to Station: N/A
Agent Information: • Address: Off Platt Lane, Westhoughton, Bolton, BL5 3LH
Full Description: Whether you need five-bedrooms and a separate dining room or looking for a home with a study, guest bedroom or playroom the Barmouth has great potential to meet your needs. Starting with the impressive open plan kitchen family room, the kitchen includes fully integrated AEG appliances and beautiful quartz worktops. While the large family room can combine a dining table and a lounge area to relax, unwind and throw open the bi-fold doors to bring the outside in. The three bathrooms all have high spec Villeroy & Boch sanitaryware, whilst the main bathroom and en suite have the luxury of rainfall showers. Our elevated features also extend outside, a separate garage, an external power point, tap, a driveway light and a landscaped front garden. With PV solar panels and an EV car charging point, this really is a family home with sustainability built in. Additional InformationTenure: FreeholdCouncil tax band: Not made available by local authority until post-occupationParking - Single GarageRoom Dimensions3D Ground FloorKitchen/Family room - 9.69 x 3.55 metreLiving room - 5.31 x 3.92 metreDining room - 3.44 x 3.3 metreGround FloorKitchen/Family room - 9.69 x 3.55 metreLiving room - 5.31 x 3.92 metreDining room - 3.44 x 3.3 metre3D First FloorBedroom 1 - 3.8 x 3.49 metreBedroom 2 - 3.98 x 3.39 metreBedroom 3 - 3.21 x 2.79 metreBedroom 4 - 2.81 x 2.79 metreBedroom 5 - 3.92 x 3.49 metreFirst FloorBedroom 1 - 3.8 x 3.49 metreBedroom 2 - 3.98 x 3.39 metreBedroom 3 - 3.21 x 2.79 metreBedroom 4 - 2.81 x 2.79 metreBedroom 5 - 3.92 x 3.49 metre
Location
Address
Off Platt Lane, Westhoughton, Bolton, BL5 3LH
City
Bolton
Features and Finishes
Open plan kitchen/dining/family room, Bi-fold doors to the garden, En suite to bedrooms 1 and 2, Separate study, Separate utility room, Downstairs WC, Energy efficient
Legal Notice
Our comprehensive database is populated by our meticulous research and analysis of public data. MirrorRealEstate strives for accuracy and we make every effort to verify the information. However, MirrorRealEstate is not liable for the use or misuse of the site's information. The information displayed on MirrorRealEstate.com is for reference only.
