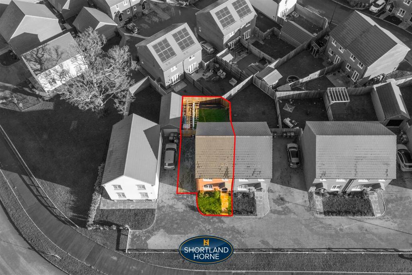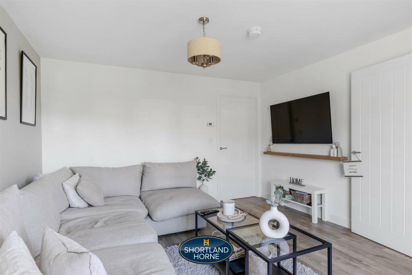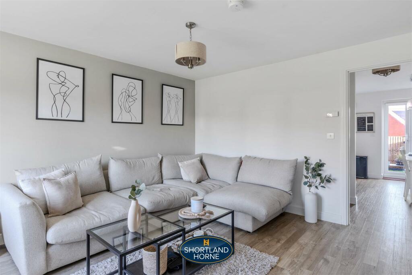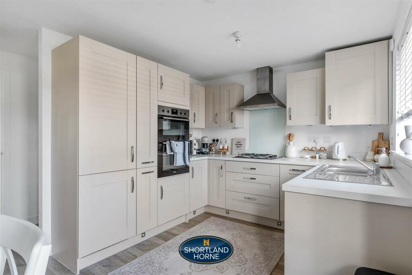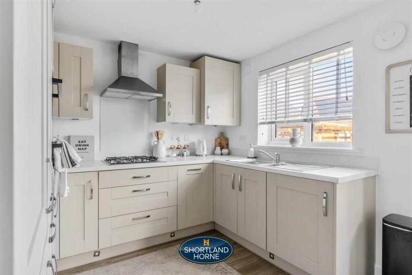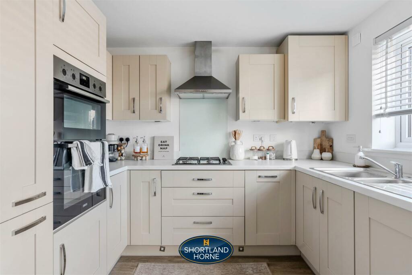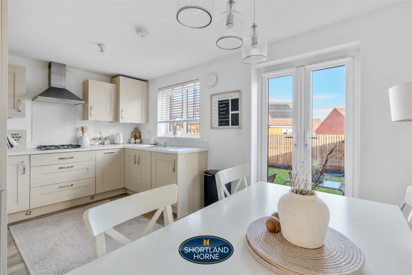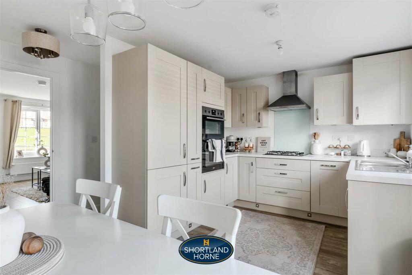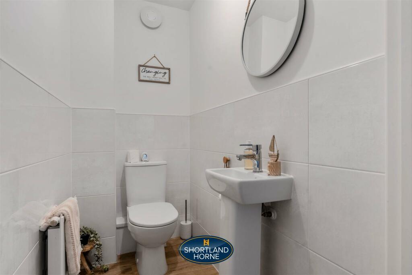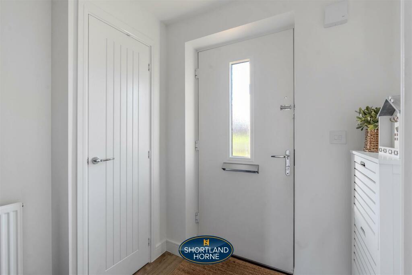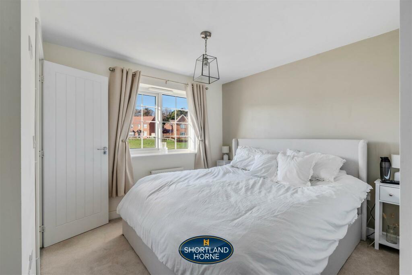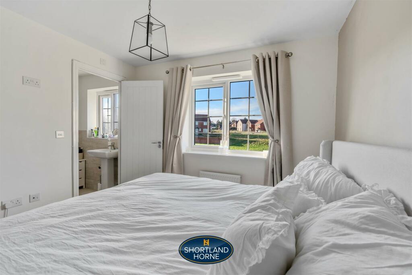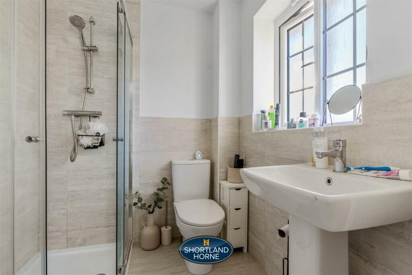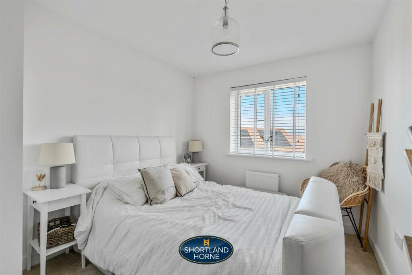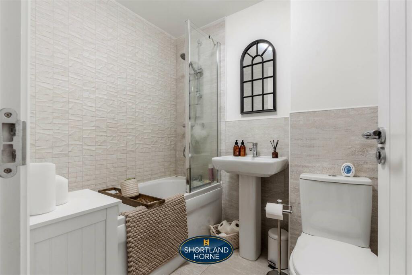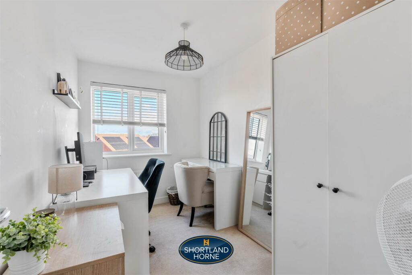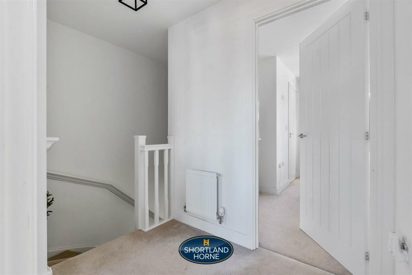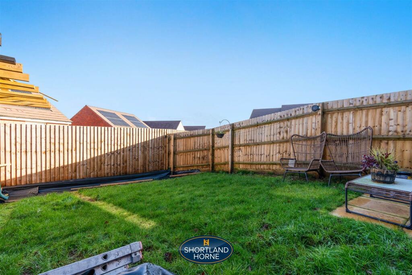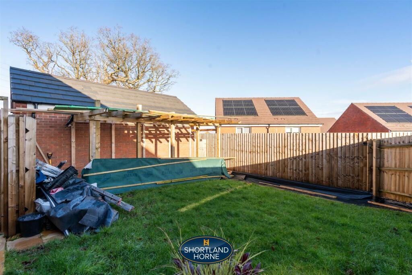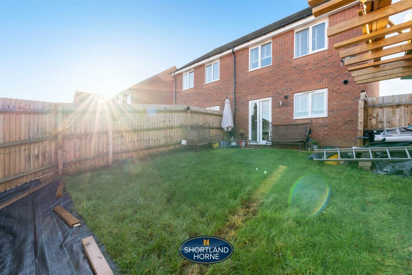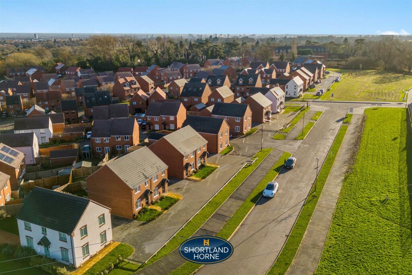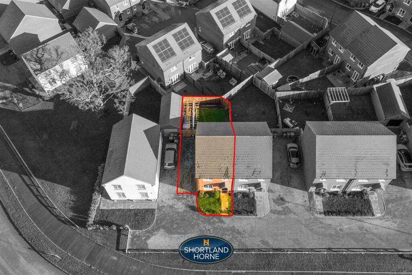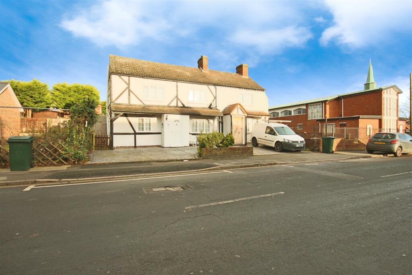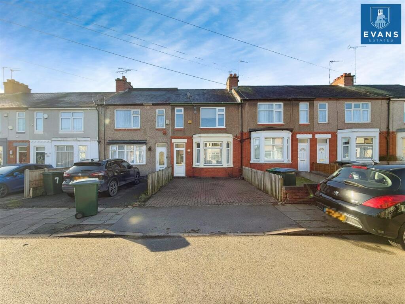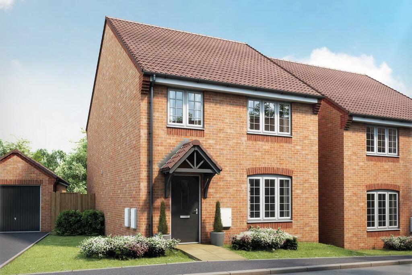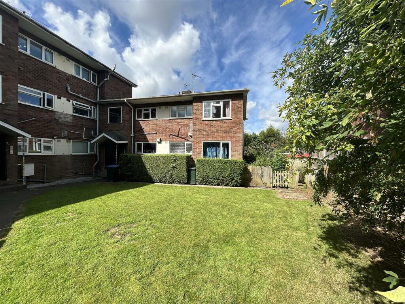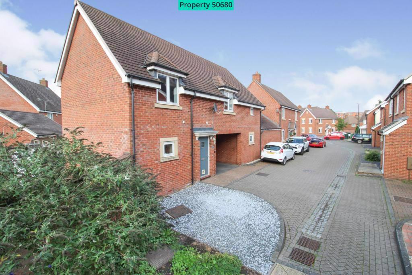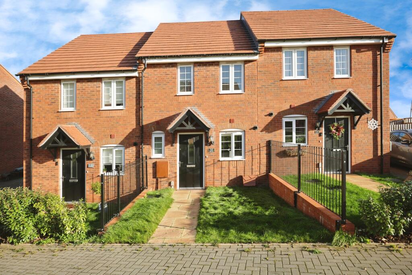Old Bell Walk, Keresley, Coventry
Property Details
Bedrooms
3
Bathrooms
2
Property Type
Semi-Detached
Description
Property Details: • Type: Semi-Detached • Tenure: N/A • Floor Area: N/A
Key Features:
Location: • Nearest Station: N/A • Distance to Station: N/A
Agent Information: • Address: 115 New Union Street Coventry CV1 2NT
Full Description: A SUPERB OPPORTUNITY TO ACQUIRE THIS LOVELY THREE-BEDROOM SEMI DETACHED PROPERTY IN A NEWLY DEVELOPED, HIGHLY SOUGHT AFTER DEVELOPMENT IN KERESLEY.An ideal starter home with a high finish throughout, please call to book your viewing!In brief the ground floor accommodation comprises of; a welcoming entrance hallway with doors leading to a lounge, a w/c and a kitchen/diner, The fitted kitchen benefits from a range of base and wall units, inset four ring gas hob with electric oven beneath, integrated fridge/freezer, dishwasher and space for washing machine.On the first floor you will find a family bathroom, two double bedrooms with one of the bedrooms featuring en-suite facilities and a single bedroom completes the first floor.Externally to the side of the property you will find a driveway with space for multiple vehicles and access to the rear garden. To the rear there is a fully enclosed lawned garden with a patio.Location - The home is situated in one of Coventry's most sought-after districts benefitting from good local secondary schools with Cardinal Newman Secondary School approximately a 15-minute walk away, as well as Coundon Court and President Kennedy Academy nearby. Primary Schools like Coundon, Hollyfast and Christ the King are within close proximity. There are regular bus routes running towards the town centre whilst the Ricoh Arena shopping park is approximately a 10-minute drive away.GOOD TO KNOW:Tenure: FreeholdEstate Management Fee: Approx £200 per annumVendors Position: No Onward ChainCouncil Tax Band: BEPC Rating: BParking Arrangements: Driveway for multiple vehiclesTotal Area: Approx: 814.0 Sq FtGround Floor - Hallway - Lounge - 4.24m x 3.68m (13'11 x 12'1) - Kitchen/Diner - 4.70m x 2.84m (15'5 x 9'4) - W/C - First Floor - Bedroom One - 3.66m x 3.40m (12'0 x 11'2) - En-Suite - Bedroom Two - 3.28m x 2.62m (10'9 x 8'7) - Bedroom Three - 3.53m x 2.01m (11'7 x 6'7) - Bathroom - BrochuresOld Bell Walk, Keresley, CoventryBrochure
Location
Address
Old Bell Walk, Keresley, Coventry
City
Keresley
Legal Notice
Our comprehensive database is populated by our meticulous research and analysis of public data. MirrorRealEstate strives for accuracy and we make every effort to verify the information. However, MirrorRealEstate is not liable for the use or misuse of the site's information. The information displayed on MirrorRealEstate.com is for reference only.

