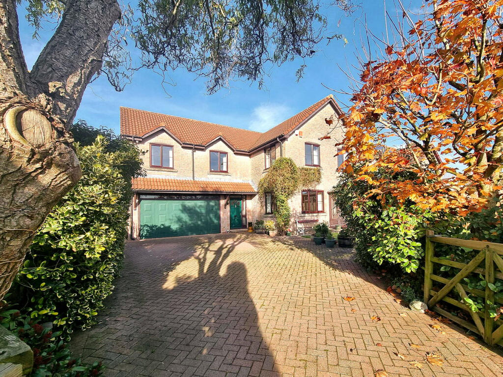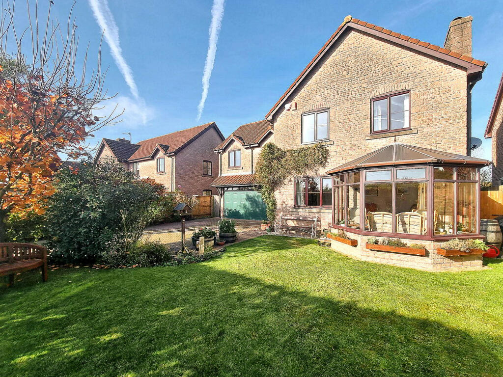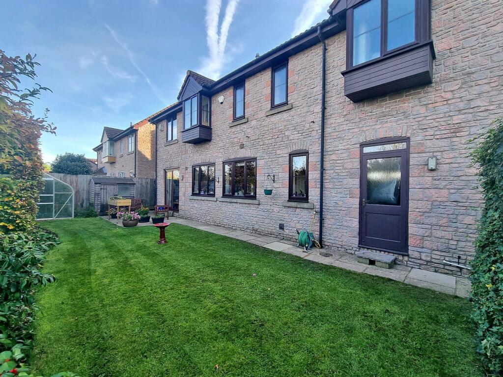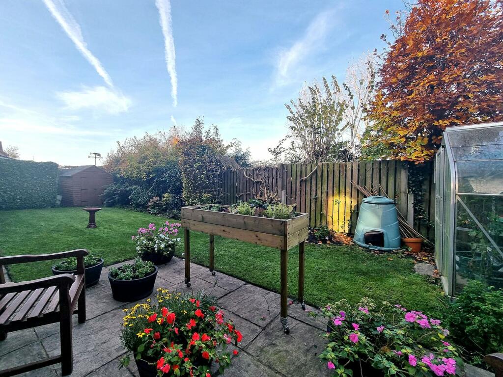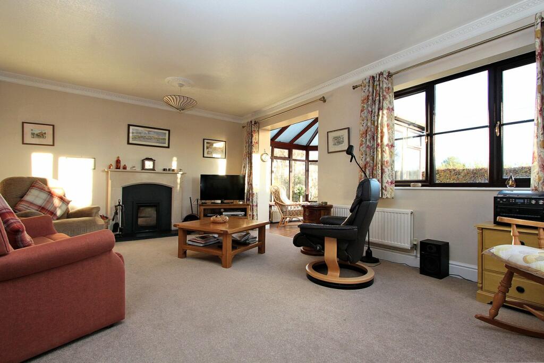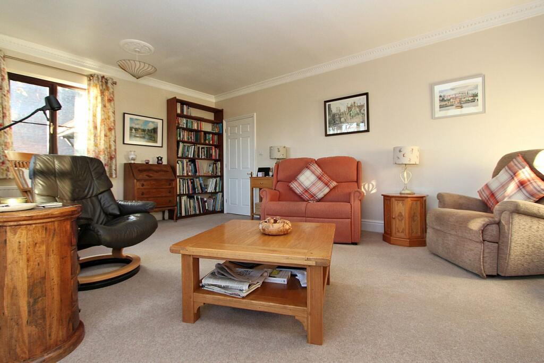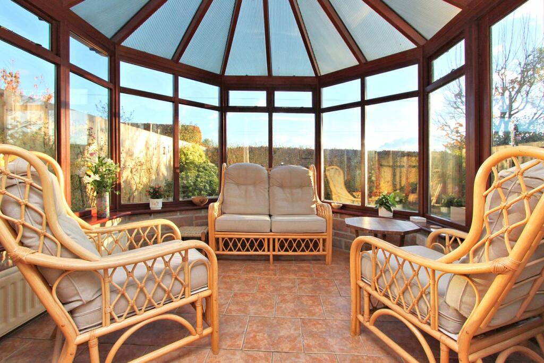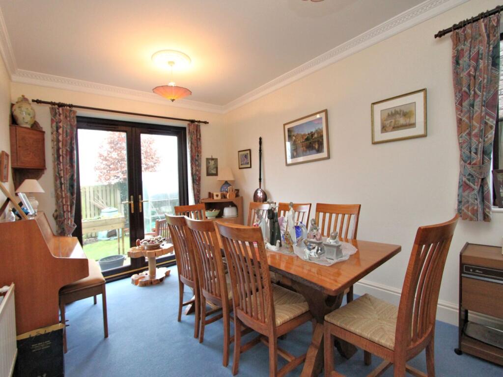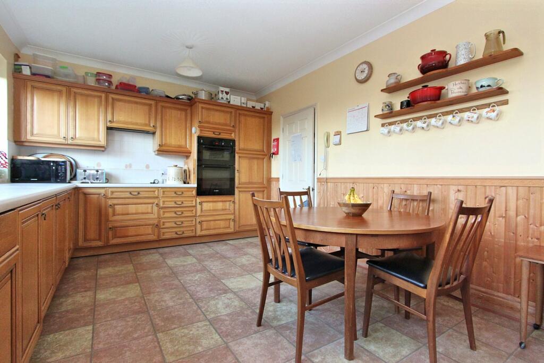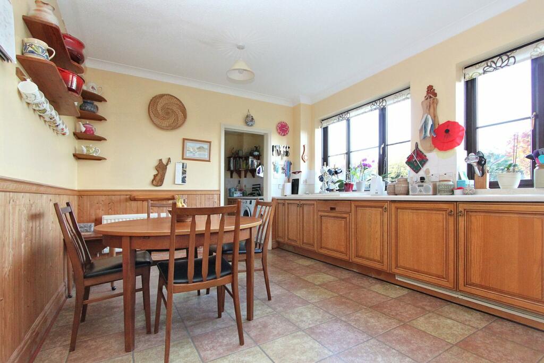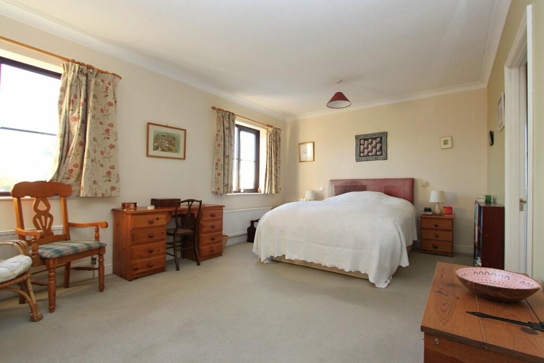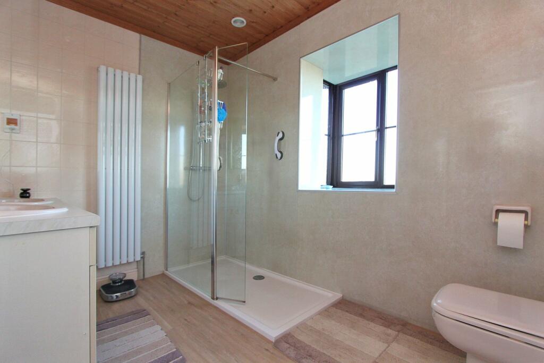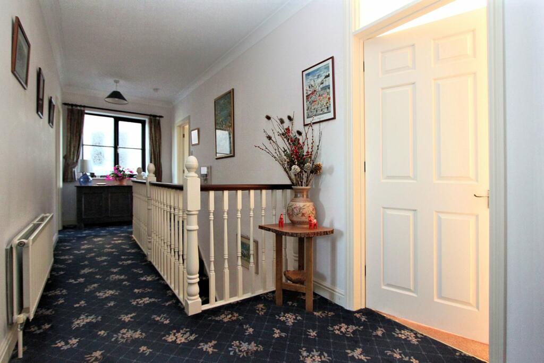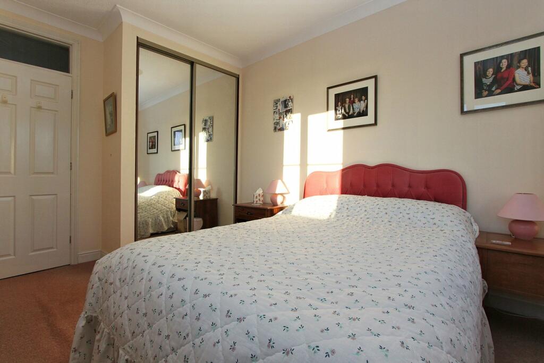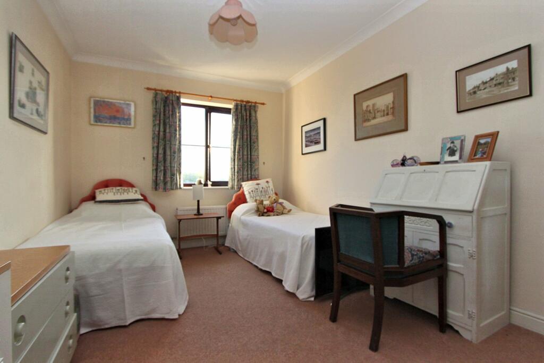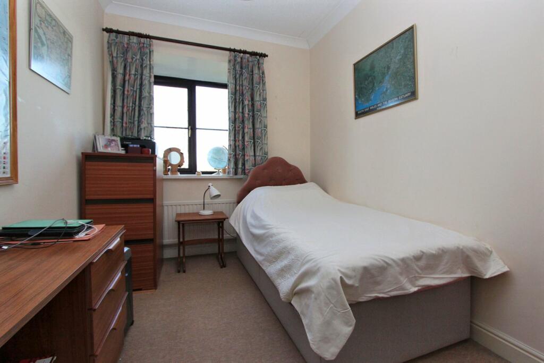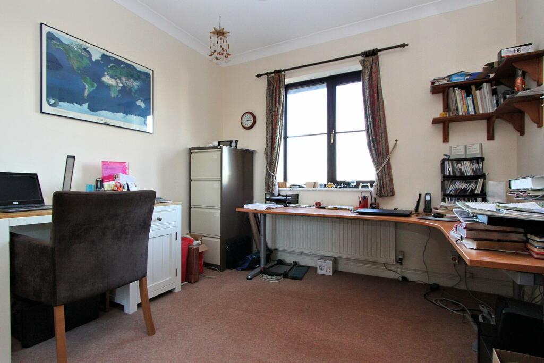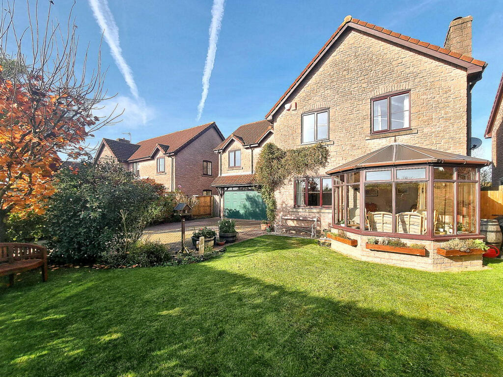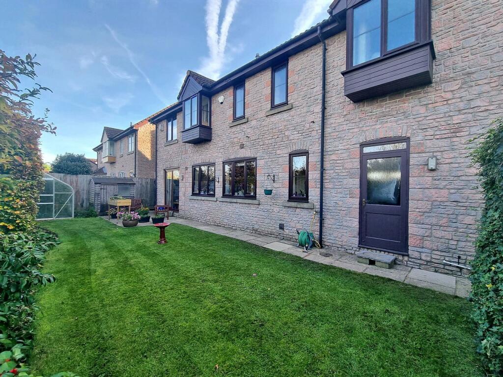Old Farm Court, Elberton, BS35
Property Details
Bedrooms
5
Bathrooms
2
Property Type
Detached
Description
Property Details: • Type: Detached • Tenure: N/A • Floor Area: N/A
Key Features: • Substantial Detached Family Home • Convenient Location Very Close To Motorway Access At Aust (M48/M4), Almondsbury (M4/M5) and Avonmouth (M5) • Views Across Open Countryside Towards The River Severn, Perfectly Situated To Enjoy The Evening Sunsets • Lounge With Multi-Fuel Stove And Adjoining South-Facing Conservatory Opening To Front Lawn • Dining Room With Patio Doors Overlooking Rear Garden • Fitted Kitchen/Breakfast Room With Integrated Appliances • Separate Utility With Integral Door To Garage, Ground Floor Cloakroom • Principal Bedroom With Ensuite Shower Room and Walk-In Wardrobe/Dressing Room • Four Further Bedrooms, Three Double, One Single Plus Family Bathroom With Shower Over Bath • Double Garage With Electric Door, Wide Driveway With Off-Street Parking For 3/4 Cars
Location: • Nearest Station: N/A • Distance to Station: N/A
Agent Information: • Address: 61 High Street, Thornbury, BS35 2AP
Full Description: With views across open countryside, 'The Beeches' is sure to be a winner for those seeking a substantial detached family home in a convenient semi-rural location. Olveston with its village shop, is less than a 5 minute drive, and for those needing access to Bristol and South Wales, the M48/A403 is within easy reach. The front of the property faces due south with a private area of garden, enclosed by a high hedge, the perfect place to relax on a sunny afternoon. Once inside, a spacious lounge can be found at the front with enclosed multi-fuel stove and adjoining sun room allowing the 'outside in' on cooler days. To the rear is a separate dining room, perfect for entertaining with patio doors to the garden. A good size fitted kitchen/breakfast room has an outlook across the garden with integrated appliances and plenty of space for table and chairs. Beyond the kitchen is a useful utility room with an internal door to the garage. Moving up to the first floor the large principal bedroom has far reaching views with ensuite toilet, walk-in shower (new) and dressing room. There are a further four bedrooms, three double and one single, with fantastic views and all sharing the family bathroom. Outside the driveway offers space for three/four cars and access to the double garage with electric up and over door and a double-bench workshop with power to the rear. There is pedestrian access on both sides leading to the rear garden which is laid mainly to lawn with two sheds and a greenhouse. Recommended!Elberton is a Hamlet on the outskirts of the village of Olveston, one of the premier South Gloucestershire villages, having a well-stocked shop with post office and excellent primary school. The nearest state secondary school are Marlwood at Alveston, 2.3 miles to the north-east and The Castle School in Thornbury, 3.5 miles and the popular independent school, Tockington Manor, is 2.5 miles away. A new S.E.N.D school is alongside Marlwood and there is a daily pre-school (Stepping Stones) in Elberton Village Hall which is within short walking distance The local centre and market town of Thornbury is 3.5 miles to the north-east and The Mall at Cribbs Causeway, off J17 of the M5, is 6 miles to the south. The old Severn Bridge and J1 of the M48 is less than a mile away. Bristol Parkway Station is 8 miles distance.BrochuresBrochure 1
Location
Address
Old Farm Court, Elberton, BS35
City
Elberton
Features and Finishes
Substantial Detached Family Home, Convenient Location Very Close To Motorway Access At Aust (M48/M4), Almondsbury (M4/M5) and Avonmouth (M5), Views Across Open Countryside Towards The River Severn, Perfectly Situated To Enjoy The Evening Sunsets, Lounge With Multi-Fuel Stove And Adjoining South-Facing Conservatory Opening To Front Lawn, Dining Room With Patio Doors Overlooking Rear Garden, Fitted Kitchen/Breakfast Room With Integrated Appliances, Separate Utility With Integral Door To Garage, Ground Floor Cloakroom, Principal Bedroom With Ensuite Shower Room and Walk-In Wardrobe/Dressing Room, Four Further Bedrooms, Three Double, One Single Plus Family Bathroom With Shower Over Bath, Double Garage With Electric Door, Wide Driveway With Off-Street Parking For 3/4 Cars
Legal Notice
Our comprehensive database is populated by our meticulous research and analysis of public data. MirrorRealEstate strives for accuracy and we make every effort to verify the information. However, MirrorRealEstate is not liable for the use or misuse of the site's information. The information displayed on MirrorRealEstate.com is for reference only.
