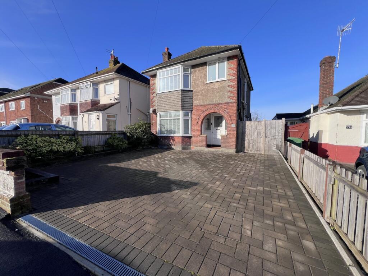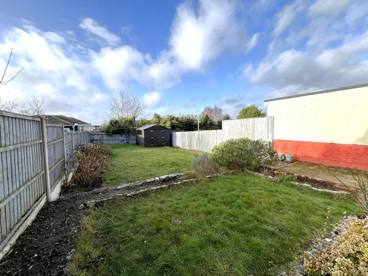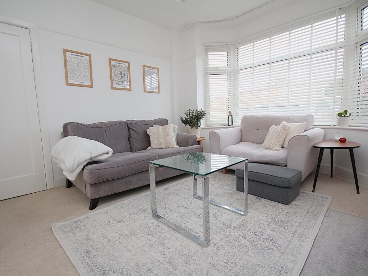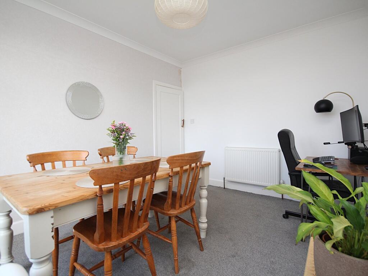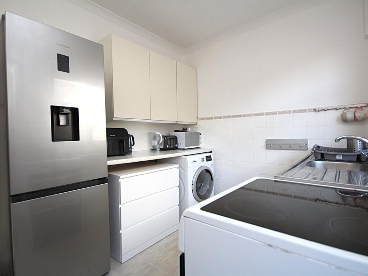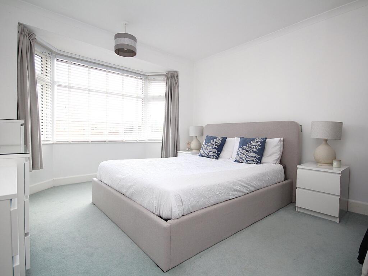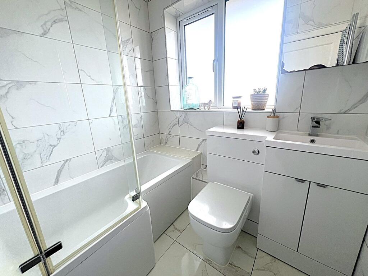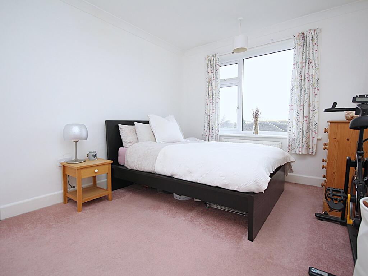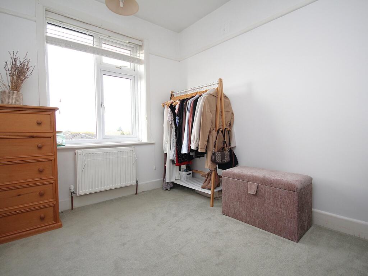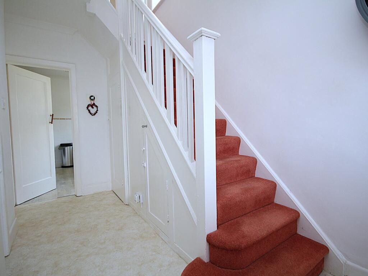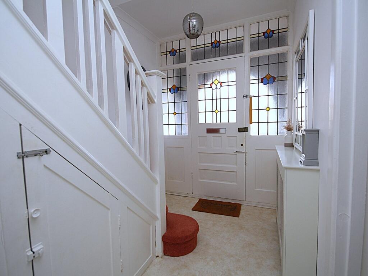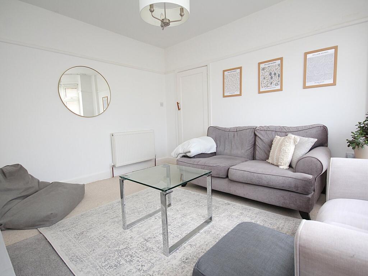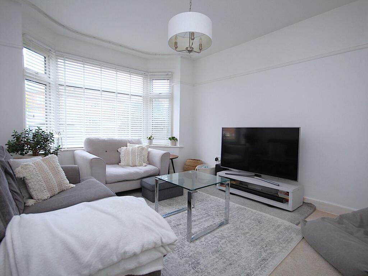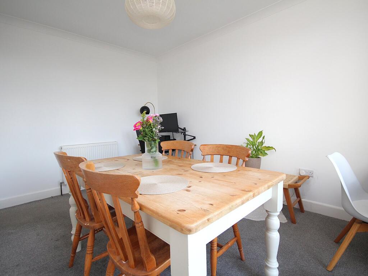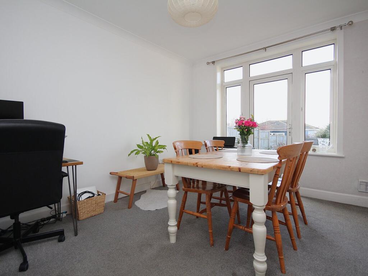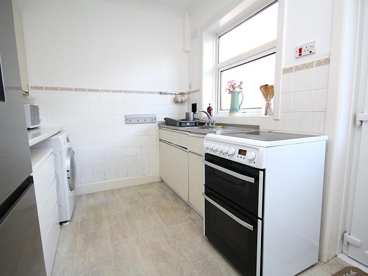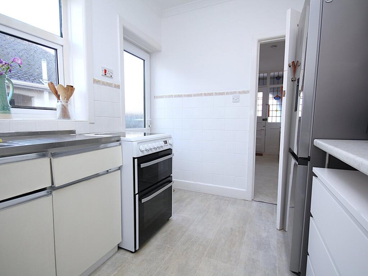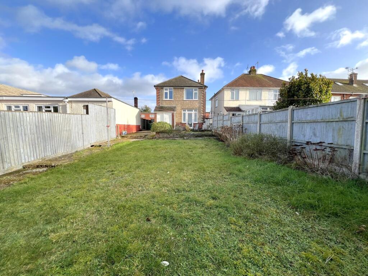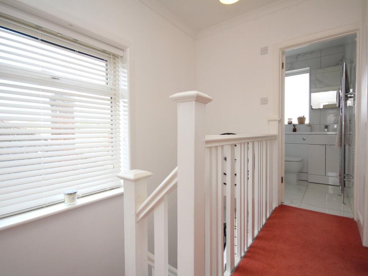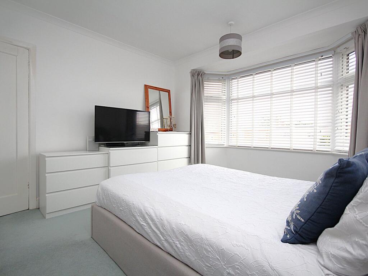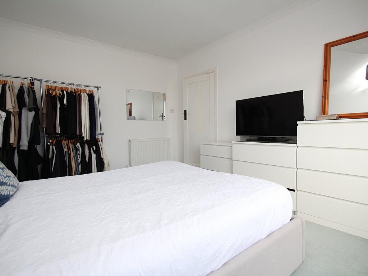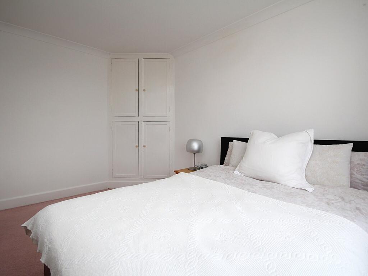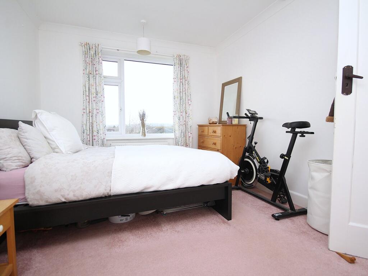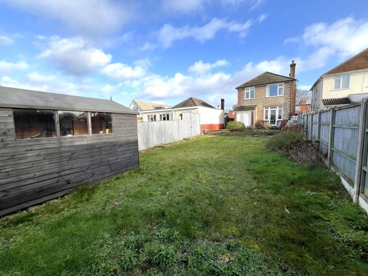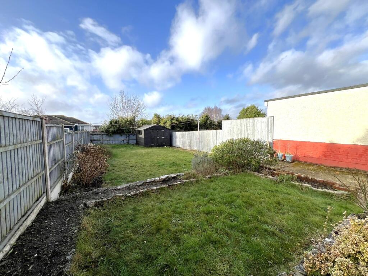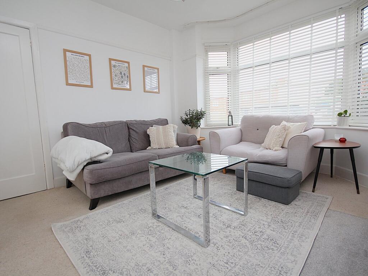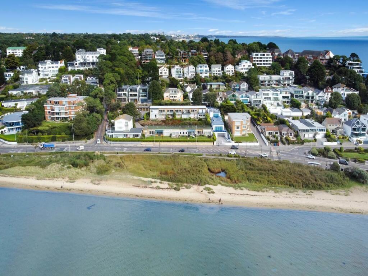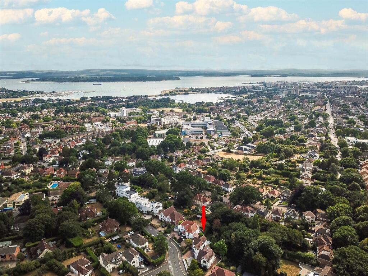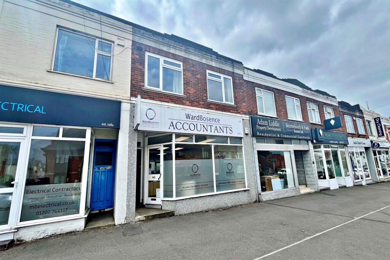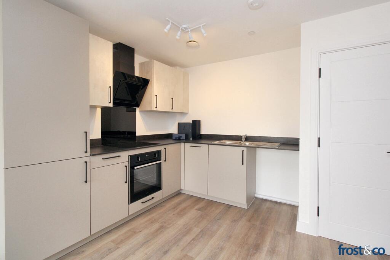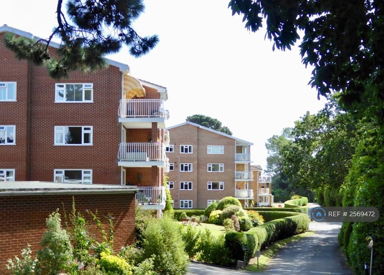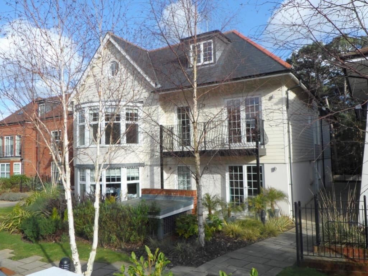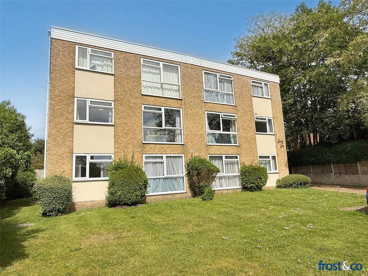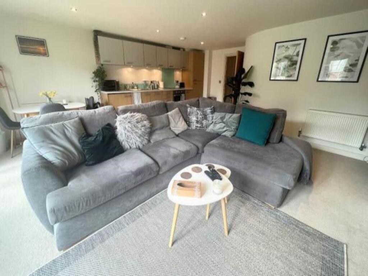Old Farm Road, Oakdale , Poole, BH15
Property Details
Bedrooms
3
Bathrooms
1
Property Type
Detached
Description
Property Details: • Type: Detached • Tenure: N/A • Floor Area: N/A
Key Features: • THREE BEDROOMS • 70' WESTERLY ASPECT GARDEN • LOUNGE • DINING ROOM • STYLISH BATHROOM (fitted 2020) • NEW DRIVEWAY (2020) • NEW BOILER AND RADIATORS (2020) • PLANNING APPROVED FOR AN EXTENSION • IDEAL FAMILY HOME • NEW GUTTERS AND SOFFITS (2024)
Location: • Nearest Station: N/A • Distance to Station: N/A
Agent Information: • Address: 126 Fernside Road, Oakdale, Poole, BH15 2ER
Full Description: This superb three bedroom detached house is conveniently situated in residential cul-de-sac in the heart of Oakdale within close proximity of local shops, schools, parks and amenities. This neat and tidy property has been well maintained by the current owner and viewing is a must to appreciate not only its quiet location but also the good sized accommodation on offer, which comprises: lounge, kitchen, dining room, two double bedrooms, single bedroom and stylish bathroom. Externally the property boasts a 70' Westerly aspect garden with vast lawned area and sun patio which gives access to separate cloakroom and garden store. To the front there is a brick paved driveway (2020) providing ample off road parking. Further features of this ideal family home include; new boiler (2020, still in warranty), new gutters and soffits (2024), new airbricks around the entire property, new bathroom and bathroom window (2024) and replastered lounge, dining room, bedrooms one and three to name but a few. NB: Planning approved for wrap around 2 storey extension, plans attached. Building regulation drawings and full structural calculation drawings are available on request. CGI walkaround available on request. Planning ref - APP/24/00337/FPlanning approved for wrap around 2 storey extension, plans attached. Building regulation drawings and full structural calculation drawings are available on request. Full CGI walkaround available on request.Planning ref - APP/24/00337/FEntrance Hall 3.86m x 2.39m (12' 8" x 7' 10") maxLounge 4.08m x 3.44m (13' 5" x 11' 3")Kitchen2.97m x 2.37m (9' 9" x 7' 9")Dining Room3.92m x 3.03m (12' 10" x 9' 11")Landing 2.66m x 2.39m (8' 9" x 7' 10") maxBedroom One 4.24m x 3.49m (13' 11" x 11' 5")Bedroom Two 3.96m x 3.03m (13' 0" x 9' 11")Bedroom Three2.97m x 2.40m (9' 9" x 7' 10")Bathroom 1.91m x 1.77m (6' 3" x 5' 10")Garden21m Westerly aspectDriveway Ample off road parkingCouncil TaxBand CBrochuresBrochure 1Brochure 2
Location
Address
Old Farm Road, Oakdale , Poole, BH15
City
Poole
Features and Finishes
THREE BEDROOMS, 70' WESTERLY ASPECT GARDEN, LOUNGE, DINING ROOM, STYLISH BATHROOM (fitted 2020), NEW DRIVEWAY (2020), NEW BOILER AND RADIATORS (2020), PLANNING APPROVED FOR AN EXTENSION, IDEAL FAMILY HOME, NEW GUTTERS AND SOFFITS (2024)
Legal Notice
Our comprehensive database is populated by our meticulous research and analysis of public data. MirrorRealEstate strives for accuracy and we make every effort to verify the information. However, MirrorRealEstate is not liable for the use or misuse of the site's information. The information displayed on MirrorRealEstate.com is for reference only.
