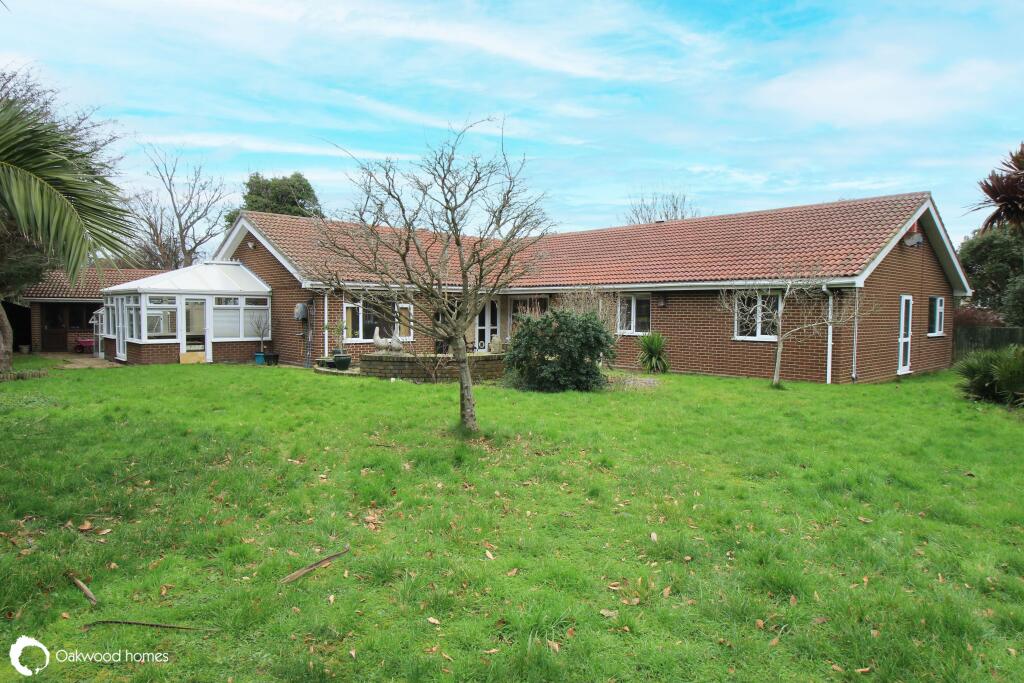Old Green Road, Cliftonville, Margate
Property Details
Bedrooms
6
Bathrooms
2
Property Type
Detached Bungalow
Description
Property Details: • Type: Detached Bungalow • Tenure: N/A • Floor Area: N/A
Key Features: • Substantial detached bungalow • Currently 6 bedrooms & 3 reception rooms • Flexible & versatile accommodation • 1/3 acre total plot • Large enclosed private rear garden • Conservatory • Fitted kitchen& Utility room • En-suite to Master bedroom • Double garage & ample off road Parking • Desirable location
Location: • Nearest Station: N/A • Distance to Station: N/A
Agent Information: • Address: Stockwell House, Cecil Square, Margate, CT9 1BD
Full Description: A SUBSTANTIAL DETACHED BUNGALOW OFFERING FLEXIBLE AND VERSATILE ACCOMMODATION, SITTING ON A TOTAL PLOT SIZE OF JUST OVER 1/3 OF AN ACRE, IN ONE OF THE AREA'S MOST DESIRABLE ROADS AND WITH NO CHAIN. What an amazing opportunity to create the most perfect family home in a fantastic location. Currently arranged as 6 bedrooms and 3 reception rooms this property offers amazing scope to alter it to your requirements with potential to extend further if required subject to the usual consents. The moment you step through the double doors you will be impressed by the space on offer with a large reception room with dining area leading to a conservatory to your right, and bedroom 6/study and a cloakroom to your left. There is a breakfast room leading to a fitted kitchen with a utility room and a spacious inner hall. Off the inner hall are 5 further bedrooms including the master bedroom with en-suite and a large family bathroom. The property has double glazing and central heating. Outside to the front is a large block paved drive and parking area for a number of cars leading to the double garage. To the rear is an huge southerly rear garden being mainly lawn with large patio area and an enclosed pond area, and all enclosed by panel fencing all feeling very peaceful and quiet. This property truly is a one off and must be seen to appreciate the size and opportunity it offers. No Chain.
Porch Entrance Hall 9'0" (2.74m) x 8'10" (2.69m) Study/Bedroom 6 9'3" (2.82m) x 7'4" (2.24m) Living Room 22'3" (6.78m) x 15'2" (4.62m) Dining Area 11'10" (3.61m) x 11'2" (3.40m) Conservatory 15'10" (4.83m) x 11'0" (3.35m) Breakfast Room 13'4" (4.06m) x 12'1" (3.68m) Kitchen 13'2" (4.01m) x 9'5" (2.87m) Utility Room 9'0" (2.74m) x 6'8" (2.03m) Bedroom 5 12'1" (3.68m) x 9'3" (2.82m) Inner Hall Bedroom 1 16'2" (4.93m) x 11'0" (3.35m) En-Suite 8'5" (2.57m) x 6'0" (1.83m) Bedroom 2 12'0" (3.66m) x 10'0" (3.05m) Bedroom 3 12'0" (3.66m) x 9'0" (2.74m) Bedroom 4 10'0" (3.05m) x 7'5" (2.26m) not into built in wardrobes Bathroom 10'10" (3.30m) x 9'1" (2.77m) OUTSIDE Blocked paved drive with parking for a large number of cars Double garage 19'5" (5.92m) x 16'5" (5.00m) Large rear garden with large patio area, lawned, summerhouse, greenhouse , enclosed pond area south facing. Total plot approx 1/3 acre . The status of broadband availability at the property is unknown Council Tax Band GBrochuresBrochure 1
Location
Address
Old Green Road, Cliftonville, Margate
City
Margate
Features and Finishes
Substantial detached bungalow, Currently 6 bedrooms & 3 reception rooms, Flexible & versatile accommodation, 1/3 acre total plot, Large enclosed private rear garden, Conservatory, Fitted kitchen& Utility room, En-suite to Master bedroom, Double garage & ample off road Parking, Desirable location
Legal Notice
Our comprehensive database is populated by our meticulous research and analysis of public data. MirrorRealEstate strives for accuracy and we make every effort to verify the information. However, MirrorRealEstate is not liable for the use or misuse of the site's information. The information displayed on MirrorRealEstate.com is for reference only.




















