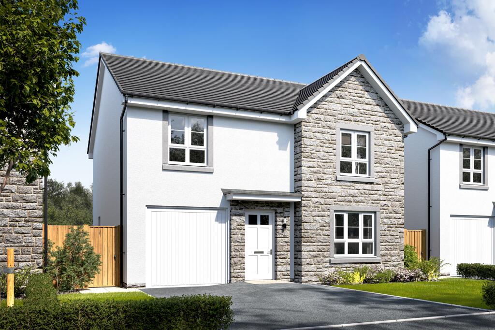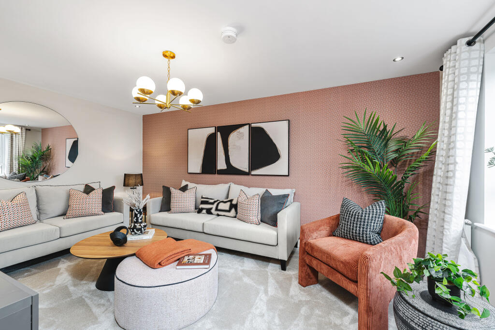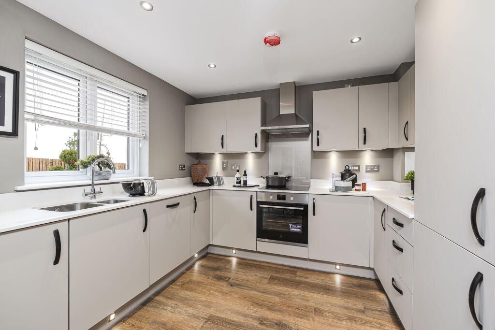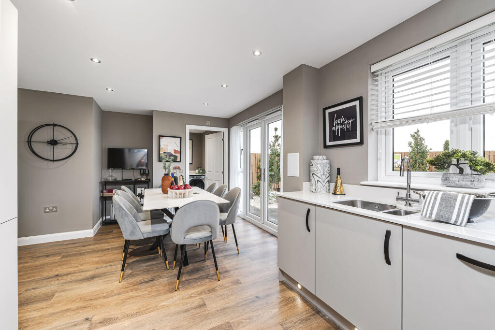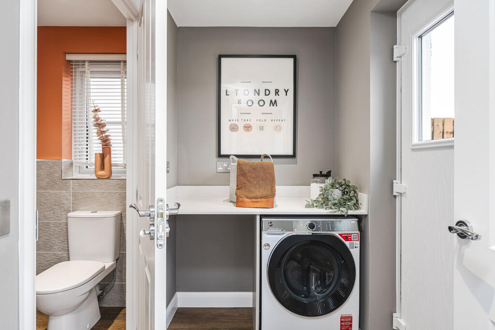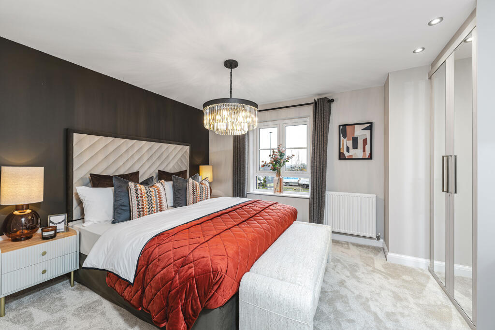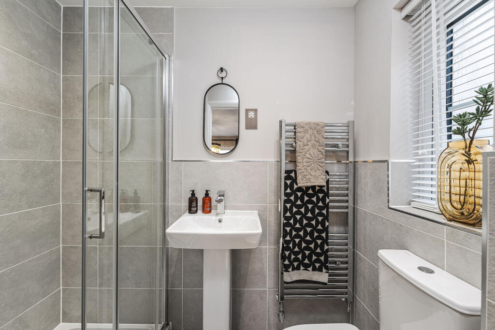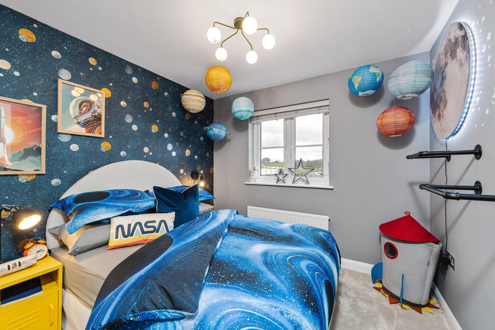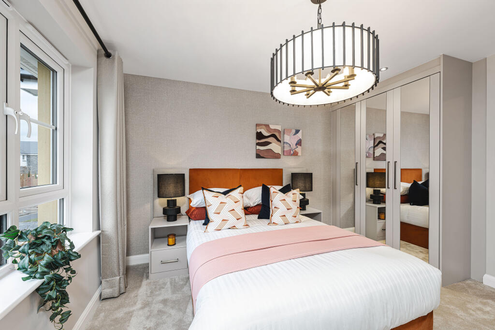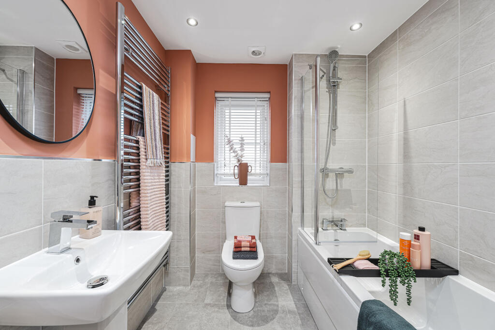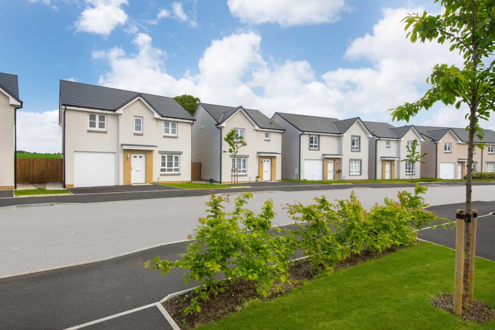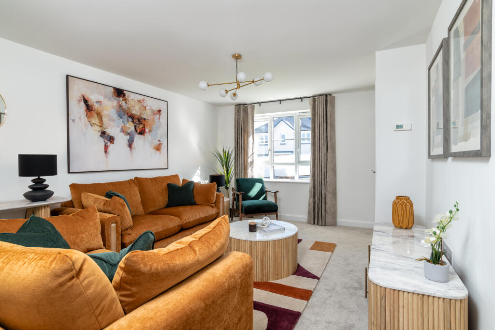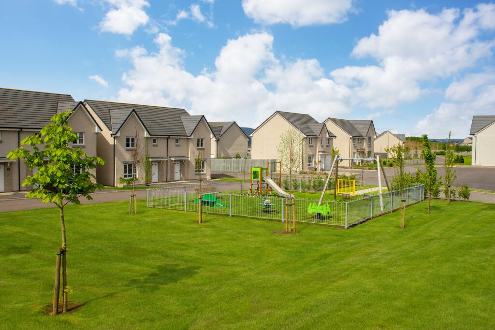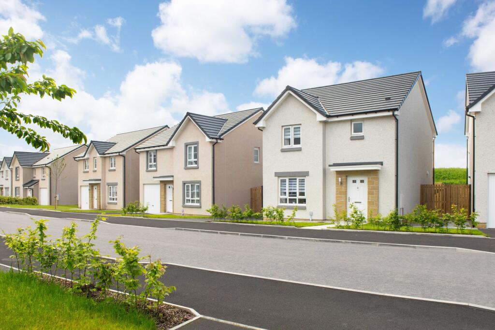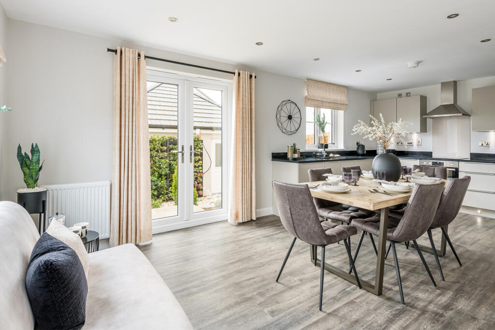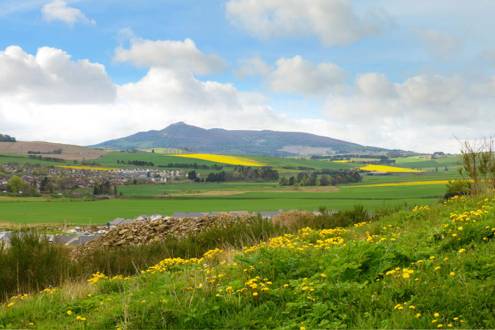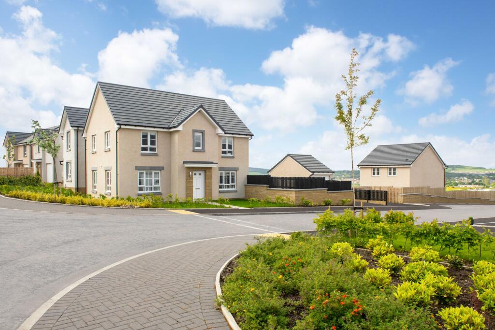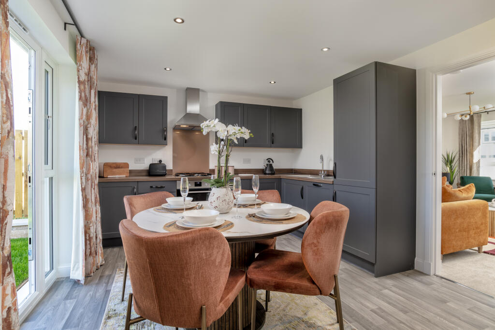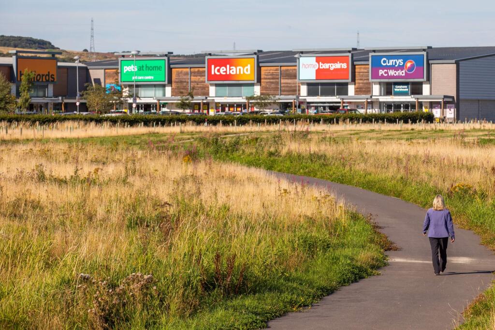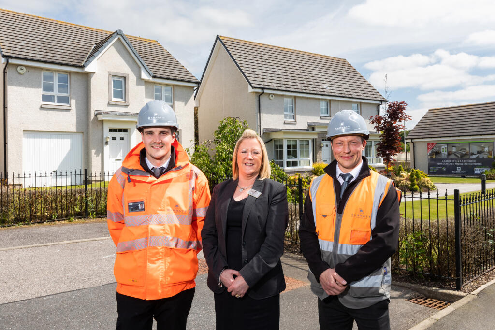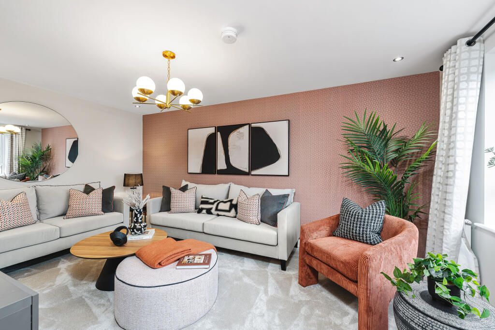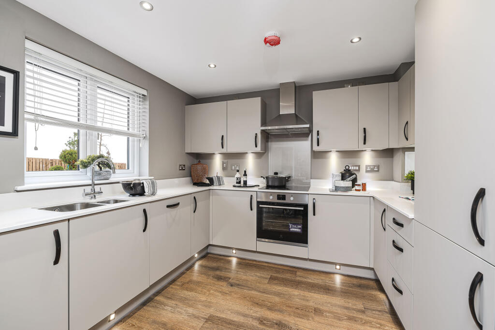Old Meldrum Road, Inverurie, Aberdeenshire AB51 6HL
Property Details
Bedrooms
4
Property Type
Detached
Description
Property Details: • Type: Detached • Tenure: Ask developer • Floor Area: N/A
Key Features: • Part Exchange Xtra • Or choose £9,599 deposit boost • 4 double bedrooms • Open-plan kitchen/dining • Detached home • Storage throughout • Utility room • Downstairs WC • En suite & family bathroom
Location: • Nearest Station: N/A • Distance to Station: N/A
Agent Information: • Address: Old Meldrum Road, Inverurie, Aberdeenshire AB51 6HL
Full Description: Move to Osprey Heights, Inverurie into an energy-efficient 4 bedroom family home. On the ground floor, the living room leads through to an open plan kitchen/dining area with access to the rear garden. There is also a handy downstairs WC and utility space. Upstairs, the main bedroom features an en suite, there are 3 further bedrooms, a family bathroom and plenty of storage space throughout. Room Dimensions1Bathroom - 2587mm x 2020mm (8'5" x 6'7")Bedroom 1 - 4037mm x 4032mm (13'2" x 13'2")Bedroom 2 - 3883mm x 3697mm (12'8" x 12'1")Bedroom 3 - 3395mm x 3090mm (11'1" x 10'1")Bedroom 4 - 3895mm x 2705mm (12'9" x 8'10")Ensuite 1 - 2076mm x 1210mm (6'9" x 3'11")GKitchen / Dining - 6026mm x 3542mm (19'9" x 11'7")Lounge - 4942mm x 3122mm (16'2" x 10'2")Utility - 2411mm x 1523mm (7'10" x 4'11")WC - 1881mm x 1100mm (6'2" x 3'7")
Location
Address
Old Meldrum Road, Inverurie, Aberdeenshire AB51 6HL
Features and Finishes
Part Exchange Xtra, Or choose £9,599 deposit boost, 4 double bedrooms, Open-plan kitchen/dining, Detached home, Storage throughout, Utility room, Downstairs WC, En suite & family bathroom
Legal Notice
Our comprehensive database is populated by our meticulous research and analysis of public data. MirrorRealEstate strives for accuracy and we make every effort to verify the information. However, MirrorRealEstate is not liable for the use or misuse of the site's information. The information displayed on MirrorRealEstate.com is for reference only.
