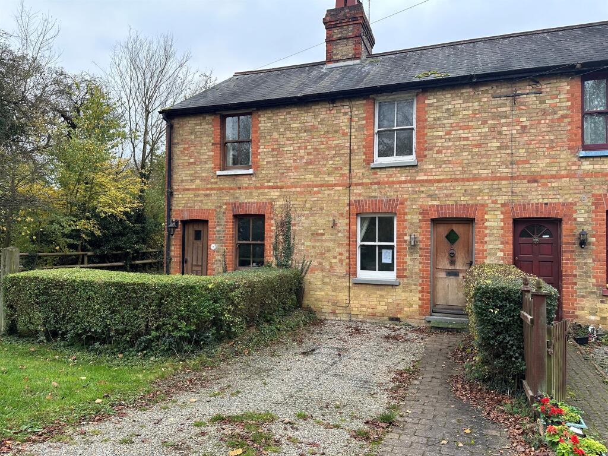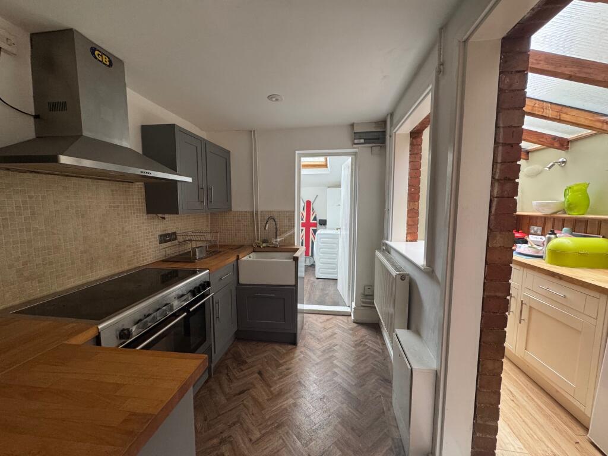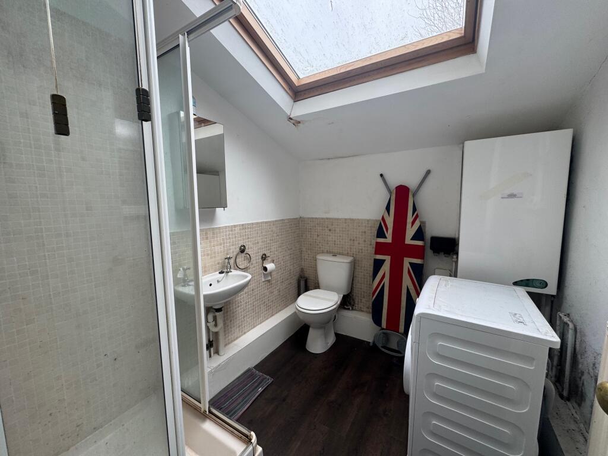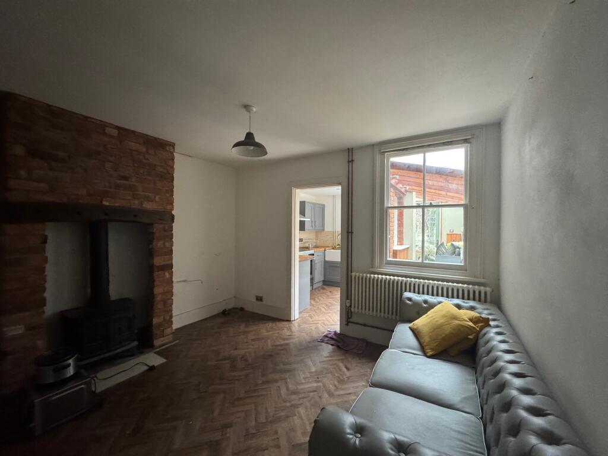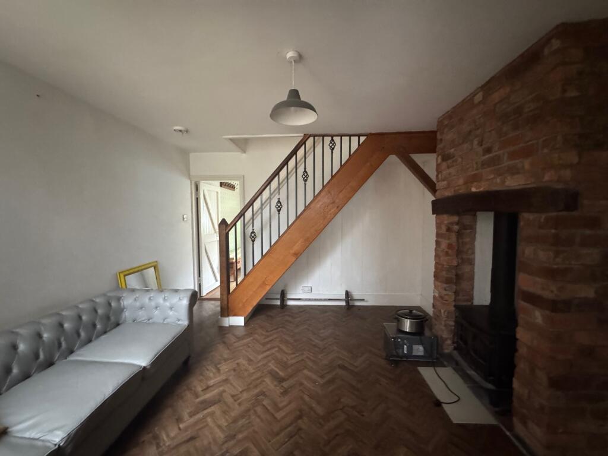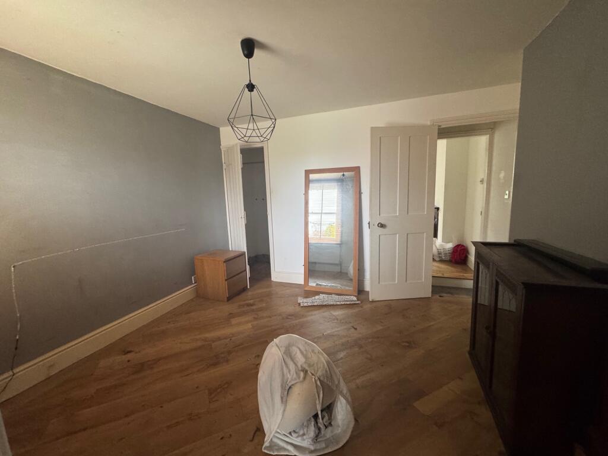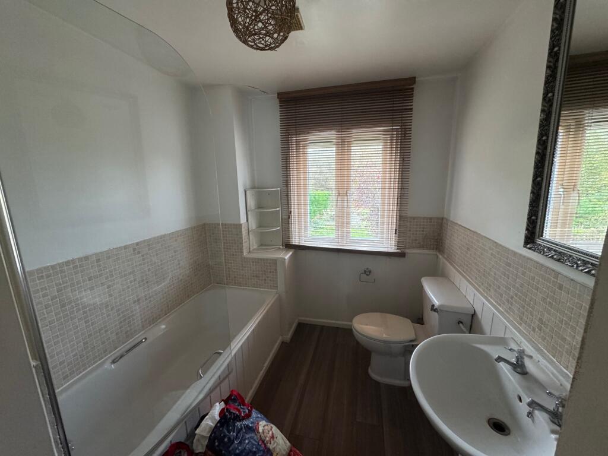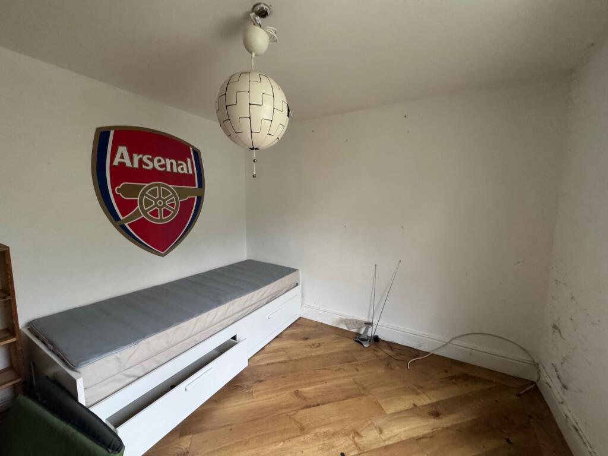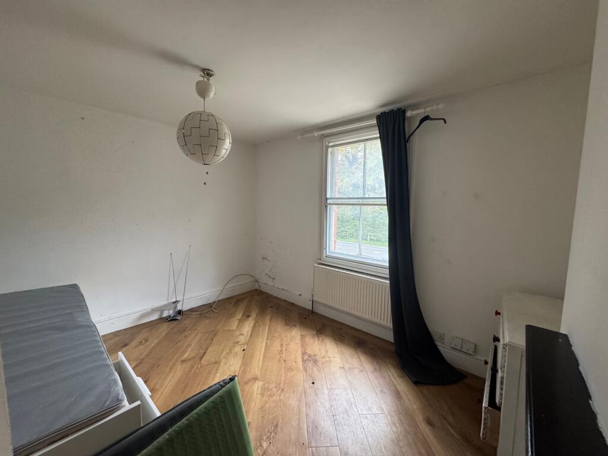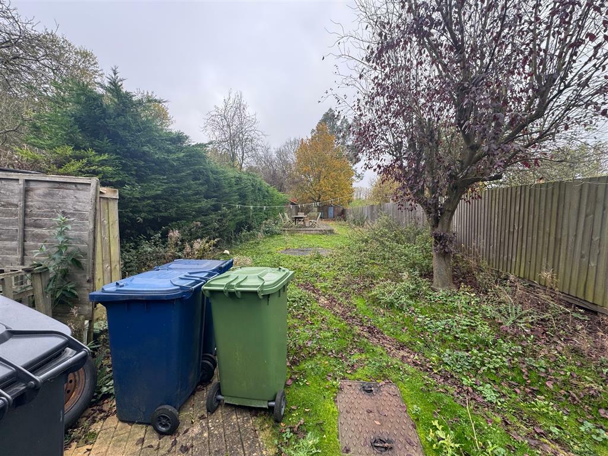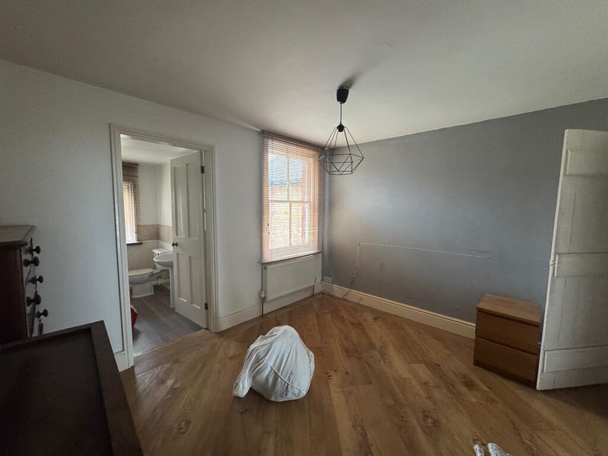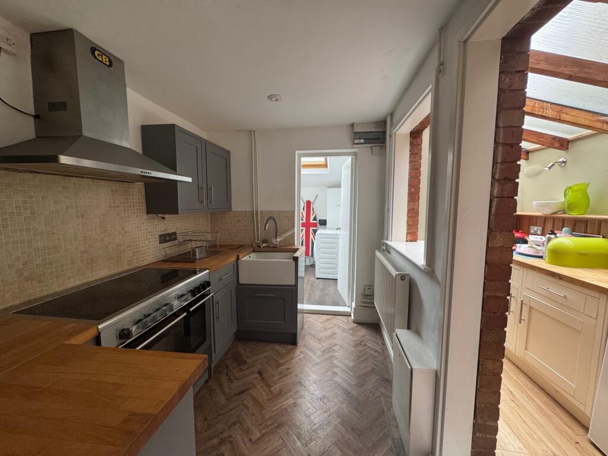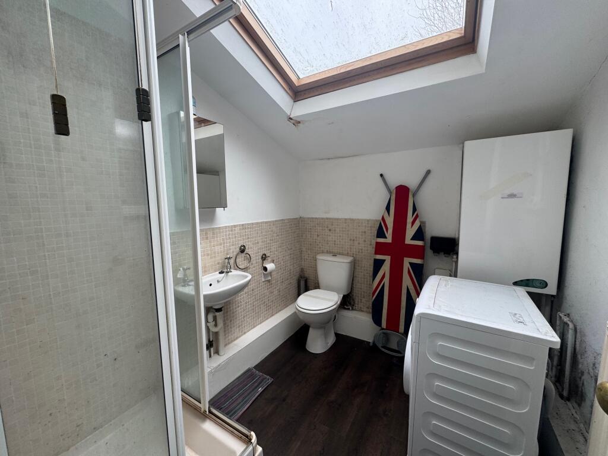Old North Road, Longstowe, Cambridge
Property Details
Bedrooms
2
Bathrooms
2
Property Type
Terraced
Description
Property Details: • Type: Terraced • Tenure: N/A • Floor Area: N/A
Key Features: • NO ONWARD CHAIN • MID TERRACE • TWO BEDROOMS • MASTER WITH ENSUITE • KITCHEN • LOUNGE • SEPARATE DINING ROOOM • GARDEN
Location: • Nearest Station: N/A • Distance to Station: N/A
Agent Information: • Address: Caxton House, Broad Street, Cambourne, CB23 6JN
Full Description: SUMMARYSet in the village of Longstowe lies this mid-terrace home benefitting from kitchen, two reception rooms and a downstairs bathroom. Upstairs hosts two bedrooms including bedroom one with an ensuite. Fantastic size mature rear garden and driveway parking complete this home.DESCRIPTIONLongstowe is a small rural village situated in South Cambridgeshire, which is within the catchment of both Bourn primary school and Comberton village college. Also the village is 12 miles West of Cambridge city and situated close to road links A1198, A428 and within easy reach of A1 and M11.Lounge 12' 1" Max x 10' ( 3.68m Max x 3.05m )Window to front, telephone point, open fireplace, radiator.Dining Room 12' 5" Max x 12' 11" Max ( 3.78m Max x 3.94m Max )Window to rear, stairs to landing, log burner, radiator.Kitchen 9' 6" Max x 7' ( 2.90m Max x 2.13m )Fitted kitchen with a range of wall and base units, complementary work surface, butler sink, tiled splash back, electric range oven with five ring hob, stainless steel cooker hood, radiator.Utility Area 12' x 4' 6" Max ( 3.66m x 1.37m Max )Base units, under units space for fridge/freezer, restricted head height, door to rear.Bathroom Window to side, velux window to rear, shower cubicle, wash hand basin, WC, part tiled, central heating boiler, plumbing for washing machine, radiator.Landing Stairs to dining room, loft access.Bedroom One 12' Max x 9' 10" + Wardrobes ( 3.66m Max x 3.00m + Wardrobes )Window to rear, built in wardrobe, open fireplace, radiator.Ensuite Window to rear bath with mixer tap and hand held shower, wash hand basin,WC, extractor fan, chrome heated towel rail, storage cupboard, part tiled.Bedroom Two 12' Max x 10' ( 3.66m Max x 3.05m )Window to front, open fireplace, radiator.Bathroom Window to side, velux window to rear, shower cubicle, wash hand basin, WC, part tiled, central heating boiler, plumbing for washing machine, radiator.Rear Garden Fence and hedge enclosed, laid to lawn, trees.Parking Gravelled space for one car in front of the property.Agents Notes Buyers should be made aware that limited information will be available with regards to Property Information Form enquiries.1. MONEY LAUNDERING REGULATIONS - Intending purchasers will be asked to produce identification documentation at a later stage and we would ask for your co-operation in order that there will be no delay in agreeing the sale. 2: These particulars do not constitute part or all of an offer or contract. 3: The measurements indicated are supplied for guidance only and as such must be considered incorrect. 4: Potential buyers are advised to recheck the measurements before committing to any expense. 5: Connells has not tested any apparatus, equipment, fixtures, fittings or services and it is the buyers interests to check the working condition of any appliances. 6: Connells has not sought to verify the legal title of the property and the buyers must obtain verification from their solicitor.BrochuresPDF Property ParticularsFull Details
Location
Address
Old North Road, Longstowe, Cambridge
City
Longstowe
Features and Finishes
NO ONWARD CHAIN, MID TERRACE, TWO BEDROOMS, MASTER WITH ENSUITE, KITCHEN, LOUNGE, SEPARATE DINING ROOOM, GARDEN
Legal Notice
Our comprehensive database is populated by our meticulous research and analysis of public data. MirrorRealEstate strives for accuracy and we make every effort to verify the information. However, MirrorRealEstate is not liable for the use or misuse of the site's information. The information displayed on MirrorRealEstate.com is for reference only.
