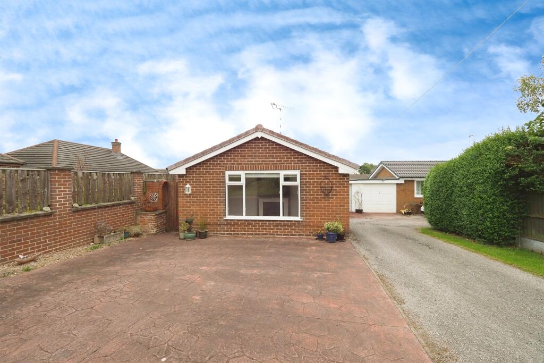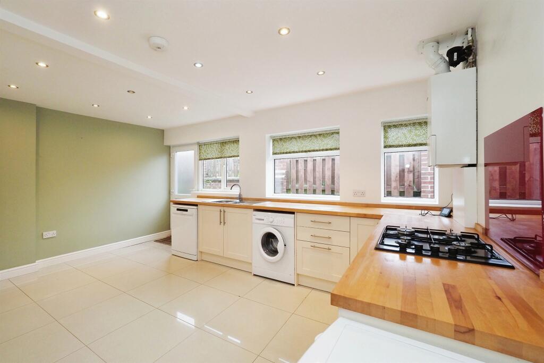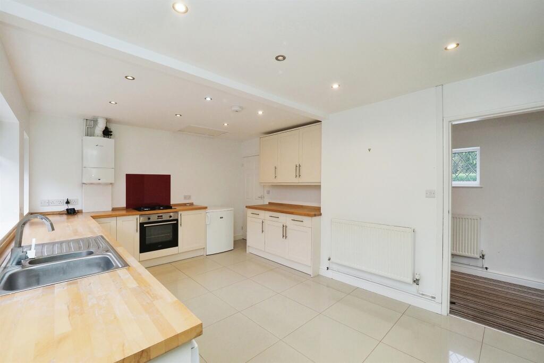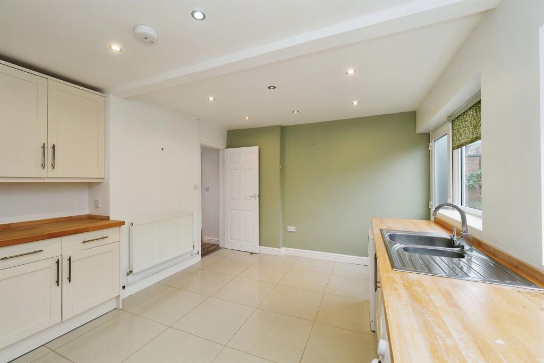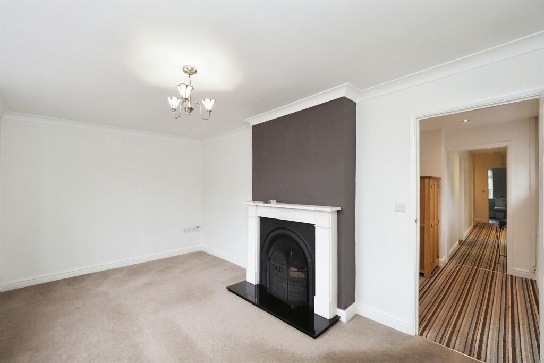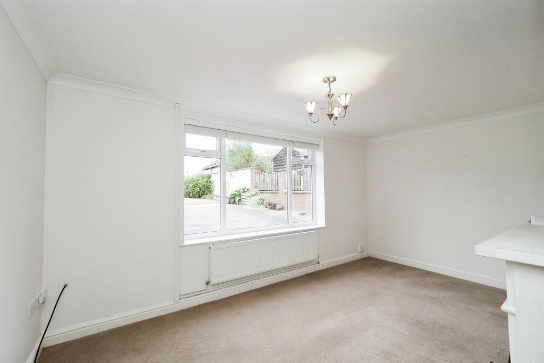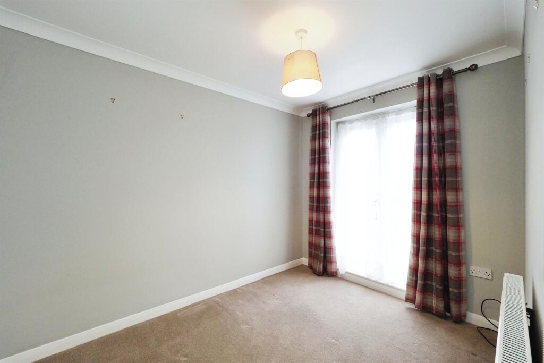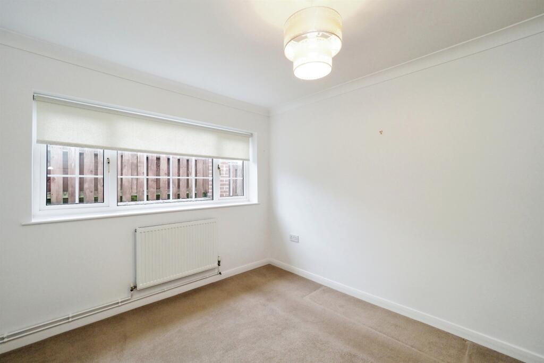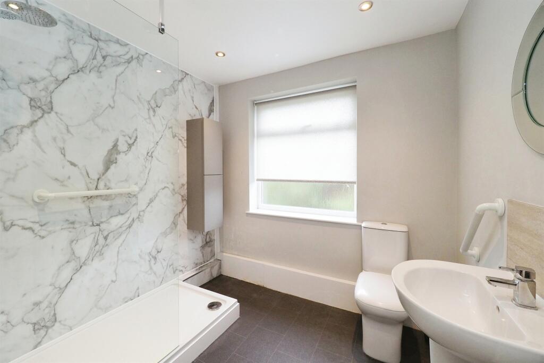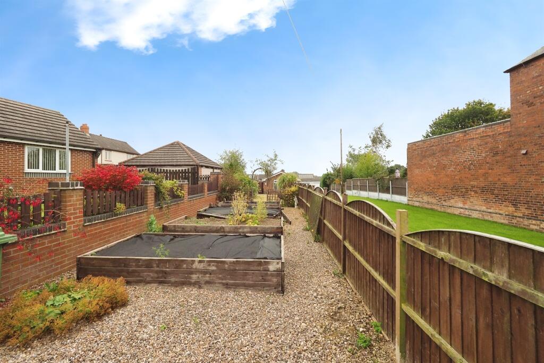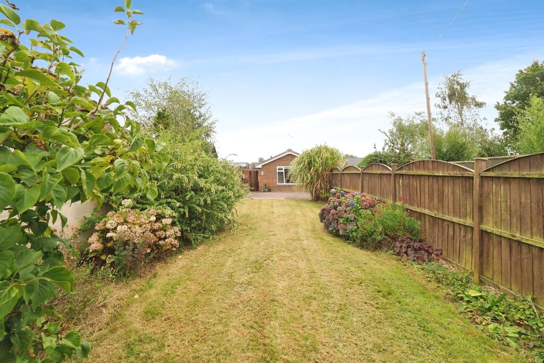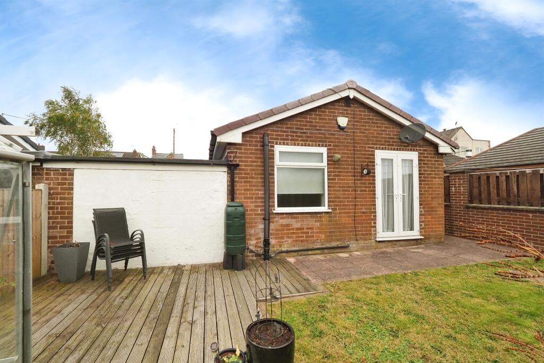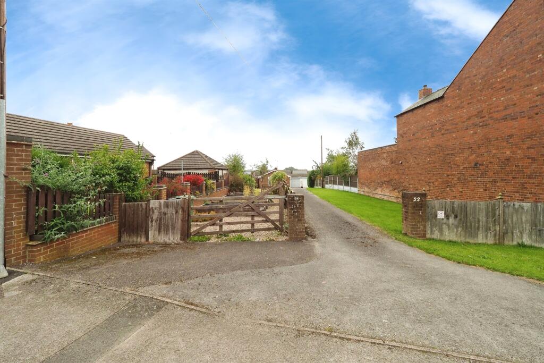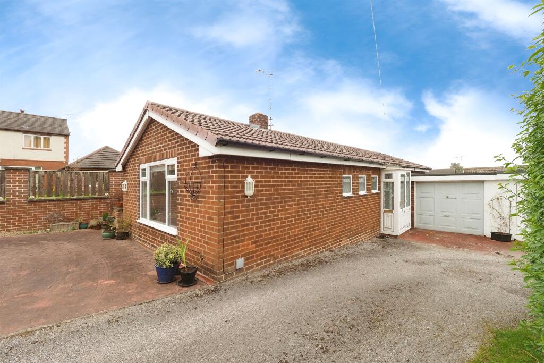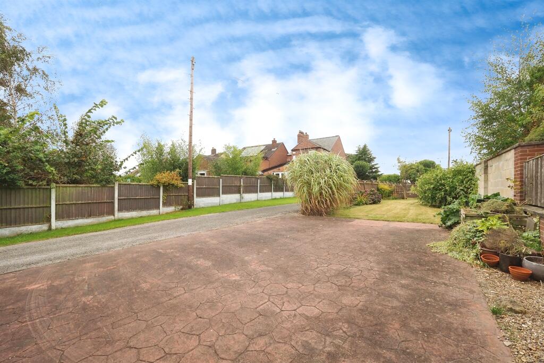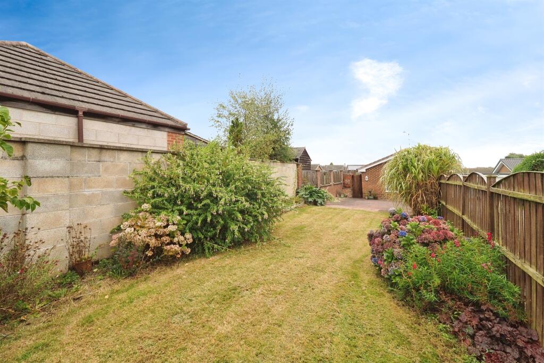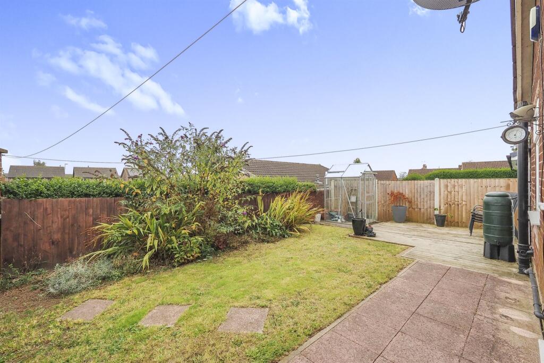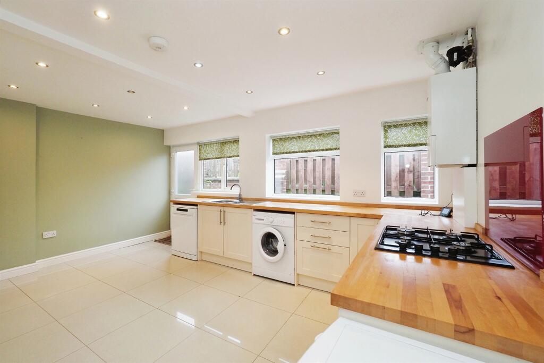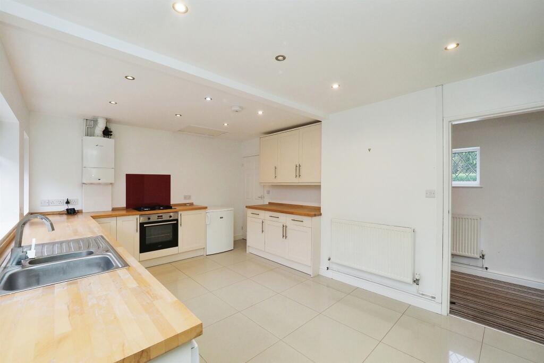Old Road, Heage, Belper
Property Details
Bedrooms
2
Bathrooms
1
Property Type
Detached Bungalow
Description
Property Details: • Type: Detached Bungalow • Tenure: N/A • Floor Area: N/A
Key Features: • Detached bungalow • Two bedrooms • Kitchen/ diner • Well presented throughout • Ample off-road parking & garage • Front & rear garden • Desirable village location • No upward chain
Location: • Nearest Station: N/A • Distance to Station: N/A
Agent Information: • Address: 1-3 Bridge Street, Belper, DE56 1AY
Full Description: SUMMARYA ell-presented two bedroom detached bungalow in the popular village of Heage with an enclosed rear garden, generous front garden with ample off-road parking and garage for sale with no upward chain. Comprising; Hallway, lounge, kitchen/ diner, two bedrooms and re-fitted shower room.DESCRIPTIONBurchell Edwards are pleased to bring to the market this well-presented two bedroom detached bungalow in the popular village of Heage with an enclosed rear garden, generous front garden with ample off-road parking and garage. The property benefits from UPVC double glazing throughout, gas fired central heating system and is offered for sale with no upward chain. In brief, the accommodation comprises; An entrance hallway, lounge, kitchen/ diner, two well-proportioned bedrooms and a modern shower room. Outside, to the front of the property is a timber gate leading to a stoned area providing ample parking space and a lawned fore-garden with raised flower beds. There is a tarmac shared driveway that leads to the garage and side entrance door and a paved pathway gives side access leading to the rear of the property. To the rear is a fully enclosed garden with decking, paved patio and lawn area.Entrance Hallway Accessed via UPVC double glazed door to the side elevation, double glazed window to the side elevation, central heating radiator and spot lights to the ceiling.Lounge 15' 10" x 9' 6" Max ( 4.83m x 2.90m Max )Having UPVC double glazed window to the front elevation, coving to the ceiling, open fire and a central heating radiator.Kitchen/ Diner 16' 1" Max x 11' 10" Max ( 4.90m Max x 3.61m Max )Having a range of matching wall and base units with work surfaces over and incorporating one and a half bowl stainless steel sink and drainer with chrome mixer tap over, electric fan assisted oven, four ring gas hob, plumbing for dishwasher and washing machine, space for fridge freezer, three double glazed windows to the side elevation, central heating radiator, tiled flooring, loft access and wall mounted boiler.Bedroom One 9' 6" x 11' 11" Max into recess ( 2.90m x 3.63m Max into recess )Having UPVC double glazed window to the side elevation, coving to the ceiling, built-in wardrobes and central heating radiator.Bedroom Two 10' 6" x 7' 7" ( 3.20m x 2.31m )Having UPVC double glazed French doors to the rear elevation, central heating radiator and coving to the ceiling.Shower Room Having a three piece suite comprising of a double width walk-in shower with mains fed rain head shower over, low level W.C and pedestal wash hand basin with chrome mixer tap over, spot lights to the ceiling and chrome heated towel rail.Outside To the front of the property is a wide opening timber gate leading to a gravelled area suitable for ample off-road parking, leading to a lawned frontage with raised flower beds and a shared access tarmac driveway leads down the side of the property providing access to a paved area offering additional off-road parking and to the garage. To the rear, the garden is mainly laid to lawn with fenced boundaries, paved patio, decking area, greenhouse and gated side access.Garage Accessed via a up and over door and having light and power.1. MONEY LAUNDERING REGULATIONS - Intending purchasers will be asked to produce identification documentation at a later stage and we would ask for your co-operation in order that there will be no delay in agreeing the sale. 2. These particulars do not constitute part or all of an offer or contract. 3. The measurements indicated are supplied for guidance only and as such must be considered incorrect. 4. Potential buyers are advised to recheck the measurements before committing to any expense. 5. Burchell Edwards has not tested any apparatus, equipment, fixtures, fittings or services and it is the buyers interests to check the working condition of any appliances. 6. Burchell Edwards has not sought to verify the legal title of the property and the buyers must obtain verification from their solicitor.BrochuresFull Details
Location
Address
Old Road, Heage, Belper
City
Belper
Features and Finishes
Detached bungalow, Two bedrooms, Kitchen/ diner, Well presented throughout, Ample off-road parking & garage, Front & rear garden, Desirable village location, No upward chain
Legal Notice
Our comprehensive database is populated by our meticulous research and analysis of public data. MirrorRealEstate strives for accuracy and we make every effort to verify the information. However, MirrorRealEstate is not liable for the use or misuse of the site's information. The information displayed on MirrorRealEstate.com is for reference only.
