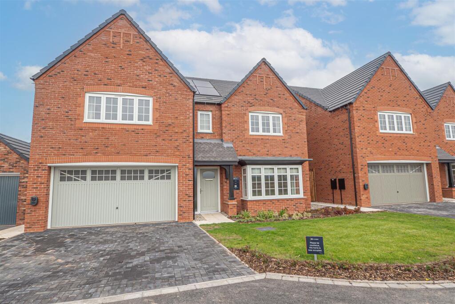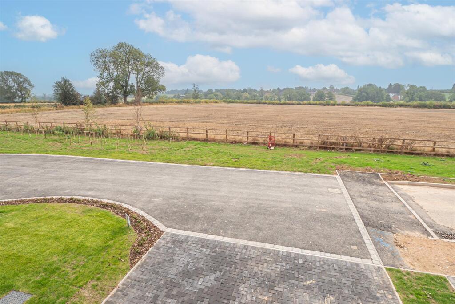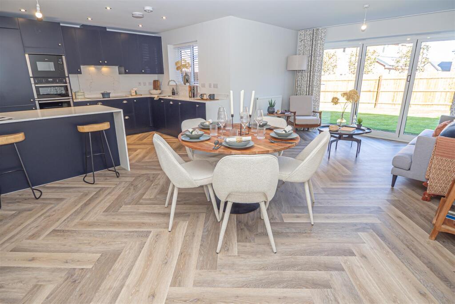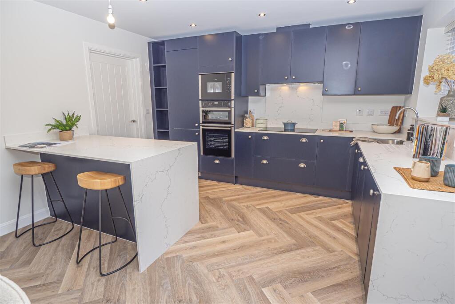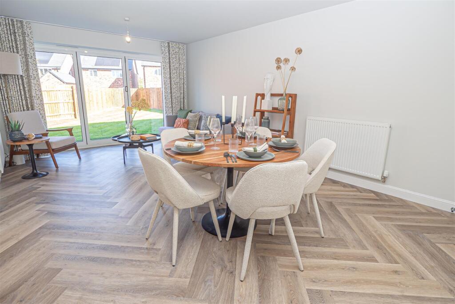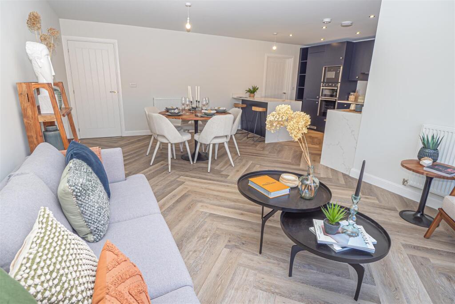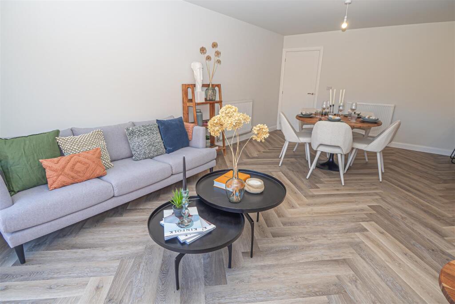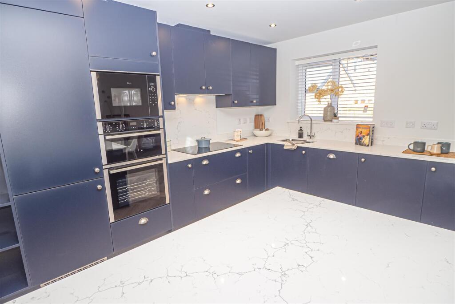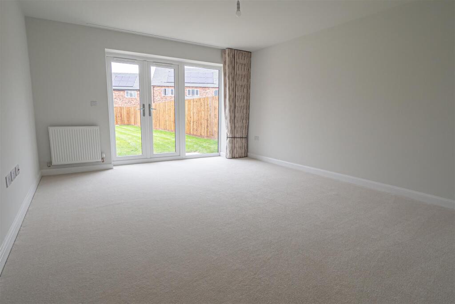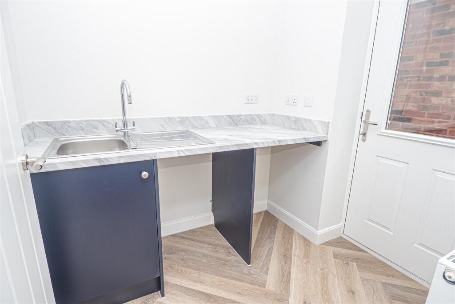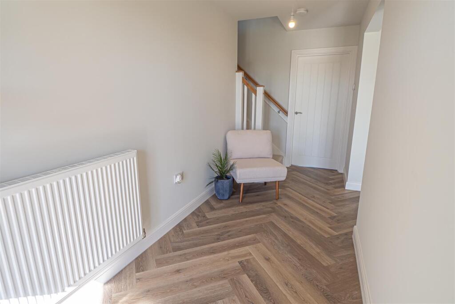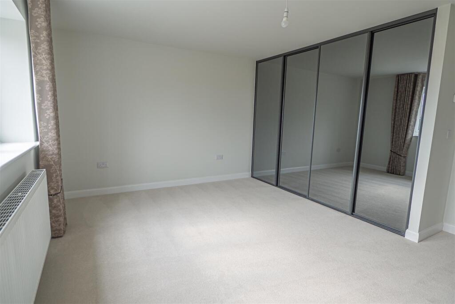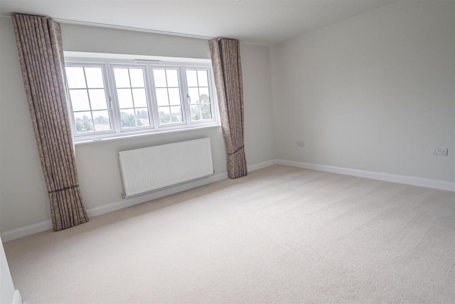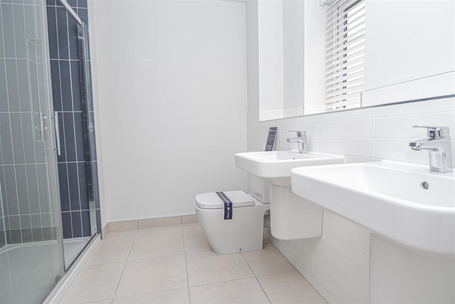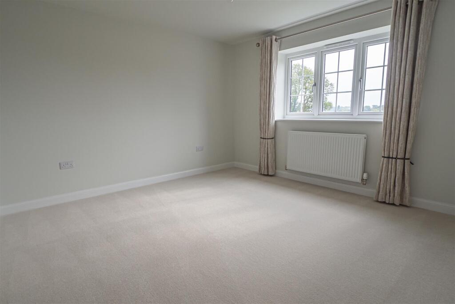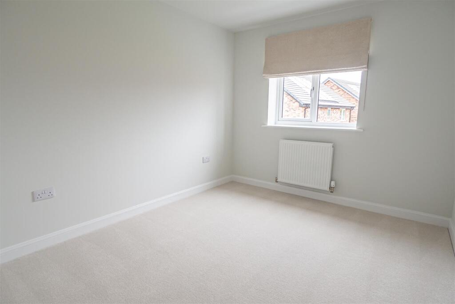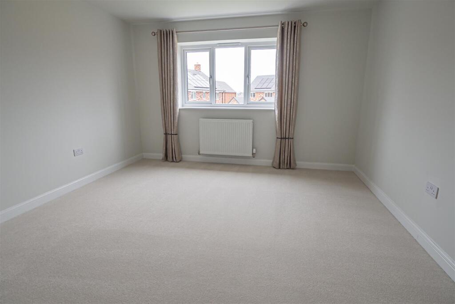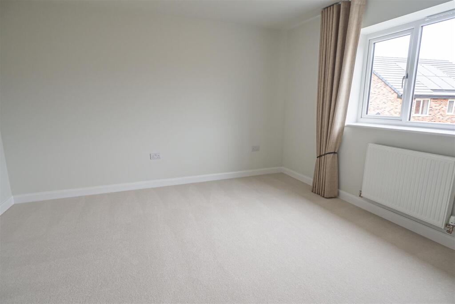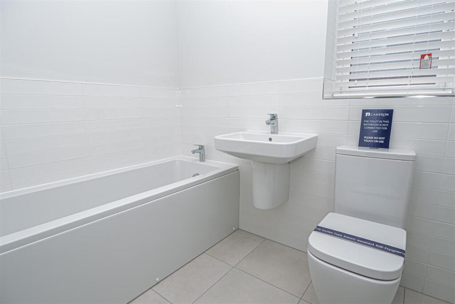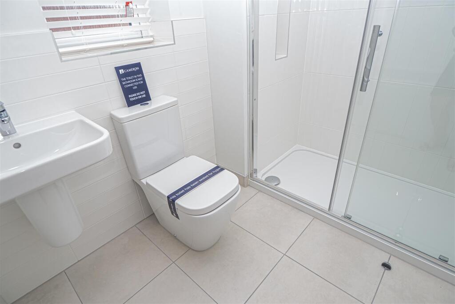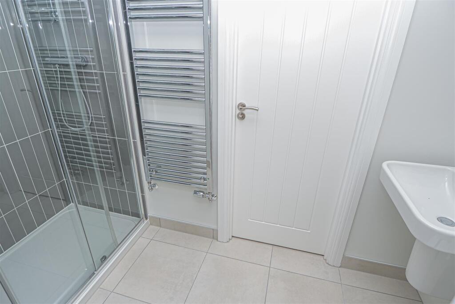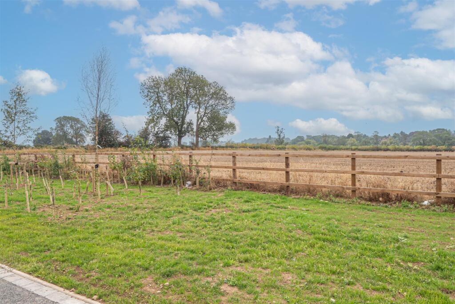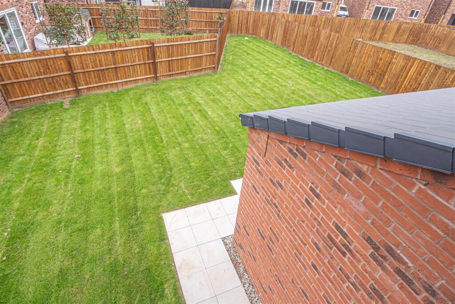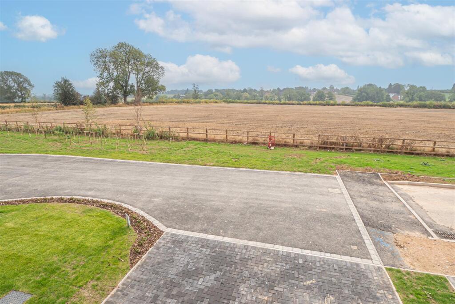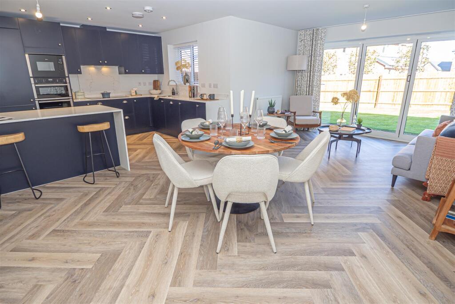Old School Close Kirk Langley, Ashbourne
Property Details
Property Type
Detached
Description
Property Details: • Type: Detached • Tenure: N/A • Floor Area: N/A
Key Features: • EXECUTIVE DETACHED FIVE BEDROOM HOME • HALL & CLOAKROOM • LOUNGE & FAMILY ROOM • LIVING AND DINING KITCHEN • UTILITY ROOM • FIVE BEDROOMS • TWO EN SUITES & BATHROOM • DOUBLE GARAGE • GARDEN
Location: • Nearest Station: N/A • Distance to Station: N/A
Agent Information: • Address: Regents House, 34b High Street, Tutbury Burton on Trent Staffordshire DE13 9LS
Full Description: * * * PART EXCHANGE AVAILABLE * * * This stunning executive home, built to a high specification by Cameron Homes, combines modern design with sustainable living. The property offers spacious accommodation, including a welcoming reception hall, guest cloakroom, lounge, and a versatile family room. The beautifully fitted living and dining kitchen, complemented by a utility room, serves as the heart of the home.Upstairs, the first floor features five generously sized bedrooms. The master suite boasts a luxurious ensuite with a double shower and his-and-hers sinks. A convenient Jack-and-Jill ensuite serves two additional bedrooms, while a stylish family bathroom completes the floor.Outside, the property benefits from a landscaped rear garden, a driveway, and a double garage.Arrange your viewing today by calling Hall - Cloakroom - Lounge - 4.02m x 4.83m (13'2" x 15'10") - Family Room - 4.02m x 3.75m (13'2" x 12'3") - Open Plan Living & Dining Kitchen - Kitchen Area - 0.61m.24.69mm x 0.91m.27.74mm (2.81m x 3.91m) - Dining Area - 3.82m x 3.91m (12'6" x 12'9") - Living Area - 3.86m x 2.34m (12'7" x 7'8") - Utility Room - 1.96m x 1.76m (6'5" x 5'9") - First Floor Landing - Bedroom 1 - 4.16m x 4.04m (13'7" x 13'3") - En Suite - 2.73m x 2.58m (8'11" x 8'5") - Bedroom 2 - 3.74m x 3.87m (12'3" x 12'8") - Bedroom 3 - 3.77m x 4.07m (12'4" x 13'4") - Jack & Jill - 2.92m x 1.20m (9'6" x 3'11") - Bedroom 4 - 4.04m x 3.93m (13'3" x 12'10") - Bedroom 5 - 2.79m x 3.32m (9'1" x 10'10") - Bathroom - 1.70m x 3.01m (5'6" x 9'10") - Double Garage - 4.80m x 5.50m (15'8" x 18'0") - Note - plot 12 available from £675,000BrochuresOld School Close Kirk Langley, AshbourneBrochure
Location
Address
Old School Close Kirk Langley, Ashbourne
City
Ashbourne
Features and Finishes
EXECUTIVE DETACHED FIVE BEDROOM HOME, HALL & CLOAKROOM, LOUNGE & FAMILY ROOM, LIVING AND DINING KITCHEN, UTILITY ROOM, FIVE BEDROOMS, TWO EN SUITES & BATHROOM, DOUBLE GARAGE, GARDEN
Legal Notice
Our comprehensive database is populated by our meticulous research and analysis of public data. MirrorRealEstate strives for accuracy and we make every effort to verify the information. However, MirrorRealEstate is not liable for the use or misuse of the site's information. The information displayed on MirrorRealEstate.com is for reference only.
