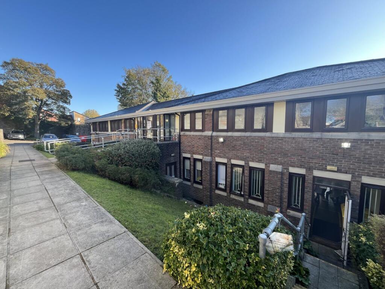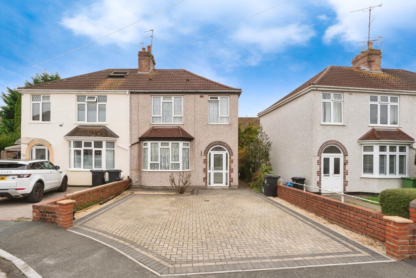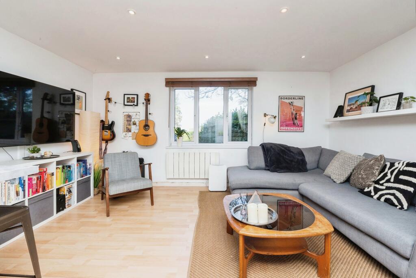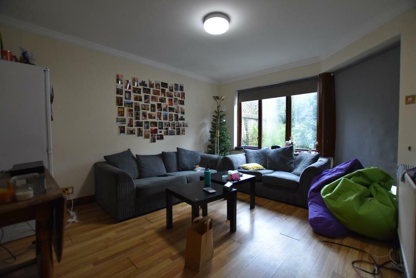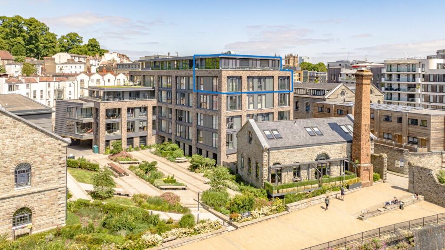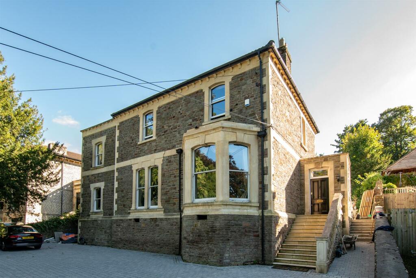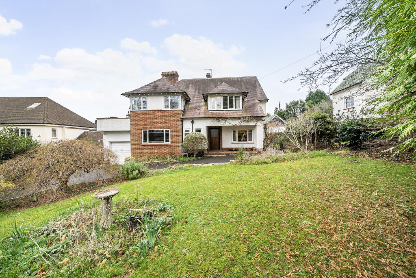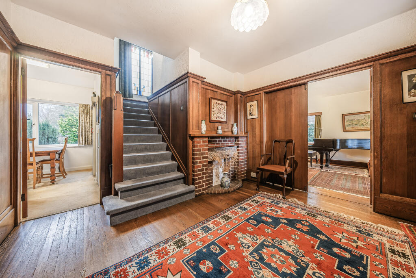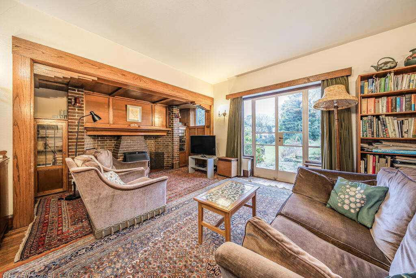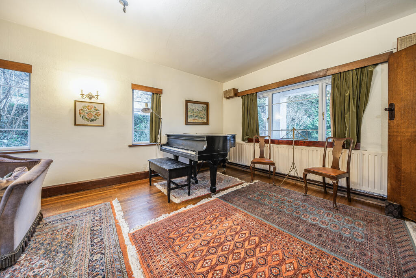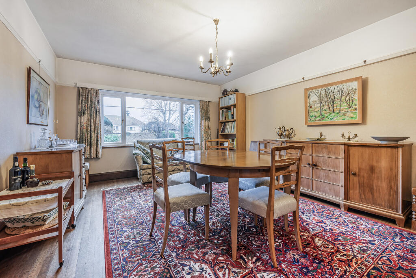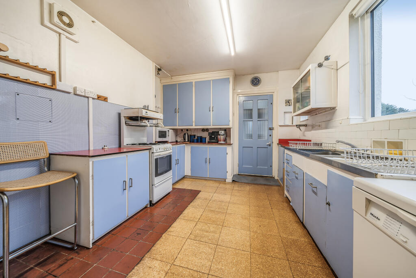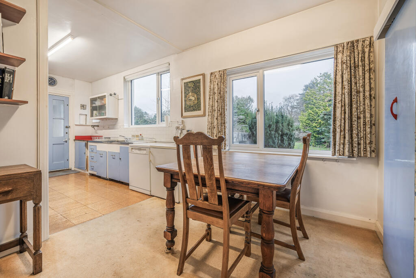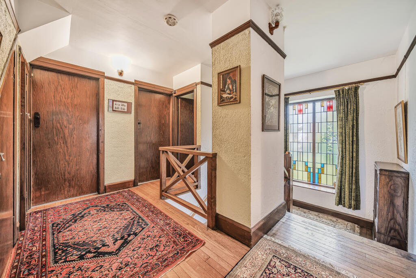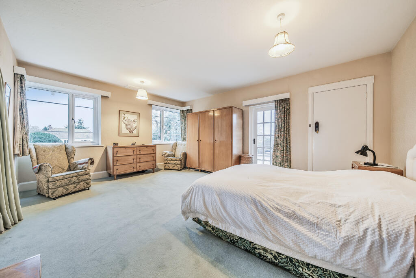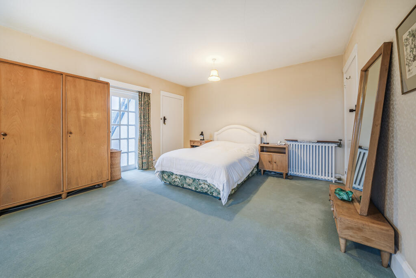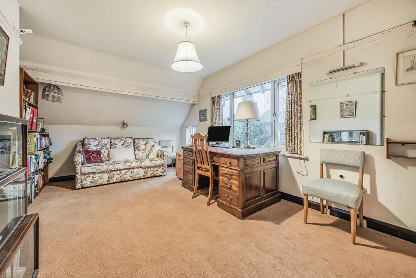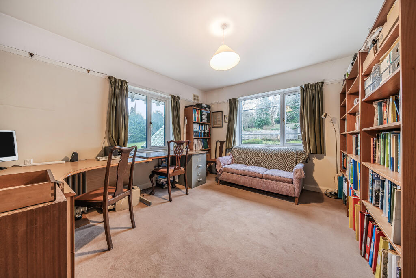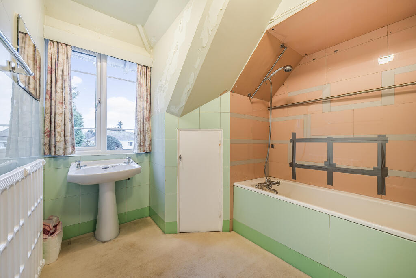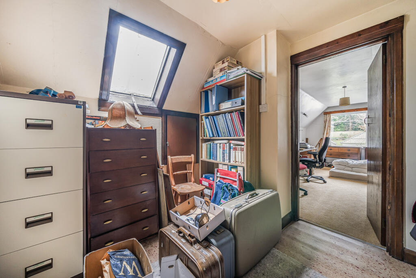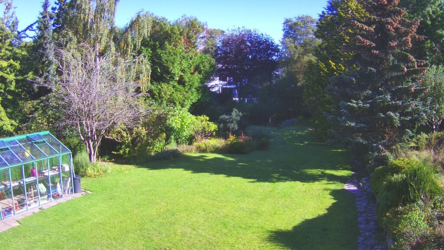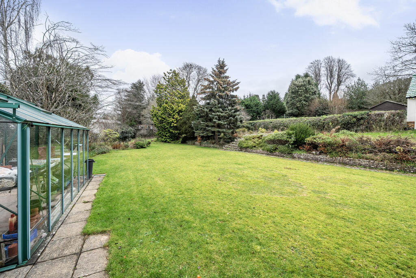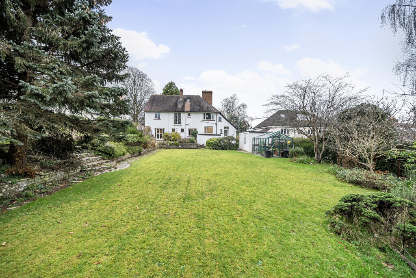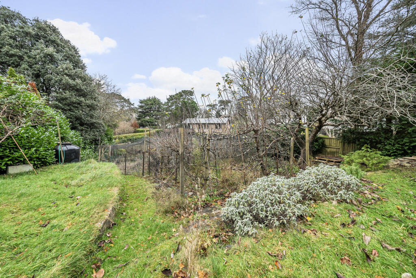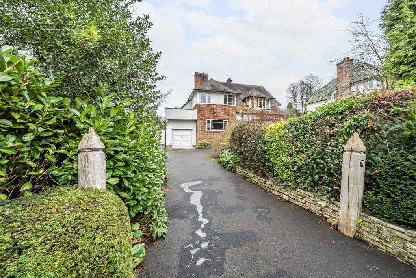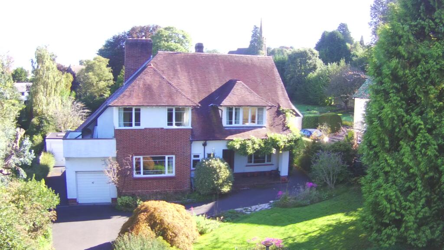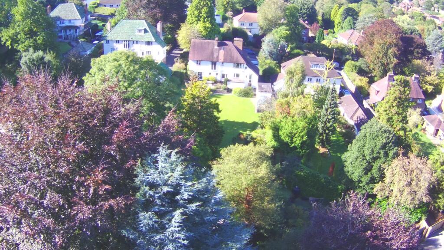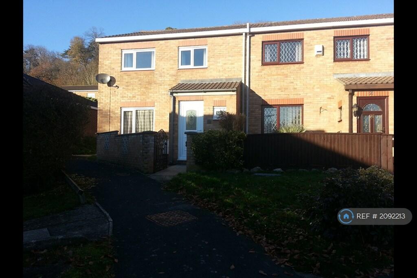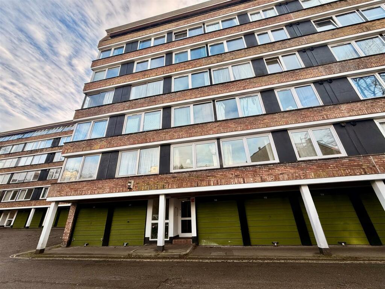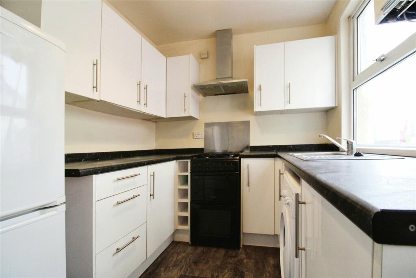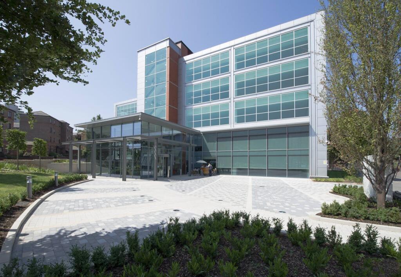Old Sneed Park, Sneyd Park, Bristol, BS9
For Sale : GBP 1600000
Details
Bed Rooms
5
Bath Rooms
1
Property Type
Detached
Description
Property Details: • Type: Detached • Tenure: N/A • Floor Area: N/A
Key Features: • Significant 'Stride' Family Home • Gardens Of Just Under Half An Acre • Opportunity To Extend, Remodel & Update. • Highly Desirable Side Road Location • No Onward Chain
Location: • Nearest Station: N/A • Distance to Station: N/A
Agent Information: • Address: 125 Stoke Lane, Westbury-On-Trym, Bristol, BS9 3RW
Full Description: Renowned for their exceptional build quality, wonderful period features and generous plots, Stride-built homes for many represent the pinnacle of family living in the green and leafy north-west Bristol suburbs.
Having been in the same ownership for around 40 years, the house is now offered as an exciting opportunity to adapt, update and extend to create a spectacular family home set in a plot of 0.44 acres of mature gardens. The house retains much of its original character and charm. Externally the house displays many elements synonymous with Arts and Crafts style housing, with feature brickwork, part-rendering and asymmetric roofline. Internally the inglenook fireplace in the sitting room, Claygate-style fireplace in the entrance hall, and geometric stained-glass window on the landing are all hallmarks of the quality of the original design.
The house is positioned behind a generously proportioned front garden with mature shrubs and trees providing privacy from the quiet side road the house is positioned on. The gardens have been lovingly created over the years and provide expansive lawns, mature trees and shrubs. With the owners being keen gardeners, there is a greenhouse and productive vegetable and soft fruits garden, together with some highly productive fig, apple, pear and medlar trees. Following some tidying, this will be a wonderful garden to compliment the house. The house whilst clean, tidy and functional is dated by modern standards, most obviously around the kitchen and bathroom. Some updating has taken place as and when required but please be aware we consider the house is likely to be subject to comprehensive remodelling (subject of course to any planning requirements). However, what it does have is the bare-bone structure to be a tremendous home. The part-glazed original front door opens into the generously proportioned wood-panelled entrance hall with returning staircase and Claygate fireplace. The sense of scale is echoed by the double doors that open into the triple aspect sitting room. The standout feature is the signature inglenook fireplace with original woodwork and cupboards to side, balanced by two transom windows on the opposite wall. There is a further window to the front, whilst patio doors to the rear lead out to a terrace and provide views of the rear garden. To the front of the property is the elegant dining room with picture rail, hardwood floor and window to the front. Behind this sits the kitchen breakfast room with larder, adjoining utility, cloakroom and window over the rear garden. These combined spaces, together with the vintage of the fittings, provide a significant opportunity to re-model to meet the demands of modern family life. There is also a visitor WC to the front of the property with windows to the front.
The impressive staircase leads to the first floor where there are four good-sized double bedrooms, family bathroom and separate WC. Again, there is potential to re-model on this floor and potentially create at least one en-suite. The master bedroom has a door leading to a terrace positioned above the garage. The original loft room provides a further bedroom set into the eaves and walk in loft store room. This area could be used to provide a home office, hobby room or informal family space.
Additional ancillary accommodation includes an adjoining garage, as well as an independent garage set into the rear garden. There is also a useful ‘laundry’ shed beyond the kitchen and aforementioned greenhouse.
Sitting in such a beautiful plot and bordered by other wonderfully established gardens, 27 Old Sneed Park epitomises the qualities of an earlier housebuilding age, but is now ready to move forward to a new era and to become a special family home. The house is offered for sale with no onward chain.
Location
Address
Old Sneed Park, Sneyd Park, Bristol, BS9
City
Bristol
Features And Finishes
Significant 'Stride' Family Home, Gardens Of Just Under Half An Acre, Opportunity To Extend, Remodel & Update., Highly Desirable Side Road Location, No Onward Chain
Legal Notice
Our comprehensive database is populated by our meticulous research and analysis of public data. MirrorRealEstate strives for accuracy and we make every effort to verify the information. However, MirrorRealEstate is not liable for the use or misuse of the site's information. The information displayed on MirrorRealEstate.com is for reference only.
Real Estate Broker
Leese and Nagle, Westbury On Trym
Brokerage
Leese and Nagle, Westbury On Trym
Profile Brokerage WebsiteTop Tags
BristolLikes
0
Views
43
Related Homes
