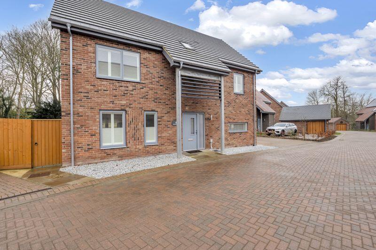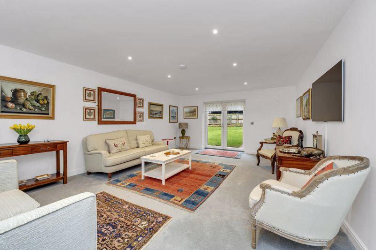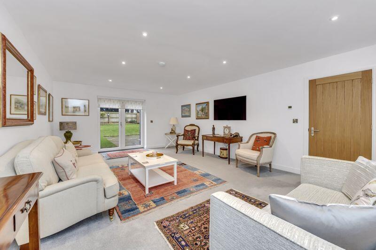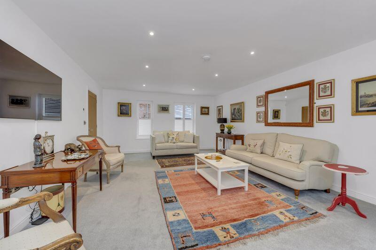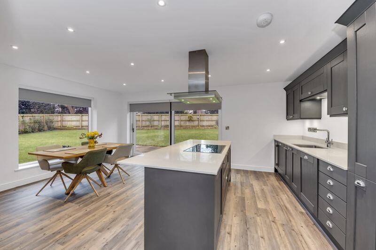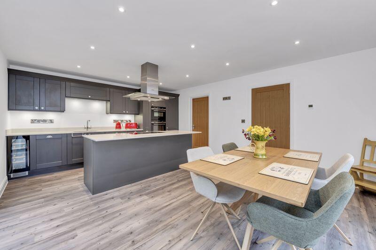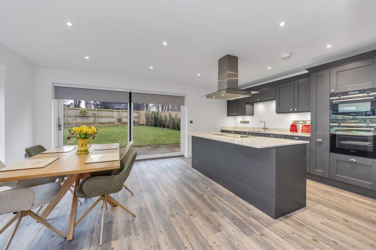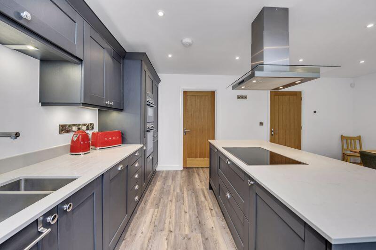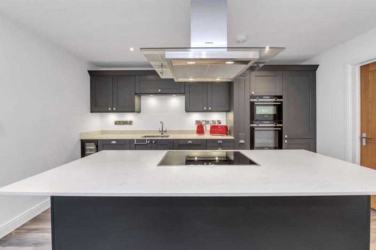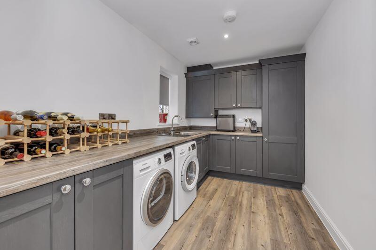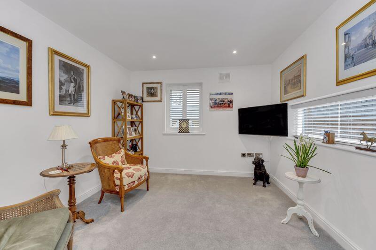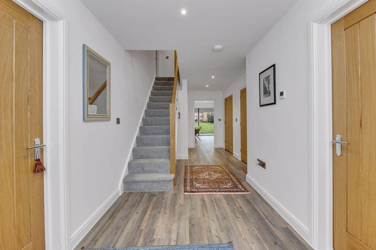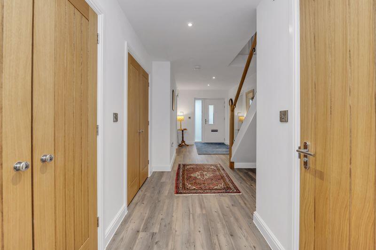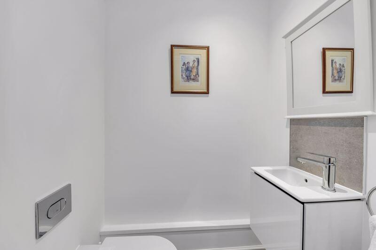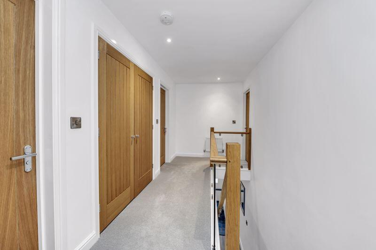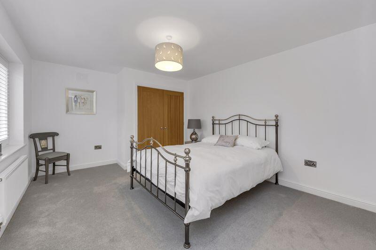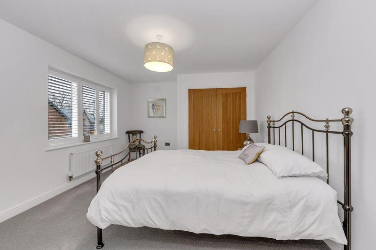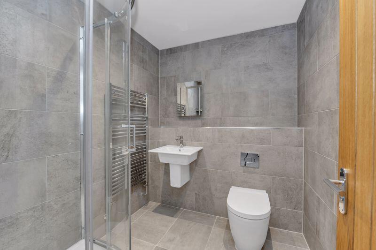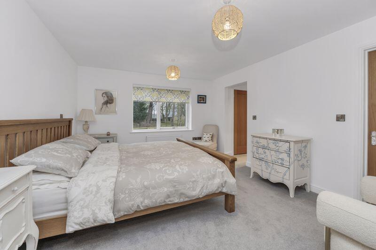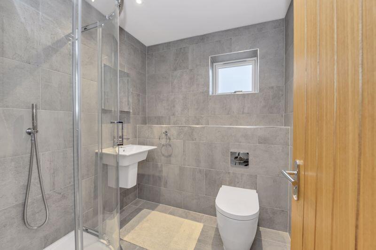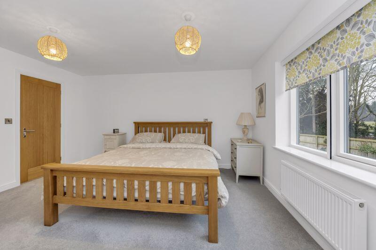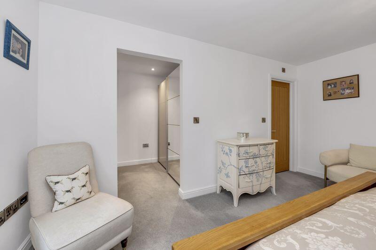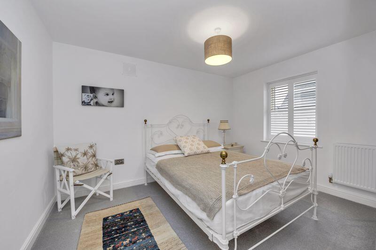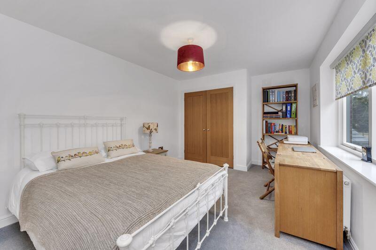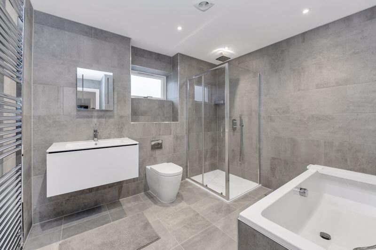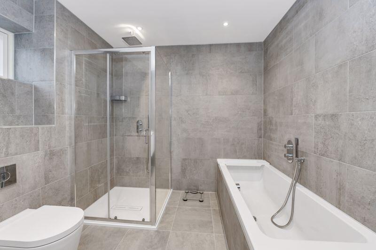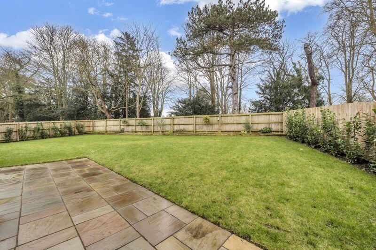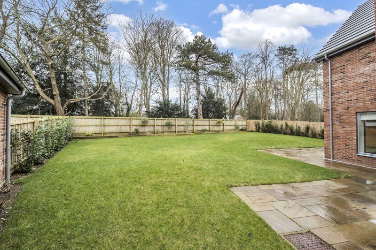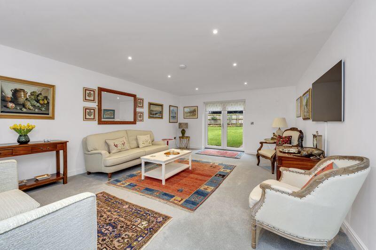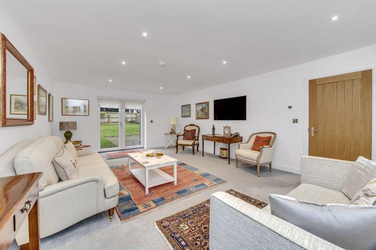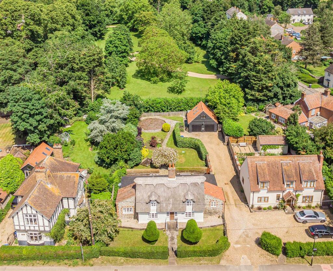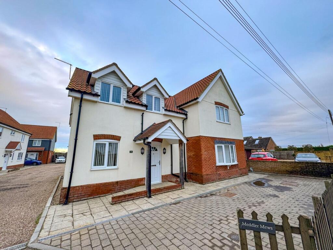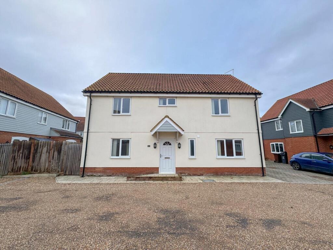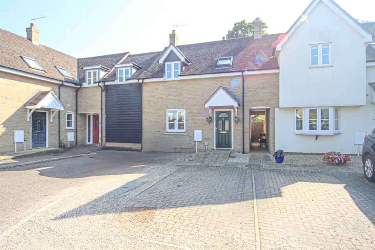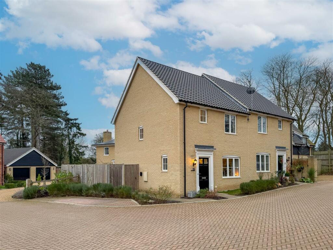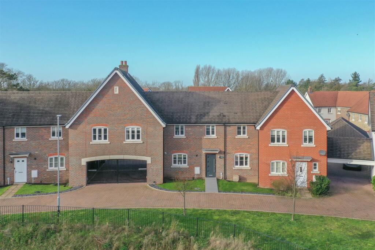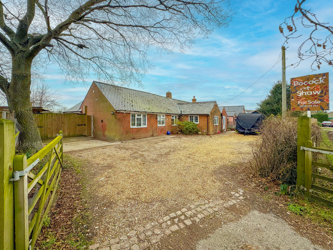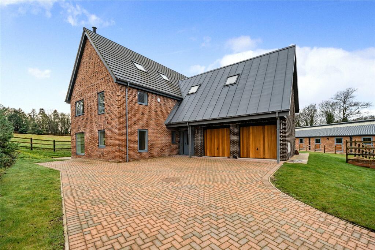Old Stable Lane, Kentford
Property Details
Bedrooms
4
Bathrooms
3
Property Type
Detached
Description
Property Details: • Type: Detached • Tenure: N/A • Floor Area: N/A
Key Features: • Well-Presented Detached House • Village Location • Entrance Hall & Cloakroom • Sitting Room & Study • Kitchen/Dining Room & Utility • Four Bedrooms • Two Ensuites & Family Bathroom • South Facing Rear Garden • Driveway & Garage
Location: • Nearest Station: N/A • Distance to Station: N/A
Agent Information: • Address: 77 St. Johns Street, Bury St. Edmunds, IP33 1SQ
Full Description: A substantial and immaculately presented four-bedroom detached house in the village of Kentford.
The accommodation on the ground floor comprises a spacious and welcoming entrance hall with useful built-in cupboards and a cloakroom. This in turn leads to a comfortable sitting room with doors leading to the garden. There is a study or further reception room to the front and kitchen/dining room at the rear of the property. The kitchen offers an attractive range of wall and base level units and incorporates built-in appliances to include an eye-level oven, hob with extractor over, wine fridge, dishwasher and fridge-freezer. The dining area offers plenty of space for a table and chairs with a delightful outlook onto the garden with sliding doors. The property also offers a utility room with further cupboards and sink.
Moving to the first floor, there are four spacious bedrooms, all benefit from built-in cupboards and two with modern ensuite shower rooms. The family bathroom complete with a separate shower and bath, completes the accommodation on offer.
Outside, the enclosed, south facing rear garden is mainly laid to lawn with planted borders and a paved patio area. To the front, a small path leads to the front door, flanked by shingle. The property offers parking for three vehicles with two spaces infront of the garage and another inside the garage.
Agents note: There is a maintenance charge of £601 per annum for the upkeep of the common areas.
Additional Information: Tenure: Freehold Mobile Coverage: EE, O2, Three & Vodafone are listed as 'likely' in this area. (Source Ofcom) Broadband: Standard, Superfast & Ultrafast are available in this area. (Source Ofcom) Services: Mains Electric, Water and Drainage. Heating via LPG with underfloor heating on the ground floor. (Please note that none of these services have been tested by the selling agent.)Entrance Hall6' 11'' x 22' 4'' (2.12m x 6.81m)Sitting Room14' 7'' x 22' 4'' (4.45m x 6.81m)Study/Reception Room11' 11'' x 10' 6'' (3.63m x 3.20m)Kitchen9' 1'' x 14' 10'' (2.76m x 4.53m)Dining Area10' 2'' x 14' 10'' (3.10m x 4.53m)Utility4' 1'' x 11' 6'' (1.24m x 3.51m)Cloakroom3' 4'' x 5' 9'' (1.02m x 1.75m)Landing6' 11'' x 15' 7'' (2.11m x 4.74m)Bedroom12' 2'' x 14' 10'' (3.70m x 4.52m)Ensuite5' 9'' x 6' 6'' (1.76m x 1.98m)Bedroom14' 8'' x 11' 9'' (4.46m x 3.59m)Ensuite6' 2'' x 6' 5'' (1.88m x 1.96m)Bedroom14' 7'' x 10' 3'' (4.44m x 3.12m)Bedroom11' 11'' x 12' 4'' (3.64m x 3.75m)Bathroom11' 0'' x 9' 9'' (3.35m x 2.96m)Rear GardenGarage10' 8'' x 21' 0'' (3.26m x 6.39m)BrochuresProperty BrochureFull Details
Location
Address
Old Stable Lane, Kentford
City
Kentford
Features and Finishes
Well-Presented Detached House, Village Location, Entrance Hall & Cloakroom, Sitting Room & Study, Kitchen/Dining Room & Utility, Four Bedrooms, Two Ensuites & Family Bathroom, South Facing Rear Garden, Driveway & Garage
Legal Notice
Our comprehensive database is populated by our meticulous research and analysis of public data. MirrorRealEstate strives for accuracy and we make every effort to verify the information. However, MirrorRealEstate is not liable for the use or misuse of the site's information. The information displayed on MirrorRealEstate.com is for reference only.
