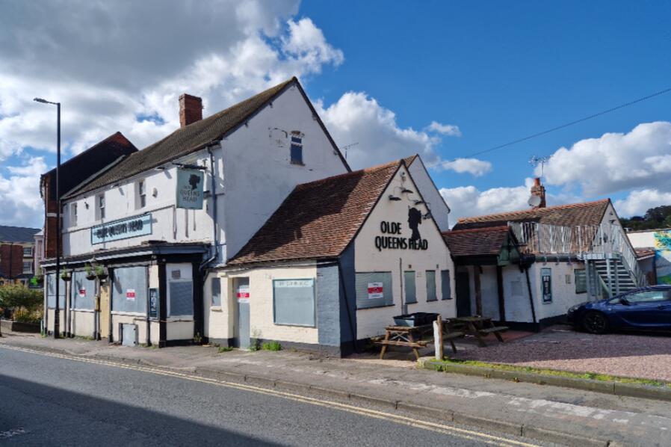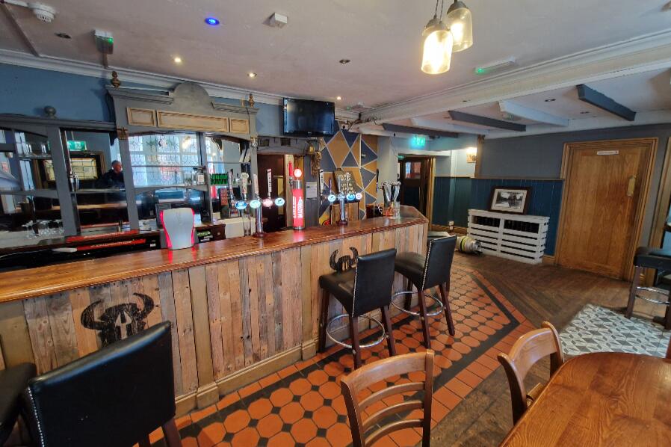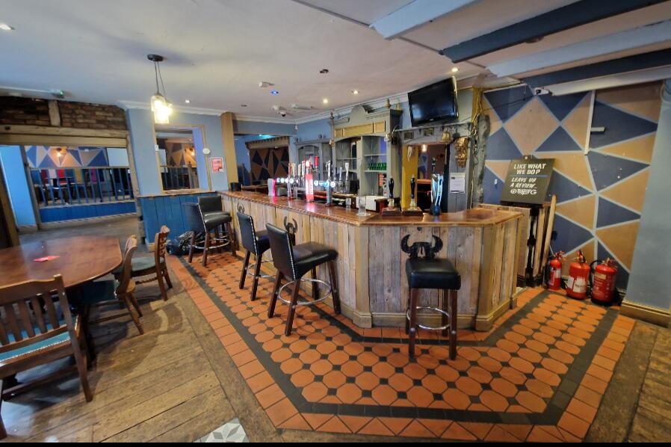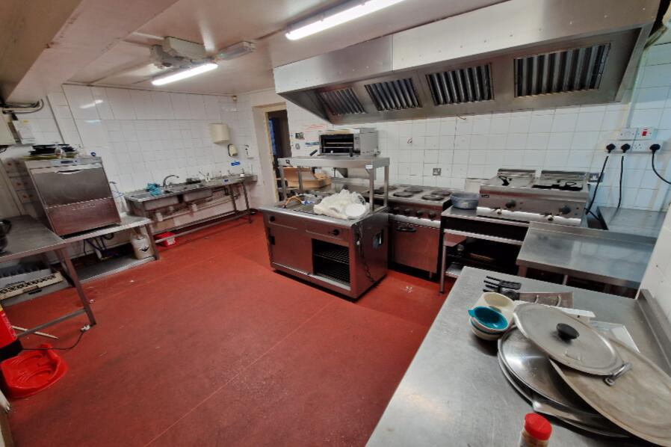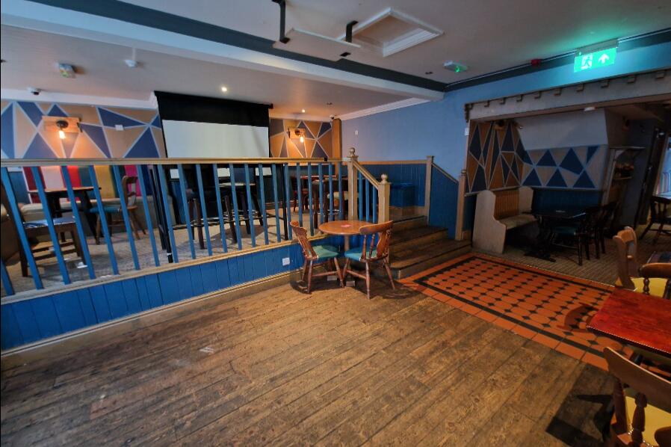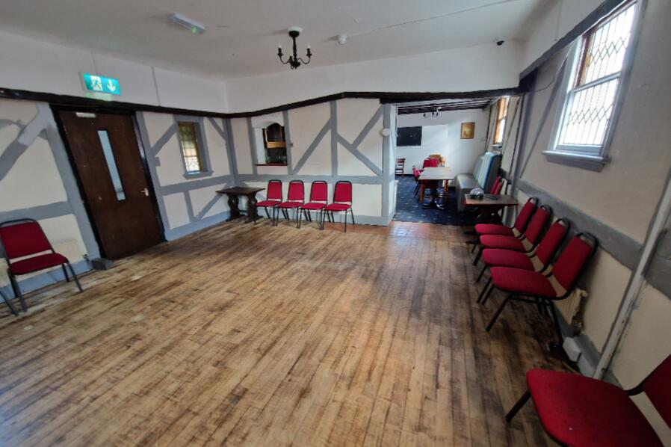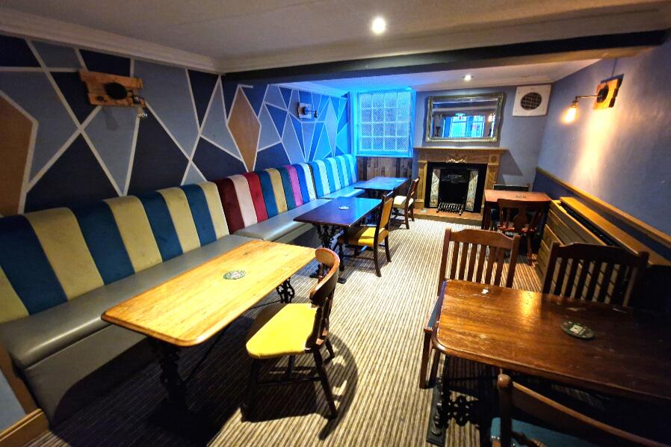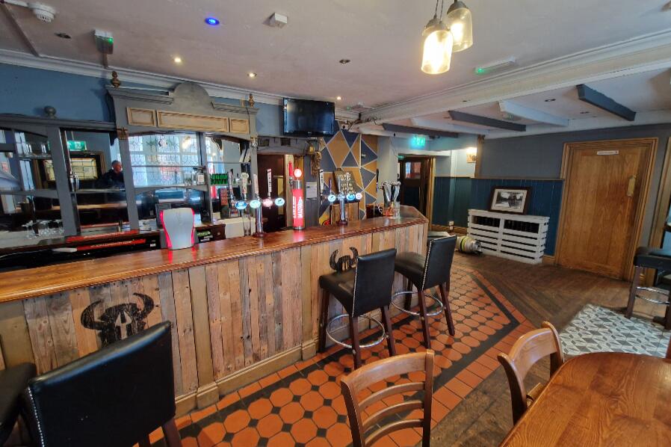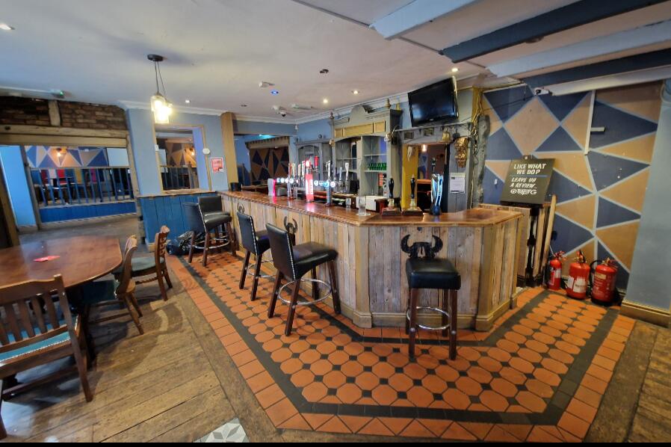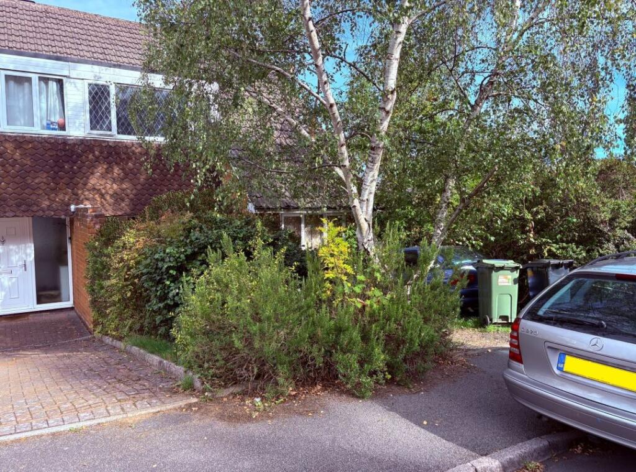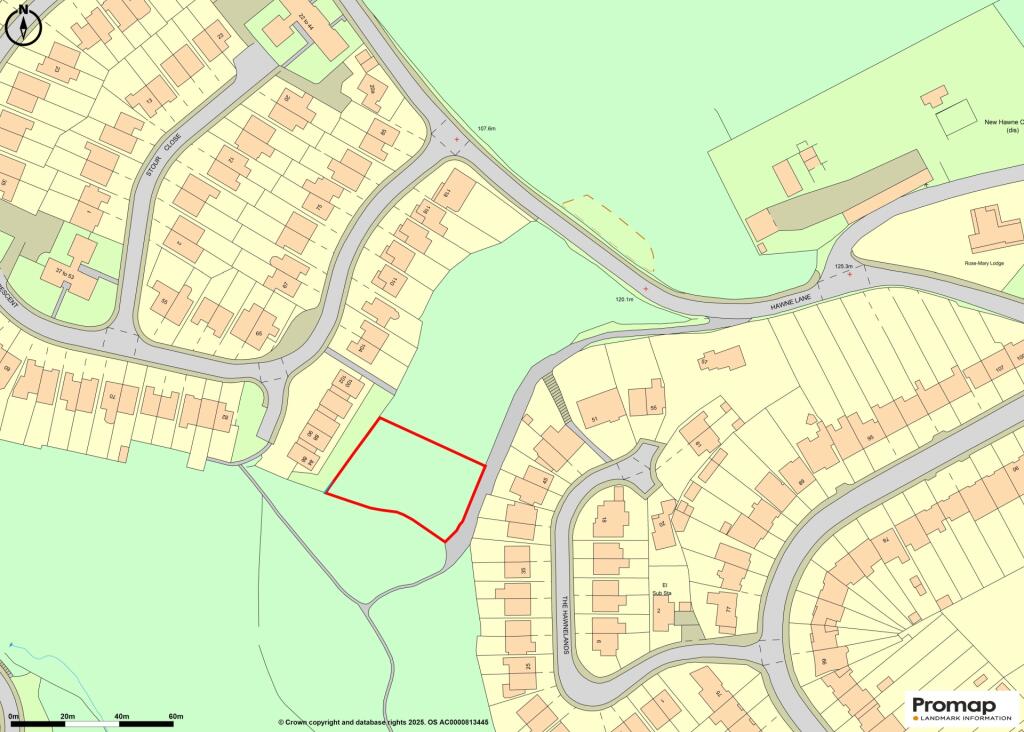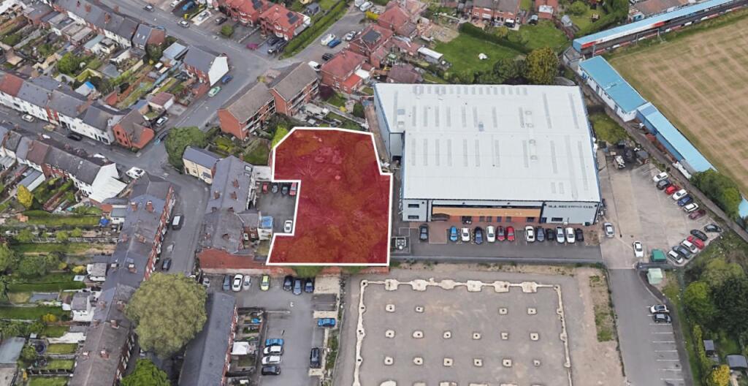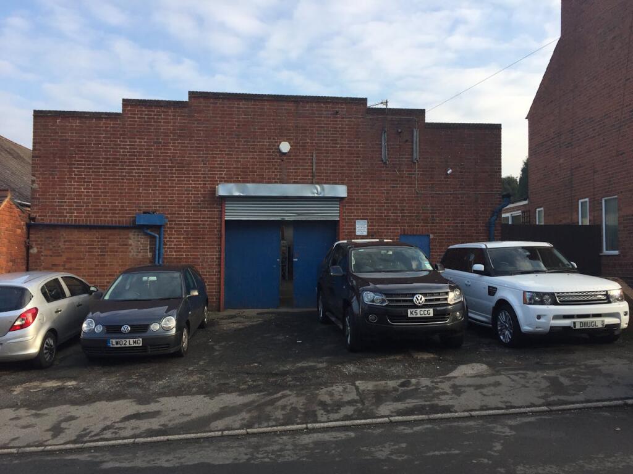Olde Queens Head Birmingham Street, Halesowen, B63 3HN
Property Details
Property Type
N/A
Description
Property Details: • Type: N/A • Tenure: N/A • Floor Area: N/A
Key Features: • Substantial Semi-Detached Former Public House • Two Ground Floor Bar Areas • First Floor Function Room • Two Bedroom Domestic Accommodation • Commercial Kitchen • Car Park • Ground Floor Footprint 3,233 sq ft • Site Area 0.163 acres
Location: • Nearest Station: N/A • Distance to Station: N/A
Agent Information: • Address: Suite 1542, 109 Vernon House, Friar Lane, Nottingham, NG1 6DQ
Full Description: The Olde Queens Head is a two and single storey semi-detached property of brick elevations beneath pitched and flat roofs. The main entrance hall is situated to the side of the property, providing access to the two main trading areas. The Front Bar, which has it's own access directly from Birmingham Street, has seating for approximately 40, with a timber bar servery, part timber and tiled flooring and a raised area with fixed perimeter and freestanding seating. The Rear Bar, with seating for c. 30, benefits from its own timber bar servery, fixed perimeter seating, feature fireplace and tiled and timber flooring.The pub also benefits from a good sized Function Room on the first floor. The function room is accessed via a stairway from the font bar and has it's own bar servery and timber dance floor area. The Olde Queens Head also benefits from a good sized commercial kitchen with dry food store off, basement beer cellar, boiler room and store room. The domestic accommodation is situated over the both the ground and first floors and briefly comprises two rooms on the ground floor with two bedrooms, a domestic kitchen and bathroom over the first floor. The the exterior the pub has a gravelled car park providing approximately 12 spaces.
Location
Address
Olde Queens Head Birmingham Street, Halesowen, B63 3HN
City
Halesowen
Features and Finishes
Substantial Semi-Detached Former Public House, Two Ground Floor Bar Areas, First Floor Function Room, Two Bedroom Domestic Accommodation, Commercial Kitchen, Car Park, Ground Floor Footprint 3,233 sq ft, Site Area 0.163 acres
Legal Notice
Our comprehensive database is populated by our meticulous research and analysis of public data. MirrorRealEstate strives for accuracy and we make every effort to verify the information. However, MirrorRealEstate is not liable for the use or misuse of the site's information. The information displayed on MirrorRealEstate.com is for reference only.
