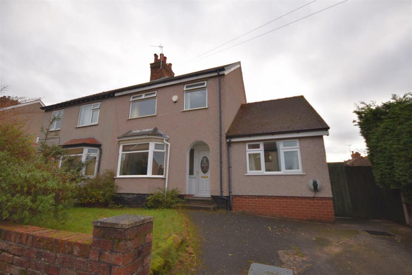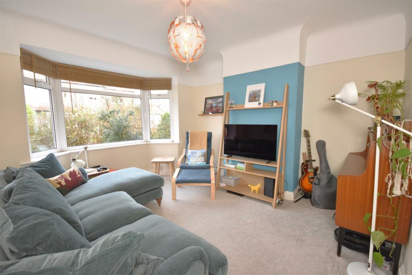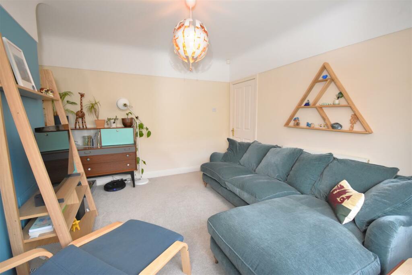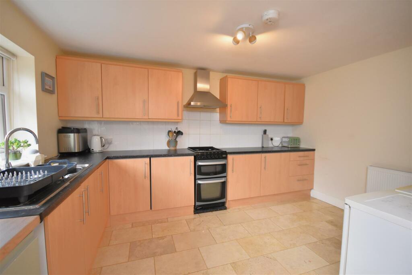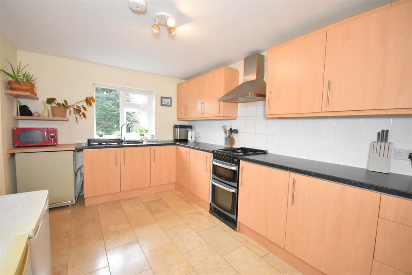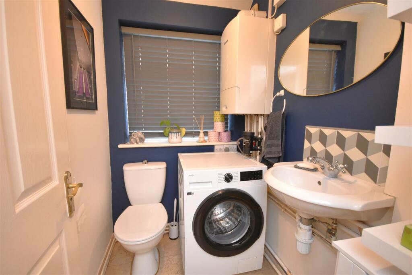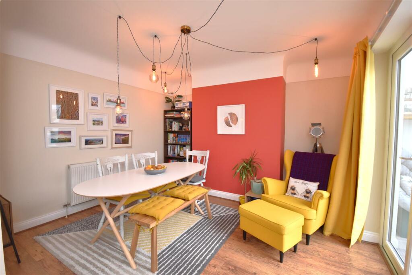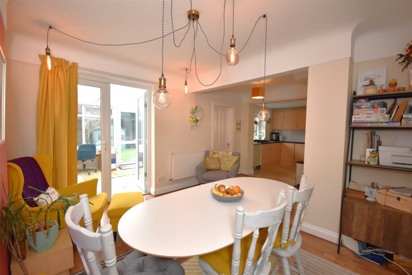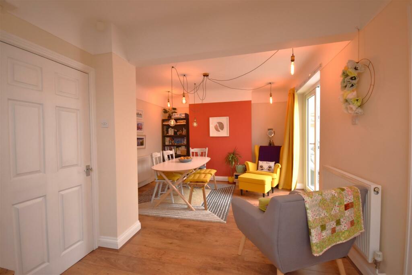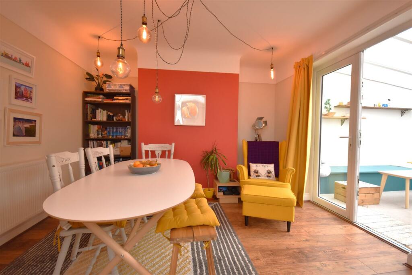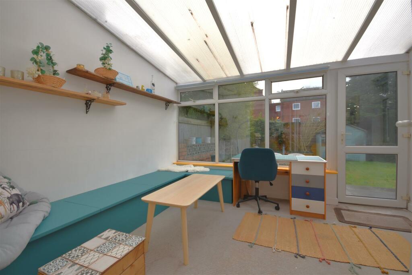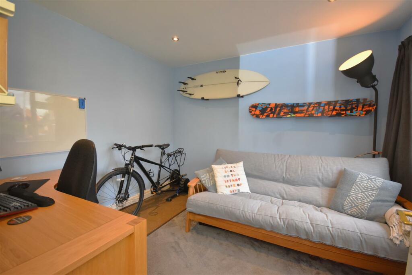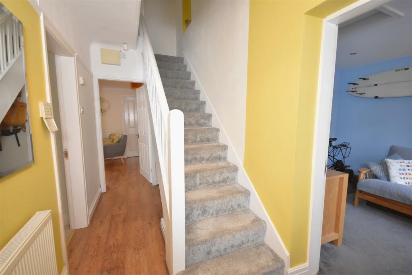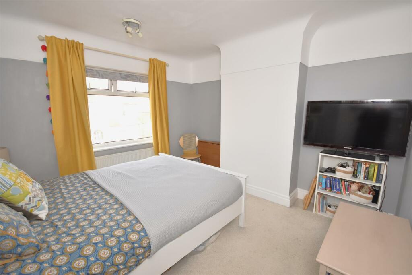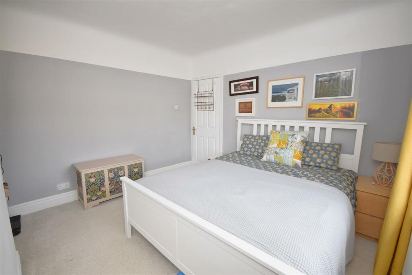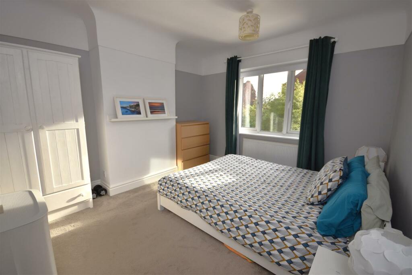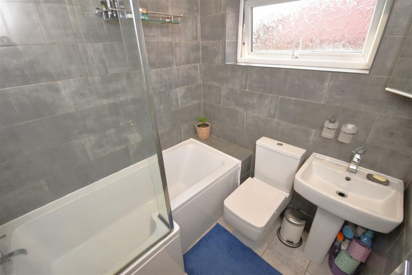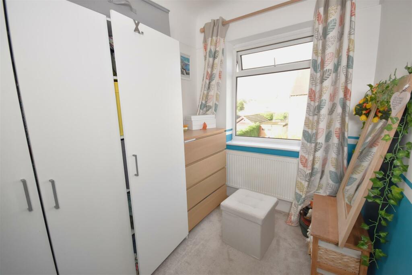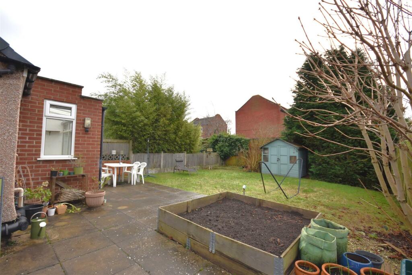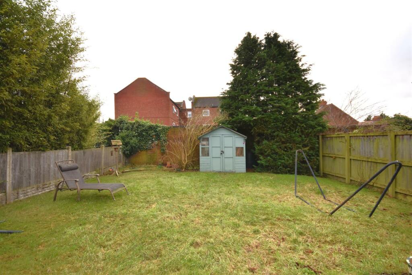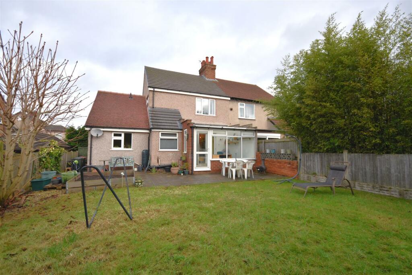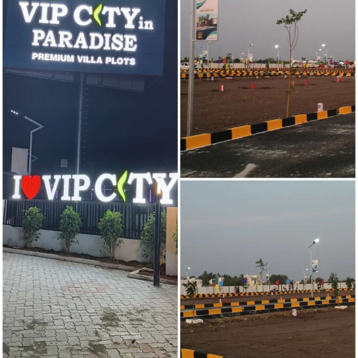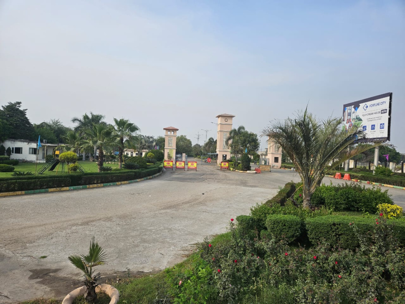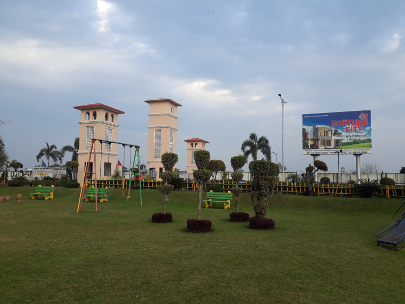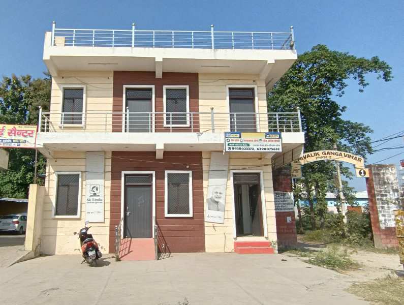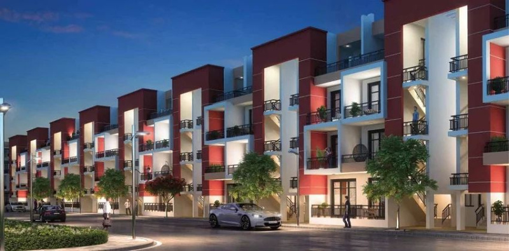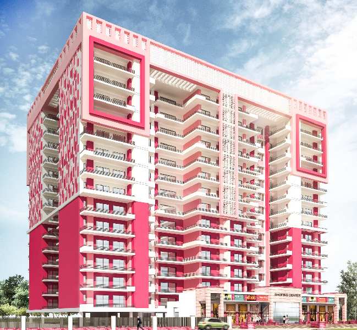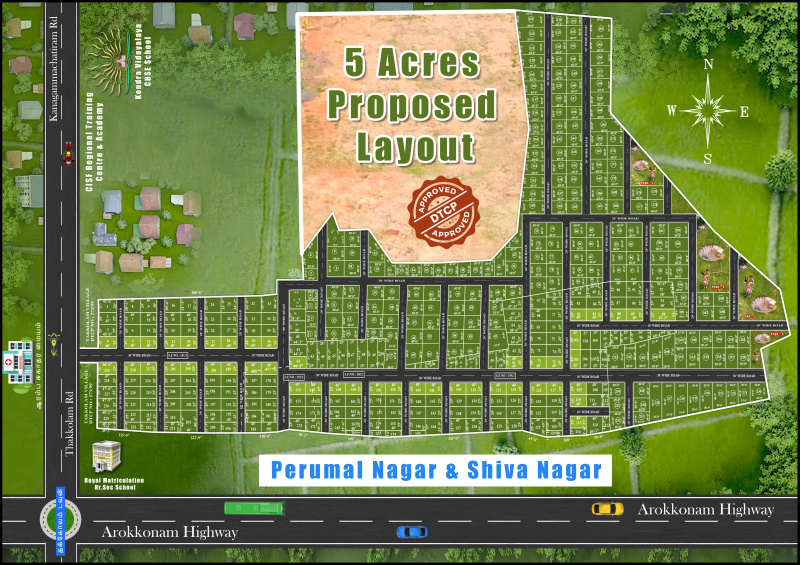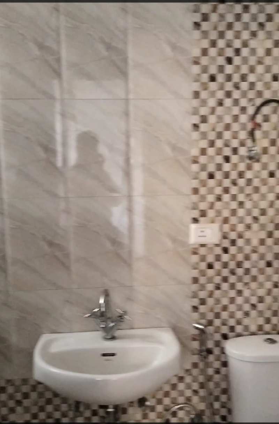Olive Drive, Neston
Property Details
Bedrooms
3
Bathrooms
1
Property Type
Semi-Detached
Description
Property Details: • Type: Semi-Detached • Tenure: N/A • Floor Area: N/A
Key Features: • Three Bedroom Semi Detached House • Off Road Parking • Three Reception Rooms • Versatile Accommodation • South Facing Garden • Conservatory • GCH • Double Glazed Windows • Close To Neston Town Centre
Location: • Nearest Station: N/A • Distance to Station: N/A
Agent Information: • Address: 23 High Street, Neston, CH64 9TZ
Full Description: **Highly Regarded Location - Close To Neston Town Centre - Versatile Living Accomodation**Hewitt Adams are delighted to offer this EXTENDED three-bedroom semi-detached house situated on a generous plot on the ever so popular Olive Drive. A short distance from excellent local amenities, transport links and fantastic school catchment area. The property boasts a generous plot and offers even further scope for development (subject to relevant planning consents) off road parking, gas central heating and double glazing, the property also benefits from a new roof (2019).In brief the accommodation comprises, entrance hallway, spacious lounge, kitchen diner, utility, conservatory. To the first floor there are three well sized bedrooms and a beautifully fitted bathroom.Externally, to the front of the property there is a driveway providing off road parking, low level wall boundary, lawned area, gated access into garden.The rear garden is extensive, being mainly laid to lawn with secure boundaries, mature trees, timber shed and a large patio area, the property does enjoy a south facing aspect to the rear.Entrance Hall - 3.89m x 1.63m (12'09 x 5'04) - uPVC front door to hallway, central heating radiator, stairs to first floor, doors to;Lounge - 3.96m x 3.56m (13'00 x 11'08) - Bay window to front aspect, central heating radiator.Snug - 3.23m x 2.84m (10'07 x 9'04) - Window to front elevation, central heating radiator.Kitchen - 4.09m x 2.84m (13'05 x 9'04) - Comprising a range of well appointed wall and base units with roll top work surfaces incorporating sink and drainer, cooker, space for fridge freezer, tiled flooring, window to rear aspect, central heating radiator.Dining Area - 5.33m x 3.66m (17'06 x 12'00) - French doors leading to conservatory, two central heating radiators.Conservatory - 3.71m x 3.20m (12'02 x 10'06) - Windows to rear and side elevations, central heating radiator, door leading outside.Utility - 1.75m x 1.32m (5'09 x 4'04) - Space and plumbing for washing machine, WC, wash hand basin, tiled flooring, wall mounted boiler, window to rear.Bedroom 1 - 3.51m x 3.35m (11'06 x 11'00) - Window to front aspect, central heating radiator.Bedroom 2 - 3.71m x 3.38m (12'02 x 11'01) - Window to rear aspect, central heating radiator.Bedroom 3 - 2.46m x 1.96m (8'01 x 6'05) - Window to front aspect, central heating radiator.Bathroom - 1.85m x 1.75m (6'01 x 5'09) - Comprising; WC, bath with shower over, wash hand basin, towel radiator, tiled, window to side aspect.BrochuresOlive Drive, NestonBrochure
Location
Address
Olive Drive, Neston
City
Olive Drive
Features and Finishes
Three Bedroom Semi Detached House, Off Road Parking, Three Reception Rooms, Versatile Accommodation, South Facing Garden, Conservatory, GCH, Double Glazed Windows, Close To Neston Town Centre
Legal Notice
Our comprehensive database is populated by our meticulous research and analysis of public data. MirrorRealEstate strives for accuracy and we make every effort to verify the information. However, MirrorRealEstate is not liable for the use or misuse of the site's information. The information displayed on MirrorRealEstate.com is for reference only.
