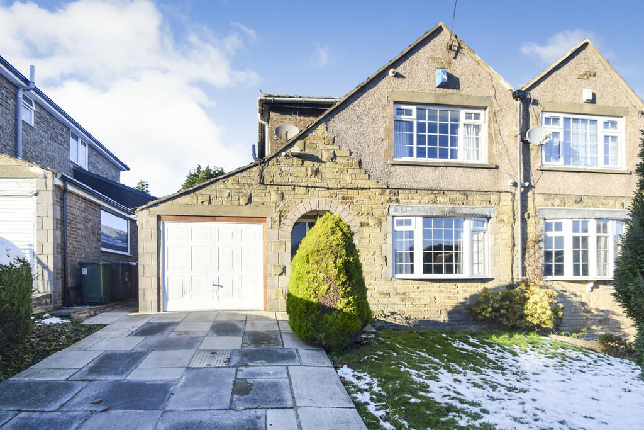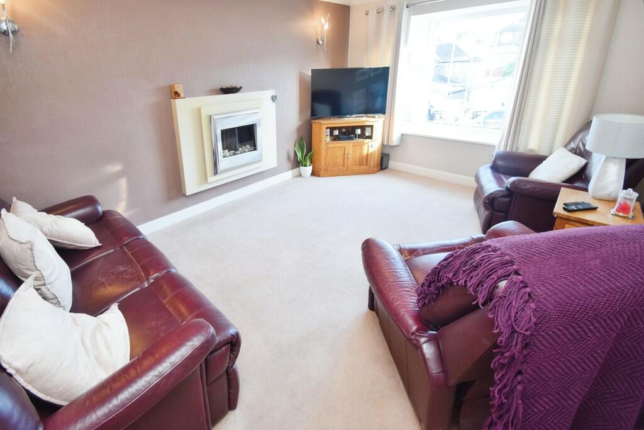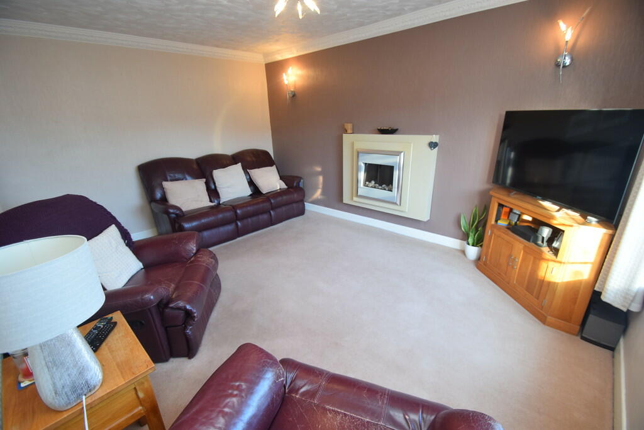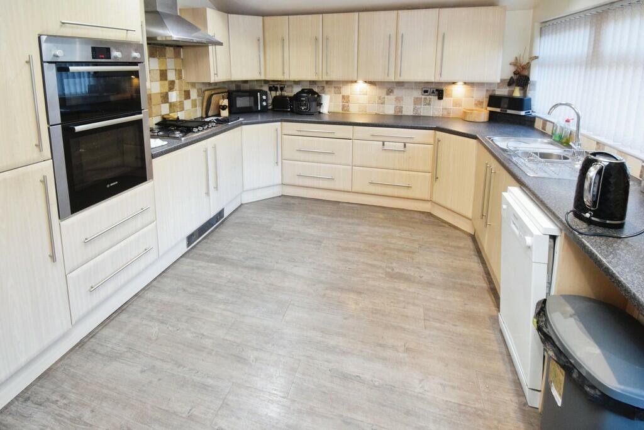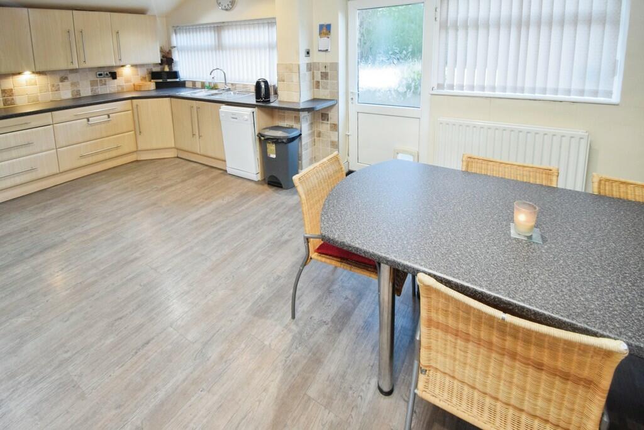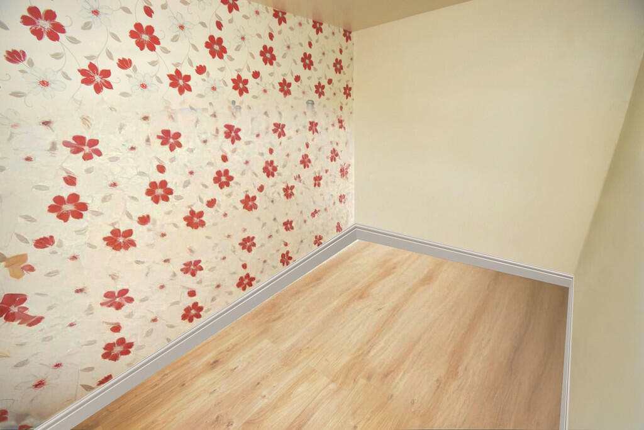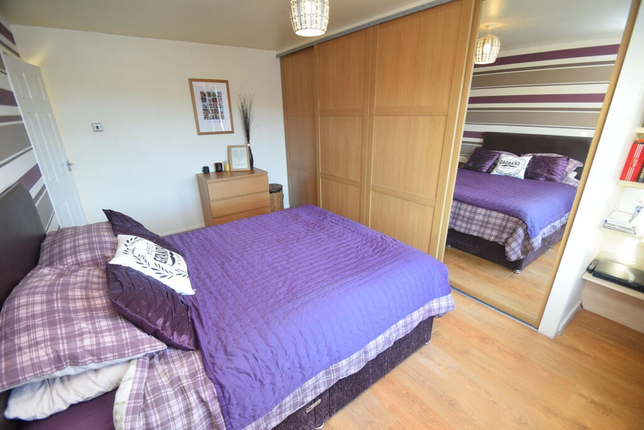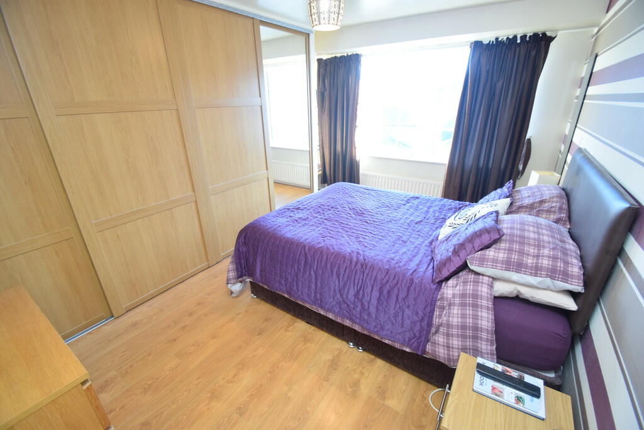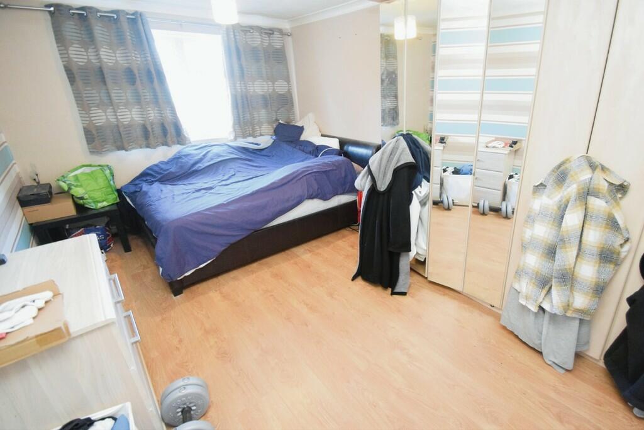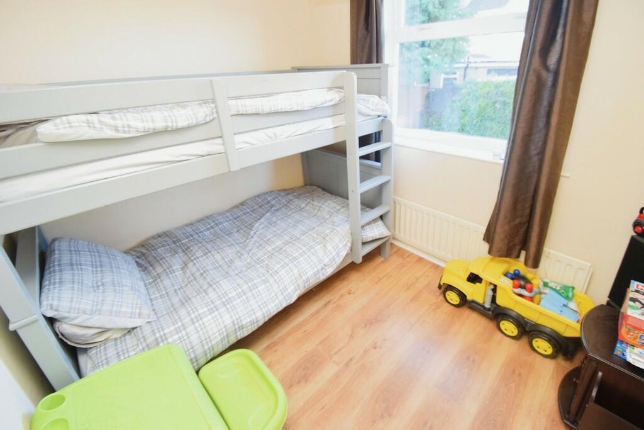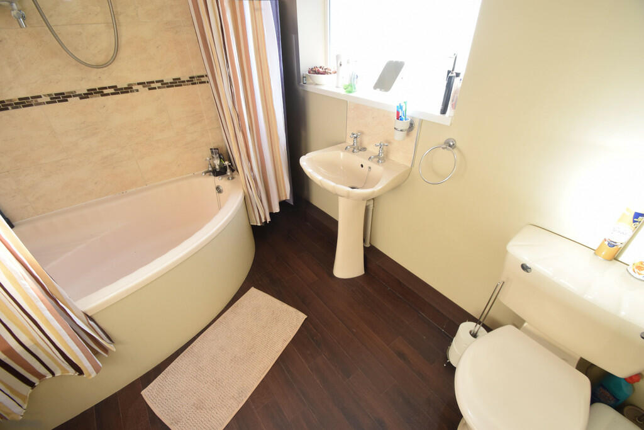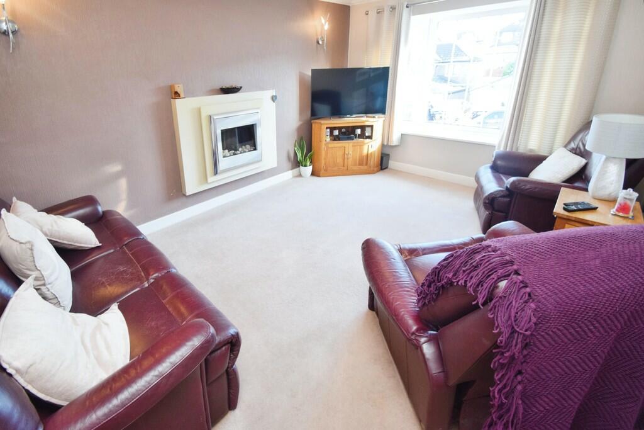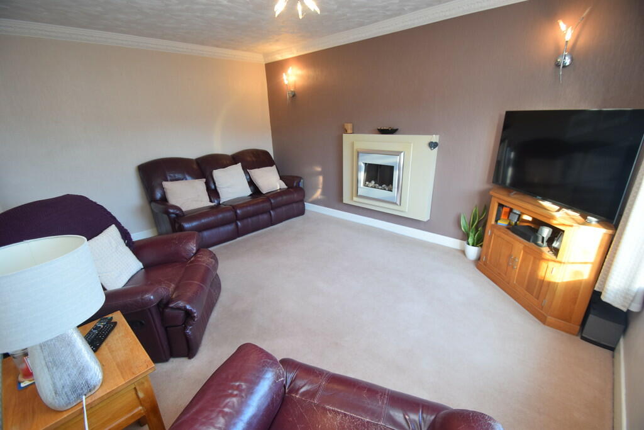Ollerdale Avenue, Allerton
Property Details
Bedrooms
3
Bathrooms
1
Property Type
Semi-Detached
Description
Property Details: • Type: Semi-Detached • Tenure: N/A • Floor Area: N/A
Key Features: • Three Bedroom Semi Detached • Garage • Drive • Two Reception Rooms • Extended Kitchen • Desirable Location • Council Tax Band - D
Location: • Nearest Station: N/A • Distance to Station: N/A
Agent Information: • Address: 34-36 Bingley Road Shipley BD18 4RU
Full Description: Charming semi-detached family home in a sought-after location, ideal for first-time buyers and families alike. This property is in good condition, ready to welcome new homeowners without the need for immediate renovations or improvements. The home boasts three generously-sized bedrooms, providing ample space for a growing family or the flexibility to create a home office or guest room. The single bathroom is well-maintained, providing a comfortable space to start and end your day. The heart of the house is undoubtedly the extended kitchen. This space has been thoughtfully designed to include a dining space, perfect for family meals or entertaining friends. With a modern and stylish finish, this kitchen is both functional and eye-catching. The property also benefits from two spacious reception rooms, offering plenty of space for relaxation and family living. Whether you're hosting a gathering or enjoying a quiet night in, these rooms provide a versatile space to suit your needs. One of the standout features of this property is its location. It's within easy reach of public transport links, local amenities and green spaces, offering a balance of convenience and tranquillity. Whether you prefer the hustle and bustle of city life or the serenity of nature, this location offers the best of both worlds. Adding to the appeal of this property are the garage and drive providing providing a safe place for parking as well as useful storage space. This property presents an excellent opportunity to acquire a beautiful family home in a desirable location. Its blend of space, comfort, and location make it a must-see. The property is now open for viewing, and we invite interested parties to get in touch to arrange a visit. LOUNGE 12' 0" x 15' 1" (3.67m x 4.62m) KITCHEN 18' 0" x 11' 1" (5.49m x 3.39m) DINING ROOM 8' 8" x 12' 3" (2.65m x 3.75m) BEDROOM 1 11' 0" x 14' 5" (3.36m x 4.41m) BEDROOM 2 9' 3" x 13' 3" (2.84m x 4.04m) BEDROOM 3 8' 5" x 7' 6" (2.59m x 2.29m) BATHROOM 6' 9" x 8' 3" (2.07m x 2.52m)
Location
Address
Ollerdale Avenue, Allerton
City
Sandy Lane
Features and Finishes
Three Bedroom Semi Detached, Garage, Drive, Two Reception Rooms, Extended Kitchen, Desirable Location, Council Tax Band - D
Legal Notice
Our comprehensive database is populated by our meticulous research and analysis of public data. MirrorRealEstate strives for accuracy and we make every effort to verify the information. However, MirrorRealEstate is not liable for the use or misuse of the site's information. The information displayed on MirrorRealEstate.com is for reference only.
