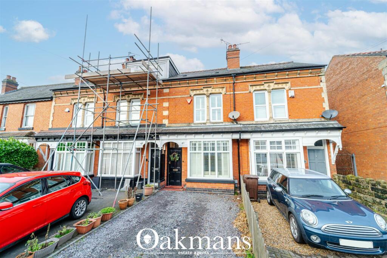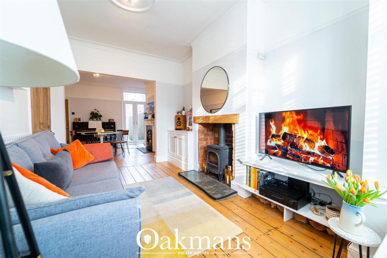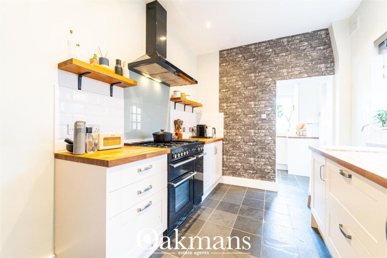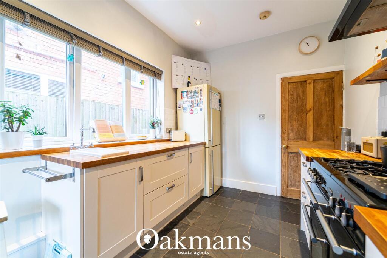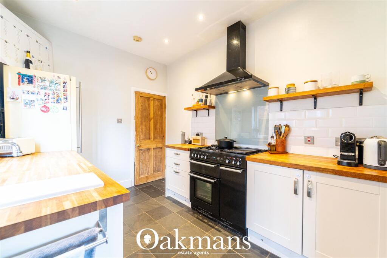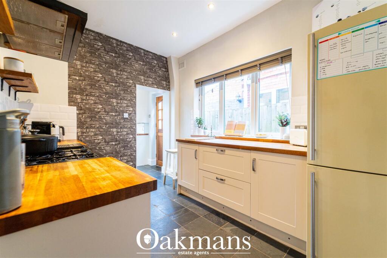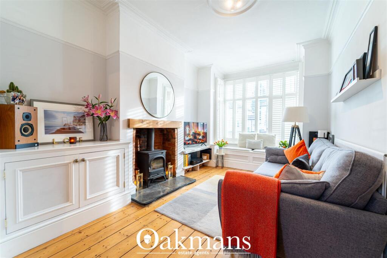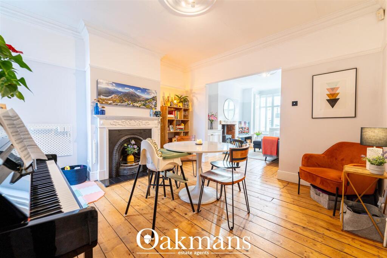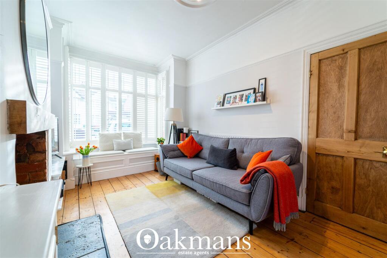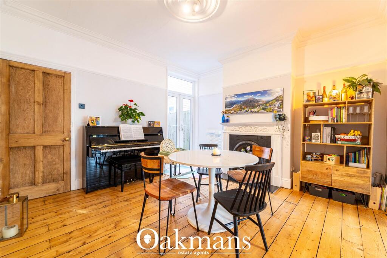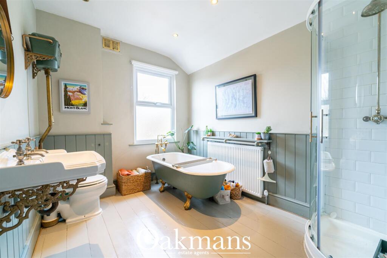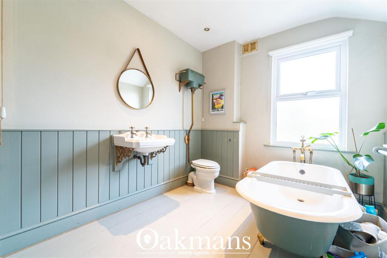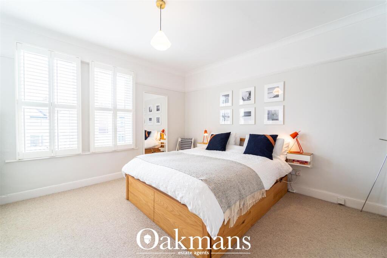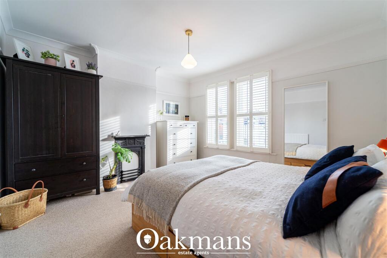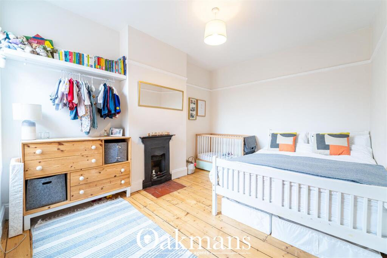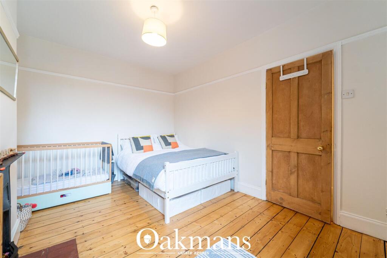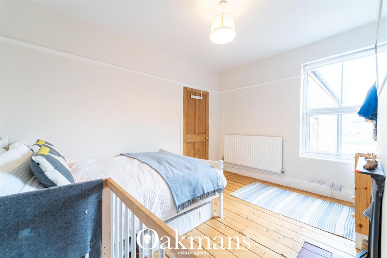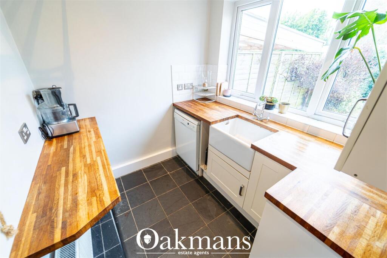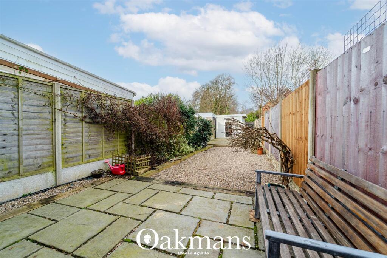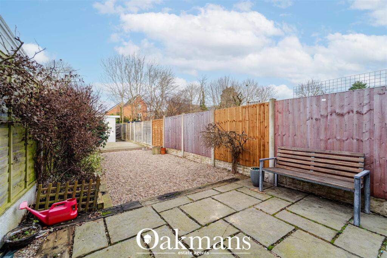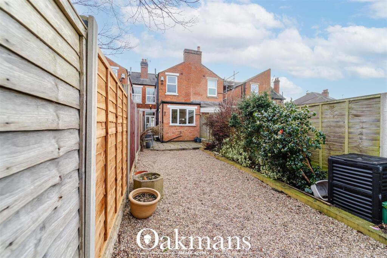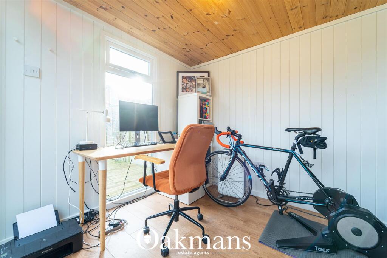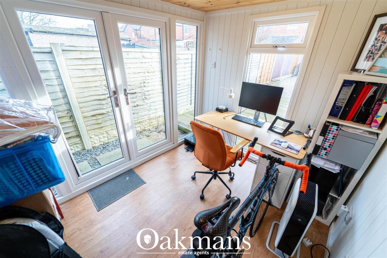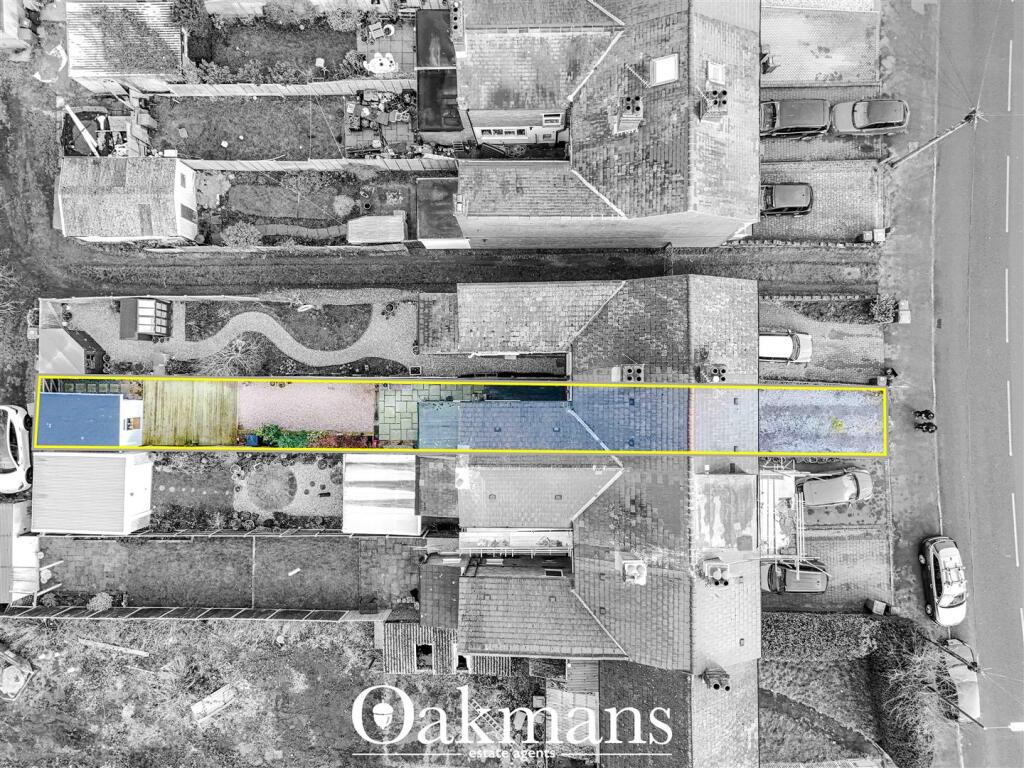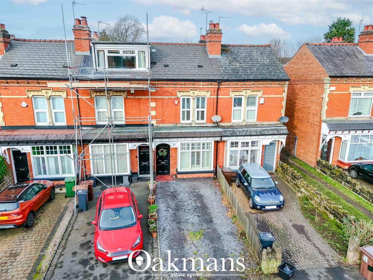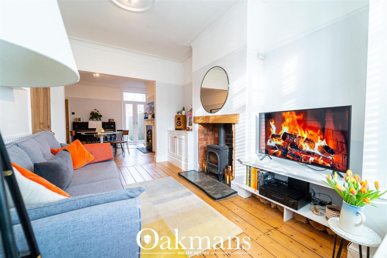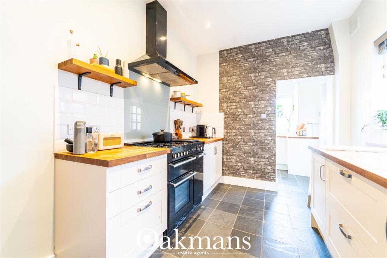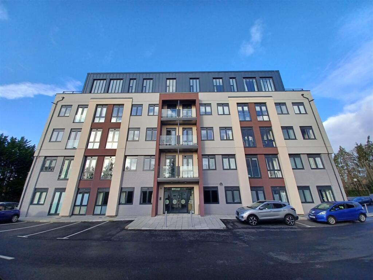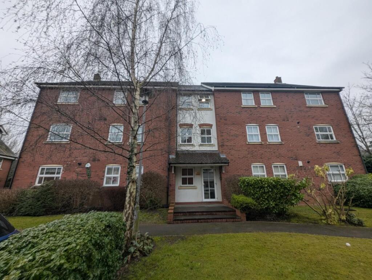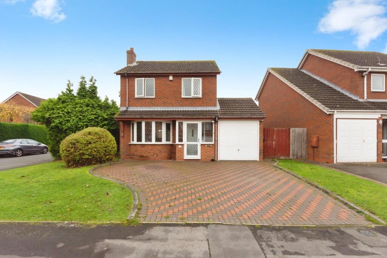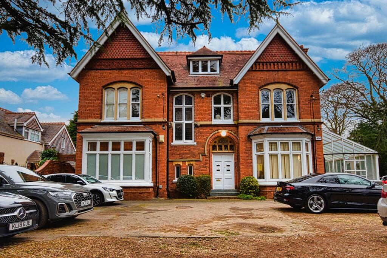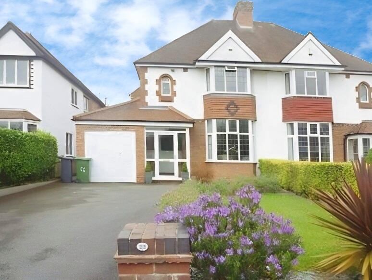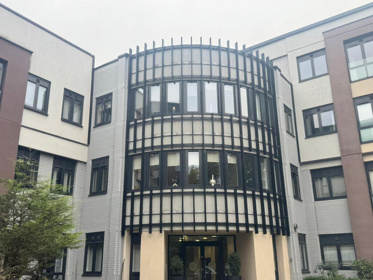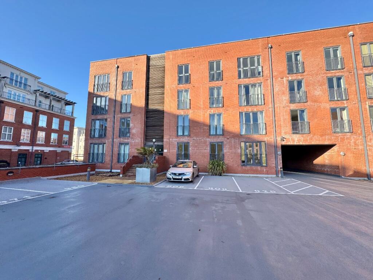Olton Road, Shirley, Solihull
Property Details
Bedrooms
2
Bathrooms
1
Property Type
House
Description
Property Details: • Type: House • Tenure: N/A • Floor Area: N/A
Key Features: • BEAUTIFULLY PRESENTED HOME • SPACIOUS THROUGH LOUNGE • FITTED KITCHEN • UTILITY SPACE • TWO DOUBLE BEDROOMS • STUNNING FAMILY BATHROOM • DRIVEWAY PARKING • PURPOSE BUILT HOME OFFICE IN GARDEN • REAR GARDEN • NO UPWARD CHAIN
Location: • Nearest Station: N/A • Distance to Station: N/A
Agent Information: • Address: 342-344 Stratford Rd Shirley, B90 3FT
Full Description: **BEAUTIFULLY PRESENTED FAMILY HOME ** THROUGH LOUNGE / DINER ** FITTED KITCHEN ** TWO DOUBLE BEDROOMS ** FAMILY BATHROOM ** PURPOSE BUILT OFFICE AT REAR OF GARDEN ** DRIVEWAY ** NO UPWARD CHAIN**Oakmans are delighted to bring this stunning family home to the market. Shirley boasts a vibrant array of shops, restaurants, local amenities, schools and transport links. Having Sears Retail Park and Parkgate within close proximity & Shirley High Street just a stones throw away, with the Stratford Road giving easy access to Solihull Town Centre, Birmingham City Centre as well as easy access to major motorways like the M42, M40, and M6. The nearby Shirley Train Station also provides transport to Birmingham and Stratford-upon-Avon. The property is set back from the road and approached via a driveway that provides off-road parking for multiple vehicles. The front door brings you in to the welcoming hallway boasting striking Minton floor tiling, with further door welcoming you in to the lounge. The open-plan lounge and dining room has wooden flooring throughout, flooded with natural light from the bay window to the front and window to rear with a feature brick fireplace. A door leads from the dining area into the inner hallway, which benefits from under stair storage and gives access to the staircase and kitchen.The beautiful fitted kitchen retains its traditional features and comprises; tiled flooring, a double-glazed window to the side, and a range of wall, drawer and base units with solid wood worktops. There is space for fridge freezer, space for range oven with extractor over and also leads through to a utility space benefitting from matching units, Belfast sink, space for further white goods, and a door leading into the rear garden.From the hallway, the staircase takes us up to the first floor of the home, where we have two double bedrooms, both with double-glazed windows to the side and access to a fully boarded loft via a pull-down ladder. The landing connects to two well-sized bedrooms and the family bathroom. The beautiful, traditional style family bathroom comprises; low level WC, sink, walk in shower and freestanding bath with UPVC double glaze window.The rear garden is easy to maintain, featuring patio areas, various shrubs, and fenced surround. To the rear, there is a purpose built home office, with electrical socket points, and double-glazed windows and door. There is a second door with useful storage space.We are advised that the property is Freehold and is Council Tax Band B. All information must be verified by the legal representative of any interested party.BrochuresOlton Road, Shirley, SolihullBrochure
Location
Address
Olton Road, Shirley, Solihull
City
Solihull
Features and Finishes
BEAUTIFULLY PRESENTED HOME, SPACIOUS THROUGH LOUNGE, FITTED KITCHEN, UTILITY SPACE, TWO DOUBLE BEDROOMS, STUNNING FAMILY BATHROOM, DRIVEWAY PARKING, PURPOSE BUILT HOME OFFICE IN GARDEN, REAR GARDEN, NO UPWARD CHAIN
Legal Notice
Our comprehensive database is populated by our meticulous research and analysis of public data. MirrorRealEstate strives for accuracy and we make every effort to verify the information. However, MirrorRealEstate is not liable for the use or misuse of the site's information. The information displayed on MirrorRealEstate.com is for reference only.
