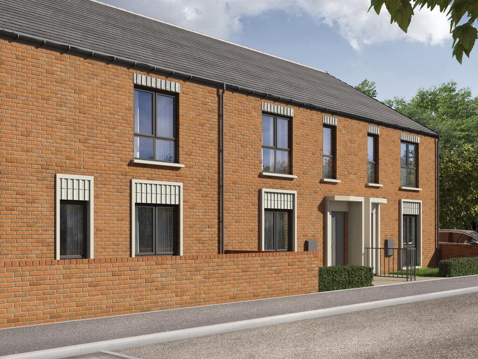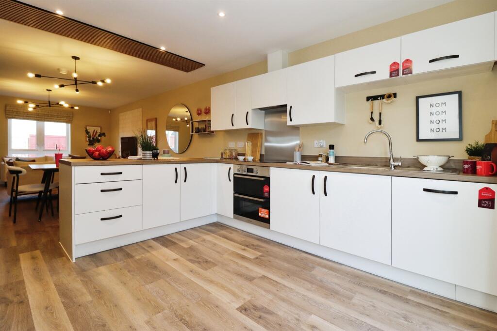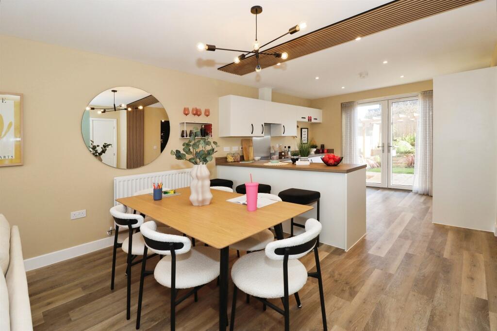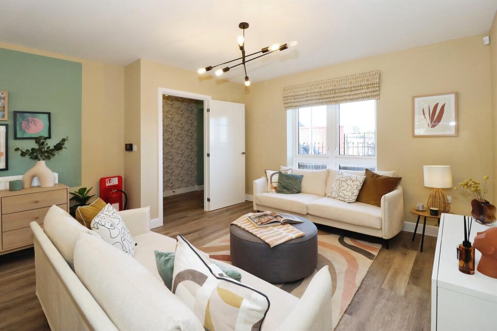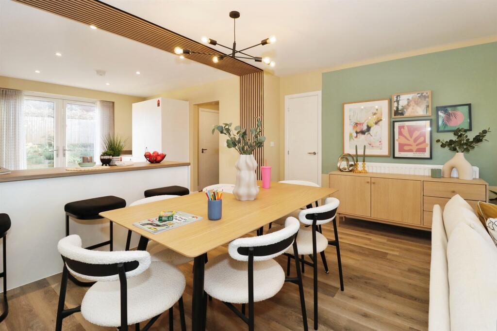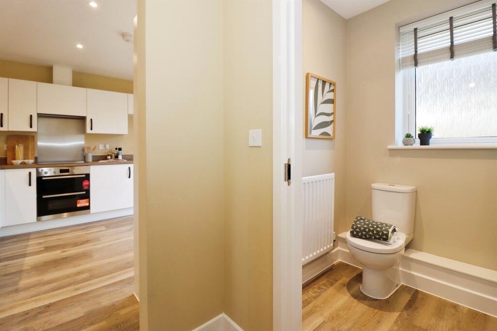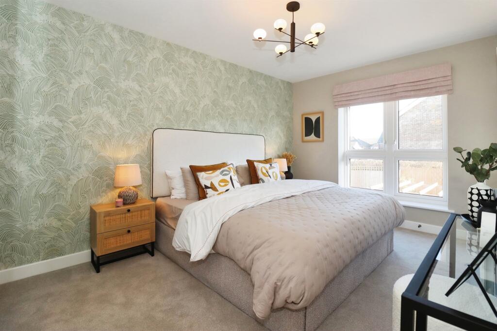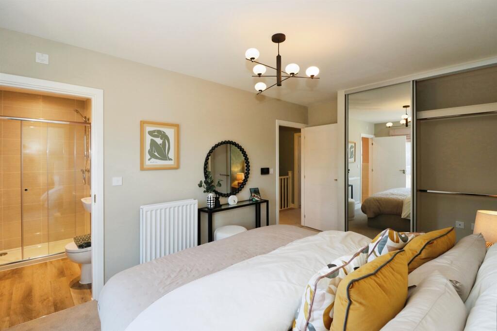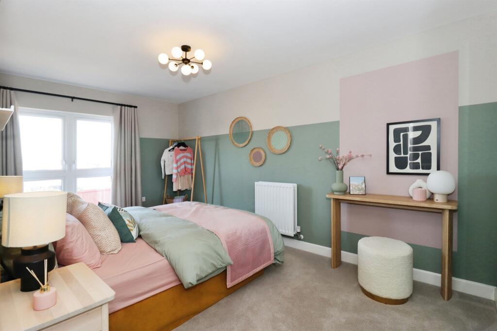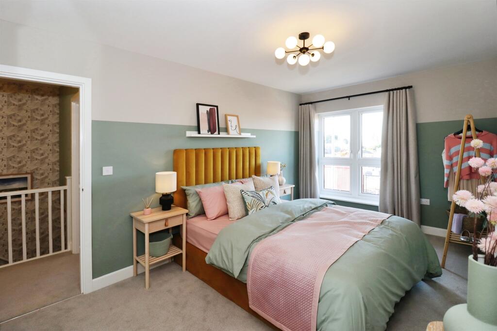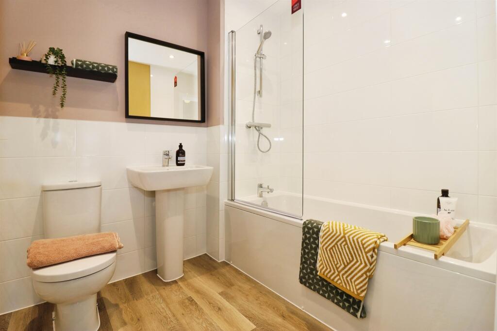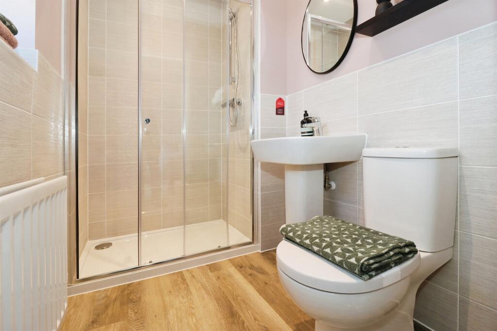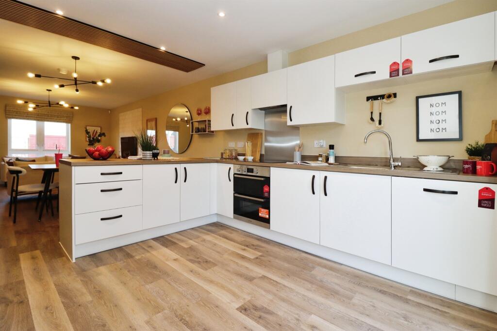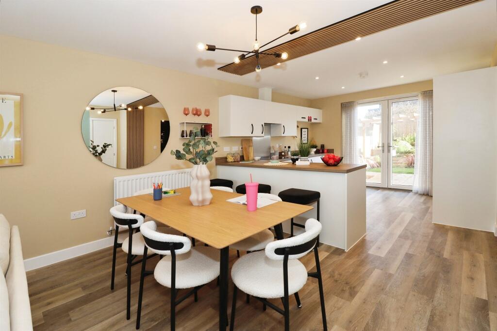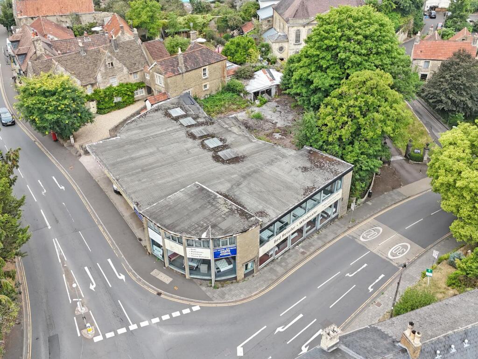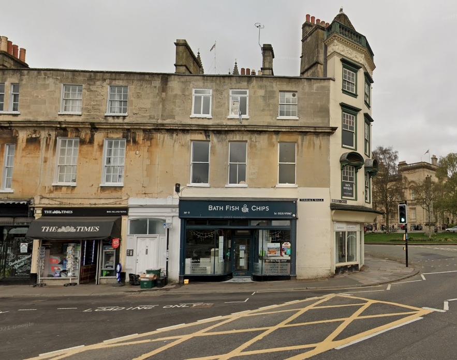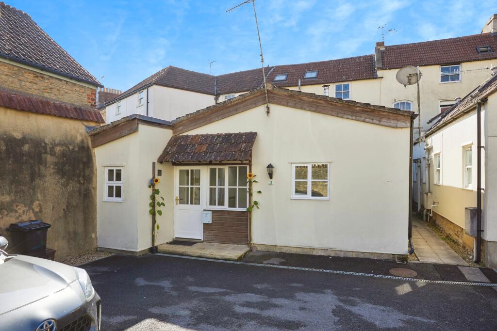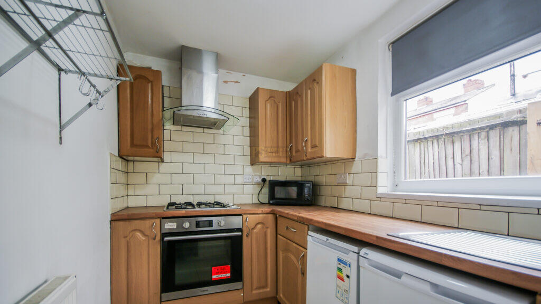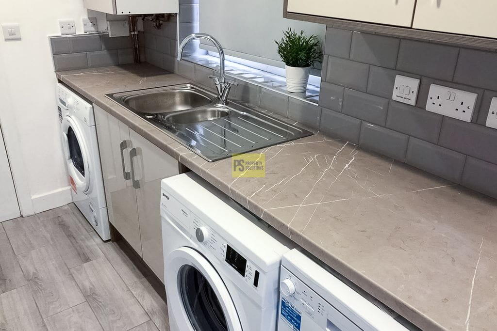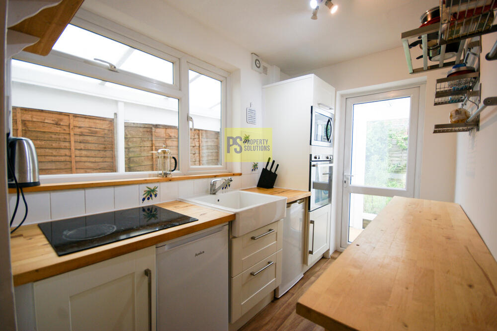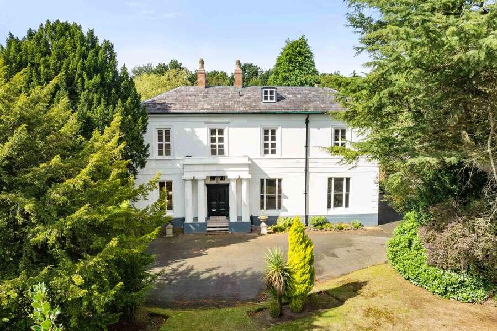One Lockleaze, Bristol
Property Details
Bedrooms
4
Bathrooms
3
Property Type
Terraced
Description
Property Details: • Type: Terraced • Tenure: N/A • Floor Area: N/A
Key Features: • Open plan kitchen and dining room • High performance glazing for maximum all year round comfort • Four Double Bedrooms with bedroom one offering an en-suite • Low cost energy efficient homes • Separate utility room • Downstairs cloakroom • Allocated parking • 10 year NHBC Buildmark warranty
Location: • Nearest Station: N/A • Distance to Station: N/A
Agent Information: • Address: Unit 4 The Shield Retail Centre Link Road Filton Bristol BS34 7BR
Full Description: SUMMARY**New Release** Plot 18, The Woodbridge is a perfect blend of practicality, style, and efficiency, making it an excellent choice for families seeking their forever home.DESCRIPTIONPlot 18 is a beautifully designed 4-bedroom mid-terrace property situated on the desirable "One Lockleaze" Development in Bristol. With its modern layout, energy-efficient features, and high-quality finishes, this home offers ample space and comfort for a growing family.- Step into a welcoming entrance lobby with access to a ground floor WC, perfect for convenience and practicality.Forming the heart of the home is the open plan kitchen and dining area, designed for both entertaining and everyday living, a versatile space for family meals, socializing, or simply enjoying your morning coffee.Key features include - A contemporary Symphony KONCEPT kitchen with sleek, laminate worktops, fully equipped with, Indesit induction hob, stainless steel double oven, and integrated silver extractor hood, Stainless steel sink and drainer with a modern chrome mixer tap. There is ample space for a Fridge-freezer, Integrated dishwasher and Washing machine. There is built-in utility area, adjacent, adding functionality without compromising on design.Located at the rear of the property, the spacious living room is the ideal retreat for relaxation and family time. This room features double French doors that lead to the private rear garden, allowing for natural light to flood the space, generous dimensions of 19'3" x 12'4", offering flexibility in furniture arrangement.The first floor comprises four well-appointed bedrooms, a family bathroom, and additional storage space:Bedroom 1, the master bedroom, is a private sanctuary with access to an en-suite shower room featuring:o Glass-enclosed shower.o High-quality Porcelanosa wall tiling.Bedroom 2, a cozy room, perfect for use as a children's room or guest space.Bedroom 3, this bedroom offers versatility as an office, games room, or additional living space.Bedroom 4, this spacious double bedroom is perfect for accommodating family members or guests.The stylish family bathroom is fitted with Ideal Standard sanitary ware, including:o A full-size bath.o Modern WC and sink.Parking Allocated off-road parking ensures convenience for homeowners and visitors alike.Key Features And Finishes Energy Efficiency:o The home is designed to be energy-efficient with a projected EPC rating of B, offering low-cost heating and comfort throughout the year.o Includes an air source heat pump and thermostatic radiator valves for controlled heating.High-Quality Windows and Doors:o PVCU double-glazed windows and French doors maximize insulation and natural light.o Front door equipped with a multi-point security locking system and a security chain for added safety.Modern Fixtures:o Kitchens and bathrooms are fitted with top-tier materials, including Porcelanosa tiles, Ideal Standard sanitary ware, and stainless steel fittings.o Smart storage solutions make everyday living seamless.Warranty Enjoy peace of mind with a 10-year NHBC Buildmark warranty covering structural aspects of the property.Measurements Ground FloorKitchen / Dining area - 5.55m x 4.85m 18'3" x 15'11"Living room - 5.87m x 3.77m 19'3" x 12'4"First FloorBedroom 1 - 3.57m x 2.79m 11'9" x 9'2"Bedroom 2 - 2.69m x 2.18m 8'10" x 7'2"Bedroom 3 - 3.62m x 2.18m 11'11" x 7'2"Bedroom 4 - 3.57m x 3.01m 11'9" x 9'11"Net internal area - 1175 ft2Please Note Please note that images used may be computer generated and/or from a show-home by the developer and are meant for guidance only. Images are general of the development and may not relate to your chosen Plot - clarification should be sought from our sales team.1. MONEY LAUNDERING REGULATIONS - Intending purchasers will be asked to produce identification documentation at a later stage and we would ask for your co-operation in order that there will be no delay in agreeing the sale. 2: These particulars do not constitute part or all of an offer or contract. 3: The measurements indicated are supplied for guidance only and as such must be considered incorrect. 4: Potential buyers are advised to recheck the measurements before committing to any expense. 5: Connells has not tested any apparatus, equipment, fixtures, fittings or services and it is the buyers interests to check the working condition of any appliances. 6: Connells has not sought to verify the legal title of the property and the buyers must obtain verification from their solicitor.BrochuresFull Details
Location
Address
One Lockleaze, Bristol
City
Bristol
Features and Finishes
Open plan kitchen and dining room, High performance glazing for maximum all year round comfort, Four Double Bedrooms with bedroom one offering an en-suite, Low cost energy efficient homes, Separate utility room, Downstairs cloakroom, Allocated parking, 10 year NHBC Buildmark warranty
Legal Notice
Our comprehensive database is populated by our meticulous research and analysis of public data. MirrorRealEstate strives for accuracy and we make every effort to verify the information. However, MirrorRealEstate is not liable for the use or misuse of the site's information. The information displayed on MirrorRealEstate.com is for reference only.
