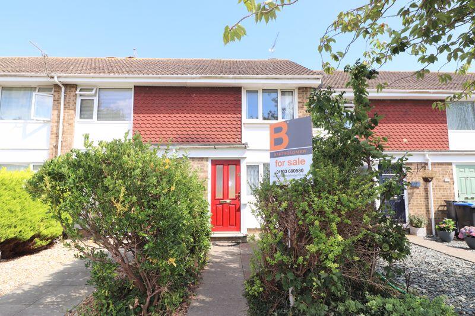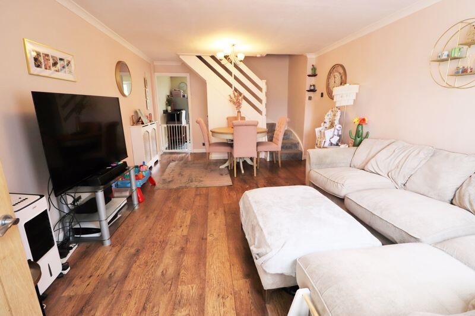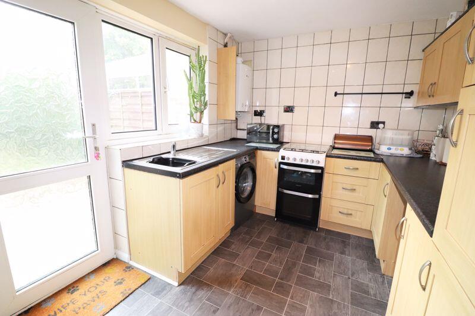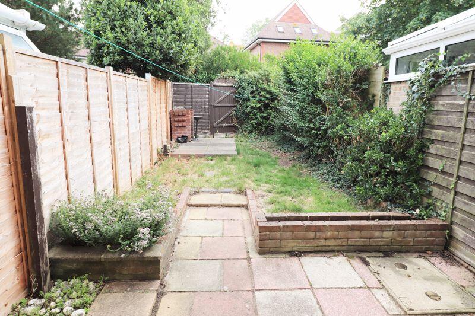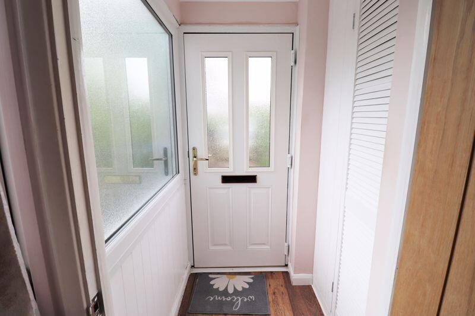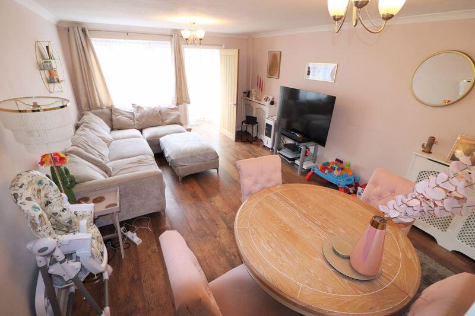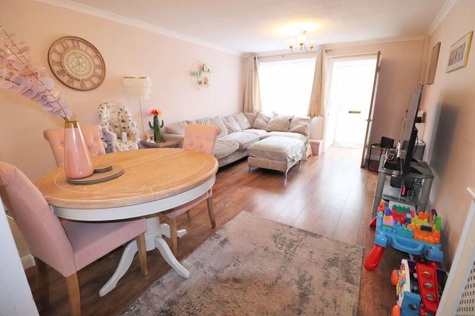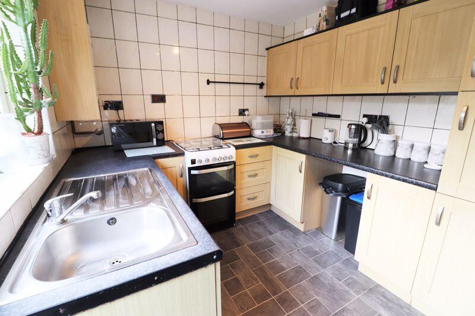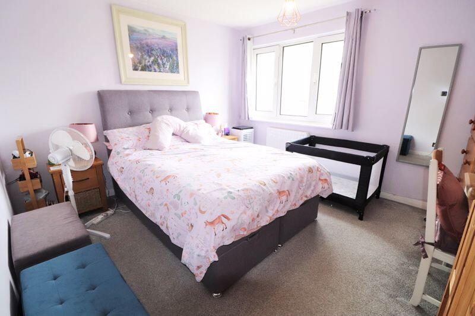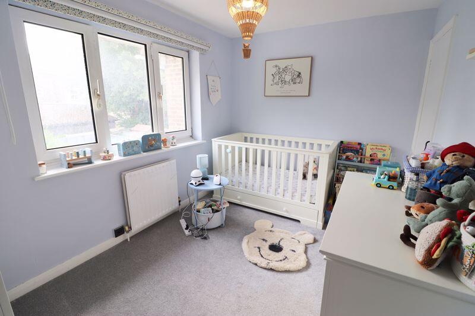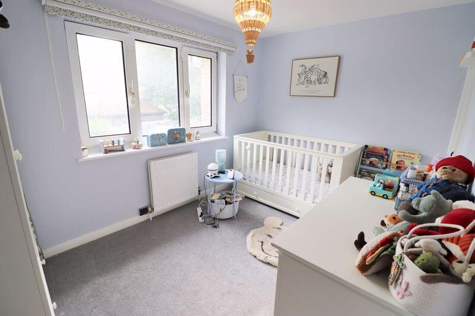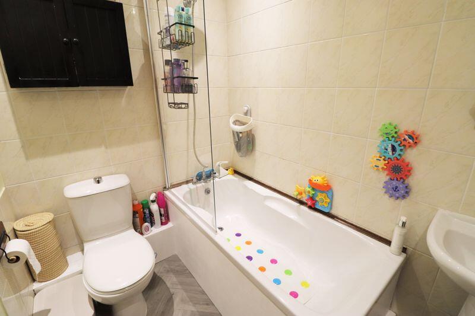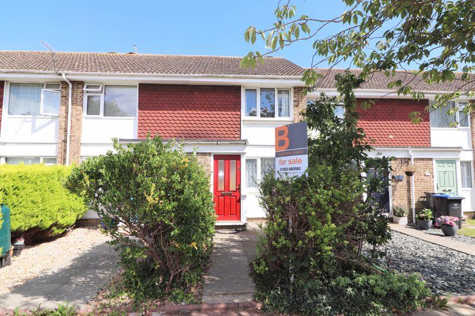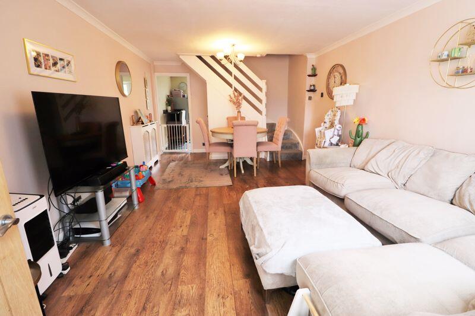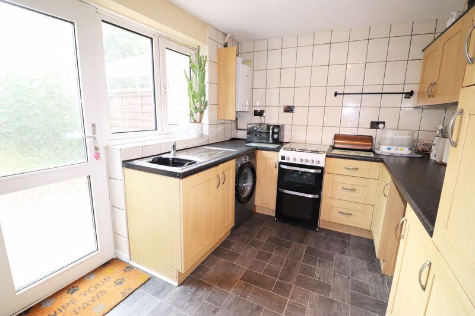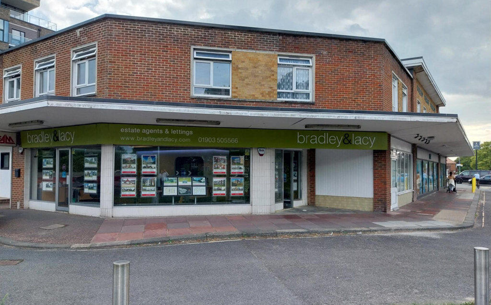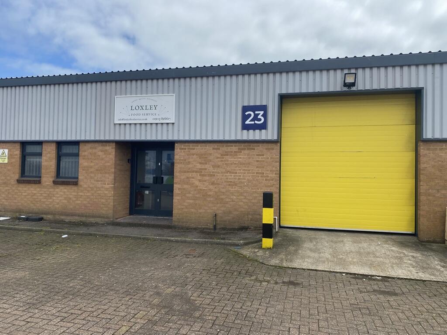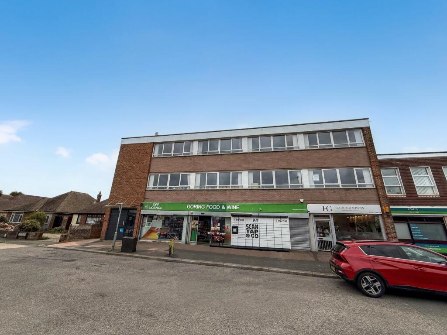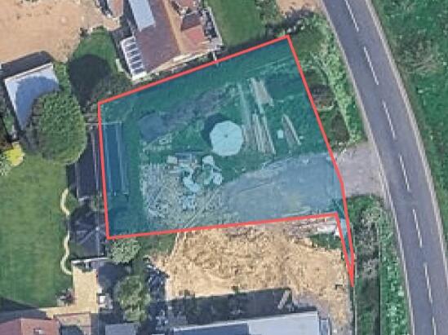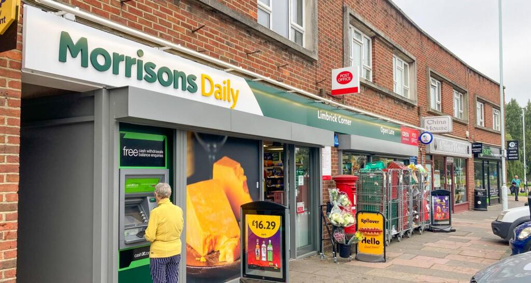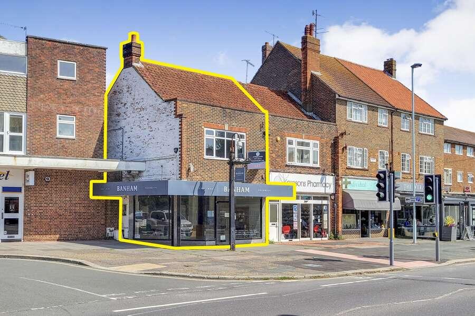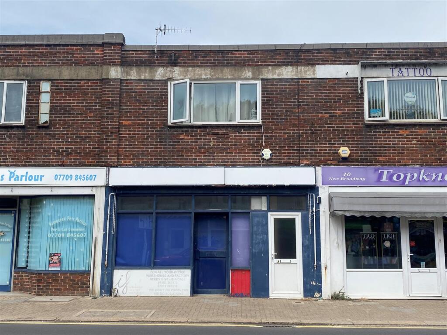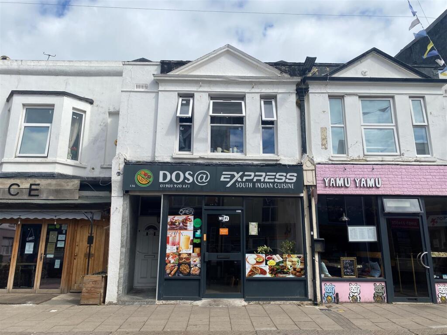Ontario Close, Worthing
Property Details
Bedrooms
2
Bathrooms
1
Property Type
Terraced
Description
Property Details: • Type: Terraced • Tenure: Freehold • Floor Area: N/A
Key Features: • Mid Terrace Family Home • 19ft2 Lounge/Diner • Modern Kitchen Breakfast Room • Allocated Parking Space • Excellent Condition Throughout • Vendors Suited
Location: • Nearest Station: N/A • Distance to Station: N/A
Agent Information: • Address: 279 Goring Road, Goring-By-Sea, Worthing, BN12 4PA
Full Description: ***Guide Price £290,000 to £300,000*** A great opportunity to purchase this staggered mid terrace family home situated in a popular residential location; close to local amenities, schools and transportation links. Accommodation comprises an entrance porch leading to a 19ft2 West facing lounge/diner, modern kitchen, two double bedrooms and a family bathroom. Other benefits include gas fired central heating and double glazing throughout. Externally there are gardens to the front and rear and an allocated parking space. Early viewings are strongly advised.Entrance Porch4' 0'' x 3' 6'' (1.22m x 1.07m)Double glazed door to the front. Double glazed window to the side. Storage cupboard.Lounge/Diner19' 2'' x 12' 0'' (5.84m x 3.65m)Double glazed window to the front. Two double panel radiators. Under stairs storage cupboard.Kitchen/Breakfast Room12' 0'' x 8' 1'' (3.65m x 2.46m)Double glazed door to the rear garden. Double glazed window to the rear. Roll edge worktops with inset stainless steel, single bowl, single drainer sink unit with mixer tap. Range of base units and drawers with matching wall mounted cupboards. Breakfast bar. Spaces for a cooker and fridge freezer. Space and plumbing for a washing machine.First Floor LandingAiring cupboard. Loft access.Bedroom 112' 0'' x 10' 8'' (3.65m x 3.25m)Double glazed window to the front. Double panel radiator.Bedroom 212' 0'' x 8' 2'' (3.65m x 2.49m)Double glazed window to the rear. Built in storage cupboard. Double panel radiator.Family Bathroom7' 0'' x 5' 1'' (2.13m x 1.55m)Part tiled with a panel enclosed bath with mixer tap and wall mounted hand held shower attachment. Pedestal wash hand basin. Low level WC. Single panel radiator. Inset ceiling spot lights.Rear GardenRear access. Area of lawn. Two paved patio areas. Brick built barbeque.ParkingAllocated parking space.BrochuresProperty BrochureFull Details
Location
Address
Ontario Close, Worthing
City
Worthing
Features and Finishes
Mid Terrace Family Home, 19ft2 Lounge/Diner, Modern Kitchen Breakfast Room, Allocated Parking Space, Excellent Condition Throughout, Vendors Suited
Legal Notice
Our comprehensive database is populated by our meticulous research and analysis of public data. MirrorRealEstate strives for accuracy and we make every effort to verify the information. However, MirrorRealEstate is not liable for the use or misuse of the site's information. The information displayed on MirrorRealEstate.com is for reference only.
