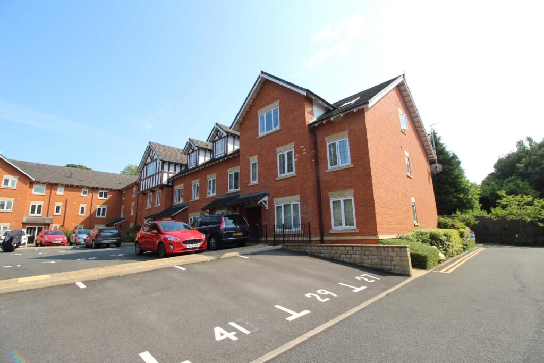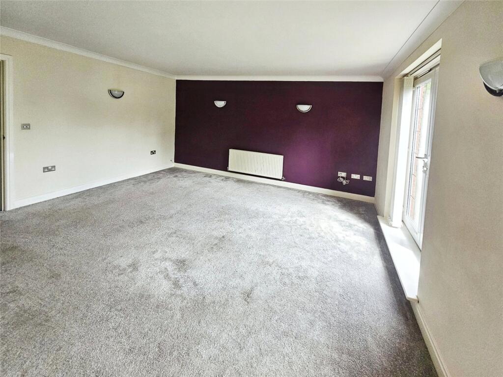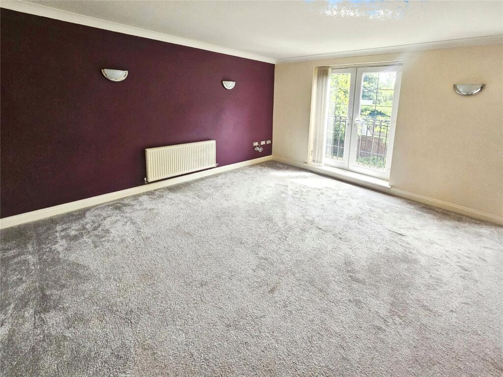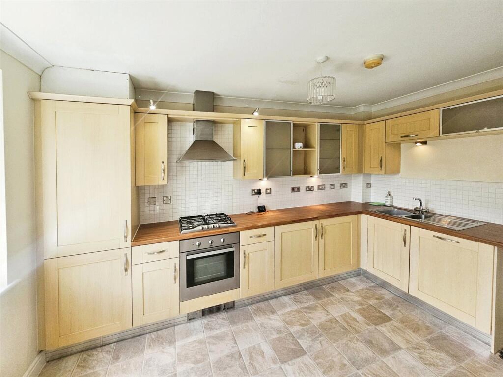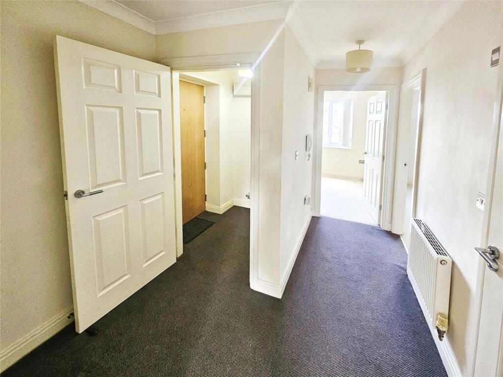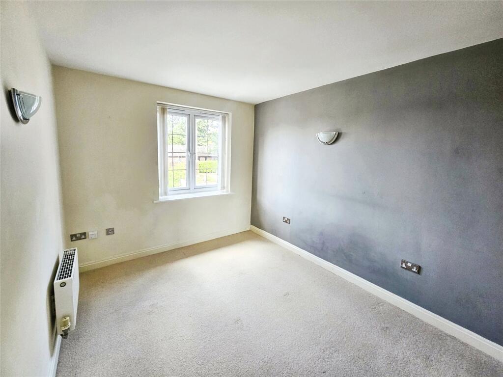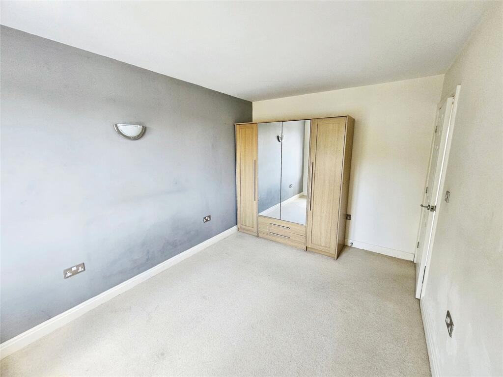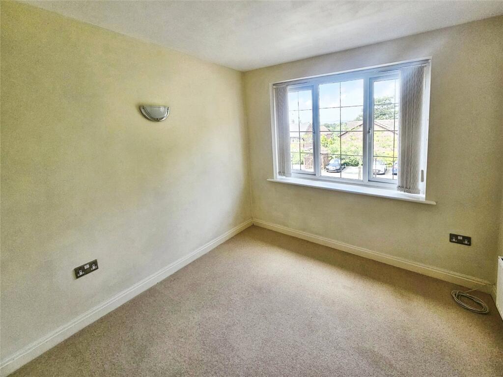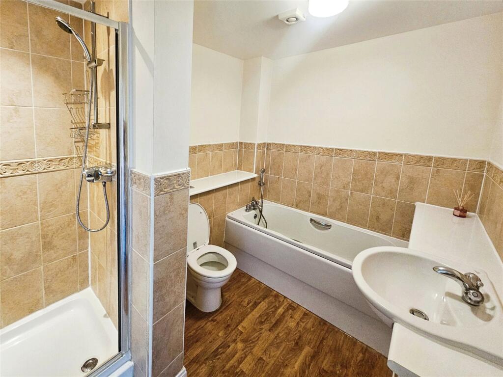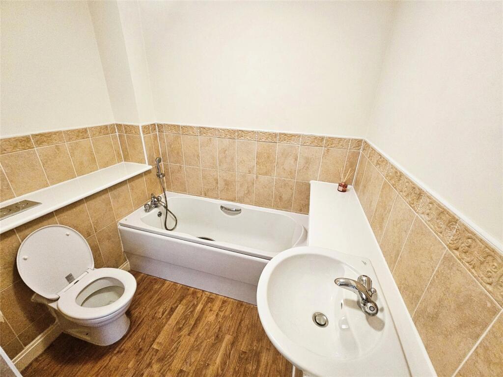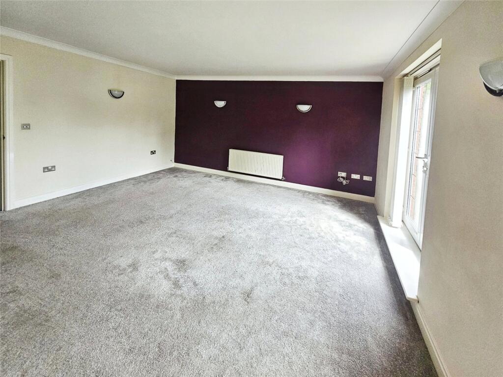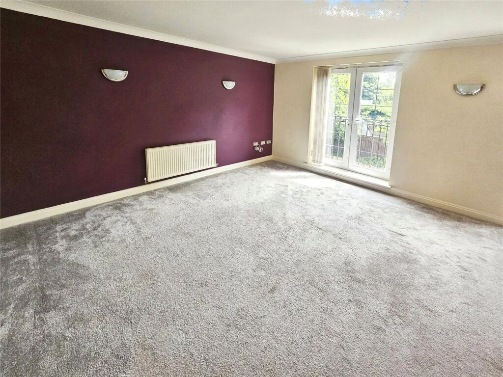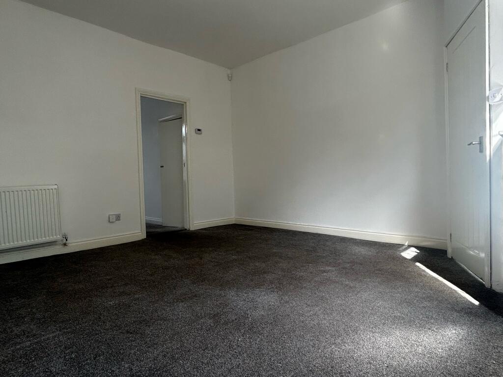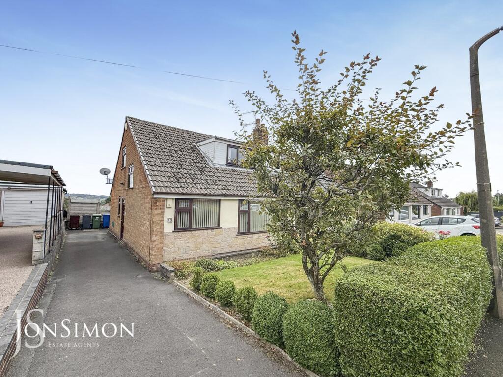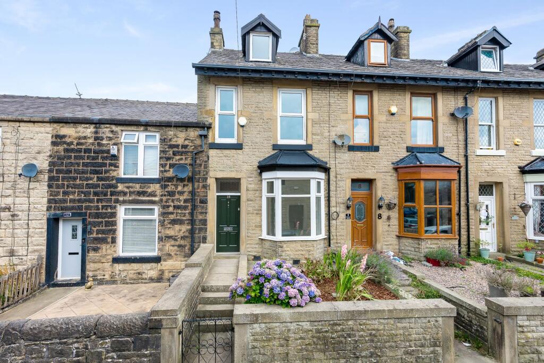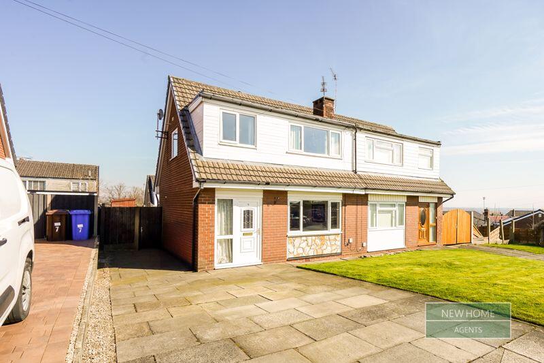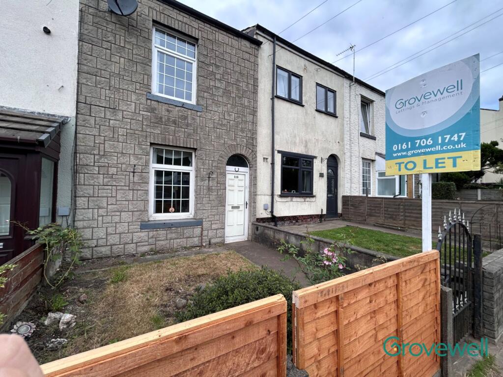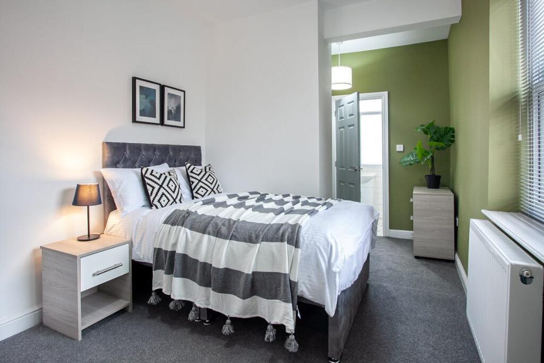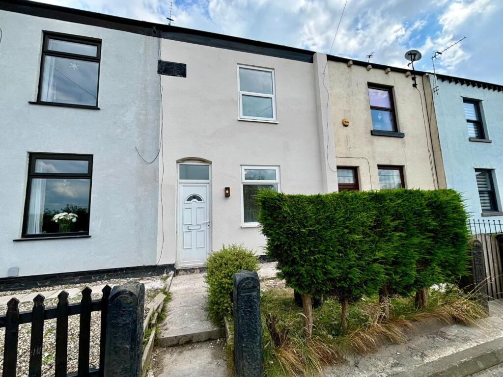Orchard Court, Bury, Greater Manchester, BL9
Property Details
Bedrooms
2
Bathrooms
1
Property Type
Flat
Description
Property Details: • Type: Flat • Tenure: N/A • Floor Area: N/A
Key Features: • Upper Floor Apartment - Private Gated Access • Open Plan Living Room/Kitchen • Two Bedrooms/Four Piece Bathroom/Allocated Parking • EPC RATING B - Tax Band B - Leasehold
Location: • Nearest Station: N/A • Distance to Station: N/A
Agent Information: • Address: 18/20 The Rock, Bury, BL9 0NT
Full Description: Presenting a charming 2-bedroom upper floor apartment now available to let. The property is in good condition, offering a welcoming ambience that promises a comfortable living experience. Framed by private gated access, this residence assures privacy and security in a strong, friendly local community. The apartment boasts an open-plan design, connecting the reception room and kitchen into one cohesive, well-lit space. The reception room is generously sized, featuring a tranquil communal garden view that infuses the space with a peaceful atmosphere. The kitchen is a bright, open space filled with natural light, perfect for those who enjoy cooking. Two spacious bedrooms form the heart of the home, each basking in natural light, with the master bedroom being a double. The large bathroom complements the bedrooms, providing ample space for your convenience. This property is an ideal choice for couples, offering plenty of space to grow and create precious memories. The flat is complete with its own parking area, a valued feature in today's bustling world. Located within a well-connected area, the property offers ease of access to public transport links, nearby schools, local amenities and parks. The surrounding area also offers walking routes for those who enjoy a leisurely stroll. IMPORTANT NOTE TO POTENTIAL PURCHASERS & TENANTS: We endeavour to make our particulars accurate and reliable, however, they do not constitute or form part of an offer or any contract and none is to be relied upon as statements of representation or fact. The services, systems and appliances listed in this specification have not been tested by us and no guarantee as to their operating ability or efficiency is given. All photographs and measurements have been taken as a guide only and are not precise. Floor plans where included are not to scale and accuracy is not guaranteed. If you require clarification or further information on any points, please contact us, especially if you are traveling some distance to view. POTENTIAL PURCHASERS: Fixtures and fittings other than those mentioned are to be agreed with the seller. POTENTIAL TENANTS: All properties are available for a minimum length of time, with the exception of short term accommodation. Please contact the branch for details. A security deposit of at least one month’s rent is required. Rent is to be paid one month in advance. It is the tenant’s responsibility to insure any personal possessions. Payment of all utilities including water rates or metered supply and Council Tax is the responsibility of the tenant in most cases. QBU240145/2Entrance HallAccess to the living room, bedrooms one and two, plus bathroom. Ceiling light and radiator.Open Plan Living Room/KitchenThe living area has double glazed French doors leading to a Juliet balcony which over looks the rear communal gardens. Four feature walls lights, radiator and open access to the kitchen.
The kitchen area has a range of fitted wall and base units, with matching worktops, and a built in stainless steel sink unit, plus complimentary splashback tiling. Integral appliances include four ring gas hob, electric oven with extractor hood over, plus a fridge and freezer. There is also plumbing for a automatic washing machine. Tile effect flooring, cupboard housing the boiler. Double glazed window to the rear, providing views over the communal gardens, and ceiling light.Bedroom OneFree standing robe. Double glazed window, radiator and ceiling light.Bedroom TwoDouble glazed window, radiator and ceiling light.BathroomThree piece suite comprising of a panelled bath, with shower tap, shower cubicle with closing door, W/C and wash hand basin. Splash back tiling to the walls. Towel radiator, laminate effect flooring, extractor fan, and ceiling light.BrochuresWeb Details
Location
Address
Orchard Court, Bury, Greater Manchester, BL9
City
Bury
Features and Finishes
Upper Floor Apartment - Private Gated Access, Open Plan Living Room/Kitchen, Two Bedrooms/Four Piece Bathroom/Allocated Parking, EPC RATING B - Tax Band B - Leasehold
Legal Notice
Our comprehensive database is populated by our meticulous research and analysis of public data. MirrorRealEstate strives for accuracy and we make every effort to verify the information. However, MirrorRealEstate is not liable for the use or misuse of the site's information. The information displayed on MirrorRealEstate.com is for reference only.
