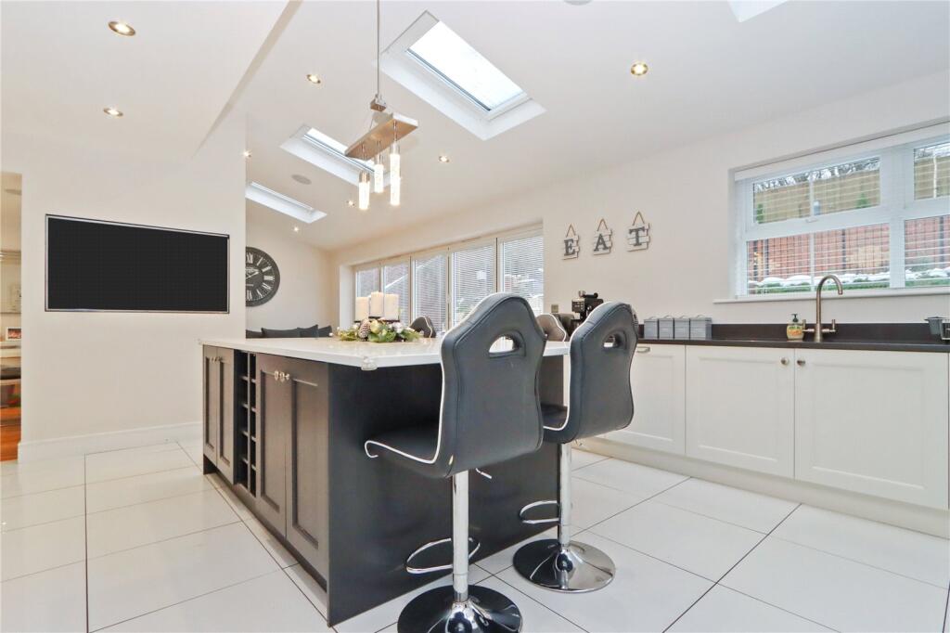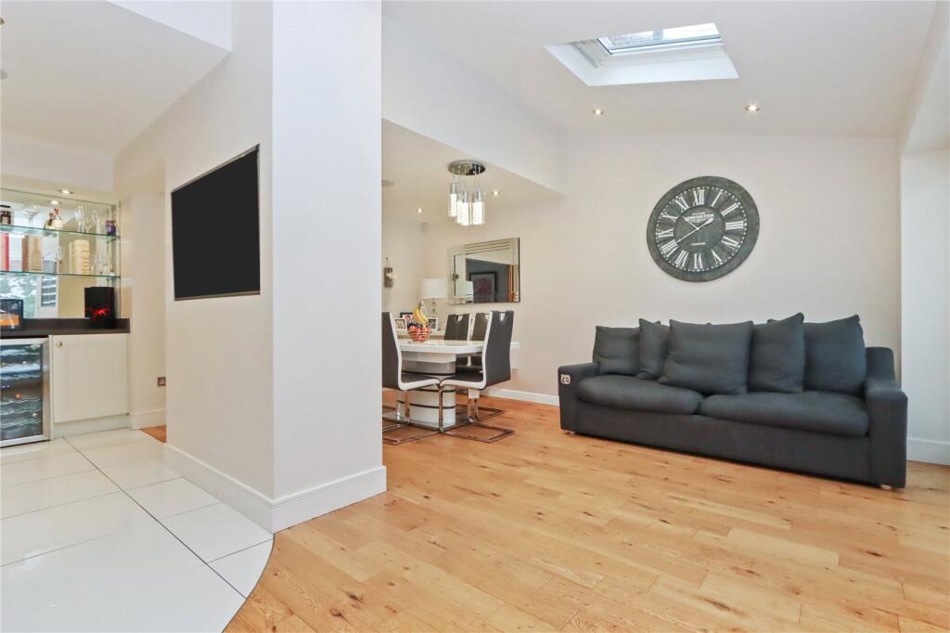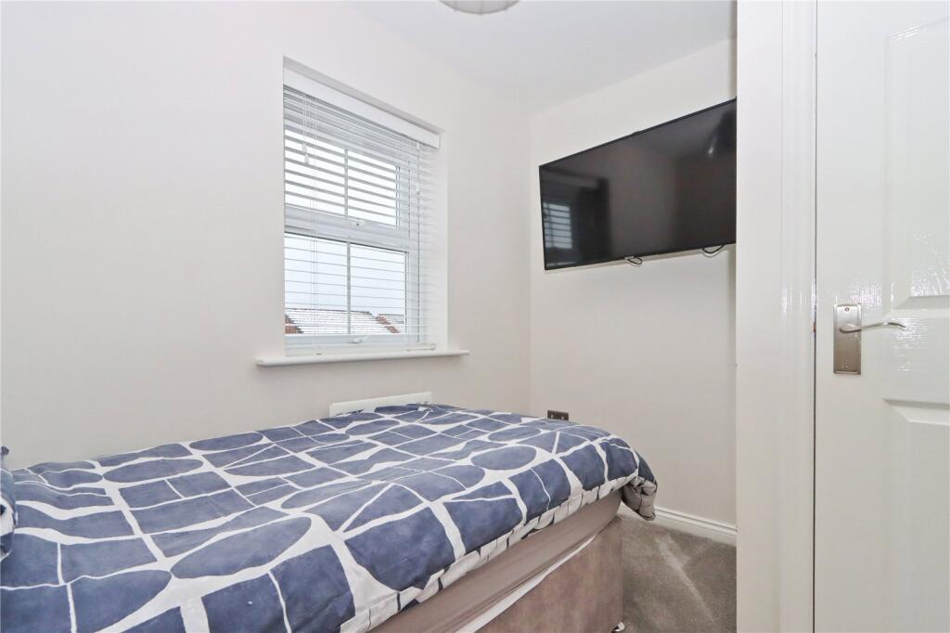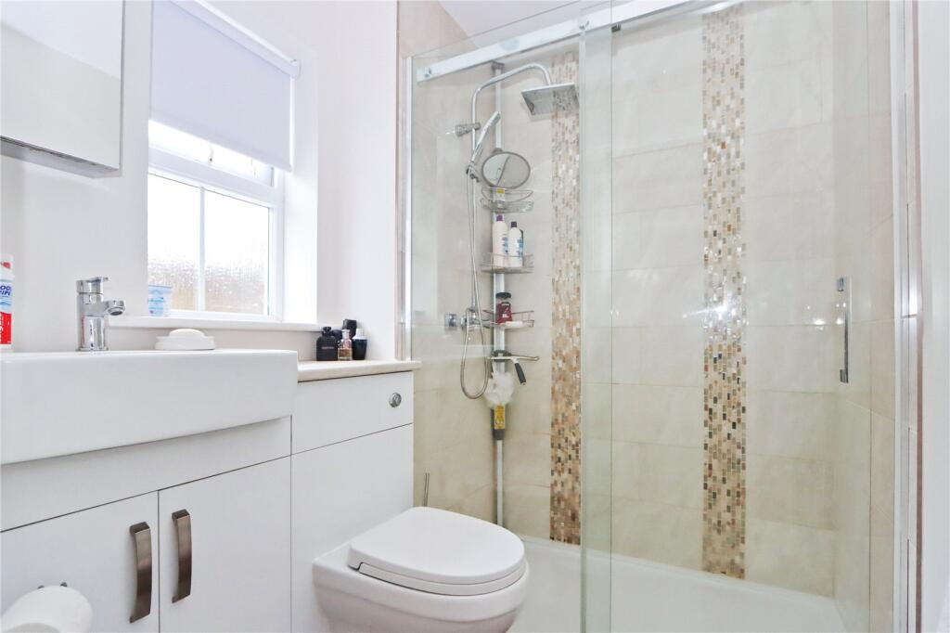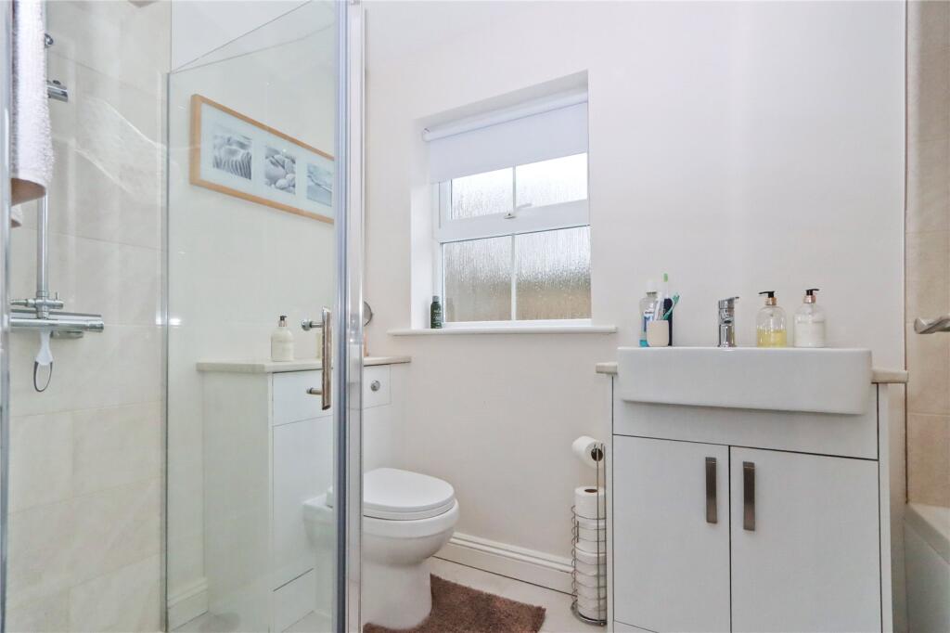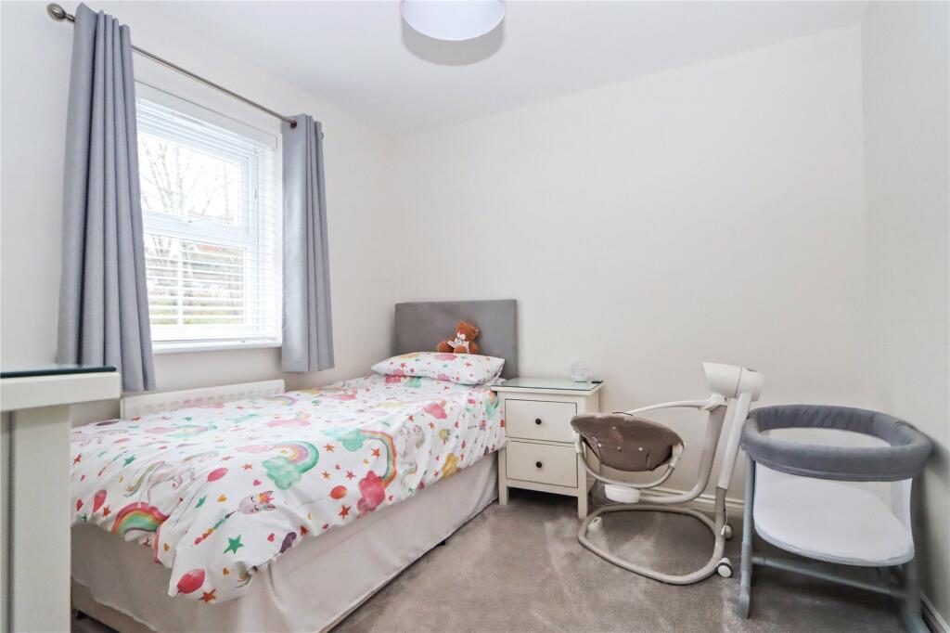Orchard Grove, Kip Hill, Durham, DH9
Property Details
Bedrooms
4
Bathrooms
2
Property Type
Detached
Description
Property Details: • Type: Detached • Tenure: N/A • Floor Area: N/A
Key Features: • Four Bedroom Detached Home • Stunning Extension • South Facing Garden • EPC - TBC • Council Tax - Band D • Approx. 142sqm/1536sqft accommodation.
Location: • Nearest Station: N/A • Distance to Station: N/A
Agent Information: • Address: 53 Front Street, Chester Le Street, DH3 3BH
Full Description: This beautifully extended and immaculately presented four-bedroom detached family home offers a perfect blend of style, space, and practicality. Situated in a prime location backing onto a cycle route, the property enjoys a private, south-facing rear aspect, making it an ideal retreat for families and outdoor enthusiasts alike. Ready to move into, this exceptional home truly needs to be viewed to be fully appreciated. A welcoming and spacious hallway greets you upon entry, complete with a convenient storage area under the stairs. At the heart of the home is a breath taking 30-foot open-plan living kitchen, designed for modern family life and entertaining. This impressive space features bi-folding doors that seamlessly connect the indoors to the landscaped rear garden, a high-quality kitchen with a range of fitted wall and base units, granite worktops, and a striking island with a breakfast bar accommodating multiple stools. There is ample room for both living and dining furniture, creating a versatile and inviting atmosphere. Sliding pocket doors lead to a cozy yet stylish sitting room at the front of the property, complete with a contemporary media wall for relaxed evenings. The ground floor also includes a practical home office, ideal for remote working, as well as a utility room and a W.C., both conveniently accessed from the kitchen. Upstairs, the property boasts four generously sized double bedrooms. The principal suite features integral wardrobes, a walk-in wardrobe with sliding doors, and a luxurious three-piece ensuite shower room. The remaining three bedrooms are well-served by a stylish four-piece family bathroom, offering comfort and convenience for the entire household. Externally, a driveway at the front provides ample off-street parking and access to the attached single garage. The south-facing rear garden has been thoughtfully landscaped to create two distinct tiers: a spacious entertaining patio and a raised recreational lawn, perfect for children to play or for enjoying the sunshine. IMPORTANT NOTE TO POTENTIAL PURCHASERS & TENANTS: We endeavour to make our particulars accurate and reliable, however, they do not constitute or form part of an offer or any contract and none is to be relied upon as statements of representation or fact. The services, systems and appliances listed in this specification have not been tested by us and no guarantee as to their operating ability or efficiency is given. All photographs and measurements have been taken as a guide only and are not precise. Floor plans where included are not to scale and accuracy is not guaranteed. If you require clarification or further information on any points, please contact us, especially if you are traveling some distance to view. POTENTIAL PURCHASERS: Fixtures and fittings other than those mentioned are to be agreed with the seller. POTENTIAL TENANTS: All properties are available for a minimum length of time, with the exception of short term accommodation. Please contact the branch for details. A security deposit of at least one month’s rent is required. Rent is to be paid one month in advance. It is the tenant’s responsibility to insure any personal possessions. Payment of all utilities including water rates or metered supply and Council Tax is the responsibility of the tenant in most cases. QCT240489/2BrochuresWeb Details
Location
Address
Orchard Grove, Kip Hill, Durham, DH9
City
New Haven
Features and Finishes
Four Bedroom Detached Home, Stunning Extension, South Facing Garden, EPC - TBC, Council Tax - Band D, Approx. 142sqm/1536sqft accommodation.
Legal Notice
Our comprehensive database is populated by our meticulous research and analysis of public data. MirrorRealEstate strives for accuracy and we make every effort to verify the information. However, MirrorRealEstate is not liable for the use or misuse of the site's information. The information displayed on MirrorRealEstate.com is for reference only.



