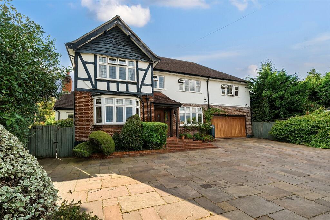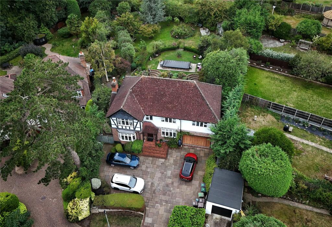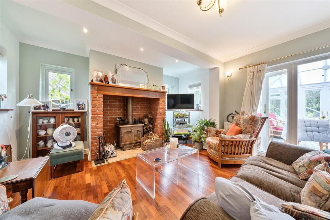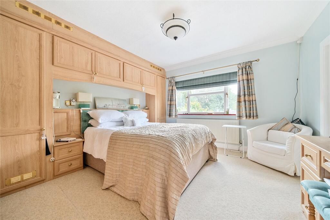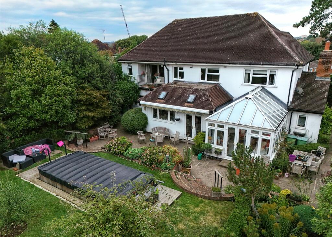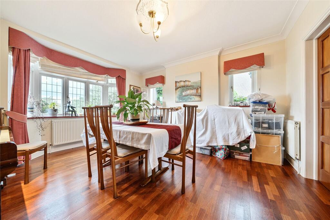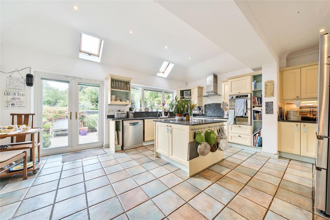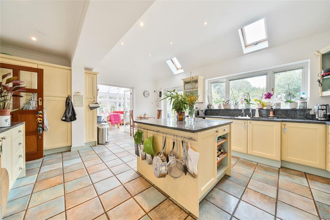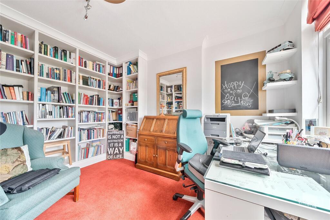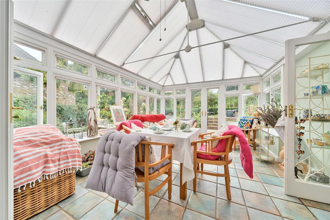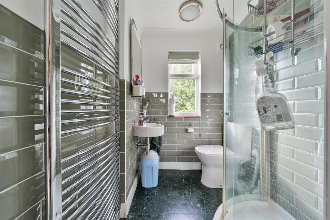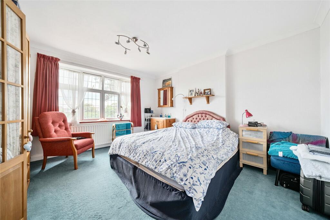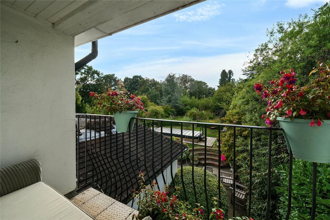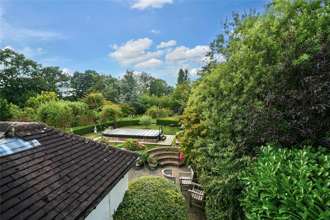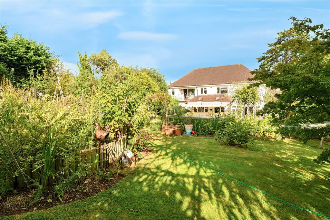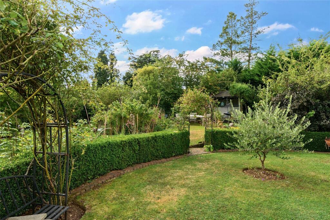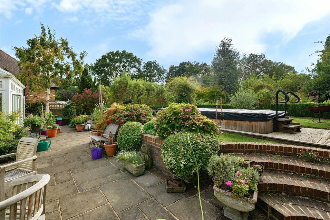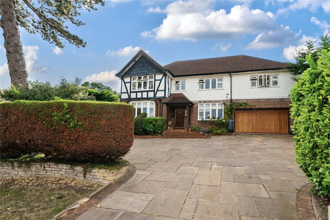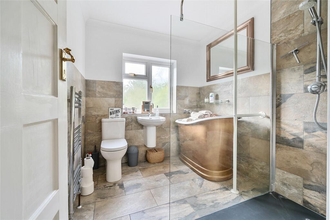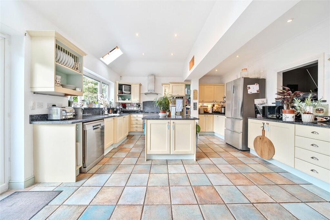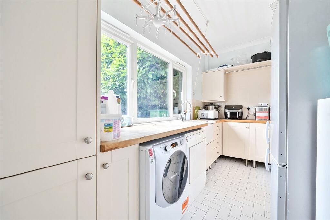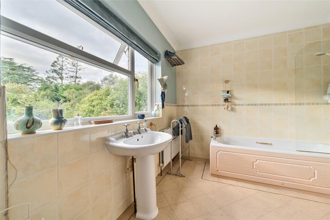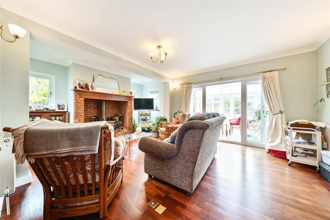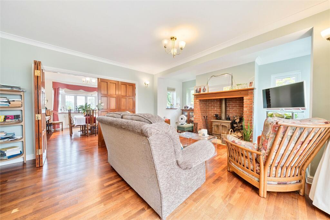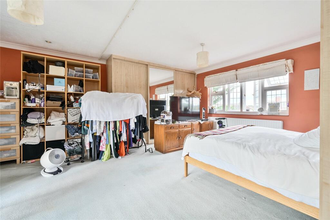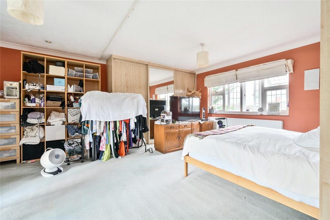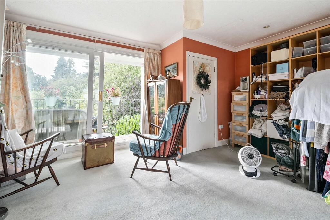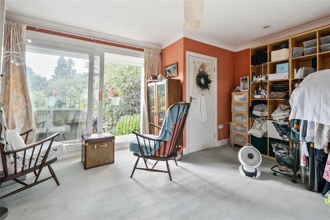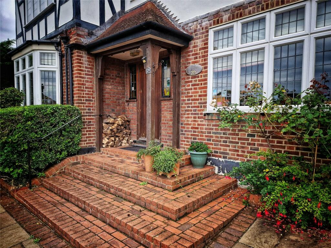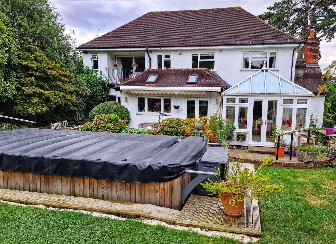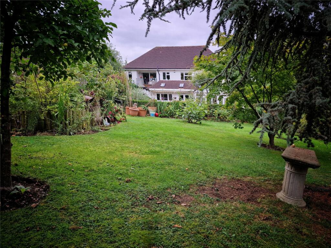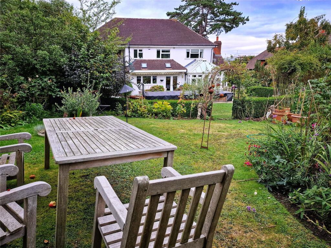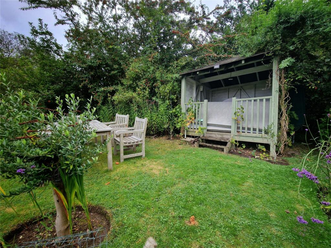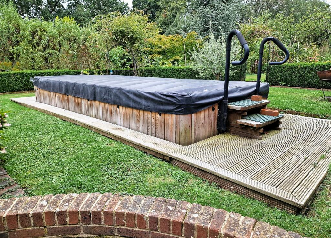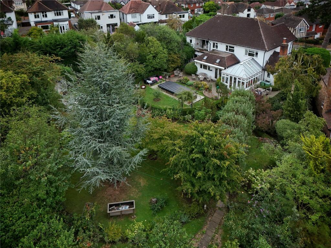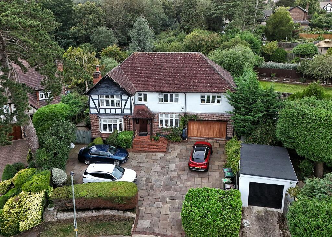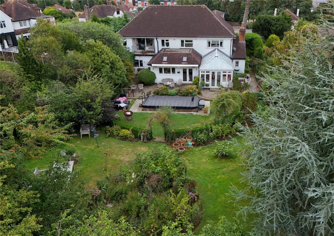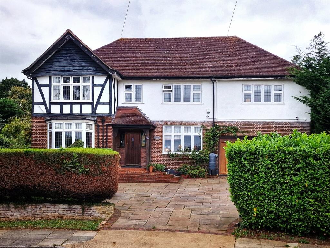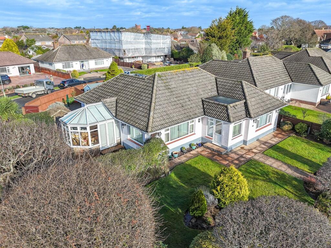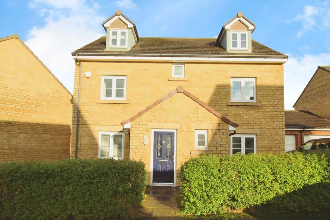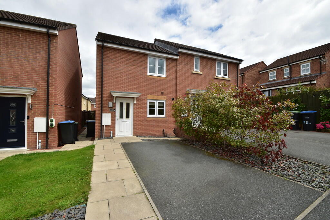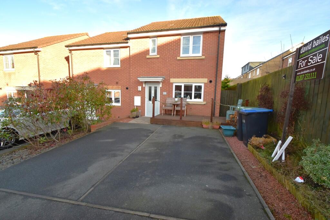Orchard Grove, Orpington
For Sale : GBP 1350000
Details
Bed Rooms
4
Bath Rooms
3
Property Type
Detached
Description
Property Details: • Type: Detached • Tenure: N/A • Floor Area: N/A
Key Features:
Location: • Nearest Station: N/A • Distance to Station: N/A
Agent Information: • Address: 182 High Street Orpington BR6 0JW
Full Description: This imposing detached home is situated in the highly regarded Knoll area of Orpington, and perfectly situated for the station, town centre and respected grammar schools.Originally built in the 1930s, the property has been substantially extended over the years and it sits on a wide plot with glorious gardens to the rear.The accommodation within includes four reception rooms on the ground floor, along with four large bedrooms upstairs. In addition, you will find a very good size fitted kitchen, separate utility room and three bathrooms. A welcoming hallway at the front with built-in coat/shoe cupboard and understairs cupboard, has a downstairs WC within it.The reception rooms include spacious living room with inglenook style fireplace and wood burning stove. A separate dining room at the front offers plenty of space for large dinner parties. Folding doors between the two rooms can be opened up, ideal for larger gatherings and parties.There is a perfect room for a home office/study to the front with two walls of built-in shelving, and a lovely conservatory makes the perfect garden room.The kitchen/breakfast room is of generous proportions and is extensively fitted with wall and base units and granite work surfaces, a central island and it has underfloor heating.The utility room is also fitted with cupboards and work tops, plus a butler sink.Upstairs, you will find the four bedrooms.The master bedroom is double aspect and enjoys the benefit of having a balcony overlooking the rear gardens. A lovely spot to sit and enjoy a morning coffee! It also has an en suite bathroom and fitted wardrobes.Bedroom two also has an en suite bathroom and fitted wardrobes.There are two further bedrooms with fitted wardrobes and a family bathroom off the landing.The gardens to the rear of this home are simply stunning. It is a wide, secluded plot and there is a real 'park like' feel. In addition to areas of lawn, mature flower and shrub borders and trees, fruit trees and soft fruit bushes. There is an open fronted summer house and hardstanding for shed or greenhouse.You will also find a landscaped stone patio with steps that lead up to an area with a fantastic luxury swim spa - a large heated spa pool with a variable current you can swim against. The frontage to the house includes a large paved driveway that provides off-street parking for 5/6 vehicles. It also gives access to the double integral garage.Orpington is a thriving suburban town within the M25 with many people drawn to the area for the reputable schools and the railway stations that can transport you into London in as little as 17 minutes. Orpington station is just half a mile walk from the property where a direct service to London Bridge only takes around 15 minutes.The Knoll area has long been highly regarded for its quality homes and location. The Town Centre is on your door step, and has a comprehensive range of shops and facilities including the Walnuts Shopping Centre and Odeon cinema. Highly regarded schools include St. Olaves grammar school for boys (0.5 miles) and Newstead grammar school for girls (1 mile away). Sports facilities are also well catered for with the Walnuts Leisure Centre, golf courses, football and rugby clubs all within the area. You will also find larger stores at the Nugent Retail Park along with electrical superstores, furniture shops and DIY centres along the Sevenoaks Way. Shopping centres at Bluewater and Bromley can also be found within 10 miles drive or bus ride.Local Authority: BromleyCouncil Tax Band: GBrochuresParticulars
Location
Address
Orchard Grove, Orpington
City
Orchard Grove
Legal Notice
Our comprehensive database is populated by our meticulous research and analysis of public data. MirrorRealEstate strives for accuracy and we make every effort to verify the information. However, MirrorRealEstate is not liable for the use or misuse of the site's information. The information displayed on MirrorRealEstate.com is for reference only.
Real Estate Broker
Alan de Maid, Orpington
Brokerage
Alan de Maid, Orpington
Profile Brokerage WebsiteTop Tags
Likes
0
Views
8
Related Homes
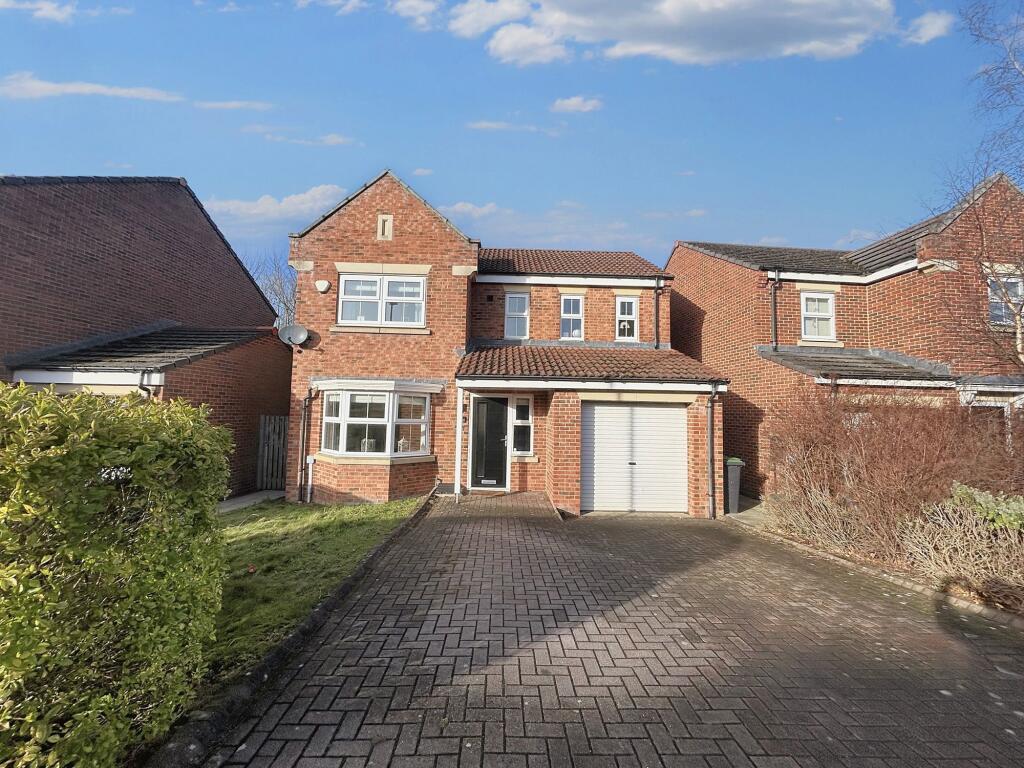
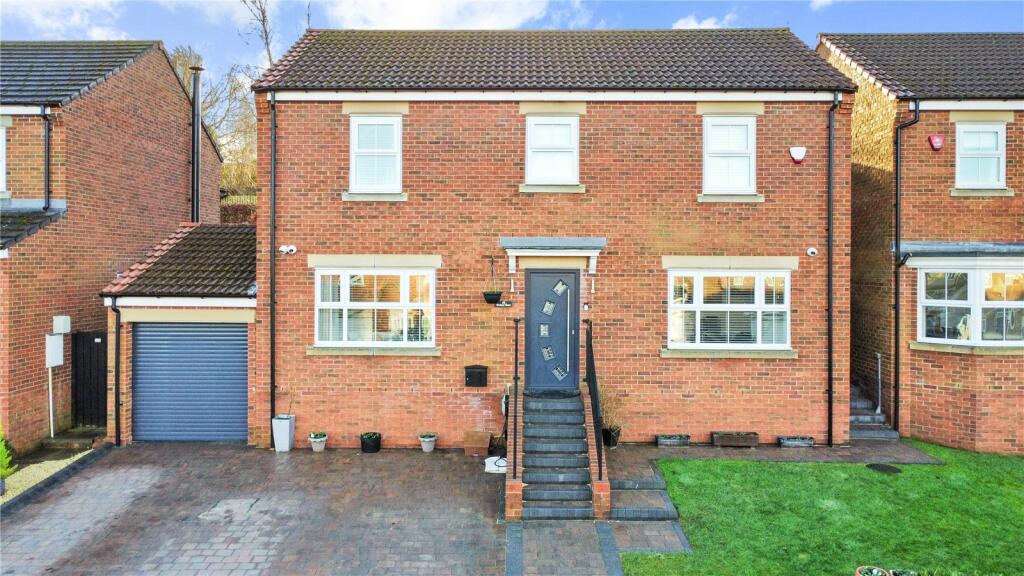
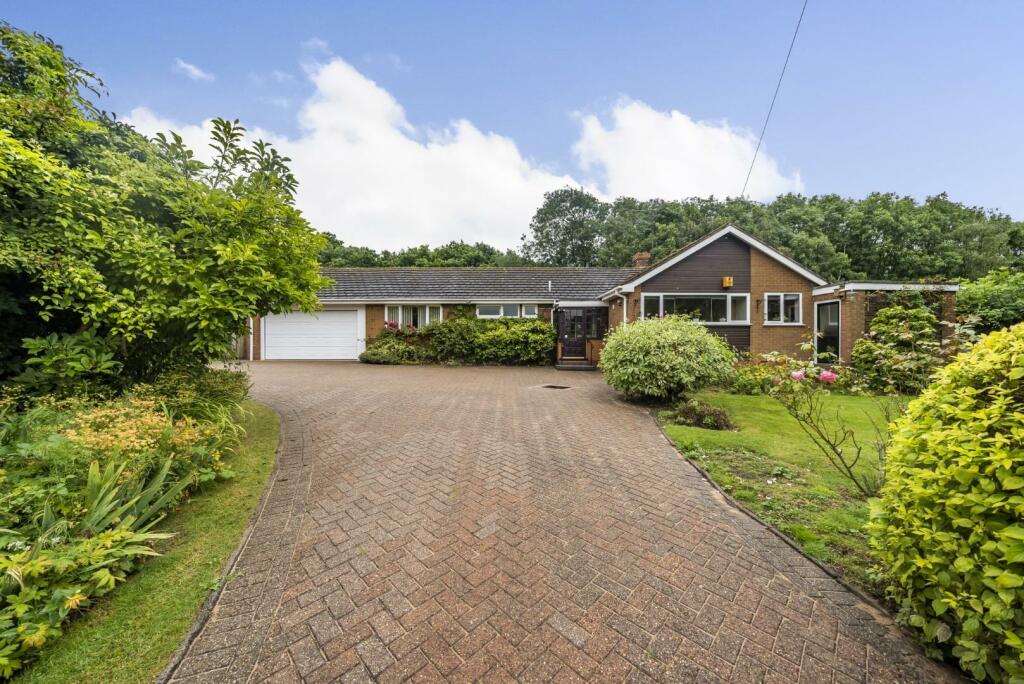
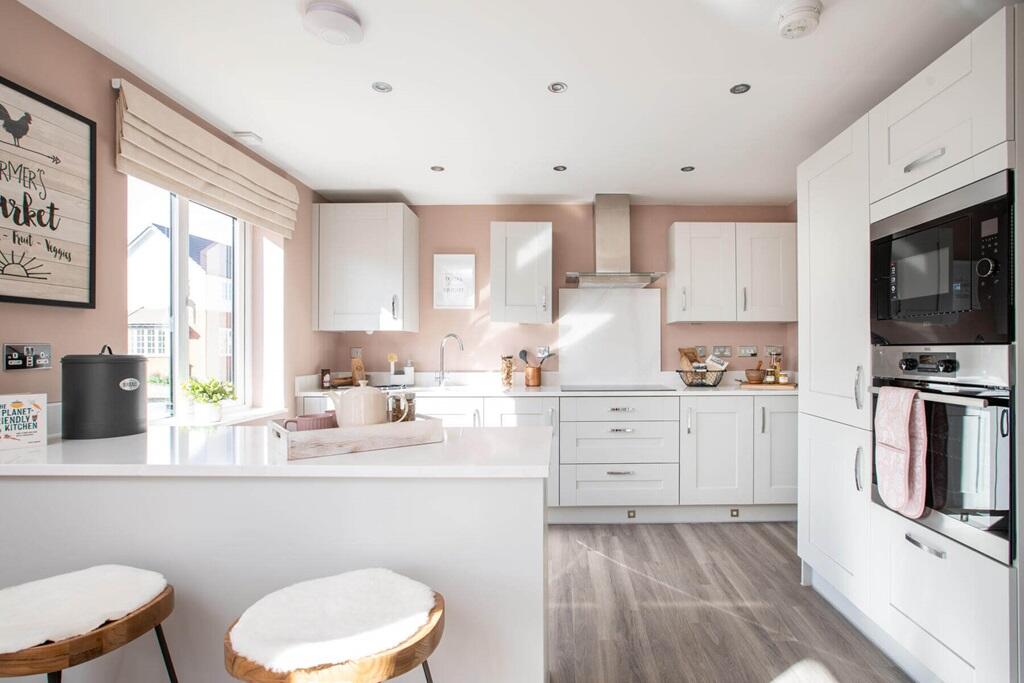

54 Longchamp, Irvine, Orange County, CA, 92602 Silicon Valley CA US
For Sale: USD3,278,000

68 Steeplechase, Irvine, Orange County, CA, 92602 Silicon Valley CA US
For Sale: USD3,250,000


