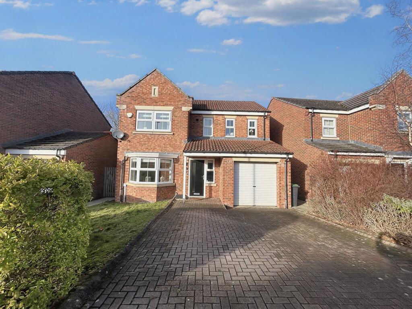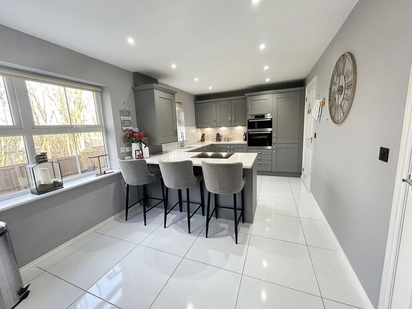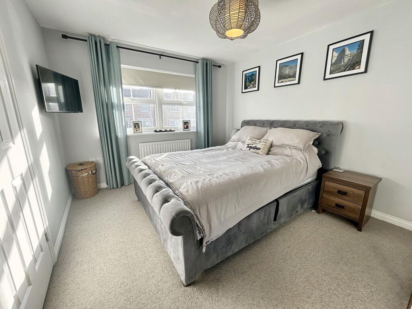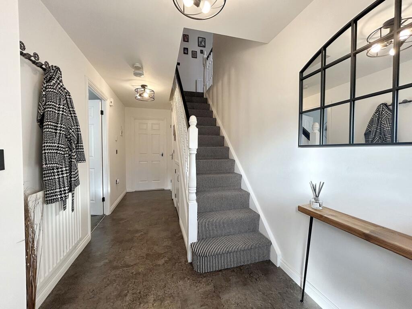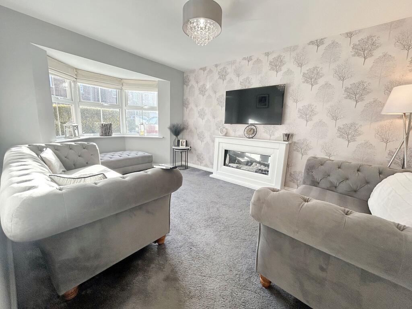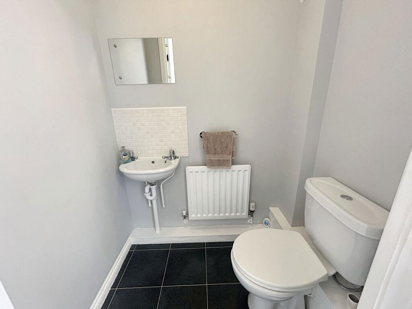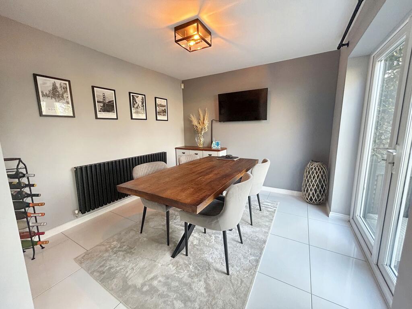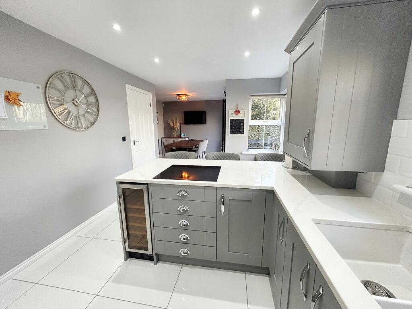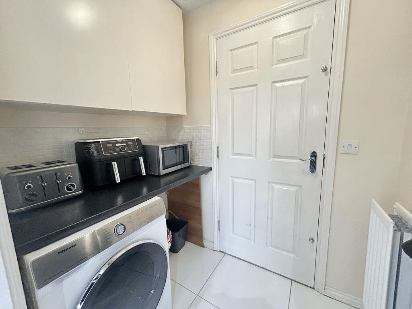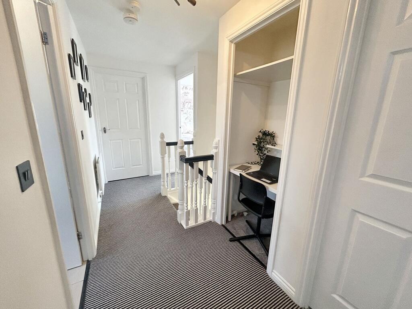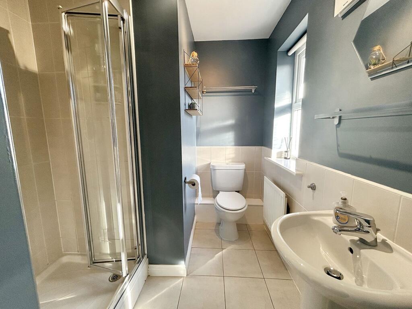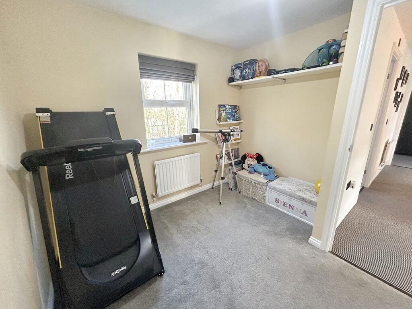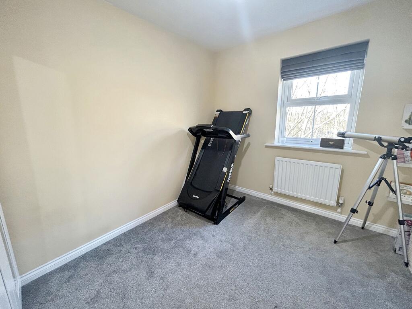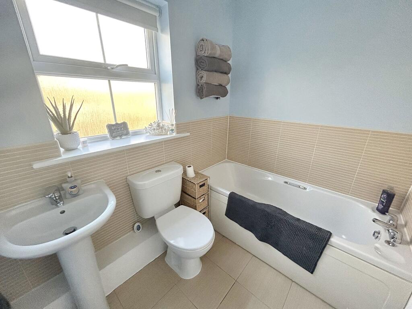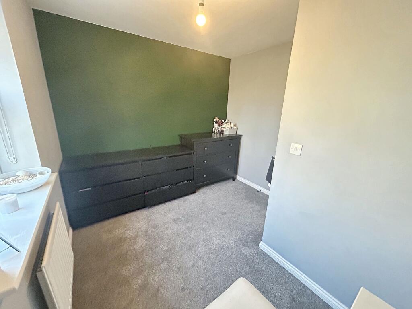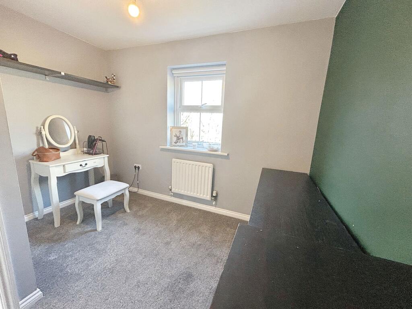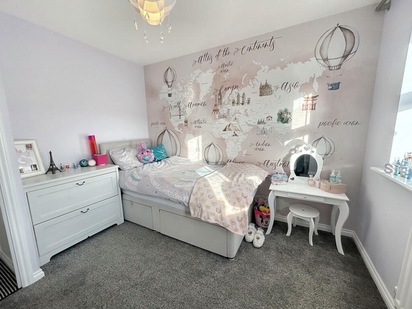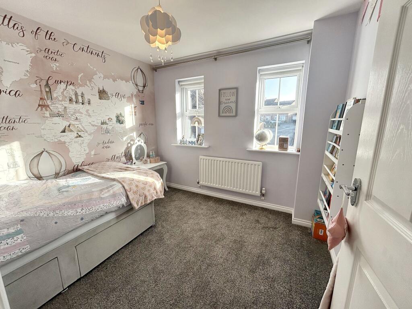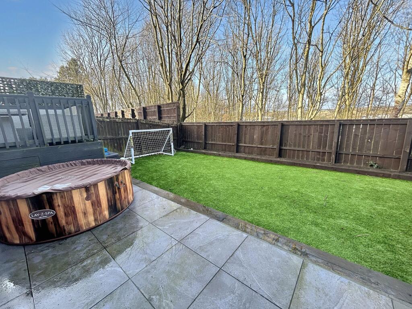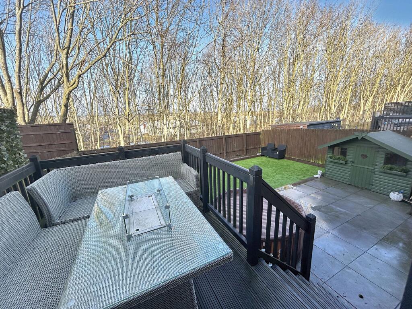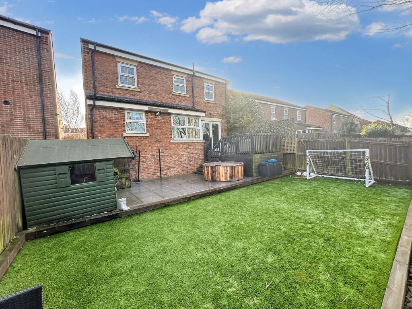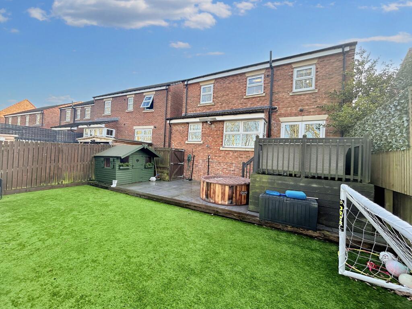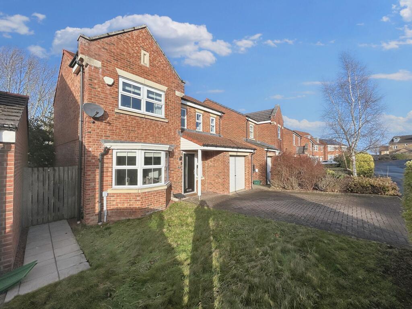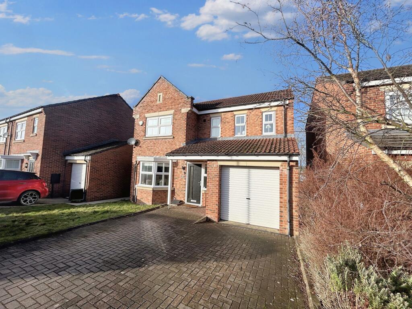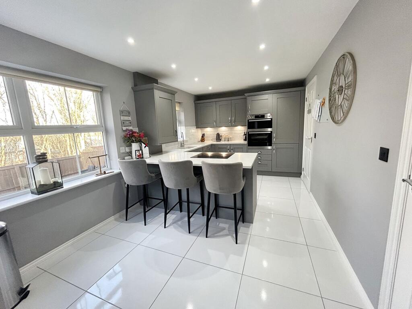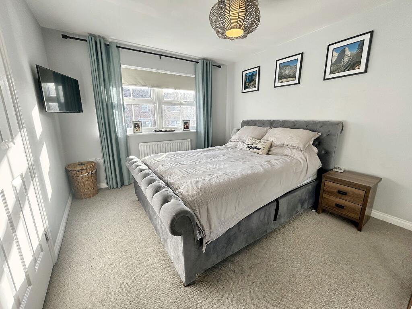Orchard Grove, Stanley, Durham, DH9 8NG
Property Details
Bedrooms
4
Bathrooms
3
Property Type
Detached
Description
Property Details: • Type: Detached • Tenure: N/A • Floor Area: N/A
Key Features: • Four bedrooms • Detached house • Garage and double driveway • Close to local amenities • Garden to front and rear • En-suite to Master
Location: • Nearest Station: N/A • Distance to Station: N/A
Agent Information: • Address: 83 Front Street, Stanley, DH9 0TB
Full Description: Presenting this exceptional four-bedroom detached home, nestled in the sought after Orchard Grove, Stanley. Perfectly situated just moments from local amenities and offering excellent transport links, this property is an outstanding choice for families and commuters alike.
Upon entering, you are welcomed by a spacious and inviting entrance hall, setting the tone for the elegance that flows throughout the home. The expansive lounge provides a cosy and relaxing retreat. Adjacent to the lounge, a convenient cloakroom with a modern WC adds to the property’s practicality.
At the heart of the home is the stylish kitchen/dining area — a perfect hub for entertaining and family life. This space is thoughtfully designed with contemporary fittings and ample counter space, ideal for culinary enthusiasts. The kitchen also benefits from a useful utility room, providing additional storage and space for laundry appliances, ensuring a clutter-free and organized environment. From the dining area, step into the beautifully landscaped outdoor areas.
The landing space has been cleverly utilized, featuring a built-in desk area, perfect for remote work, study, or organizing daily tasks.
The master bedroom provides a luxurious retreat, complete with a private en-suite bathroom for ultimate comfort and privacy. Additionally, three generously sized bedrooms offer plenty of space for family members or guests, ensuring everyone feels at home. There is a well-appointed family bathroom, providing convenience for the whole household.
The rear garden is thoughtfully designed for low maintenance, featuring a combination of lawned, paved, and decked areas. These versatile spaces are ideal for relaxation, entertaining, and making the most of warm summer evenings. For added convenience, the property boasts a spacious garage and a wide driveway, providing ample parking for multiple vehicles.
This remarkable home perfectly combines modern living with serene outdoor spaces, offering an ideal lifestyle in a highly sought-after location.Council Tax Band: D Tenure: FreeholdExternal FrontHallwayDouble glazed door and a window, gas central heating radiator and a built in storage cupboardLounge3.13m x 4.93mDouble glazed window and a gas central heating radiator.Cloakroom W/CLow level W/C, wash hand basin and a gas central heating radiator.Kitchen/DinnerThe property features two double-glazed windows, gas central heating radiator, tall vertical electric radiator and a sink unit with a mixer tap. Includes an integrated dishwasher, electric double oven, an induction hob with an extractor hood above, a Wine Fridge and a fridge/freezer. There are wall and base units, breakfast bar as well as square-top quartz work surfaces. Additionally, there are French doors leading to the exterior.Kitchen3.13m x 4.79mDining area3.32m x 3.21mUtility room2.56m x 1.36mPlumbed for washer, wall unit and square top quartz work surfaces.LandingMaster bedroom3.12m x 3.98mDouble-glazed window, gas central heating radiator and fitted wardrobes.En-suiteLow-level W/C, shower cubicle, wash hand basin, double glazed window and a gas central heating radiator.Bedroom two2.91m x 3.07mTwo double-glazed window and a gas central heating radiator.Bedroom 33.26m x 2.83mDouble glazed window and a gas central heating radiator.Bedroom four2.73m x 3.17mDouble-glazed window and a gas central heating radiator.Family bathroomLow-level W/C, panelled bath, wash hand basin, double-glazed window and a gas central heating radiator.Rear GardenAdditional rear imageBrochuresBrochure
Location
Address
Orchard Grove, Stanley, Durham, DH9 8NG
City
County Durham
Features and Finishes
Four bedrooms, Detached house, Garage and double driveway, Close to local amenities, Garden to front and rear, En-suite to Master
Legal Notice
Our comprehensive database is populated by our meticulous research and analysis of public data. MirrorRealEstate strives for accuracy and we make every effort to verify the information. However, MirrorRealEstate is not liable for the use or misuse of the site's information. The information displayed on MirrorRealEstate.com is for reference only.
