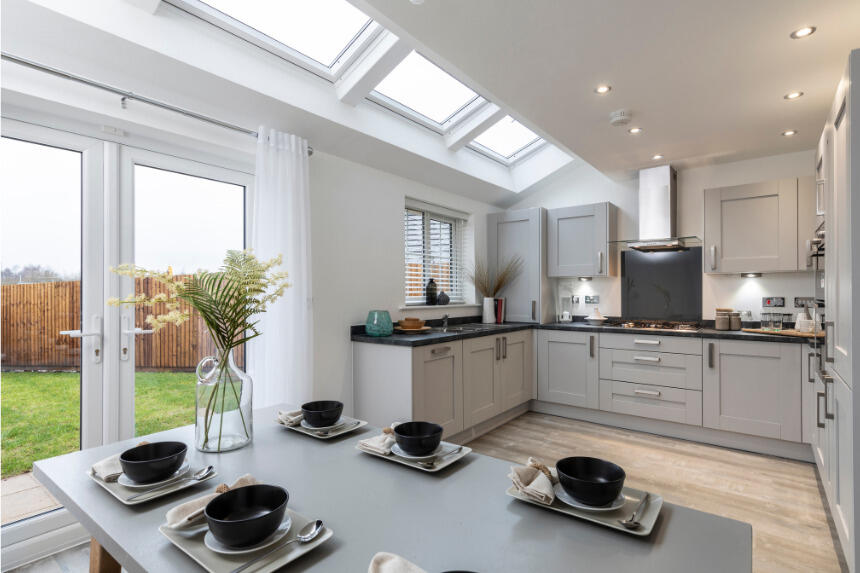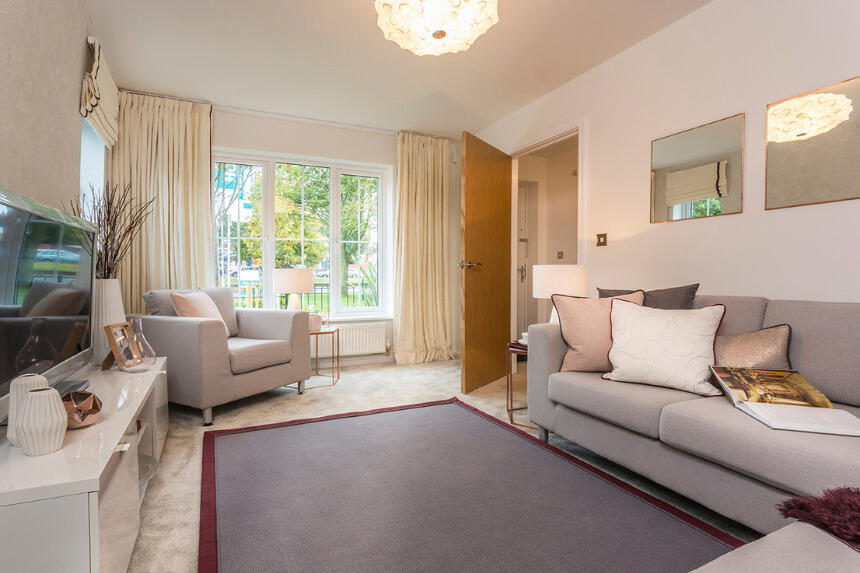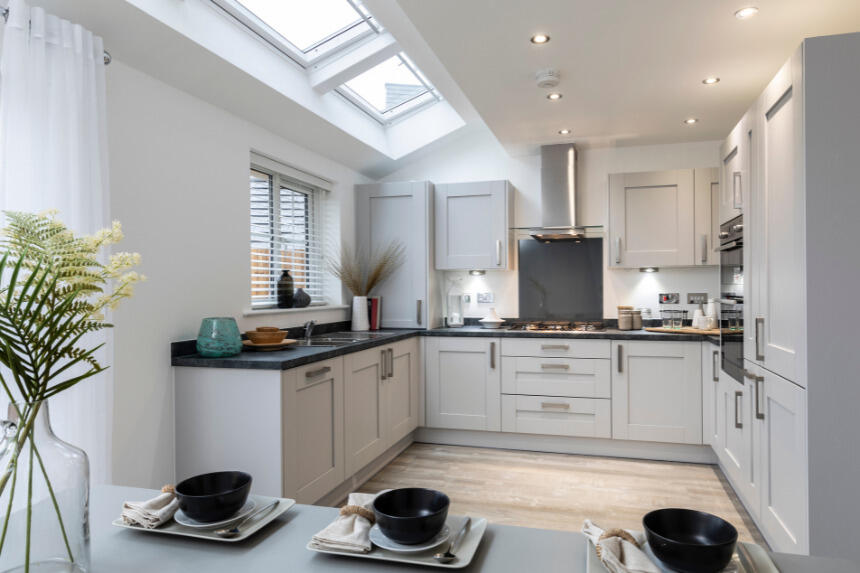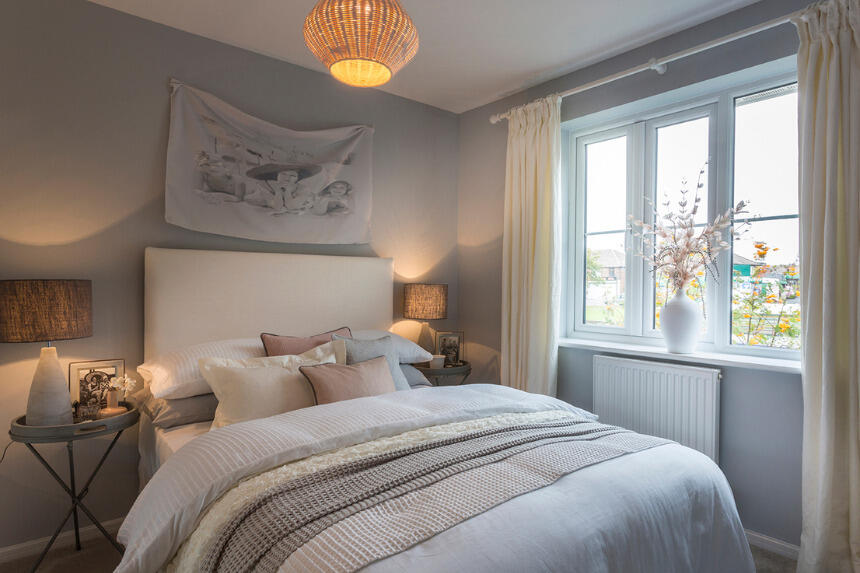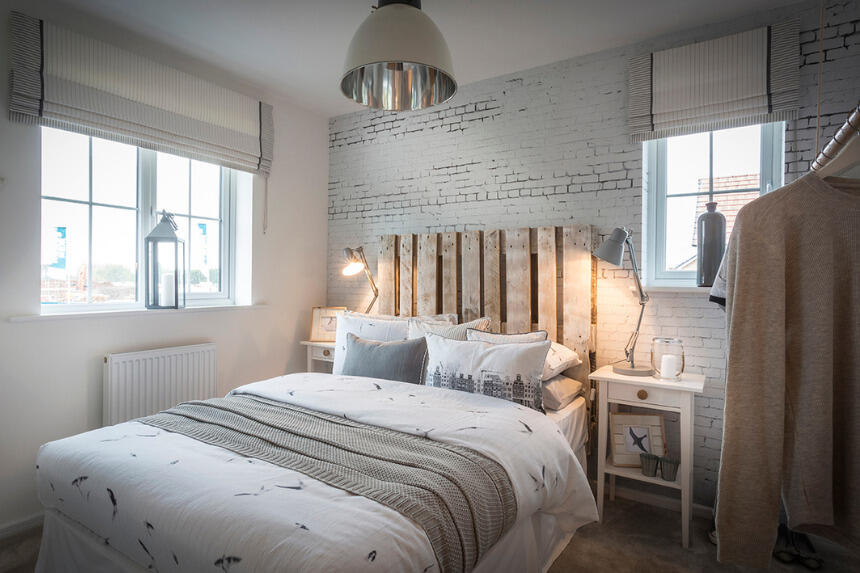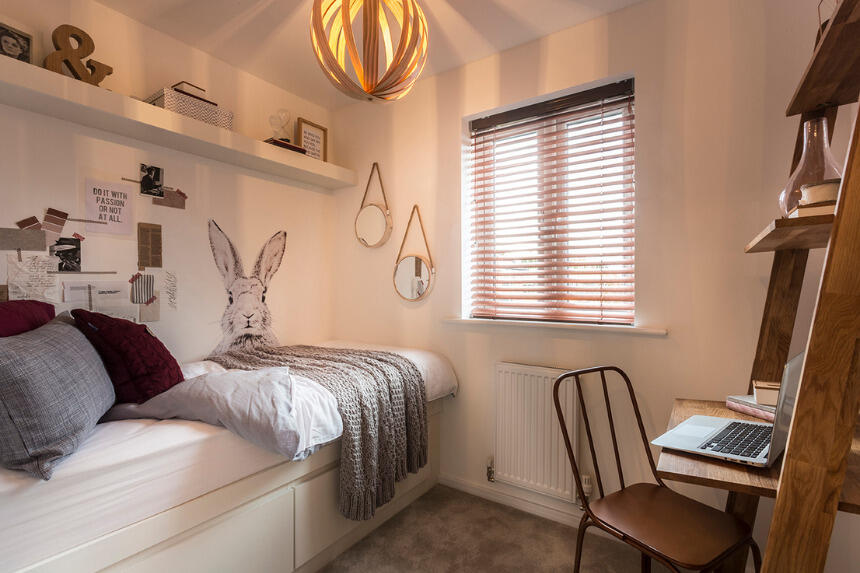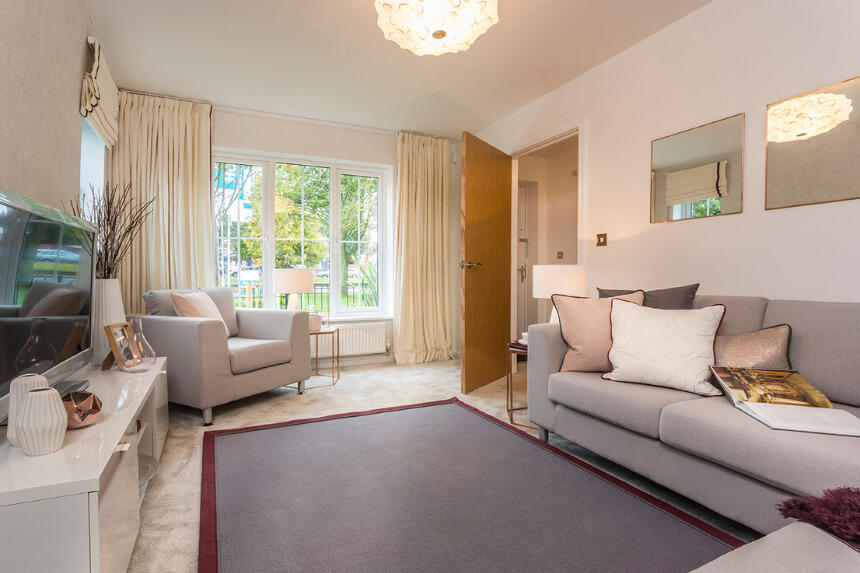Orton Road, Warton, Warwickshire, B79 0HU
Property Details
Bedrooms
3
Property Type
Detached
Description
Property Details: • Type: Detached • Tenure: N/A • Floor Area: N/A
Key Features: • 10-year warranty • Allocated parking spaces • Family bathroom inclusive of separate shower cubicle • French doors to rear garden • Low cost energy efficient homes • Light enhancing Skylight windows • Separate Living Room • Open plan kitchen and dining room
Location: • Nearest Station: N/A • Distance to Station: N/A
Agent Information: • Address: Orton Road, Warton, Warwickshire, B79 0HU
Full Description: Modern, light, and spacious, The Ellesmere answers all the needs of modern family living.At the heart of the home sits a contemporary kitchen / dining room with French doors that lead out to the rear garden and natural lighting flooding in through stunning skylight windows. A large separate living room provides a sanctuary for relaxation and family time together and the ground floor is completed with a convenient WC. Upstairs the feeling of space continues with three well-proportioned bedrooms. All of this is complemented by a family bathroom with separate shower cubicle.The floorplan has been produced for illustrative purposes only. Room sizes shown are between arrow points as indicated on plan. The dimensions have tolerances of + or -50mm and should not be used other than for general guidance. If specific dimensions are required, enquiries should be made to the sales consultant. The floorplans shown are not to scale. Measurements are based on the original drawings. Slight variations may occur during construction. Own New Rate Reducer is only available on selected new build homes at participating developments. Speak to a Countryside Homes local sales consultant for more information. The Own New Rate Reducer scheme cannot be combined with other offers or scheme. Participating lenders only. Own New Rate Reducer is available at the lender's discretion. Mortgages up to a maximum value of £1,000,000 only. Rate reduction is for the fixed, introductory period of the mortgage only (usually 2, 3 or 5 years but this will depend on your individual mortgage). Your interest rate and mortgage payments will increase after the fixed, introductory period - please consult your independent financial advisor and/or your lender. See ownnew.co.uk for more information about the Own New Rate Reducer scheme. Countryside Homes is not regulated by the Financial Conduct Authority (FCA) and cannot offer mortgage advice. Independent financial advice must be sought from a regulated mortgage broker to access this scheme. You should confirm with your independent financial advisor that the Own New Rate Reducer Scheme, and any mortgage deal available with the benefit of the scheme, is suitable for you, in your individual circumstances. The Own New Rate Reducer Scheme is an independent third party scheme. If you are eligible for the scheme, then Countryside Homes will make a cash payment after completion of typically from 3% of the purchase price of the property to Own New, which will be passed onto the relevant participating lender (after deduction of Own New's commission) so that they can offer a mortgage product at a rate that is subsidised from their usual product range. Rate reductions, rates and savings are subject to availability of the Own New scheme. Any rates or savings quoted are examples provided for illustration only and you should not rely on them. The actual reduction, rate and saving you achieve will depend on your individual mortgage offer. References to reductions and any example rates and savings are as compared to the same mortgage without use of the Own New scheme over the fixed, introductory period of the mortgage. Mortgage offers will be made at the lender's discretion and in line with lender's criteria. YOUR HOME MAY BE REPOSSESSED IF YOU DO NOT KEEP UP WITH REPAYMENTS ON A MORTGAGE OR ANY OTHER DEBT SECURED ON IT. Terms and conditions apply Room DimensionsGround FloorKitchen - 5.34M X 3.29M 17'6" X 10'10"Lounge - 3.06M X 4.61M 10' X 15'2"First FloorMaster Bedroom - 2.71M X 3.33M 8'11" X 10'11"Bedroom 2 - 2.71M X 3.13M 8'11" X 10'4"Bedroom 3 - 2.56M X 1.97M 8'5" X 6'6"BrochuresDevelopment Brochure
Location
Address
Orton Road, Warton, Warwickshire, B79 0HU
City
Polesworth
Features and Finishes
10-year warranty, Allocated parking spaces, Family bathroom inclusive of separate shower cubicle, French doors to rear garden, Low cost energy efficient homes, Light enhancing Skylight windows, Separate Living Room, Open plan kitchen and dining room
Legal Notice
Our comprehensive database is populated by our meticulous research and analysis of public data. MirrorRealEstate strives for accuracy and we make every effort to verify the information. However, MirrorRealEstate is not liable for the use or misuse of the site's information. The information displayed on MirrorRealEstate.com is for reference only.
