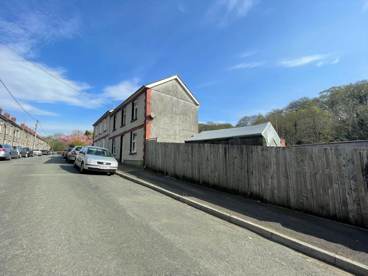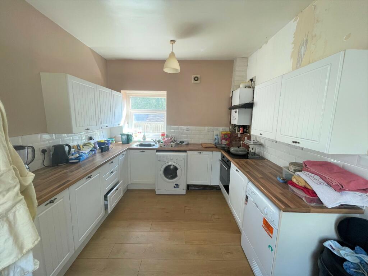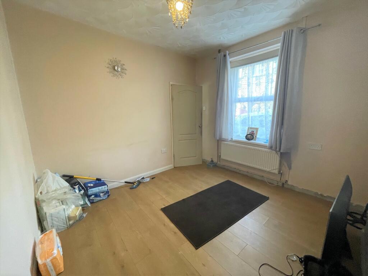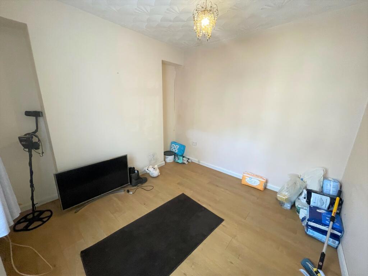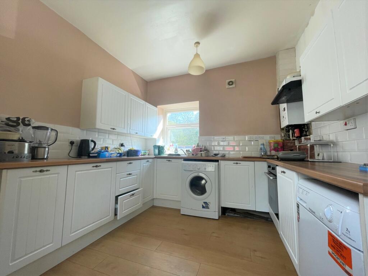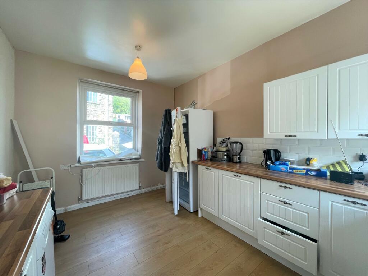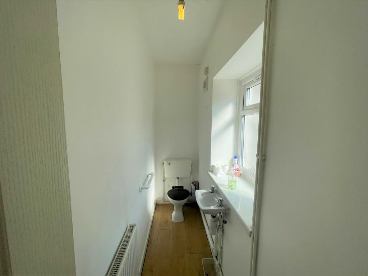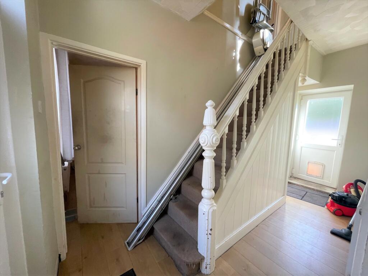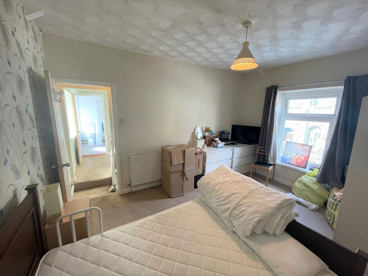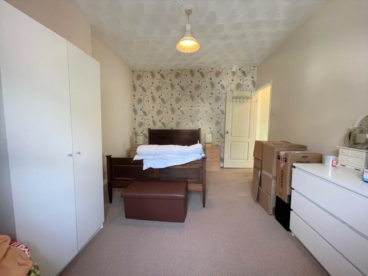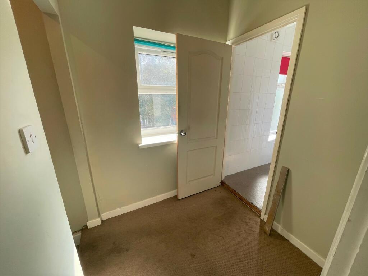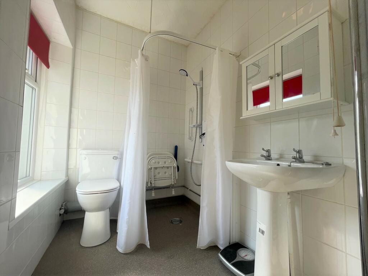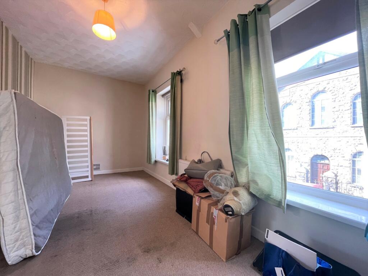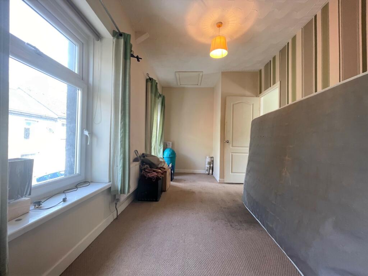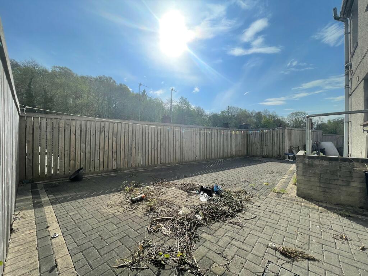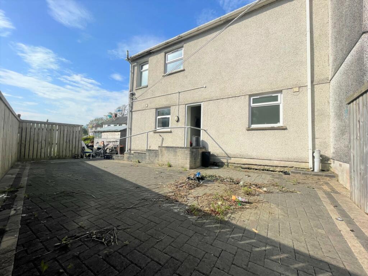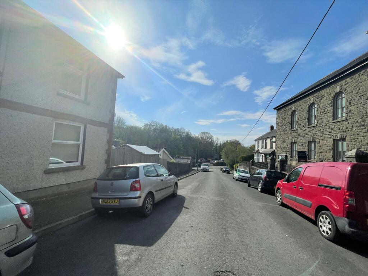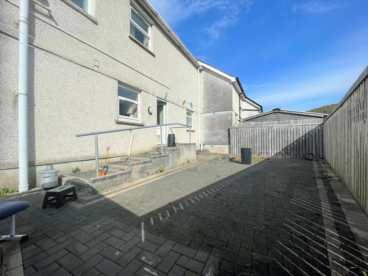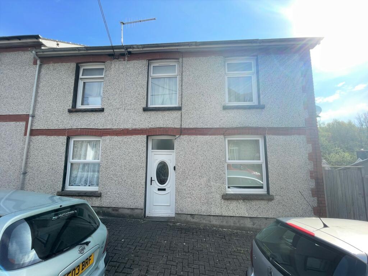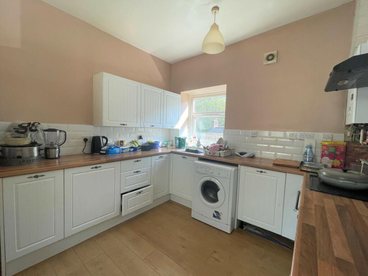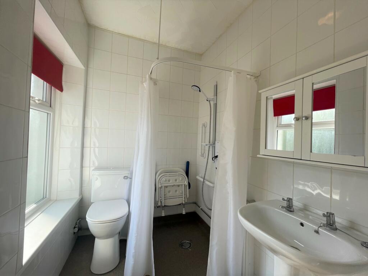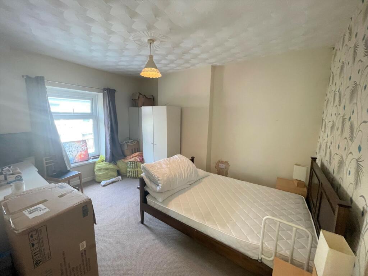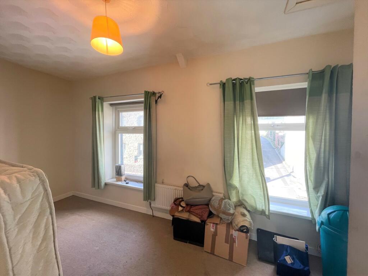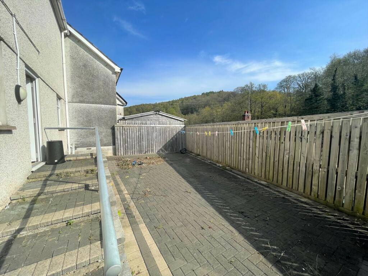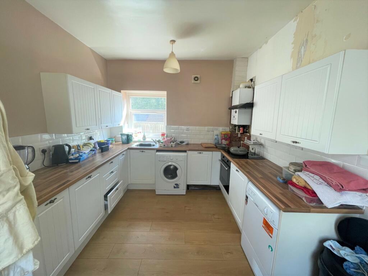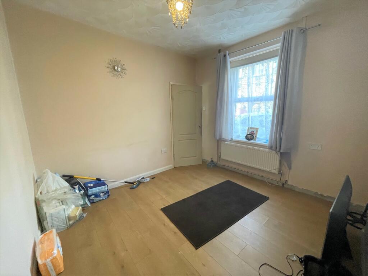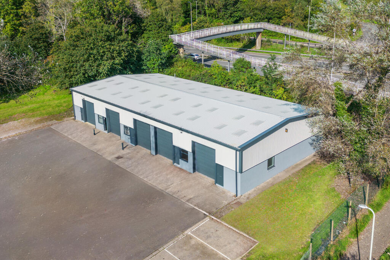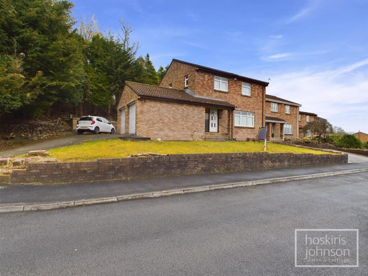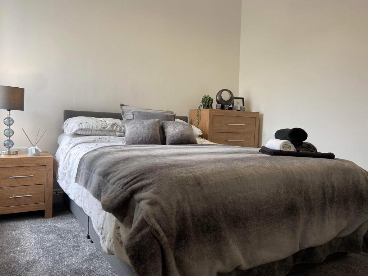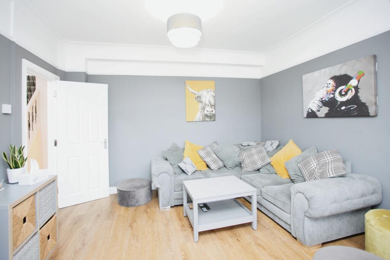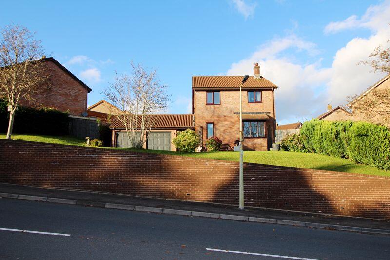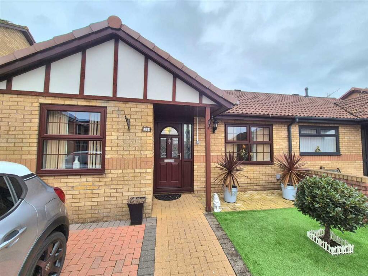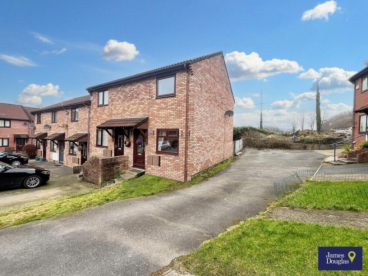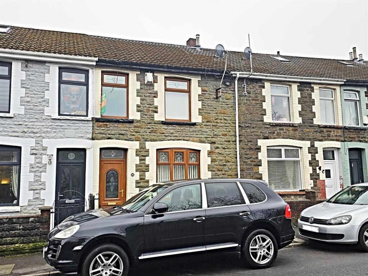Other Street, Ynysybwl, Pontypridd, CF37 3LN
Property Details
Bedrooms
2
Bathrooms
1
Property Type
End of Terrace
Description
Property Details: • Type: End of Terrace • Tenure: N/A • Floor Area: N/A
Key Features: • Toilets: 2
Location: • Nearest Station: N/A • Distance to Station: N/A
Agent Information: • Address: 22 Oxford Street, Mountain Ash, CF45 3PL
Full Description: *** ATTENTION INVESTORS AND DIY ENTHUSIASTS *** Semi detached, double fronted with lots of potential. A generous plot with enclosed patio to the rear and side which could potentially provide off road parking or the possibility to extend the property subject to planning consent. While the property needs a little work it has great potential and is perfect for someone who wants to add their own personal touch. Situated in a quiet side street in Ynysybwl. Within walking distance to local primary school, shops and bus routes. Further benefits include good road links to the city centre as the M4 and A470 is only a short drive away making this an ideal spot for commuters. Accommodation: Entrance hall, lounge, kitchen, downstairs w.c., two bedrooms and upstairs wet room. Large outside patio area to the rear and side.Property additional infoHALLWAY:Entrance via a white uPVC front door. L shaped hallway with doors leading to kitchen and lounge area. Artex ceiling, Emulsion walls. Laminate flooring. Radiator. Power points. Stairs to the first floor. Electric meter and fuse board. To the rear of the hallway there is a door to under stairs storage and one leading to a downstairs w.c. White uPVC door to the rearLOUNGE: 3.10m x 3.10mArtex ceiling. Emulsion walls. Laminate flooring. Radiator. Power points. uPVC window to the front.KITCHEN: 4.30m x 3.10mAmple base and wall units in white wood effect. Complimentary wooden work surface. Plumbed for automatic washing machine. Built in oven and halogen hob with extractor hood above. Stainless steel sink unit. Emulsion walls and ceiling. Laminate flooring. Radiator. Power points. Wall mounted combi boiler. uPVC window to front and rear allowing in plenty of natural light.DOWNSTAIRS W.C.: 3.50m x 0.80mWhite w.c. with wash hand basin. Artex ceiling. Emulsion walls. Laminate flooring. Radiator. uPVC window to the rear with frosted glass.UPSTAIRS WETROOM: 2.30m x 1.60mWet room comprising of wall mounted shower, w.c and wash hand basin. Chrome radiator. Artex ceiling. Tiled walls. Non slip flooring. Extractor fan. uPVC window to the rear with frosted glass.BEDROOM 1: 5.00m x 2.60mArtex ceiling. Emulsion walls. Carpet flooring. Radiator. Power points. Two uPVC windows to the front.BEDROOM 2: 4.20m x 3.50mArtex ceiling,. Emulsion walls. Carpet flooring. Radiator. Power points. uPVC window to the front.EXTERIOR:A good size enclosed rear patio laid with paving stones. A further section to the side which is also enclosed and laid with paving stones. Large wooden storage shed. Potential for extending the property or providing off road parking subject to planning consentBrochuresBrochure 1Brochure 2Brochure 3Brochure 4Brochure 5
Location
Address
Other Street, Ynysybwl, Pontypridd, CF37 3LN
City
Pontypridd
Features and Finishes
Toilets: 2
Legal Notice
Our comprehensive database is populated by our meticulous research and analysis of public data. MirrorRealEstate strives for accuracy and we make every effort to verify the information. However, MirrorRealEstate is not liable for the use or misuse of the site's information. The information displayed on MirrorRealEstate.com is for reference only.
