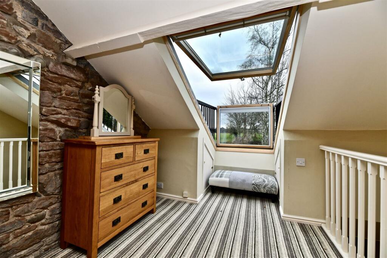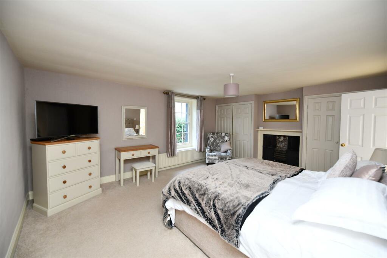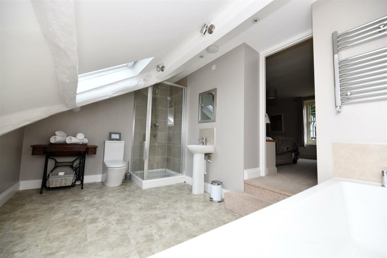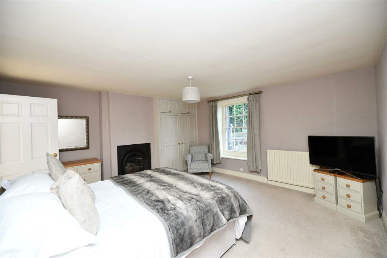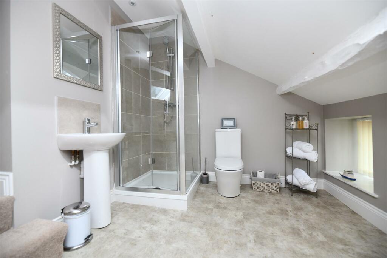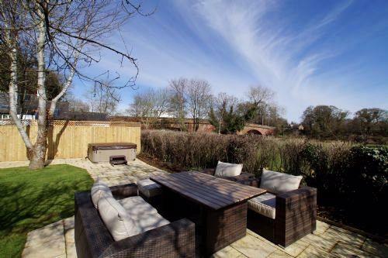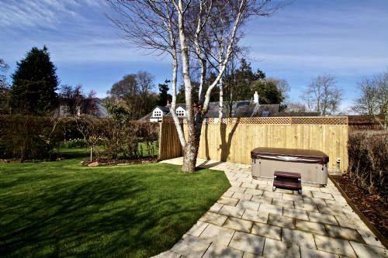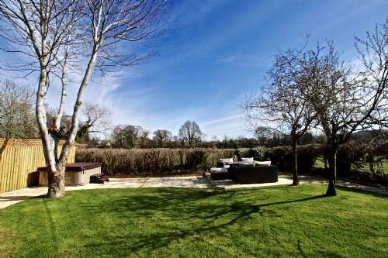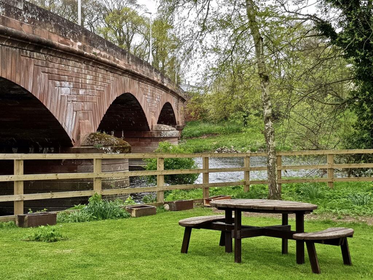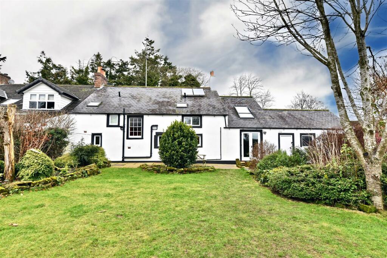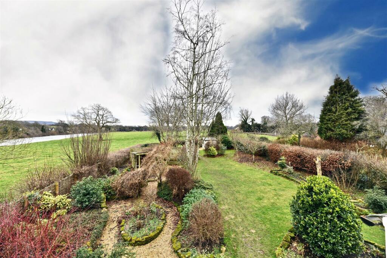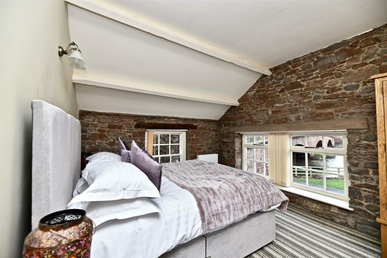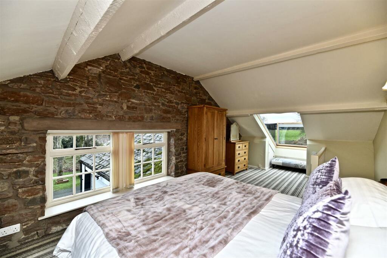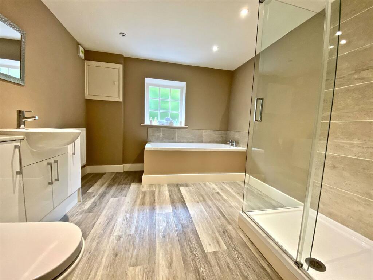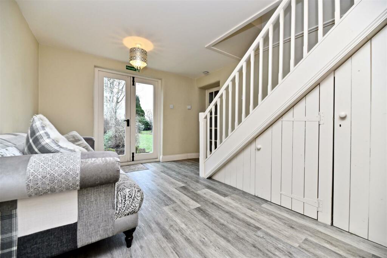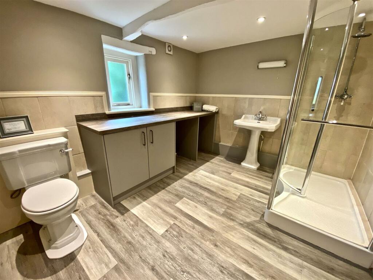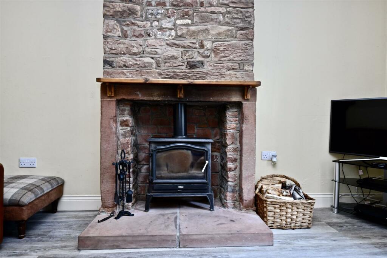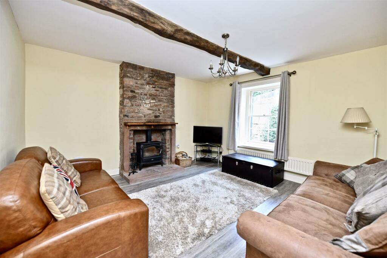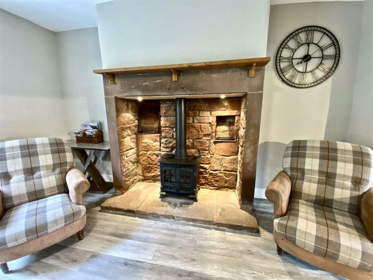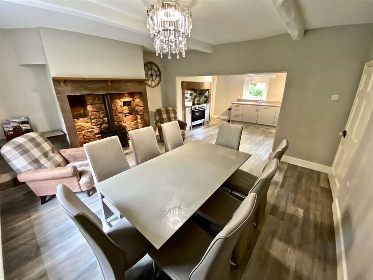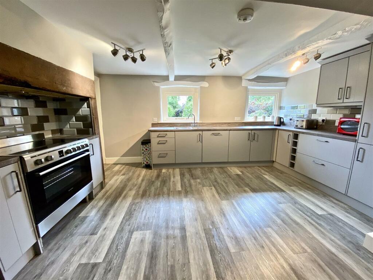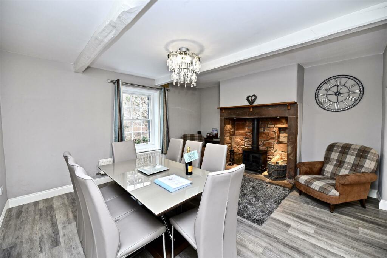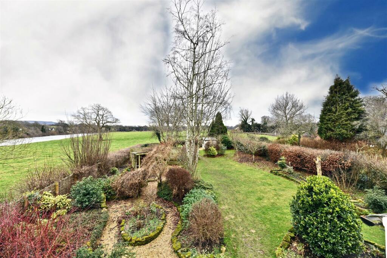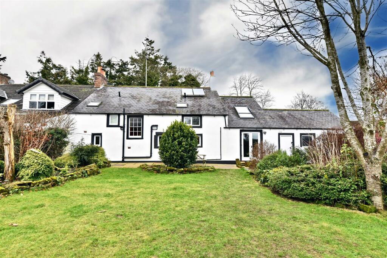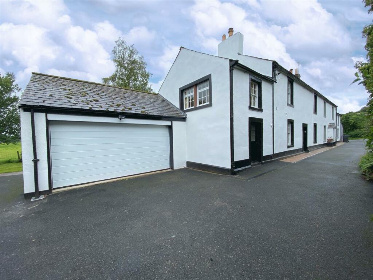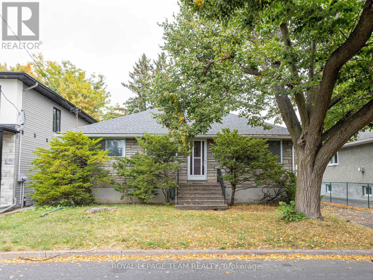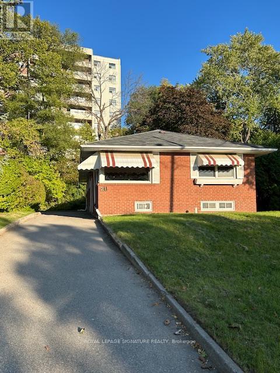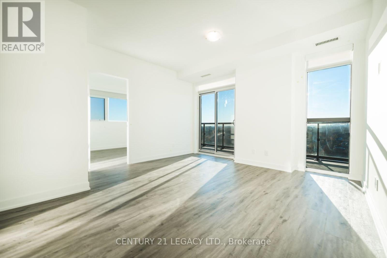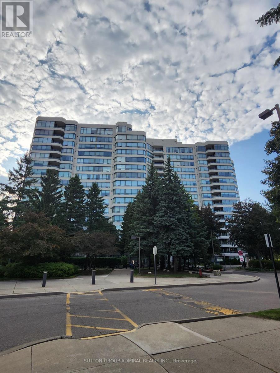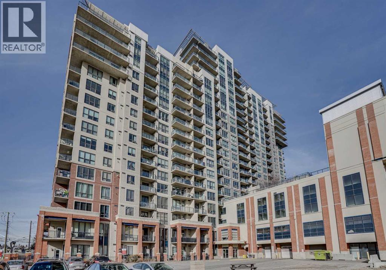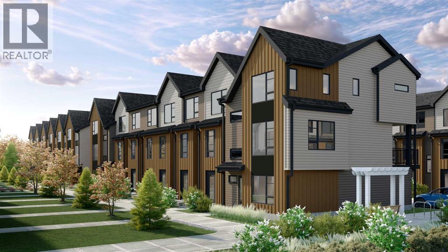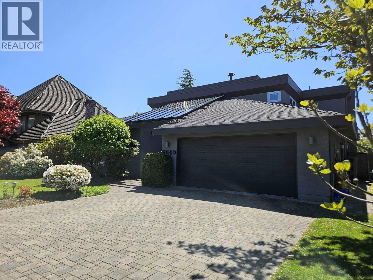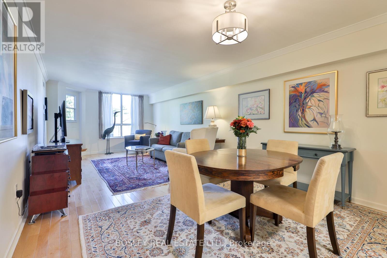Otters Holt Cottage, Warwick Bridge, Carlisle CA4 8NS
Property Details
Bedrooms
3
Bathrooms
4
Property Type
Semi-Detached
Description
Property Details: • Type: Semi-Detached • Tenure: N/A • Floor Area: N/A
Key Features: • Fantastic Opportunity • Formerly run as a Successful holiday let but available as a high-quality residential property • Spacious living accommodation • 3 large bedrooms, all en-suite • Well maintained and established garden • Fire pit and summer house
Location: • Nearest Station: N/A • Distance to Station: N/A
Agent Information: • Address: Unit 3 Mason Court Gillan Way Penrith 40 Business Park Penrith Cumbria CA11 9GR
Full Description: Otters Holt Cottage is a wonderful 3 bedroom cottage which has been recently refurbished to a very high standard with new kitchen and utility and fully decorated internally and externally. It is offered with no onward chain.With 2 reception rooms with wood burning stoves, modern fitted kitchen and large utility/shower room. There are 3 large double bedrooms along with 3 spacious bathrooms. Outside is a double garage, plentiful parking and a well maintained and established garden complete with summer house and fire pit. Wetheral is a desirable village location on the edge of the city of Carlisle and has excellent local amenities and transport links.Entrance Lobby - Entrance door leading into entrance lobby with half panelled walls. Glazed door leading into the hallway.Hallway - Radiator. Stairs off to the first floor, under stairs store cupboard.Living Room - 14' 0'' x 13' 11'' (4.27m x 4.24m) - Window to the front aspect, sandstone fireplace with multi fuel cast iron stove, ceiling beam.Open Plan Living/Dining/Kitchen - 24' 11'' x 14' 10'' (7.60m x 4.51m) - Multi fuel cast iron stove in a sandstone inglenook fireplace. Sash window to the front aspect. Two windows to the rear aspect. Radiator and painted ceiling beams. The kitchen area has a range of painted wall and base units with complementary worktops. 1 1/2 stainless steel sink and mixer tap. Integrated appliances are a fridge/freezer, dishwasher and an electric range cooker with a sandstone surround and tiled splash back. The living area has ceiling beams. Multi fuel stove set in a sandstone fireplace. Sash window to the front aspect and radiator.Snug/Sitting Room - 14' 1'' x 10' 8'' (4.28m x 3.24m) - Patio doors leading out into the garden. Second staircase leading to bedroom one with under stairs cupboards.Bathroom - 10' 4'' x 9' 6'' (3.14m x 2.89m) - Obscure window to the front. Bath. Thermostatic shower in a tiled and glass enclosure. WC and hand basin in vanity unit with storage. Radiator and heated towel rail. Extractor fan.Utility/Shower Room - 11' 0'' x 9' 2'' (3.35m x 2.79m) - Plumbing for a washing machine. Space for a tumble dryer. Storage cupboards with worktop. Thermostatic shower in a tiled and glass enclosure. WC and wash hand basin. Extractor fan. Obscure window. Half tiled walls.First Floor - Landing with sash window looking into the garden.Bedroom One - 18' 10'' x 10' 8'' (5.75m x 3.24m) - Accessed via second staircase. Sash window to the front aspect. Window x2 to the side aspect. Velux type window which opens out to a viewing balcony.Bedroom Two - 14' 9'' x 13' 11'' (4.49m x 4.25m) - Sash window to the front aspect. Built in wardrobes. Radiator. Feature cast iron fireplace. Door leading into the en-suite shower room.En-Suite Shower Room - 11' 6'' x 8' 6'' (3.51m x 2.60m) - Thermostatic shower in a tiled and glass enclosure. WC and wash hand basin. Radiator. Window looking into the garden. Velux type window.Bedroom Three - 17' 6'' x 13' 11'' (5.33m x 4.25m) - Sash window to the front aspect. A feature cast iron fire place. Built in wardrobes x2. Radiator. Door to en-suite bathroom.En-Suite Bathroom - 13' 7'' x 8' 8'' (4.15m x 2.63m) - Bath. Thermostatic shower in enclosure. WC and wash hand basin. Velux window. Window looking into the garden. Heated towel rail. Radiator.Externally - Landscaped garden with a central lawn and flower borders. Patio and fire pit. Summer house. Additional garden to the side of the property. Double garage. Parking to the side and front.Double Garage. - 18' 9'' x 18' 2'' (5.72m x 5.53m) - Electric roller door to the driveway, 2 windows, pedestrian door, power and light.Epc - EPC - DCouncil Tax - Band CServices - Mains electric, gas, water and drainage. Gas central heating.Disclaimer - These particulars, whilst believed to be accurate are set out as a general guideline and do not constitute any part of an offer or contract. Intending Purchasers should not rely on them as statements of representation of fact, but must satisfy themselves by inspection or otherwise as to their accuracy. The services, systems, and appliances shown may not have been tested and has no guarantee as to their operability or efficiency can be given. All floor plans are created as a guide to the lay out of the property and should not be considered as a true depiction of any property and constitutes no part of a legal contract.Additional Property Disclaimer - This property has flooded in the last year.BrochuresOtters Holt Cottage, Warwick Bridge, Carlisle CA4
Location
Address
Otters Holt Cottage, Warwick Bridge, Carlisle CA4 8NS
City
Warwick Bridge
Features and Finishes
Fantastic Opportunity, Formerly run as a Successful holiday let but available as a high-quality residential property, Spacious living accommodation, 3 large bedrooms, all en-suite, Well maintained and established garden, Fire pit and summer house
Legal Notice
Our comprehensive database is populated by our meticulous research and analysis of public data. MirrorRealEstate strives for accuracy and we make every effort to verify the information. However, MirrorRealEstate is not liable for the use or misuse of the site's information. The information displayed on MirrorRealEstate.com is for reference only.
