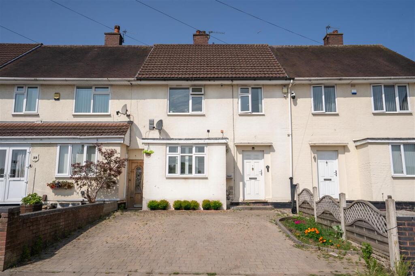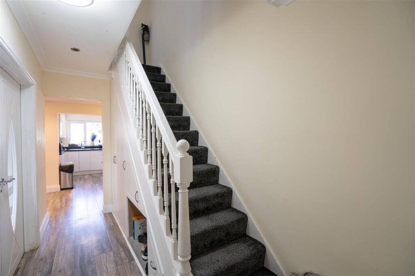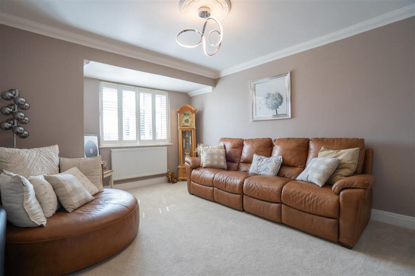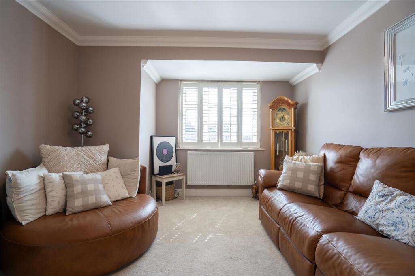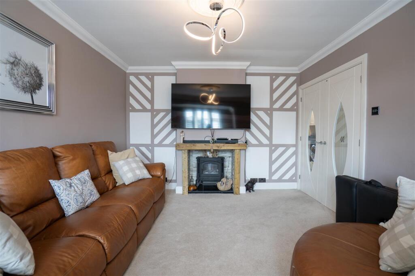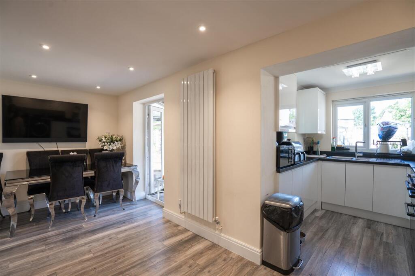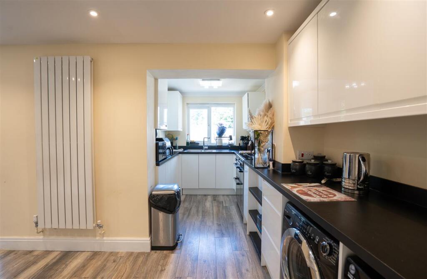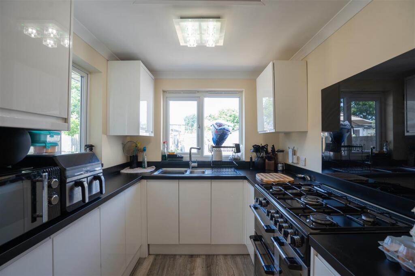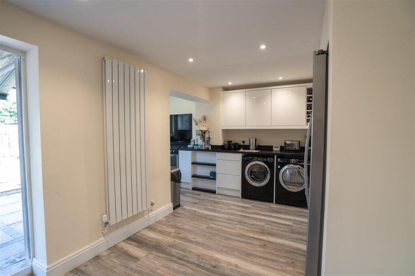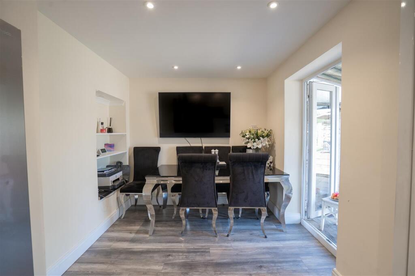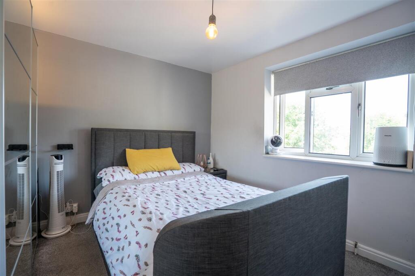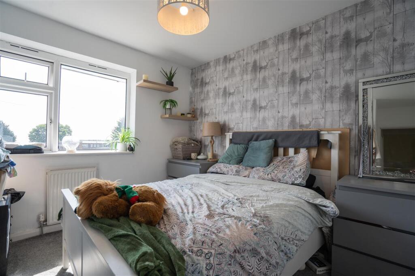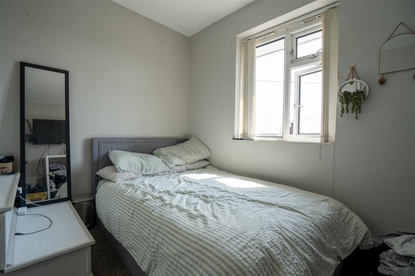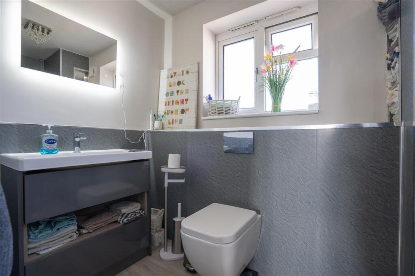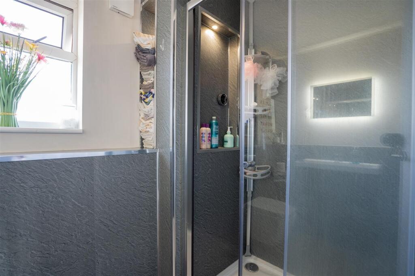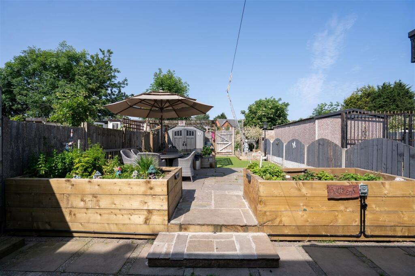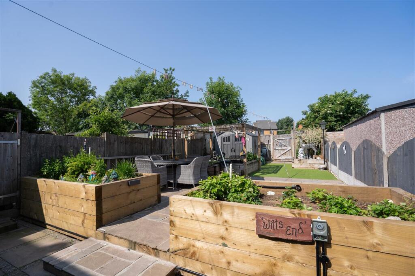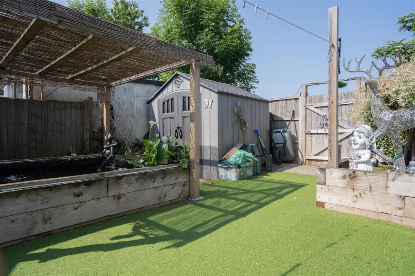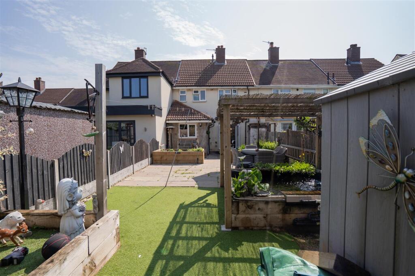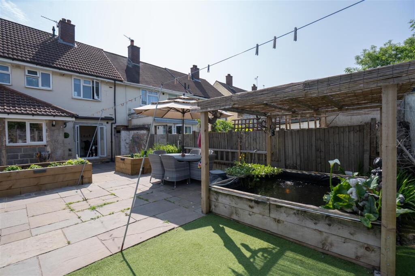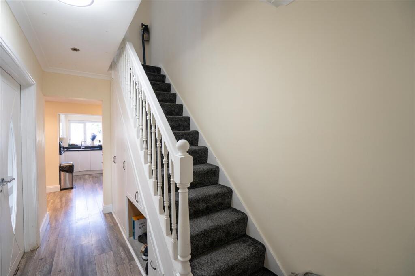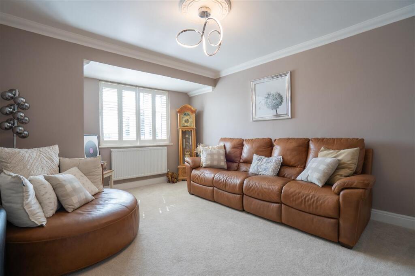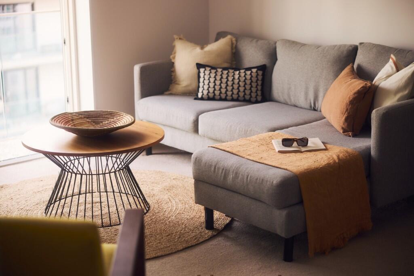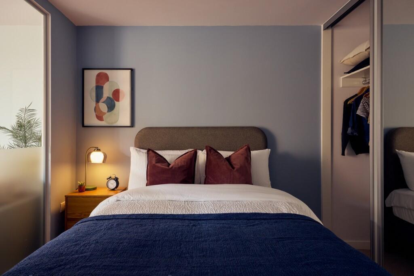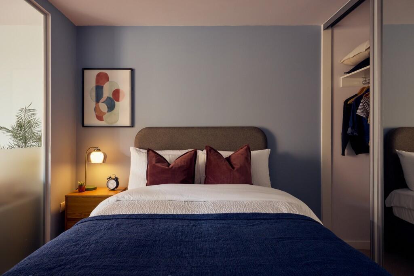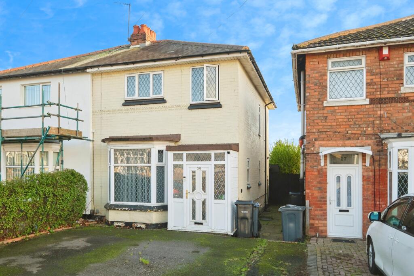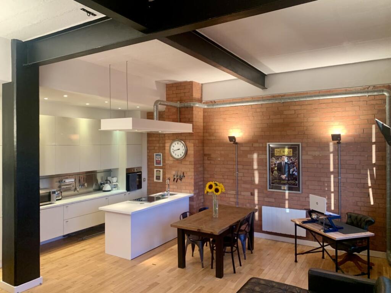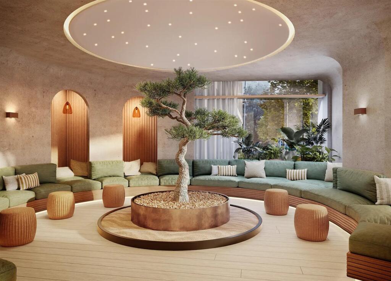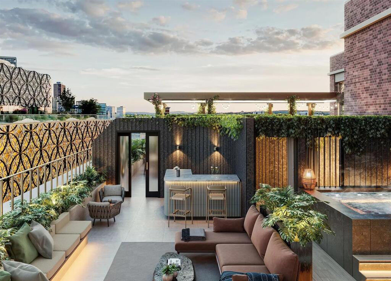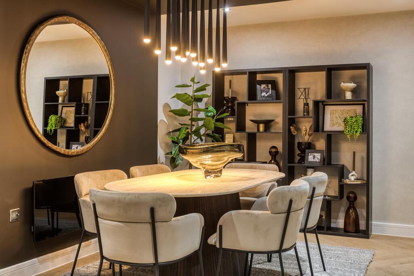Outmore Road, Birmingham
Property Details
Bedrooms
3
Bathrooms
1
Property Type
Terraced
Description
Property Details: • Type: Terraced • Tenure: Freehold • Floor Area: N/A
Key Features: • Extended Kitchen Diner • Well-Presented Throughout • Much-Improved Property • Off-Road Parking • Gas Central Heating & Double Glazing • Popular Residential Location • Three Good-Sized Bedrooms • Modern Shower Room • Private Rear Garden • Ideal First-Time Buy or Investment
Location: • Nearest Station: N/A • Distance to Station: N/A
Agent Information: • Address: 185 Church Road, Yardley, Birmingham, B25 8UR
Full Description: Partridge Homes are pleased to bring to market this beautifully presented and much-improved traditional three-bedroom mid-terrace home, ideally located in a popular area close to local shops and amenities. The property offers well-proportioned accommodation throughout, comprising an inviting entrance hallway, a spacious lounge, and an extended kitchen dinerperfect for modern family living. Upstairs, youll find three generously sized bedrooms and a contemporary shower room. Further benefits include double glazing, gas central heating, off-road parking, and a private rear garden. This is a fantastic opportunity to acquire a lovely home in a sought-after locationearly viewing is highly recommended.Approach Set back from the road behind a block paved driveway providing off road parking with door leading to entrance hallway.Entrance Hallway Composite door to front elevation, central heating radiator, doors leading to lounge, kitchen, and storage cupboard, and stairs leading to first floor accommodation.Lounge 4.29m (14' 1") x 3.48m (11' 5")Having double glazed window to front, central heating radiator, and feature fireplace surround.Kitchen 1.85m (6' 1") x 2.62m (8' 7")Double glazed windows to rear and side elevations, a range of wall and base units with work surface over incorporating a sink with drainer unit, space and connections for gas cooker.Dining Area 5.36m (17' 7") x 2.16m (7' 1")Double glazed double doors to rear elevation, central heating radiator, spotlights, wall and base storage units, space and plumbing for washing machine.First Floor Accommodation Landing Having doors leading to bedrooms and shower room, and loft access.Bedroom One 2.95m (9' 8") x 2.57m (8' 5")Double glazed window to rear elevation and built in storage.Bedroom Two 2.74m (9' 0") x 3.23m (10' 7")Double glazed window to front elevation and central heating radiator.Bedroom Three 2.34m (7' 8") x 3.05m (10' 0")Double glazed window to front elevation and central heating radiator.Shower Room Having Obscure double glazed window to rear elevation, low level flush W/C, wash hand basin, central heating towel rail, and shower cubicle and extractor.Outside Rear Garden This stunning garden has a paved patio area, artificial grass area, sleeper borderers with a range of plants, fencing to boundaries, fish pond, rear shed, and rear access.
Location
Address
Outmore Road, Birmingham
City
Birmingham
Features and Finishes
Extended Kitchen Diner, Well-Presented Throughout, Much-Improved Property, Off-Road Parking, Gas Central Heating & Double Glazing, Popular Residential Location, Three Good-Sized Bedrooms, Modern Shower Room, Private Rear Garden, Ideal First-Time Buy or Investment
Legal Notice
Our comprehensive database is populated by our meticulous research and analysis of public data. MirrorRealEstate strives for accuracy and we make every effort to verify the information. However, MirrorRealEstate is not liable for the use or misuse of the site's information. The information displayed on MirrorRealEstate.com is for reference only.
