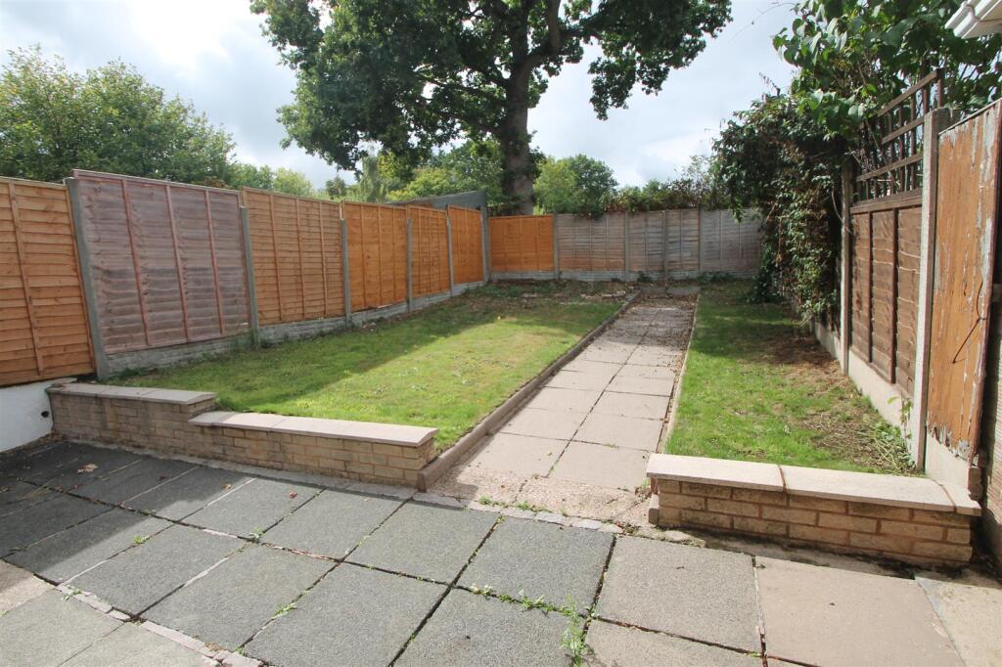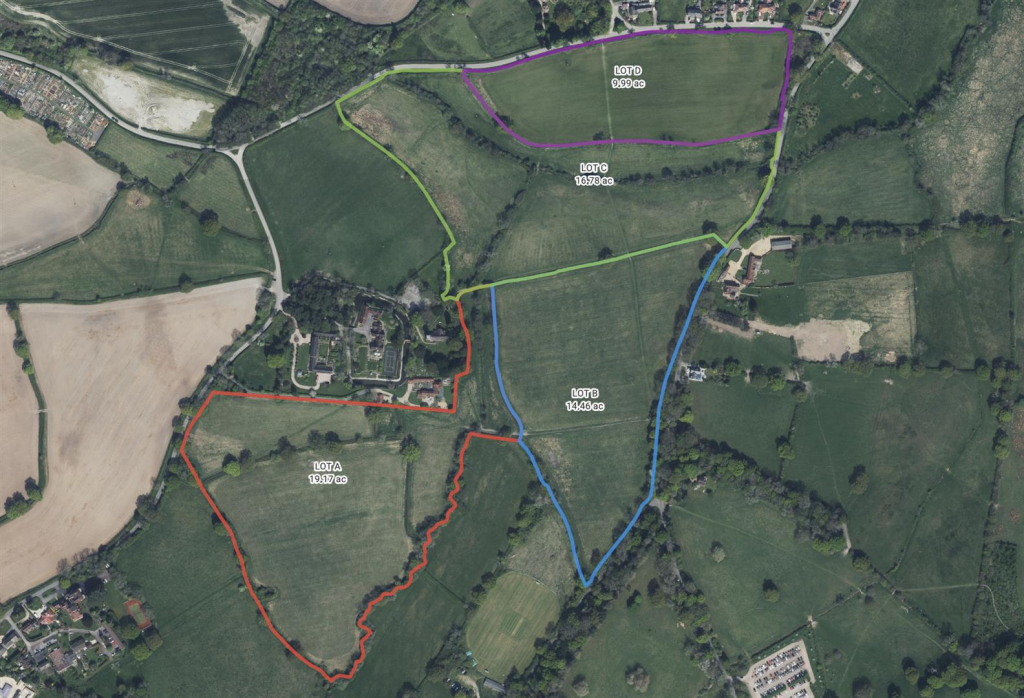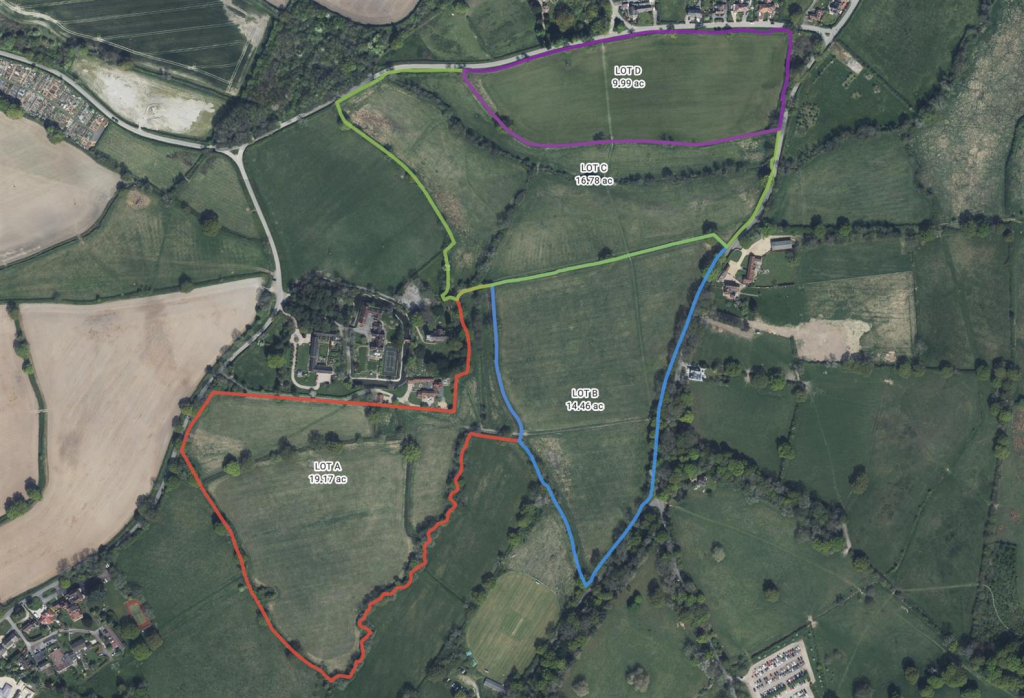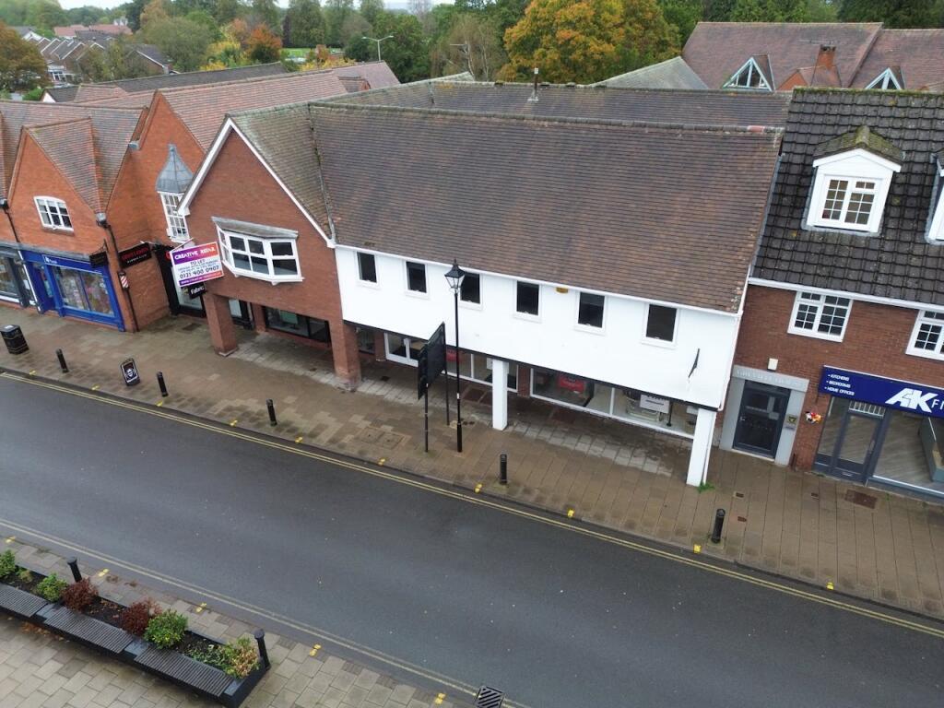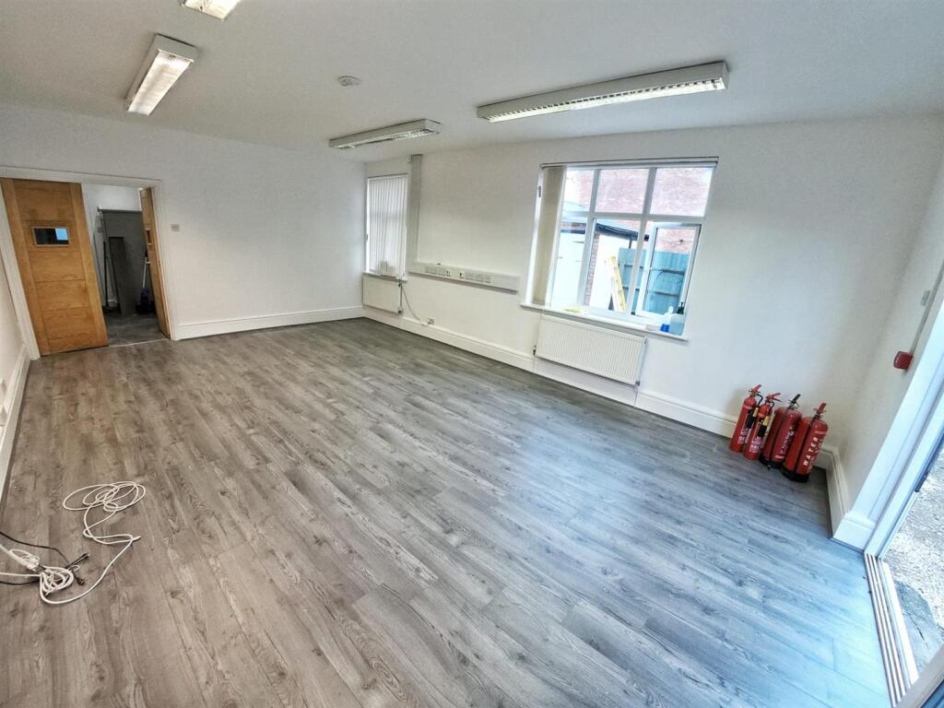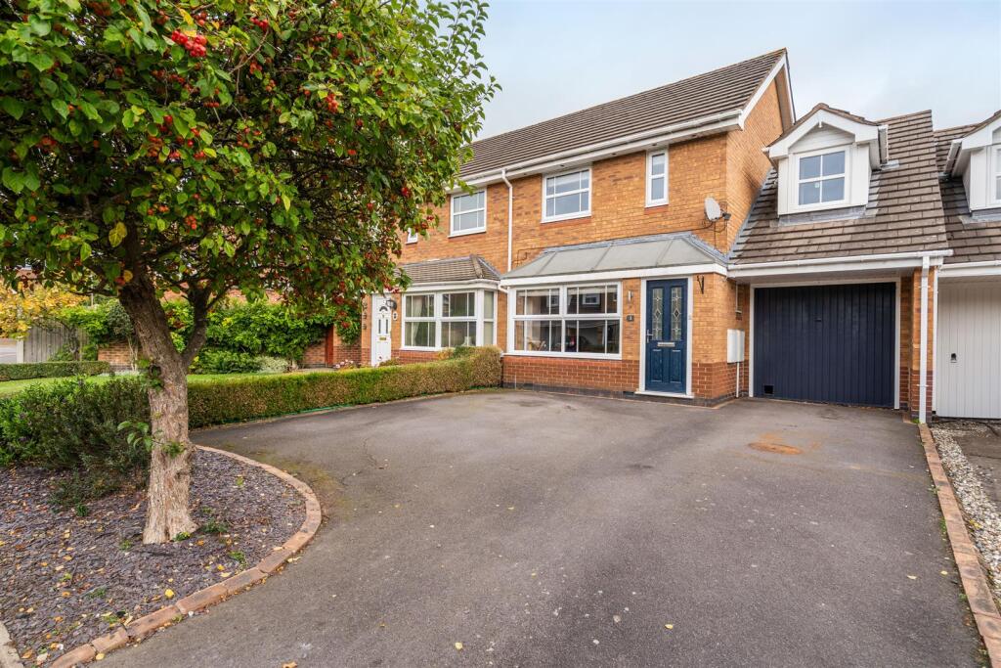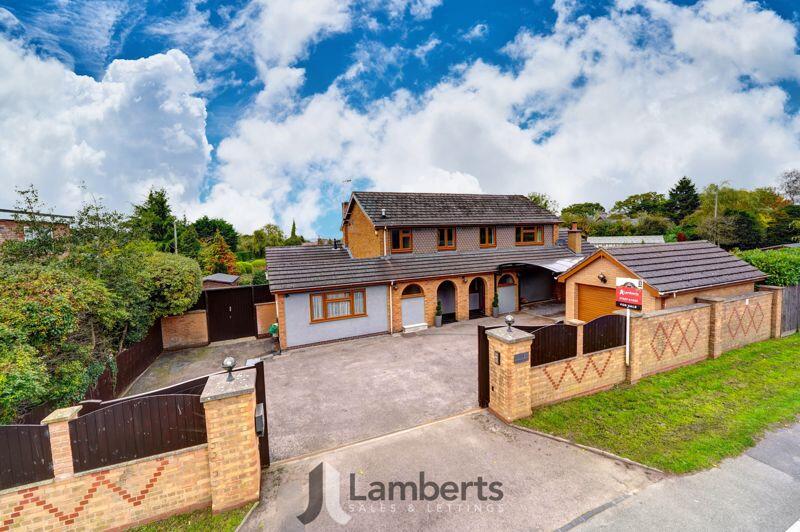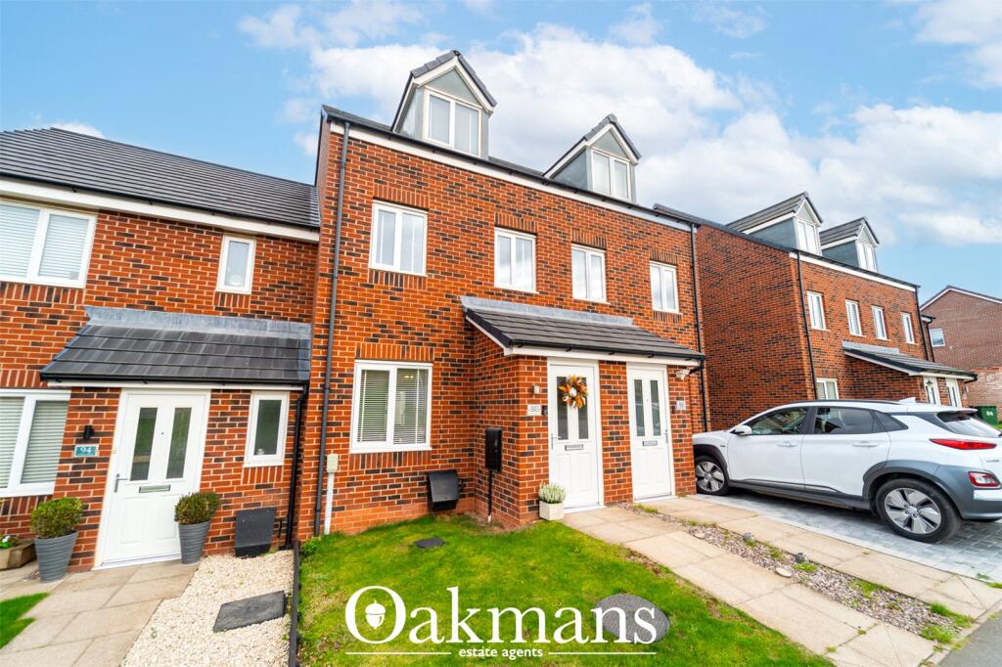Overdale Road, Quinton, Birmingham
Property Details
Bedrooms
3
Bathrooms
1
Property Type
End of Terrace
Description
Property Details: • Type: End of Terrace • Tenure: Freehold • Floor Area: N/A
Key Features: • THREE BEDROOMS • FRONT AND REAR GARDENS • DOWNSTAIRS BATHROOM • SEPARATE WC • KITCHEN • SPACIOUS LOUNGE • POPULAR LOCATIONS • GAS CENTRAL HEATING • NO UPWARD CHAIN • EPC: D
Location: • Nearest Station: N/A • Distance to Station: N/A
Agent Information: • Address: 13 Hagley Road, Halesowen, B63 4PU
Full Description: **NO UPWARD CHAIN**A very well presented three bedroom end of terrace property in this most popular of locations for schools, local amenities and access to Birmingham City Centre. The property briefly comprises: entrance lobby, spacious lounge, kitchen, downstairs bathroom, rear lobby, separate wc, landing and three bedrooms to first floor. The property further benefits from: generously sized front and rear gardens, gas central heating and double glazing. EXCELLENT OPTION FOR FIRST TIME BUYERS. EARLY VIEWING HIGHLY RECOMMENDED. EPC: DEntrance Lobby - With central heating radiator, stairs to first floor and door into:Spacious Lounge - 4.34m x 3.66m (max) (14'3 x 12' (max)) - With central heating radiator, feature fireplace, electric fire, under stairs storage cupboard housing wall mounted boiler, double glazed window to front elevation and door into:Kitchen - 3.43m x 2.62m (11'3 x 8'7) - Having matching wall and base units with worktops over to incorporate single drainer sink unit, cooker point, extractor chimney over, plumbing for automatic washing machine, space for further appliance, central heating radiator, obscured double glazed window to side elevation, two double glazed windows to rear elevation and doors into:Bathroom - Having panel bath, shower over, pedestal wash hand basin and central heating radiator.Rear Lobby - With ceramic tiling, double glazed door into garden and door into:Separate Wc - With low flush wc, ceramic tiling and obscured double glazed window to rear elevation.Landing - With loft hatch, double glazed window to side elevation and doors into:Bedroom One - 5.36m x 3.10m (max) (17'7 x 10'2 (max)) - Having original feature fireplace, wall mounted overhead cupboards, integrated wardrobe, central heating radiator and double glazed dual aspect windows to front and side elevation.Bedroom Two - 3.18m x 2.87m (10'5 x 9'5) - With integrated wardrobe, central heating radiator and double glazed window to rear elevation.Bedroom Three - 2.44m x 2.36m (8' x 7'9) - With central heating radiator and double glazed window to rear elevation.Outside - Front: With low level fencing to the front border, entrance gate and left hand pathway with adjacent lawn leading to side entrance situated front door.Rear: With large paved patio area and central pathway leading to the rear with lawn on either side.Agents Note - All main services are connected.Broadband/Mobile coverage- please check on link -//checker.ofcom.org.uk/en-gb/broadband-coverageEPC: DTenure information: FREEHOLDCOUNCIL TAX BAND: BBrochuresOverdale Road, Quinton, BirminghamBrochure
Location
Address
Overdale Road, Quinton, Birmingham
City
Birmingham
Features and Finishes
THREE BEDROOMS, FRONT AND REAR GARDENS, DOWNSTAIRS BATHROOM, SEPARATE WC, KITCHEN, SPACIOUS LOUNGE, POPULAR LOCATIONS, GAS CENTRAL HEATING, NO UPWARD CHAIN, EPC: D
Legal Notice
Our comprehensive database is populated by our meticulous research and analysis of public data. MirrorRealEstate strives for accuracy and we make every effort to verify the information. However, MirrorRealEstate is not liable for the use or misuse of the site's information. The information displayed on MirrorRealEstate.com is for reference only.






