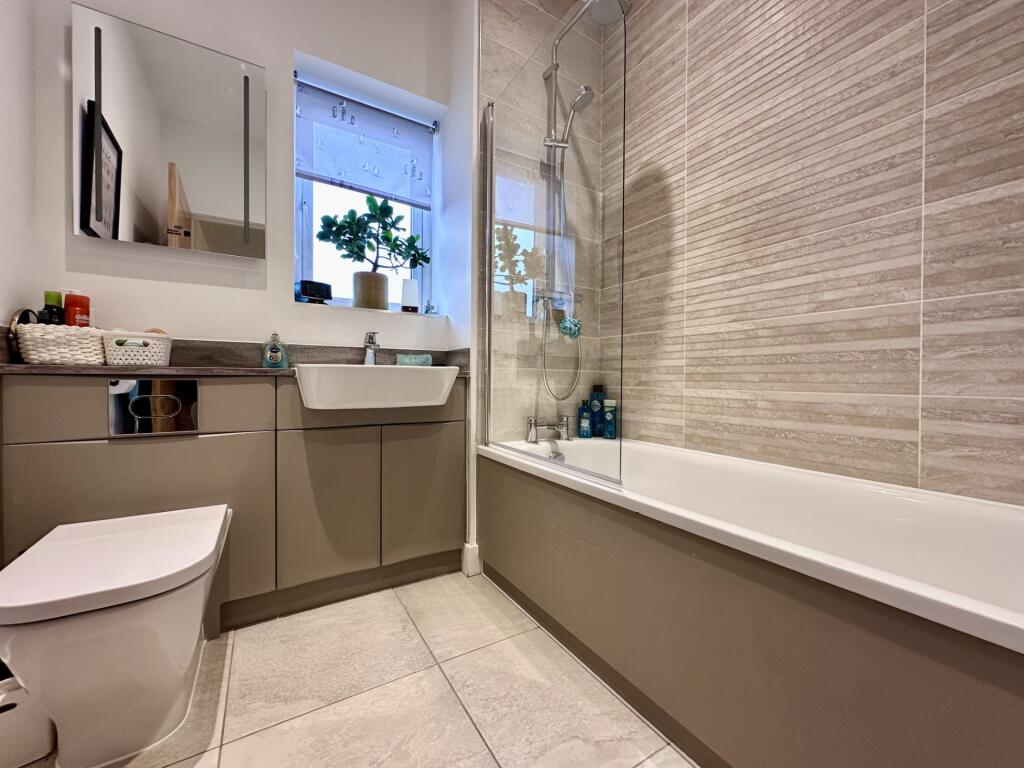Ovins Rise, Haddenham, Ely, Cambridgeshire
Property Details
Bedrooms
4
Bathrooms
3
Property Type
Detached
Description
Property Details: • Type: Detached • Tenure: N/A • Floor Area: N/A
Key Features: • Entrance Hall & Cloakroom • Living Room • Open Plan Kitchen/Dining/Family Room • Study & Utility Room • Principal Bedroom with Dressing Area & En-Suite • Three Further Bedrooms (One with en-Suite) • Family Bathroom • Enclosed Rear Garden • Driveway Parking & Double Detached Garage • Air Source Heat Pump & Underfloor Heating
Location: • Nearest Station: N/A • Distance to Station: N/A
Agent Information: • Address: 26 High Street, Ely, CB7 4JU
Full Description: A beautifully presented modern four bedroom detached family home with stunning open plan kitchen/dining room and double detached garage, situated in a highly sought after development close to the heart of the village.HADDENHAMThe popular village of HADDENHAM lies in a convenient spot approximately 11 miles north of Cambridge and roughly 7 miles southwest of the cathedral city of Ely. It is without doubt one of the best served villages in the area and, as such, offers a good range of day to day shopping including a post office, butcher, general store and a Chinese take away/fish and chip shop. Other facilities include a health centre, chemist, library and two public houses. The Robert Arkenstall County Primary School feeds to Witchford College.ENTRANCE HALLwith staircase leading to the first floor, large storage cupboard, doors leading through to the living room kitchen/dining room, and study. Underfloor heating throughout the ground floor.LIVING ROOM4.60 m x 3.48 m (15'1" x 11'5")with window to front aspect, feature brick fireplace with stone mantel and hearth, double doors leading through to the family room.STUDY3.23 m x 2.54 m (10'7" x 8'4")with window to front aspect.FAMILY ROOM3.25 m x 3.05 m (10'8" x 10'0")with window to side aspect.OPEN PLAN KITCHEN/DINING ROOM5.87 m x 4.93 m (19'3" x 16'2")Fitted with a contemporary range of matching units and complimentary Silestone worktops including base units, wall mounted units and drawers - all soft closing. Fitted single oven and combination oven/ microwave/grill, induction hob with extractor over. Quooker boiling tap, integrated fridge freezer and dishwasher, doors leading onto the patio and rear garden. Karndean flooring.UTILITY ROOM1.96 m x 1.93 m (6'5" x 6'4")Fitted with base units having laminate worktops, space and plumbing for washing machine, space for tumble dryer, sink unit and drainer. Karndean flooring and door leading through to the side access and rear garden.DOWNSTAIRS CLOAKROOMFitted with a two piece suite comprising low level WC, hand basin in vanity unit, Karndean flooring.FIRST FLOOR LANDINGwith airing cupboard.PRINCIPAL BEDROOM ONE3.48 m x 3.17 m (11'5" x 10'5")with window to rear aspect, radiator and double doors leading through to:- DRESSING ROOM with fitted wardrobes to one wall.
EN-SUITE SHOWER ROOM with double fitted tiled shower cubicle, hand basin with vanity unit, low level WC, chrome heated towel rail, tiled floor with underfloor heating.BEDROOM TWO3.17 m x 3.00 m (10'5" x 9'10")with window to front aspect. Radiator. Door to:-EN-SUITE SHOWER ROOMwith double fitted tiled shower cubicle, hand basin with vanity unit, low level WC, chrome heated towel rail, tiled floor with underfloor heating.BEDROOM THREE3.28 m x 3.17 m (10'9" x 10'5")with window to rear aspect. Radiator.BEDROOM FOUR3.48 m x 2.34 m (11'5" x 7'8")with window to rear aspect. Radiator.FAMILY BATHROOMFitted with a three piece suite comprising low level WC, hand basin with vanity unit and panelled bath, chrome heated towel rail, tiled floor with underfloor heating.EXTERIORThe property has a double detached garage with electric roller door, lighting and personal door to the rear garden. There is further parking to the front of the garage. Side access leads to the rear garden, which is fully enclosed with an extended patio and lawned garden.
We understand the estate is subject to a management fee collected annually by East Cambs Trading Company Ltd set at £285.00 per annum to cover the maintenance and upkeep of all estate roads, communal land and open spaces, street lighting, private pumping station and all necessary fees and insurances.BrochuresSales Details - Ovins Rise Haddenham Ely CB6 3LH
Location
Address
Ovins Rise, Haddenham, Ely, Cambridgeshire
City
Rise
Features and Finishes
Entrance Hall & Cloakroom, Living Room, Open Plan Kitchen/Dining/Family Room, Study & Utility Room, Principal Bedroom with Dressing Area & En-Suite, Three Further Bedrooms (One with en-Suite), Family Bathroom, Enclosed Rear Garden, Driveway Parking & Double Detached Garage, Air Source Heat Pump & Underfloor Heating
Legal Notice
Our comprehensive database is populated by our meticulous research and analysis of public data. MirrorRealEstate strives for accuracy and we make every effort to verify the information. However, MirrorRealEstate is not liable for the use or misuse of the site's information. The information displayed on MirrorRealEstate.com is for reference only.















