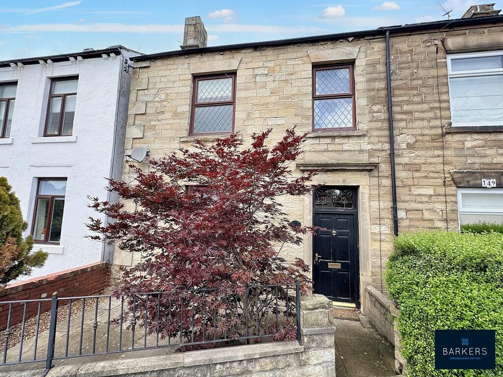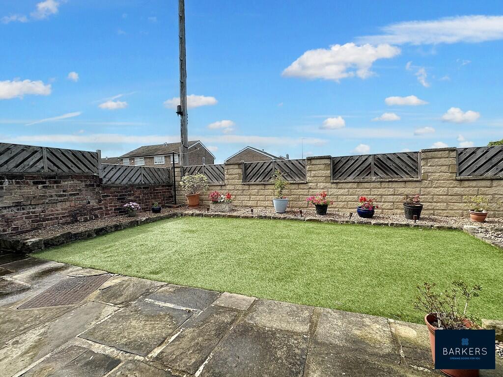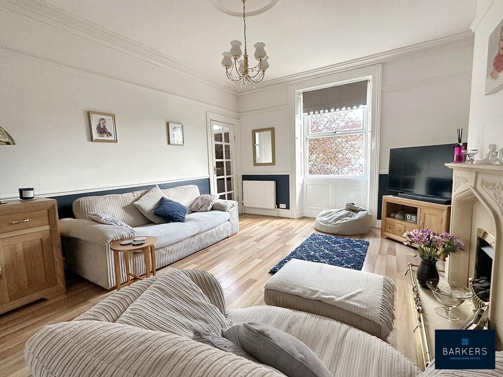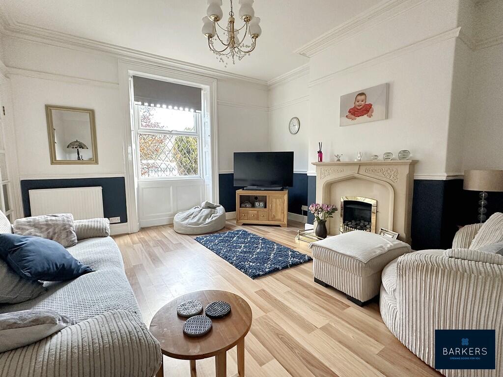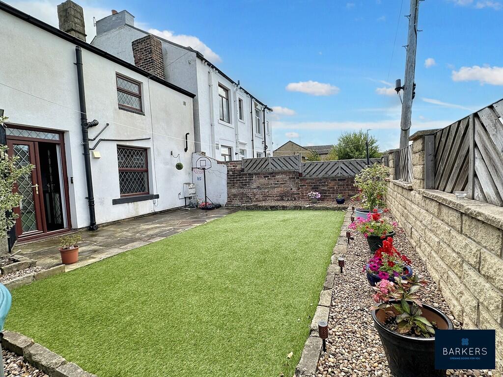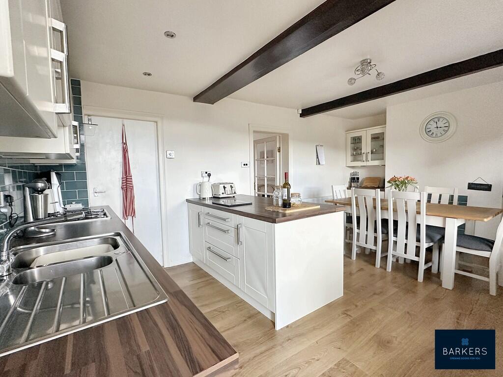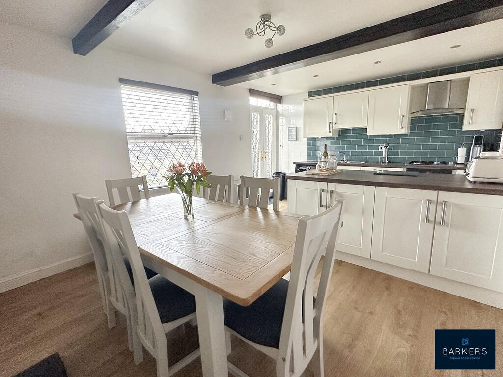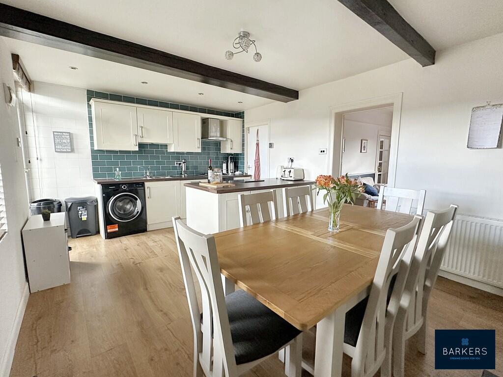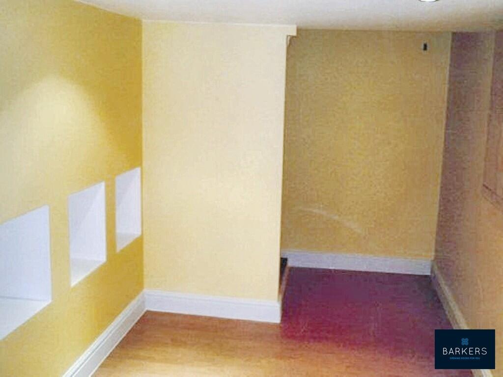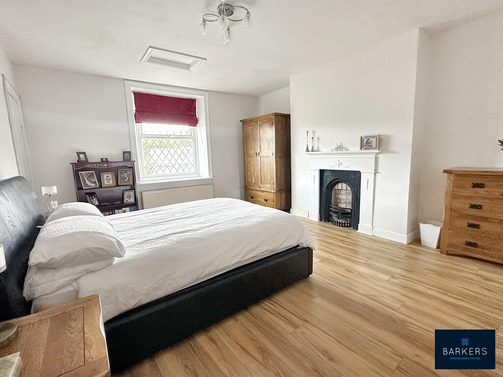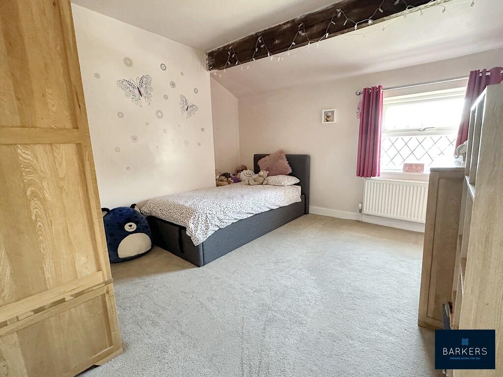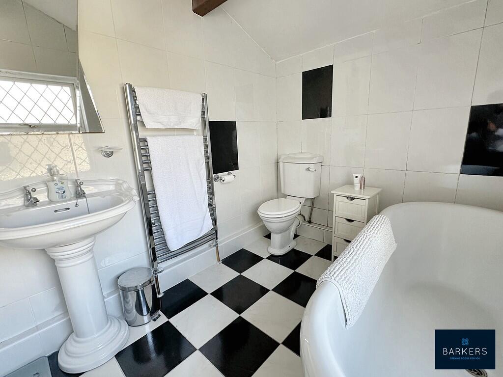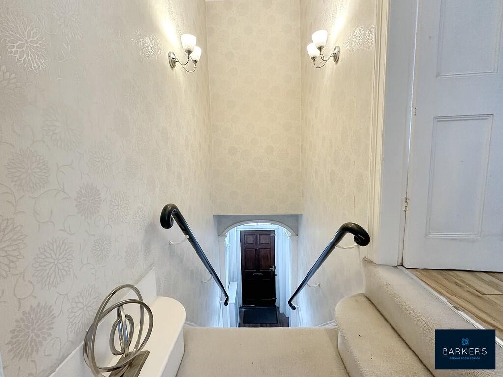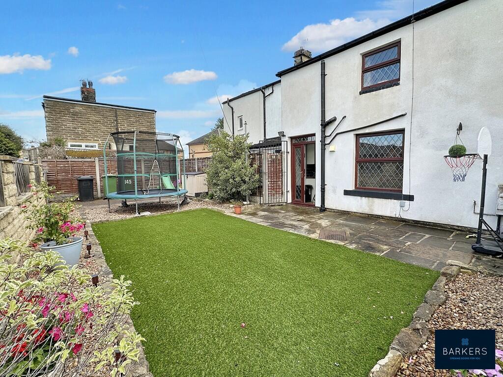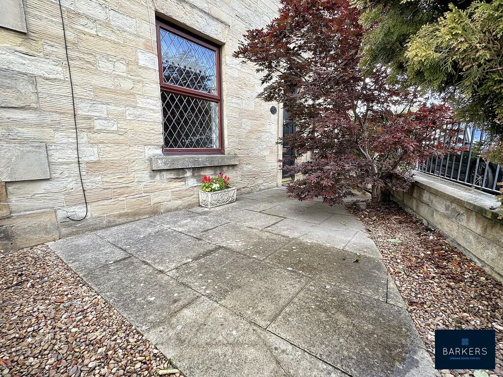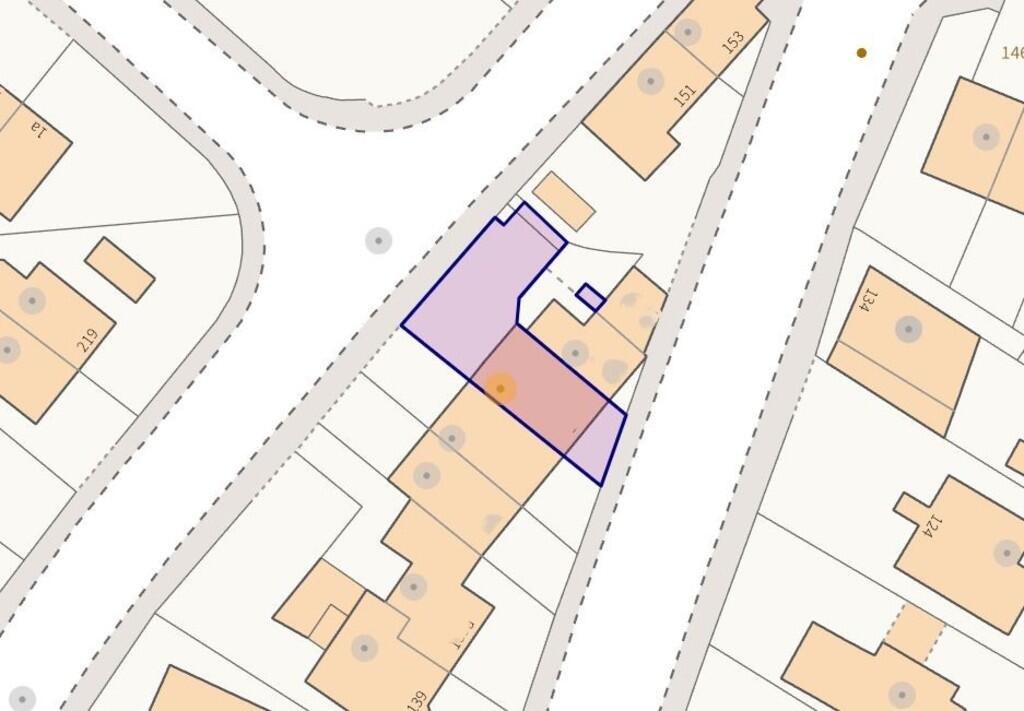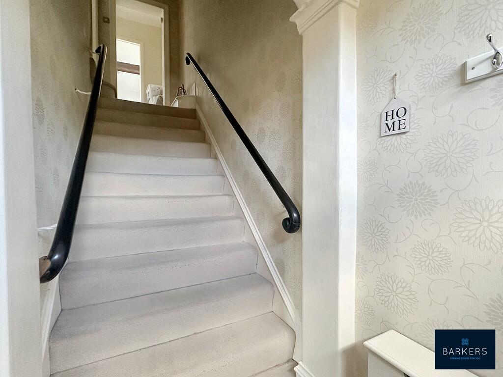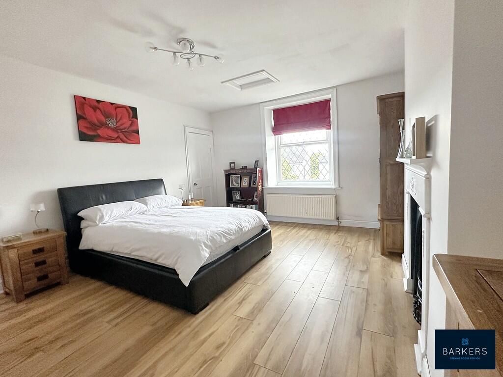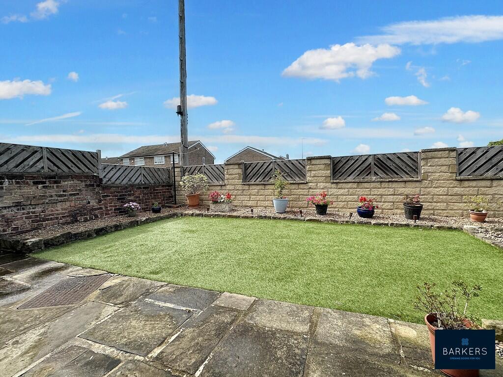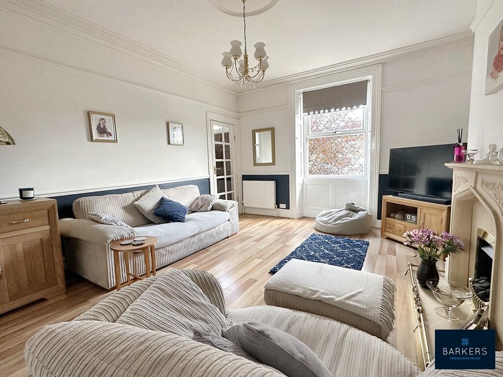Oxford Road, Gomersal
Property Details
Bedrooms
2
Bathrooms
1
Property Type
Cottage
Description
Property Details: • Type: Cottage • Tenure: Freehold • Floor Area: N/A
Key Features: • CHARMING CHARACTER COTTAGE • ENTRANCE HALL • LOUNGE • DINING KITCHEN • BASEMENT CELLAR • TWO DOUBLE BEDROOMS • BATHROOM • GARDEN • DRIVEWAY PROVIDING PRIVATE PARKING
Location: • Nearest Station: N/A • Distance to Station: N/A
Agent Information: • Address: 4 Old Lane, Birkenshaw, Bradford, BD11 2JX
Full Description: Offered for sale is this deceptively spacious and charming character cottage, featuring gardens and a driveway providing private off-road parking. The property boasts generously sized rooms, original character features, and must be viewed to be fully appreciated.Ideally located within easy reach of local schools, amenities, and bus routes, and just minutes from the M62 motorway network, making it perfect for commuters. The accommodation briefly comprises: entrance hall, lounge, dining kitchen, basement cellar, two double bedrooms, and a house bathroom. ENTRANCE HALL An external door leads into the entrance hall which has a door leading to the lounge and a staircase leads to the first floor landing. LOUNGE 16' 2" x 13' 5" (4.93m x 4.09m) This spacious and light room has a feature fireplace, picture rail and laminate flooring. A door leads into the dining kitchen. DINING KITCHEN 17' 11" x 11' 6" (5.46m x 3.51m) Fitted with a range of modern wall and base units complemented by matching work surfaces and splash back tiling. Features an inset sink with mixer tap, electric oven, and a four-ring gas hob with a chimney-style extractor above. Integrated dishwasher and plumbing is in place for a washing machine. The room benefits from laminate flooring, exposed feature beams to the ceiling, and a door leading to the basement cellar and providing access to the rear elevation. BASEMENT CELLAR 16' 10" x 6' 8" (5.13m x 2.03m) This versatile room could be used as an office / playroom / storage. Space for a tumble dryer in the cellar head. FIRST FLOOR LANDING Doors leads to two double bedrooms and the bathroom. BEDROOM ONE 16' 2" x 13' 7" (4.93m x 4.14m) Spacious double room with a superb walk-in wardrobe/study. BEDROOM TWO 11' 5" x 11' 1" (3.48m x 3.38m) Double room. HOUSE BATHROOM 8' 0" x 6' 6" (2.44m x 1.98m) Fitted with a three piece white suite which comprises of a bath, W.C. and wash basin. Tiled walls and a chrome heated towel radiator. EXTERIOR To the front of the property there is paved and pebbled yard whilst to the rear there is a good sized enclosed garden which is paved with an area of artificial lawn with pebble borders. A driveway provides private parking. ADDITIONAL INFORMATION Tenure - FreeholdCouncil tax band - B
Location
Address
Oxford Road, Gomersal
City
Gomersal
Features and Finishes
CHARMING CHARACTER COTTAGE, ENTRANCE HALL, LOUNGE, DINING KITCHEN, BASEMENT CELLAR, TWO DOUBLE BEDROOMS, BATHROOM, GARDEN, DRIVEWAY PROVIDING PRIVATE PARKING
Legal Notice
Our comprehensive database is populated by our meticulous research and analysis of public data. MirrorRealEstate strives for accuracy and we make every effort to verify the information. However, MirrorRealEstate is not liable for the use or misuse of the site's information. The information displayed on MirrorRealEstate.com is for reference only.
