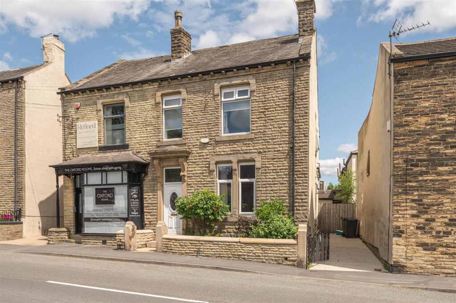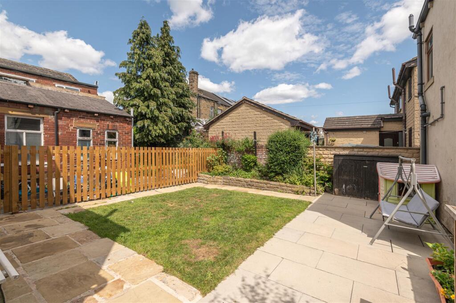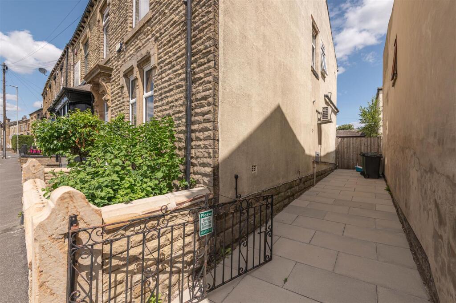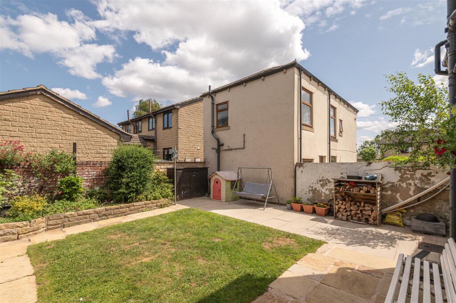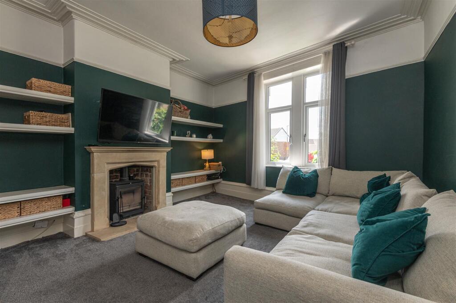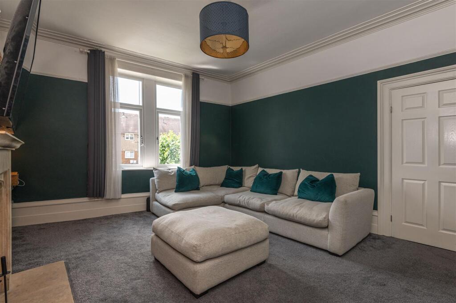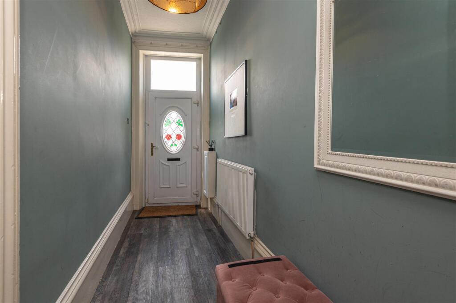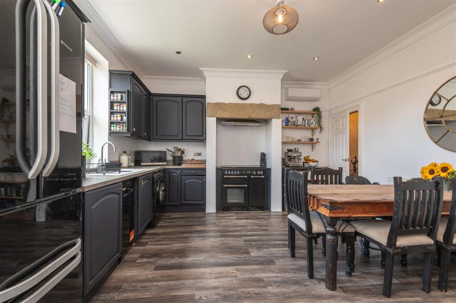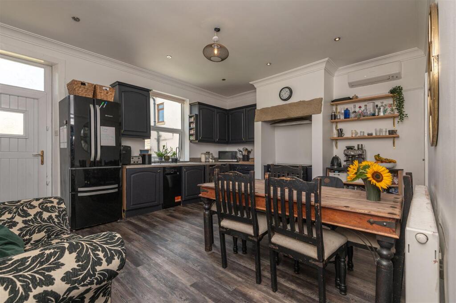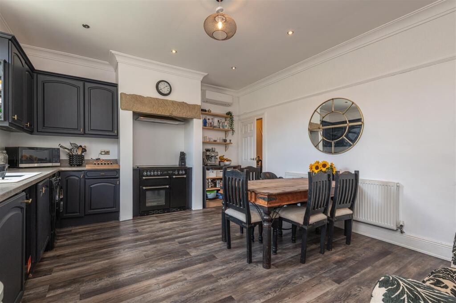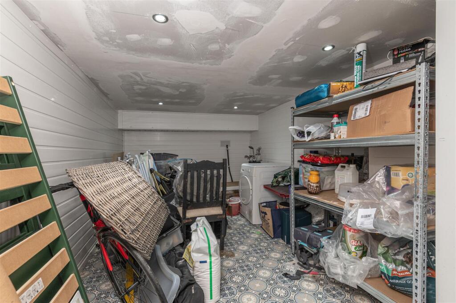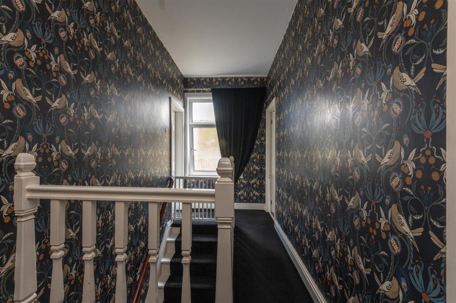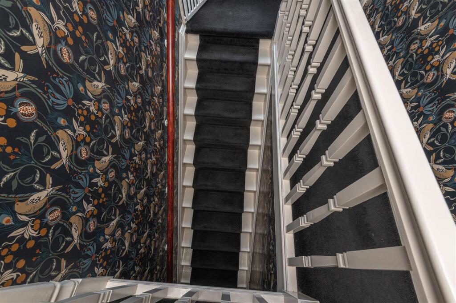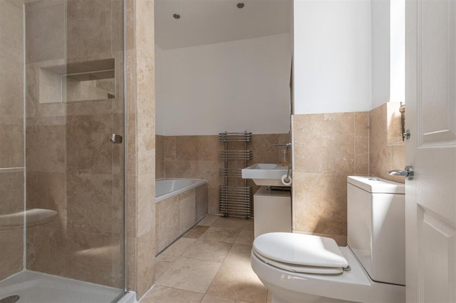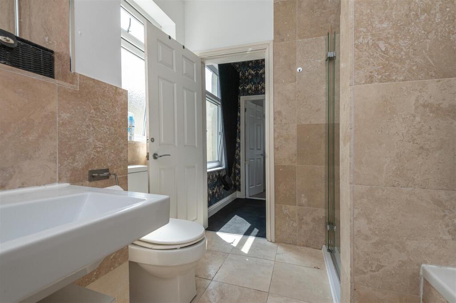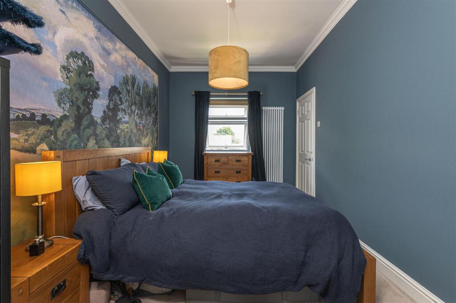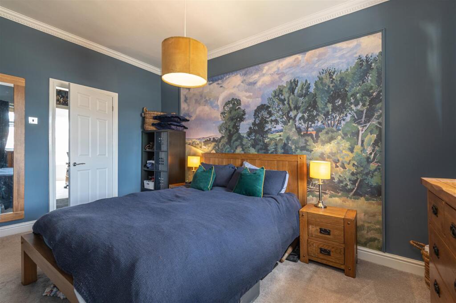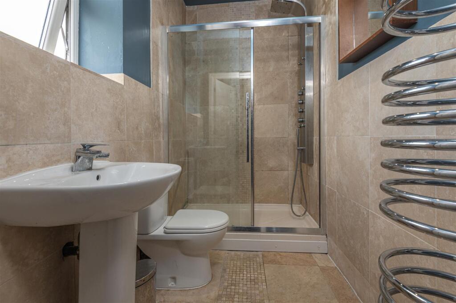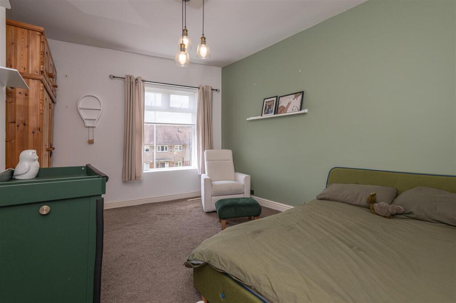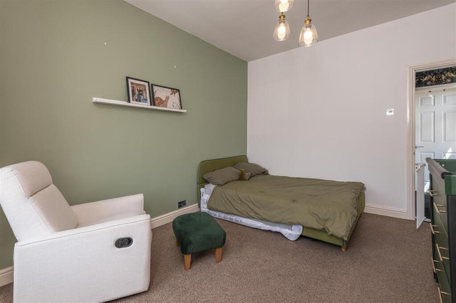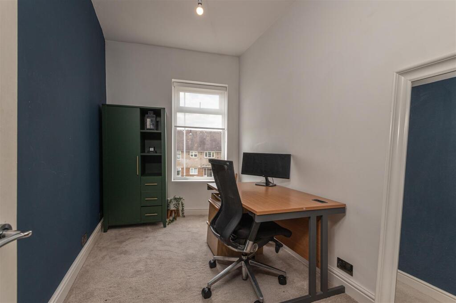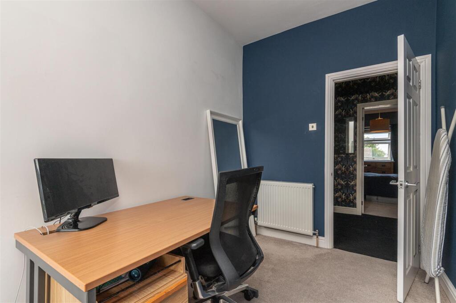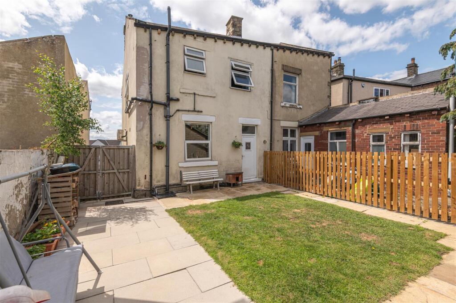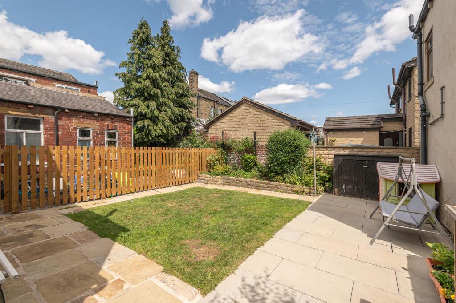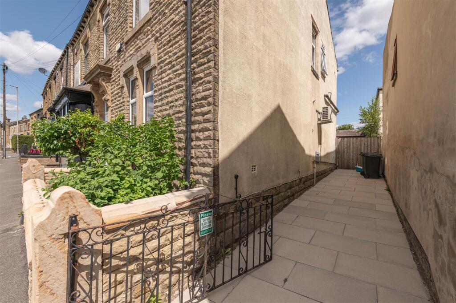Oxford Road, Gomersal
Property Details
Bedrooms
3
Bathrooms
1
Property Type
Semi-Detached
Description
Property Details: • Type: Semi-Detached • Tenure: Freehold • Floor Area: N/A
Key Features: • Three Bedroom Semi Detached • Excellent Family Home • Enclosed Rear Garden • Three Double Bedrooms - En Suite To Master • CCTV & Air Condition Unit • Tanked Basement Ideal For Storage • Gas Central Heated & UPVC Double Glazing • No Upper Chain • BBG Catchment ( need to make own checks ) • Internal Viewing Essential
Location: • Nearest Station: N/A • Distance to Station: N/A
Agent Information: • Address: Hub 26 Hunsworth Lane Cleckheaton BD19 4LN
Full Description: ***THREE BEDROOM SEMI DETACHED***CHARACHTERFUL FAMILY HOME***EXCELLENT LOCATION ***A lovely family home in the heart of GOMERSAL, this good sized three bedroom property MUST BE VIEWED to appreciate the property on offer. Accommodation which comprises of; entrance hallway, lounge, kitchen diner, basement, three first floor bedrooms master with en suite and house bathroom. Driveway to the side for a smaller car and an enclosed easy to maintain garden to the rear.*****Contact YORKSHIRE RESIDENTIAL to arrange a viewing*****Entrance Hallway - Kardean lvt flooring, radiator and staircase leading to first floor accommodation.Lounge - 4.90m'' x 4.27m (16'1'' x 14') - Multi fuel stove set into feature chimney breast with shelved alcoves and radiator.Kitchen Diner - 4.39m'' x 5.23m'' (14'5'' x 17'2'') - A lovely sized room with a range of kitchen wall and base units, gas cooker point and extractor hood set into chimney breast. Plumbing for automatic washing and dish washer. Kardean lvt flooring. Fitted air condition unit, inset spot lighting, radiator and single door access to the rear garden.Basement - 4.29m'' x 2.51m'' (14'1'' x 8'3'' ) - Tanked basement which is ideal for further storage space, has power, lighting and radiator.Landing - Spacious landing which could work for home workers, access to the loft space via a pull down ladder and has been part boarded. Radiator.House Bathroom - 2.84m'' x 1.96m'' (9'4'' x 6'5'') - 4 piece white suite which consists of a low flush wc, wash hand basin, bath and a walk in shower cubicle. Majority tiled, inset spot lighting and heated towel rail.Double Bedroom One - 4.39m'' x 2.67m'' (14'5'' x 8'9'') - RadiatorEn Suite - 1.37m'' x 2.46m'' (4'6'' x 8'1'') - 3 piece suite which consists of a low flush wc, pedestal wash hand basin and a walk in shower cubicle. Inset spot lighting and radiator.Double Bedroom Two - 4.14m'' x 3.45m'' (13'7'' x 11'4'') - Radiator.Double Bedroom Three - 3.56m'' x 2.03m'' (11'8'' x 6'8'') - Radiator.Exterior - Buffer garden to the front and a driveway to the side for a smaller car. The rear is enclosed and easy to maintain.BrochuresOxford Road, GomersalBrochure
Location
Address
Oxford Road, Gomersal
City
Gomersal
Features and Finishes
Three Bedroom Semi Detached, Excellent Family Home, Enclosed Rear Garden, Three Double Bedrooms - En Suite To Master, CCTV & Air Condition Unit, Tanked Basement Ideal For Storage, Gas Central Heated & UPVC Double Glazing, No Upper Chain, BBG Catchment ( need to make own checks ), Internal Viewing Essential
Legal Notice
Our comprehensive database is populated by our meticulous research and analysis of public data. MirrorRealEstate strives for accuracy and we make every effort to verify the information. However, MirrorRealEstate is not liable for the use or misuse of the site's information. The information displayed on MirrorRealEstate.com is for reference only.
