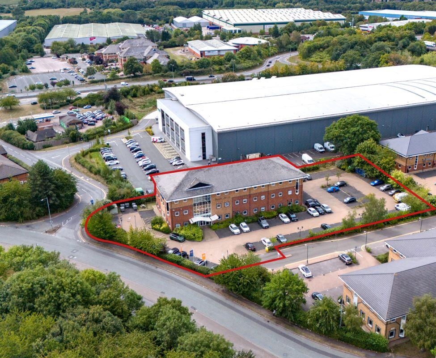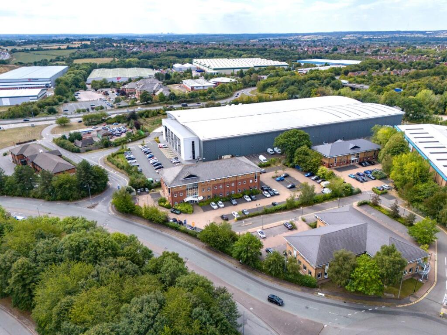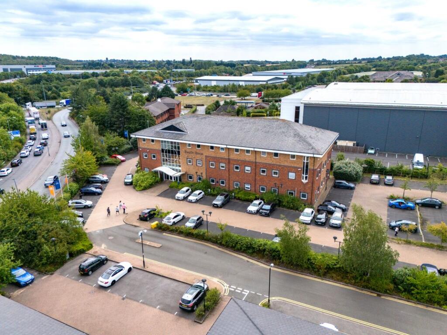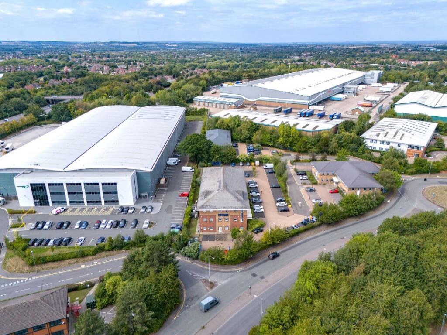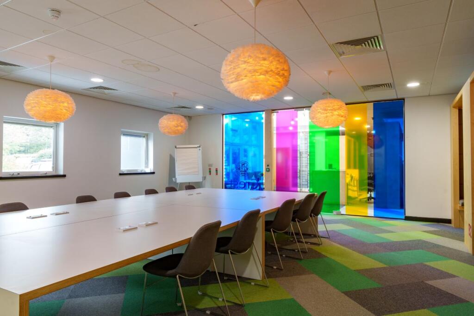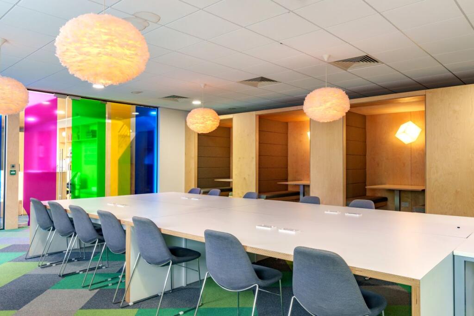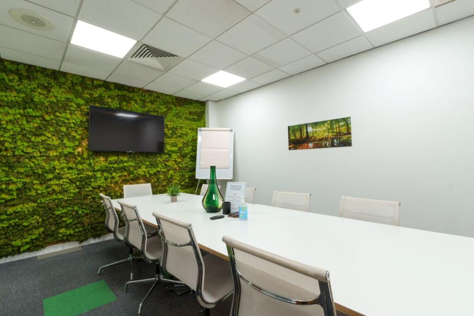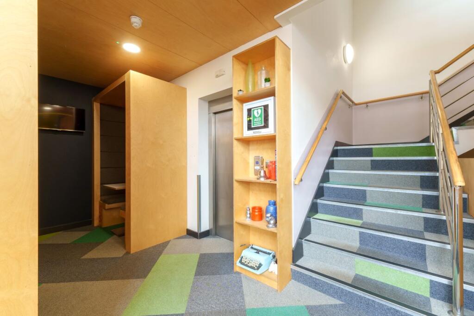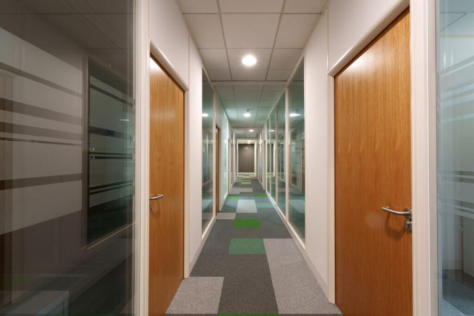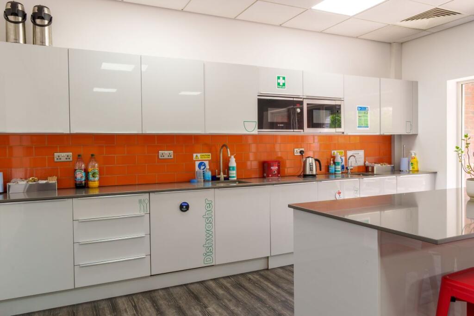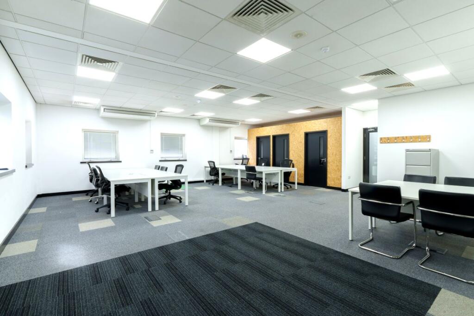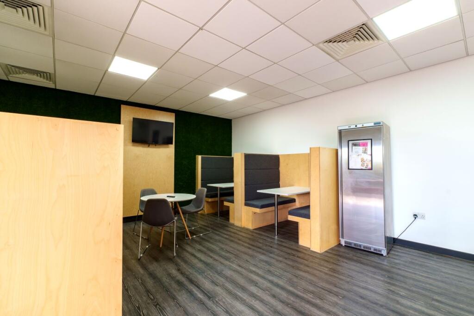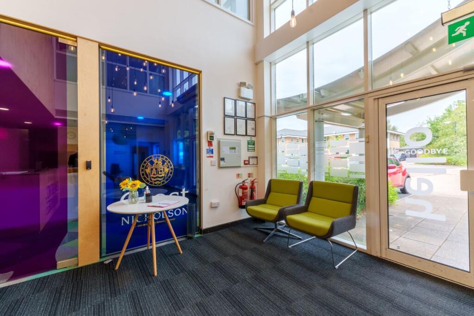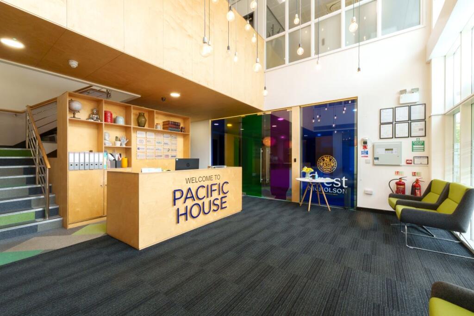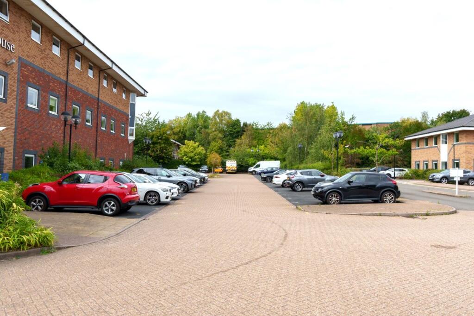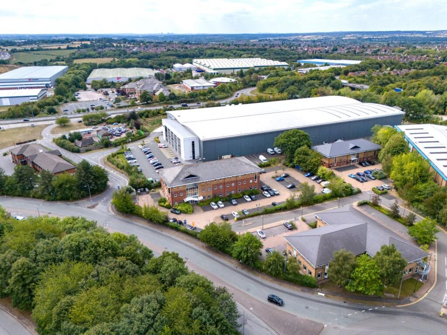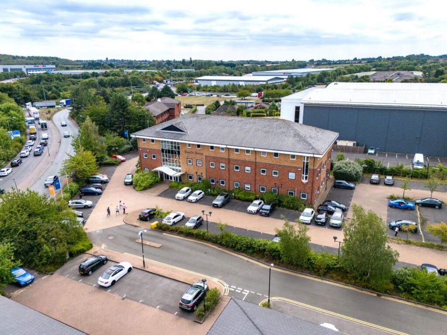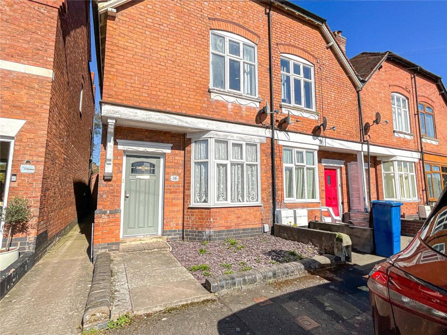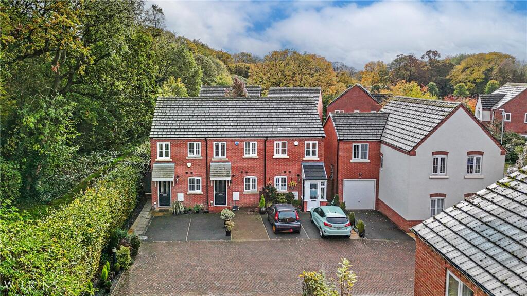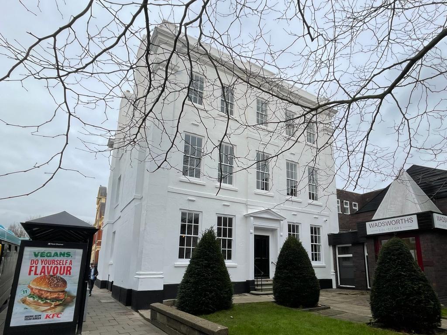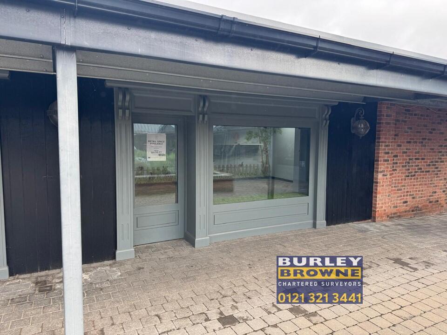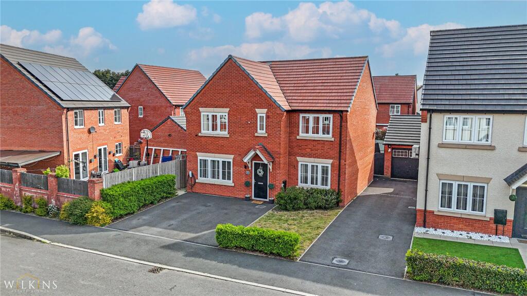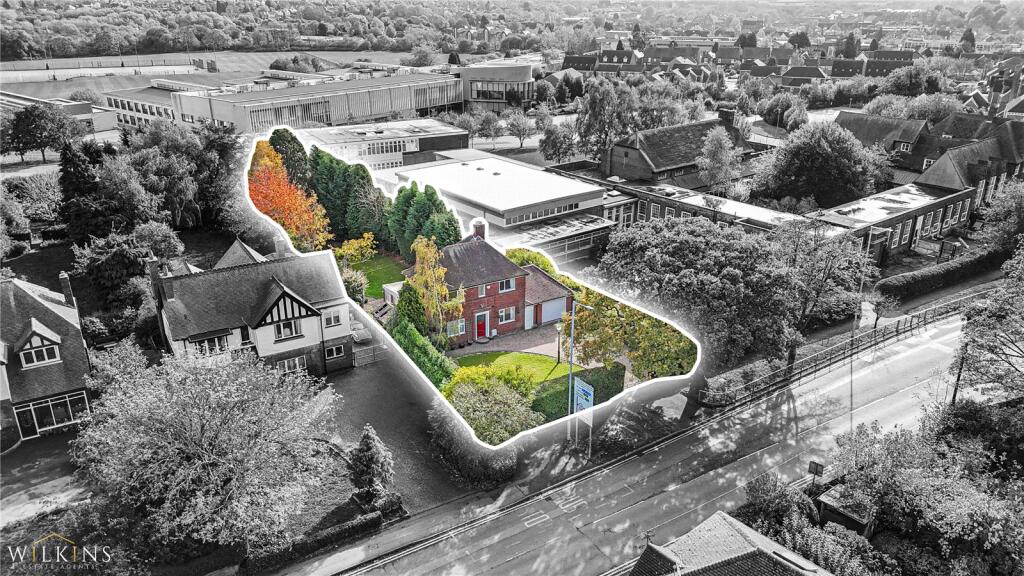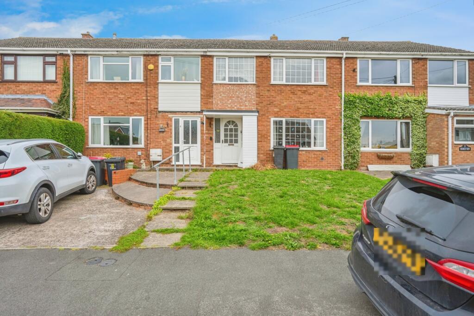Pacific House, Relay Point, Wilnecote, Tamworth, Staffordshire, B77 5PA
Property Details
Property Type
N/A
Description
Property Details: • Type: N/A • Tenure: N/A • Floor Area: N/A
Key Features: • Serviced Office Operation • Approximately 1,843 sq m (19,838 sq ft). • Excellent strategic location • Adjacent to Junction 10 M42 Motorway and the A5 • Gross income approximately £400,000 per annum
Location: • Nearest Station: N/A • Distance to Station: N/A
Agent Information: • Address: Lancaster Buildings, 77 Deansgate, Manchester, M3 2BW
Full Description: On Behalf of the Administrators: Purpose Built Office building/Business centre approximately 19,838 sq. ft (1,843 sq. m) with a gross income approximately £400,000 per annum
Description The Property comprises a purpose built business park style office building, constructed in 2001. It is constructed with brick elevations incorporating double glazed windows, beneath a pitched tiled roof and provides accommodation over ground, first and second floors.
The property extends to an NIA of approximately 1,843 sq m (19,838 sq ft).
The ground and second floors are configured as serviced offices and the entire first floor is let to a single occupier.
To the ground floor there is a large atrium style reception area, with double height ceilings which includes a number of partitioned break out' areas with fixed bench seating. Leading from this is a small staff meeting room (also available for tenant use), large boardroom/ meeting room with three smaller meeting rooms leading from this which we are advised are available to tenants, alongside male, female and disabled W/C's and a canteen/kitchen. There are also three larger office suites. The reception provides both lift access and a staircase to the upper floors.
The first floor provides a large open plan office, which includes eight small, partitioned office cubicles to one side. There is also a kitchen, two boardrooms and male and female W/Cs.
The second floor provides a kitchen, a shared meeting room and a number of breakout pods'. There are also twenty five small office suites, which have capacity for between two and fourteen desks. This floor also provides male and female W/C's. There is also a plant/ storage room to the roof space, which is accessed via the main communal staircase. The property provides an internal fire escape staircase to the side. The ground and first floors also have shower facilities.
Externally the property includes a large car park to the front and side, with 107 marked spaces, including 4 electric car charging bays. This is surfaced with a mixture of tarmac and paving and there are also some small areas of landscaping. The total site area extends to circa 0.38 hectares (0.95 acres).
Location Located at Relay Point, Tamworth, Staffordshire, B77 5PA, the property benefits from an exceptional strategic position adjacent to Junction 10 of the M42 motorway, just 2.5 miles southeast of Tamworth town centre. The site's proximity to the A5 trunk road ensures seamless access to major regional hubs, including central Birmingham (16 miles), Birmingham International Airport (18 miles), and the M1/M6 motorways via the M42.
Tamworth's position at the heart of the Midlands motorway network makes B77 5PA an ideal base for businesses targeting regional markets. With Birmingham, Derby, Leicester, Coventry, and Nottingham East Midlands Airport all within approximately 20 minutes' drive, the location supports both local and national operations. Tamworth has a population of 81,000, with a higher than average employment rate and 2,440 active businesses (Tamworth Borough Council).
Accommodation Ground Floor Reception: 465 sq. ft (43.20 sq. m) Ground floor offices: 6,311 sq. ft ( 586.30 sq. m) First Floor Offices: 6,383 sq. ft (593.00 sq. m) Second Floor Offices: 6,679 sq. ft (620.5 sq. m)
TOTAL: 19,838 sq. ft (1,843 sq. m)
Tenure Long leasehold for a term of 999 years from 4th April 2002 (Titles SF455975 and SF467199).
Tenancies From the combined Serviced Offices Operation and traditional lettings in place the total income is equivalent to £400,000 per annum. For an up to date position please refer to the tenancy schedule which can be downloaded from the link in the PDF brochure.
EPC Energy Asset Rating is B
Location
Address
Pacific House, Relay Point, Wilnecote, Tamworth, Staffordshire, B77 5PA
City
Staffordshire
Features and Finishes
Serviced Office Operation, Approximately 1,843 sq m (19,838 sq ft)., Excellent strategic location, Adjacent to Junction 10 M42 Motorway and the A5, Gross income approximately £400,000 per annum
Legal Notice
Our comprehensive database is populated by our meticulous research and analysis of public data. MirrorRealEstate strives for accuracy and we make every effort to verify the information. However, MirrorRealEstate is not liable for the use or misuse of the site's information. The information displayed on MirrorRealEstate.com is for reference only.
