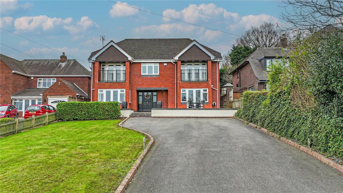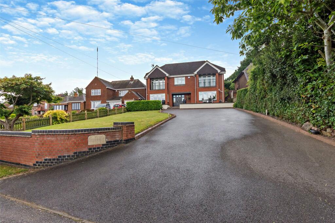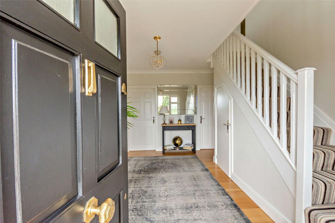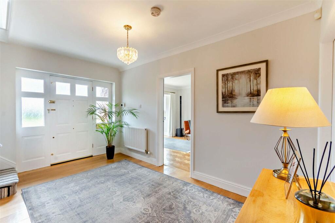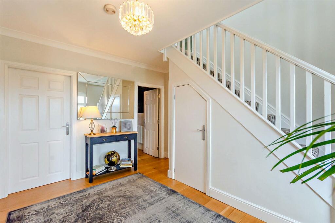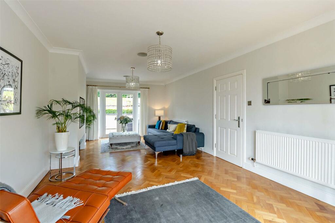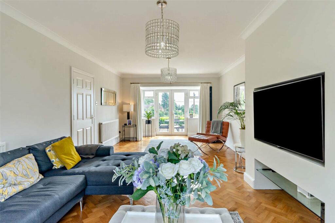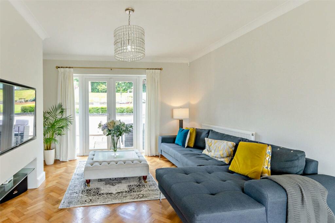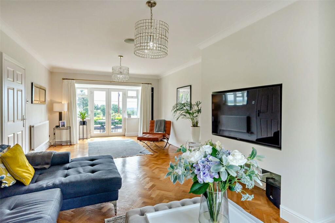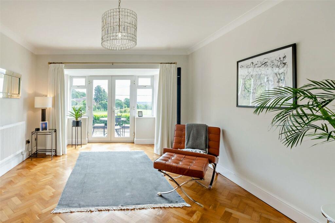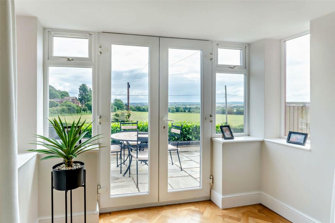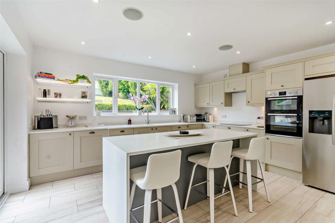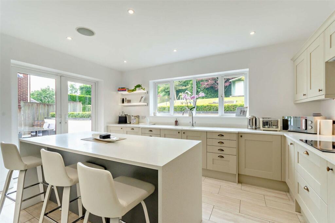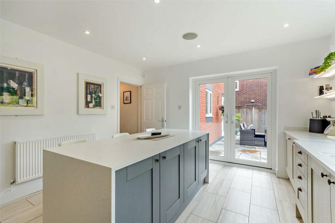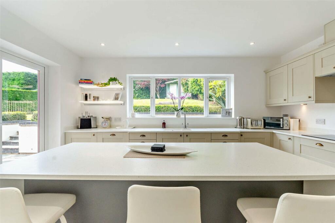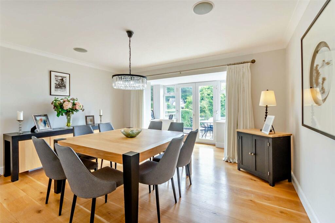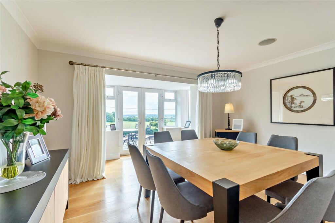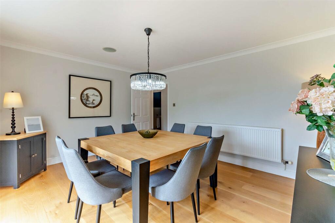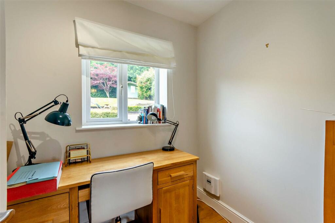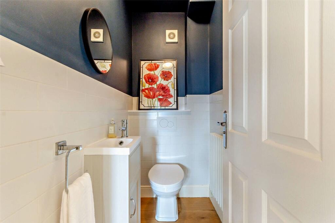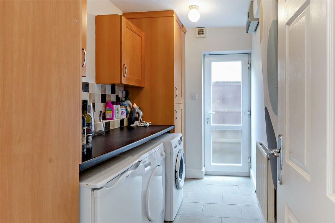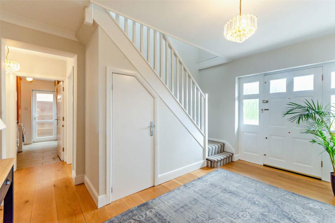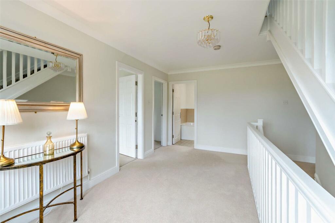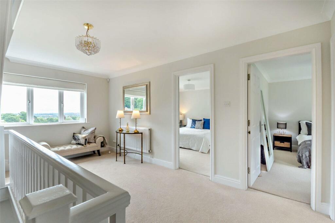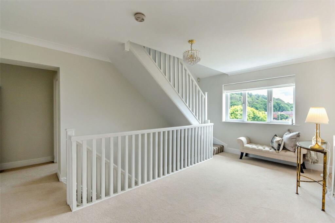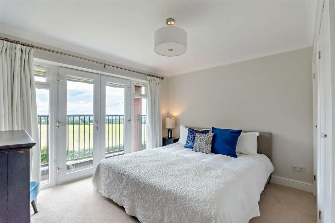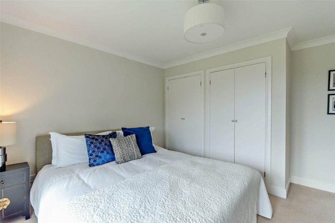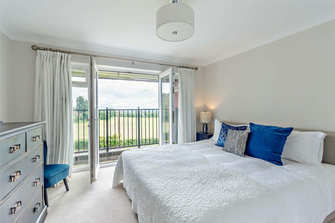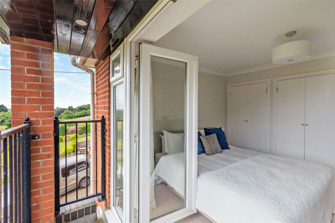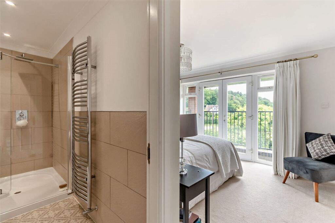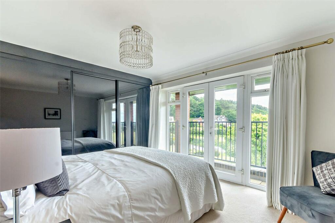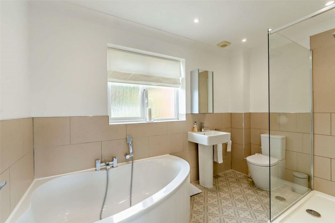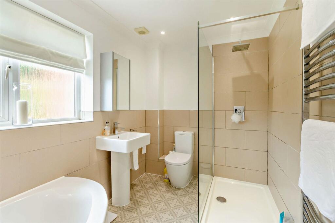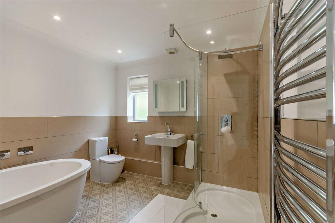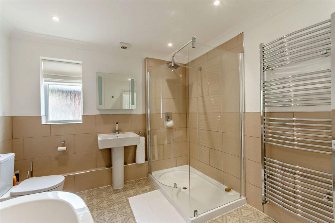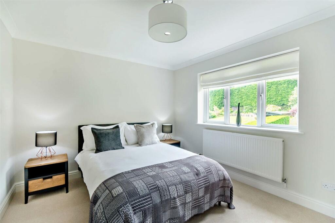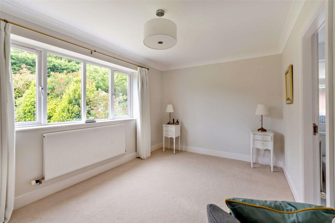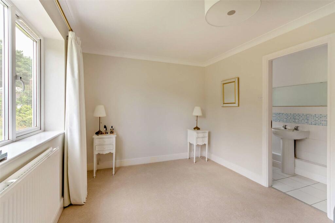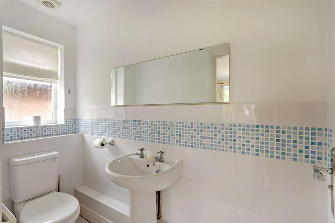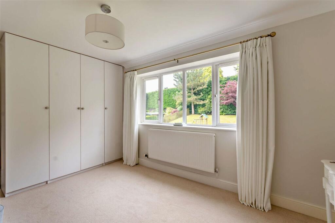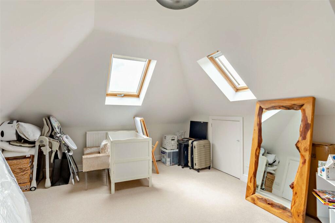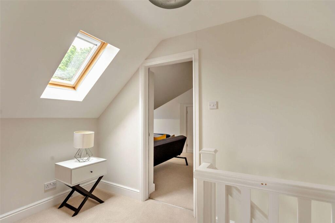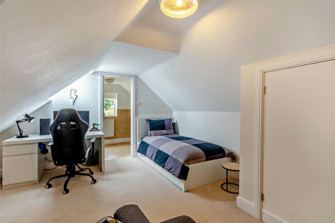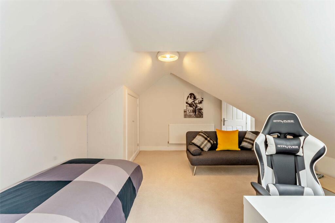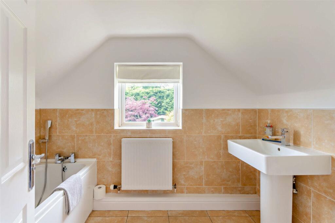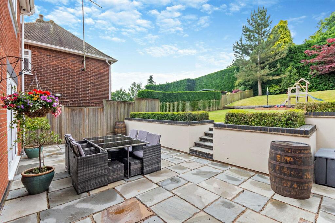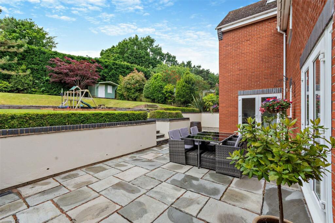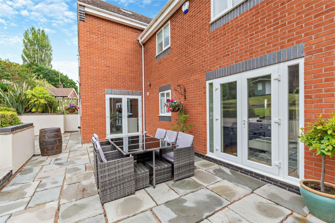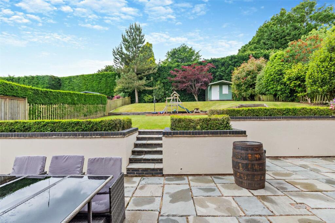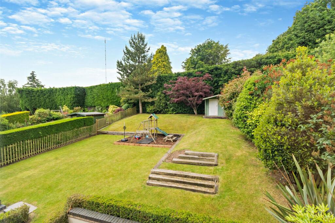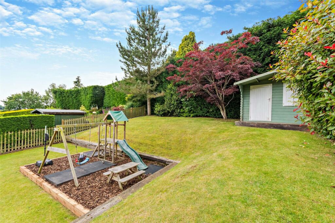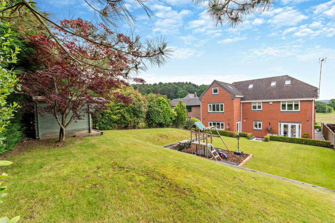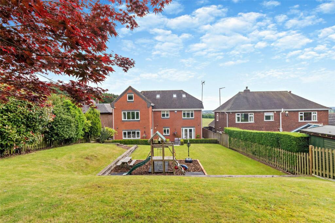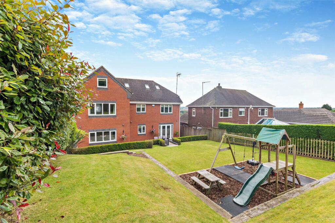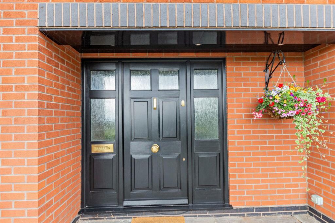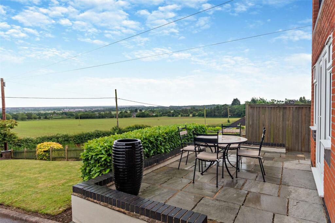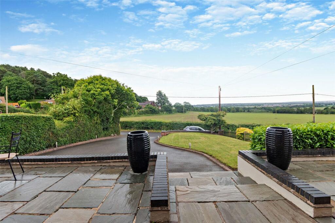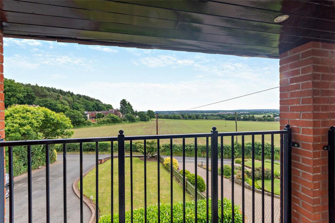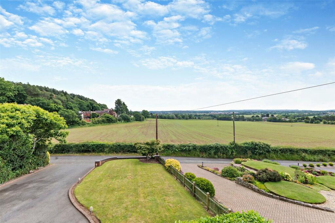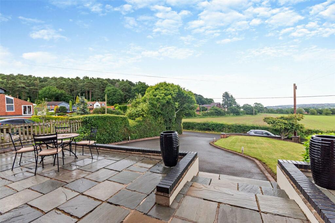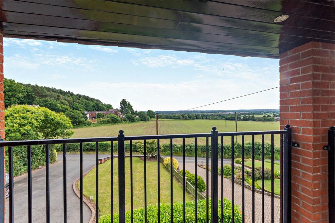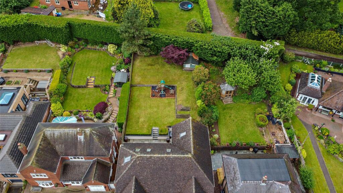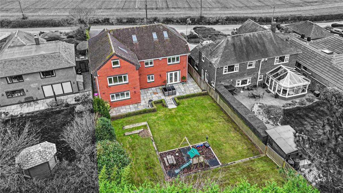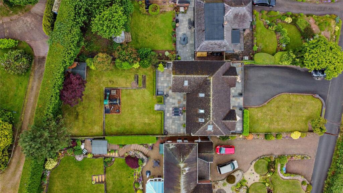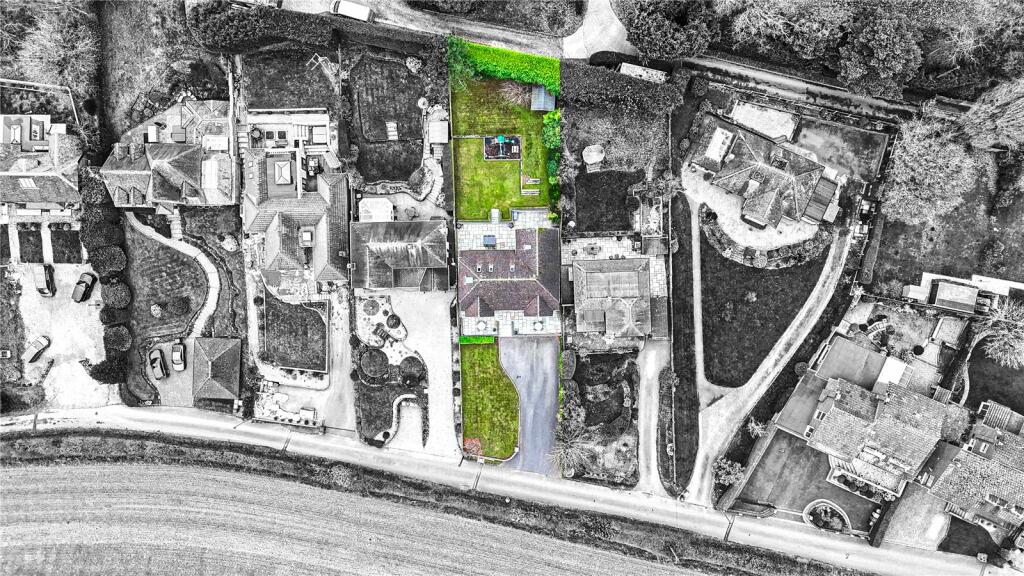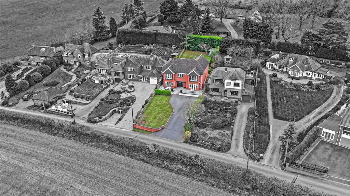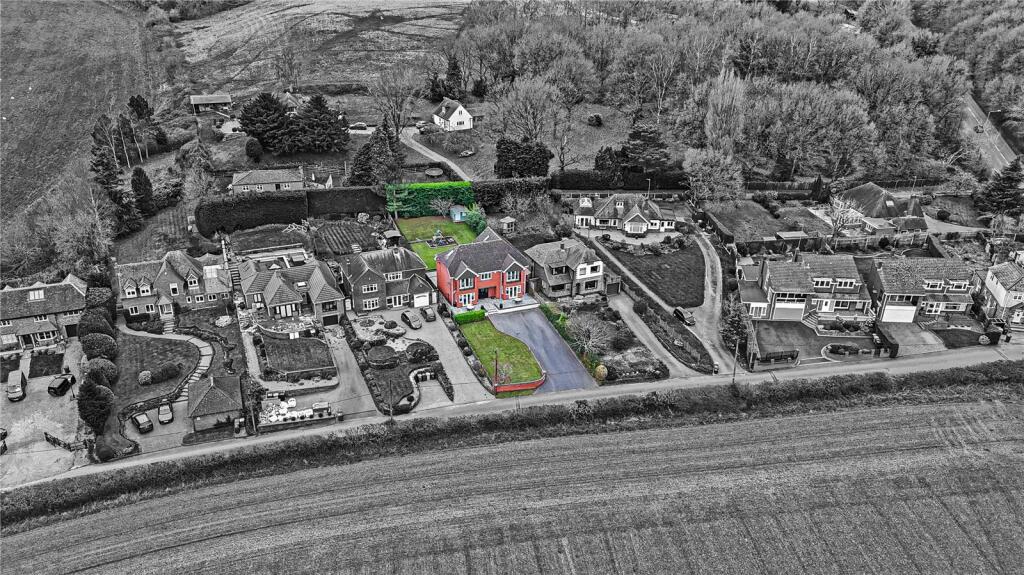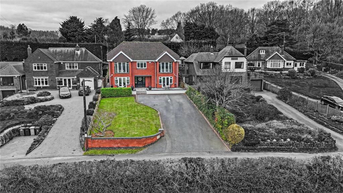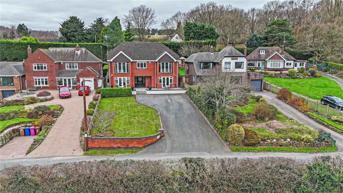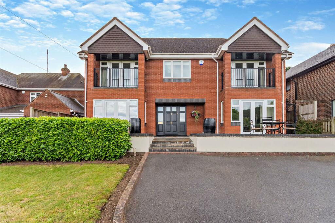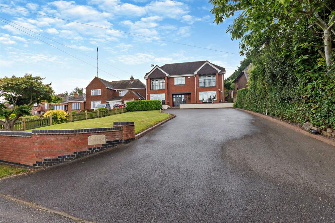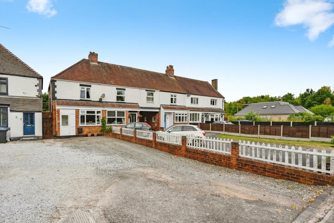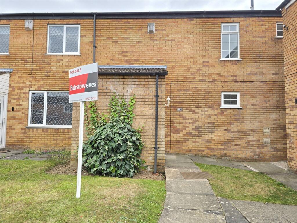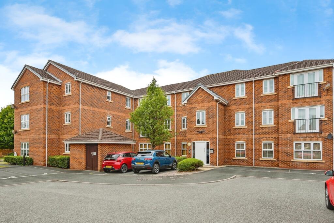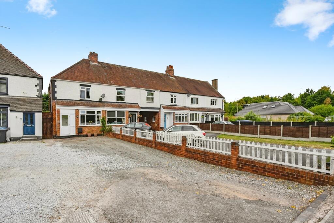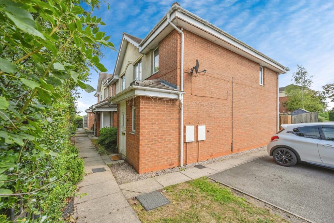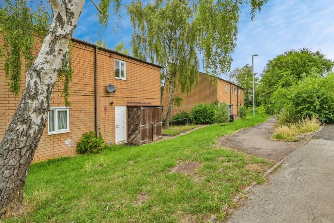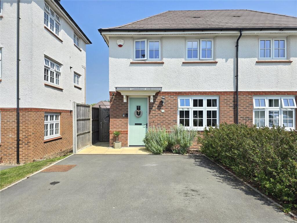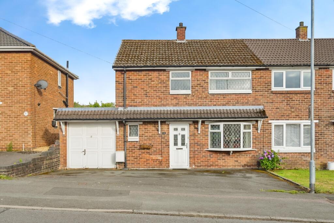Packington Lane, Hopwas, Tamworth, Staffordshire, B78
Property Details
Bedrooms
6
Bathrooms
4
Property Type
Detached
Description
Property Details: • Type: Detached • Tenure: N/A • Floor Area: N/A
Key Features: • SIX DOUBLE BEDROOMS • LARGE FRONTAGE & DRIVEWAY • PRIVATE ENCLOSED REAR GARDEN • SUPERBLY PRESENTED THROUGHOUT • SOUGHT AFTER HOPWAS LOCATION • NO ONWARD CHAIN • CATCHMENT FOR HIGHLY OFSTED RATED SCHOOLS • SHORT DISTANCE FROM CANAL WALKS
Location: • Nearest Station: N/A • Distance to Station: N/A
Agent Information: • Address: 9 Bolebridge Street, Tamworth, B79 7PA
Full Description: *** SIX DOUBLE BEDROOMS *** LARGE FRONTAGE & DRIVEWAY *** PRIVATE ENCLOSED REAR GARDEN *** SUPERBLY PRESENTED THROUGHOUT *** SOUGHT AFTER HOPWAS LOCATION *** NO ONWARD CHAIN *** CATCHMENT FOR HIGHLY OFSTED RATED SCHOOLS *** SHORT DISTANCE FROM CANAL WALKS *** Take a look inside this superbly presented six bedroom detached property, situated down Packington Lane, you will be greeted by this sublime home named 'Sunrise' which is settled in the extremely sought after Hopwas location, bedded between the city of Lichfield and Tamworth town. This property makes the perfect family home, being a stones throw away from commuter links such as the A5, A38, M6 Toll, M6 and M42, as well as being within reaching distance to Tamworth Train Station.Although the property is established within a rural village location, within a short distance is the ever growing Ventura Retail Park, offering a number of entertainment facilities for both adults and children, as well as being in situ to some of Tamworths most popular tourist opportunities, such as Drayton Manor and The Snowdome. A number of highly rated ofsted schools are within a small mile radius, suitable for both primary and secondary ages. The schools include Highclare School, Lichfield Cathedral School, Twycross House School, The Dixie Grammar School and Abbots Bromley School for girls.Upon entering the property, you are invited in to a bright and spacious hallway, elevating the size of the property. Further to the ground floor is a study (offering the perfect space for peace and tranquillity), as well as a large drawing room with a beautiful bay window which offers stunning countryside views, with windows that allow in beams of light, with herringbone-style flooring providing an element of luxury to this home. This room also features french doors leading out to the rear garden, bringing the outside in. The ground floor also consists of a spacious kitchen/breakfast bar, fitted with all the modern appliances needed to entertain, as well as plenty of units. Positioned next to the kitchen is a utility space and a WC. The final reception room to this floor is a luxurious formal sitting room, with french doors leading out to the front of the property. This property is equipped throughout with modern features such as a Sonos system as well as being decorated to a timeless design.To the first floor of the property are four double bedrooms, with bedroom one and two both featuring an ensuite (with a shower), as well as bedroom one having access out to the balcony, overlooking the beautiful Hopwas location. Bedroom three also has access to an independent balcony, providing further landscape views through french doors. The above three bedrooms all feature fitted storage units, offering ample amount of space in each bedroom. Bedroom four is a further double bedroom which flows off the spacious landing. The final room to this floor is a family bathroom, which features both a separate shower and bath. This floor offers a gorgeous and sophisticated feel, with the natural tones throughout and the finish being to a high specification.It is not over yet... to the second floor of this property, there are a further two double bedrooms, with a skylight in both allowing the natural light to beam in to these rooms. Each bedroom also has fitted storage units, creating a great floor space for entertainment. Bedroom five also has the added specification of an en suite. Upon entering the property, you will be greeted with a large tarmac driveway, proposing space for multiple vehicles of all sizes, decorated to offer a privacy element to the property with both hedging and a fence to the front. The patio area to the front offers the perfect space for alfresco dining whilst overlooking the fields of this village. Round to the rear is a admirable garden, featuring mature shrubs providing a seclusive feel. The rear offers a exquisite entertainment space, with both a lawn and patio space. Allowing plenty of room for garden furniture, this property also serves a practical element by having space for a garden shed.This sumptuous family home is not one to be missed, and should be seen to be truly appreciated!DRAWING ROOM - 8.09m x 3.77mSTUDY - 2.17m x 1.90mDINING ROOM - 4.75m x 4.50mKITCHEN - 4.50m x 3.93m UTILITY - 3.20m x 1.80mWCBEDROOM ONE - 4.51m x 2.75mEN SUITEBEDROOM TWO - 4.51m x 2.96mEN SUITE BEDROOM THREE - 3.95m x 3.74mBEDROOM FOUR - 3.74m x 3.09mBATHROOM BEDROOM FIVE - 4.46m x 3.85mEN SUITE BEDROOM SIX - 5.24m x 3.76m
Location
Address
Packington Lane, Hopwas, Tamworth, Staffordshire, B78
City
Staffordshire
Features and Finishes
SIX DOUBLE BEDROOMS, LARGE FRONTAGE & DRIVEWAY, PRIVATE ENCLOSED REAR GARDEN, SUPERBLY PRESENTED THROUGHOUT, SOUGHT AFTER HOPWAS LOCATION, NO ONWARD CHAIN, CATCHMENT FOR HIGHLY OFSTED RATED SCHOOLS, SHORT DISTANCE FROM CANAL WALKS
Legal Notice
Our comprehensive database is populated by our meticulous research and analysis of public data. MirrorRealEstate strives for accuracy and we make every effort to verify the information. However, MirrorRealEstate is not liable for the use or misuse of the site's information. The information displayed on MirrorRealEstate.com is for reference only.
