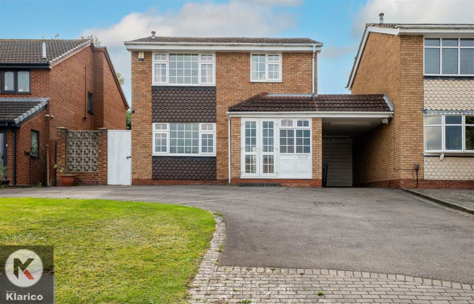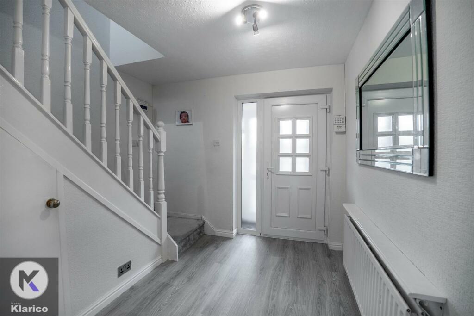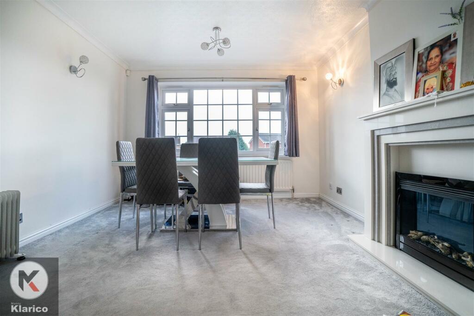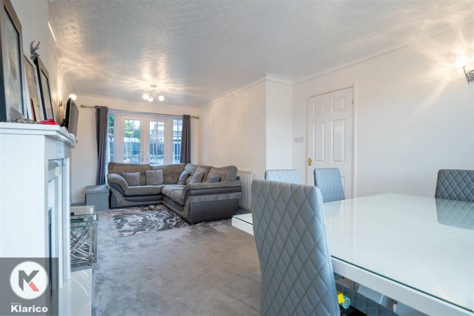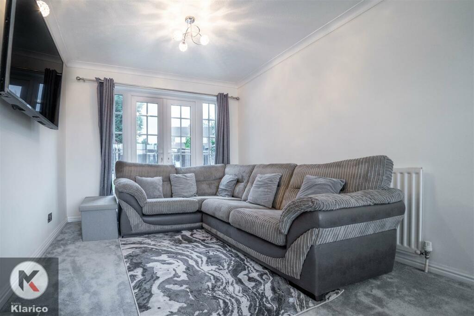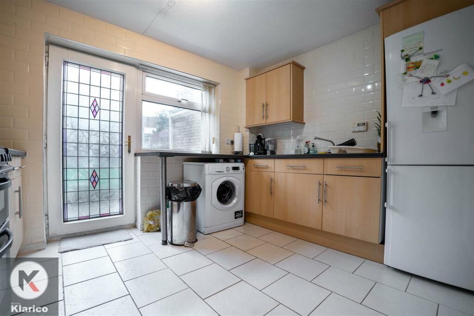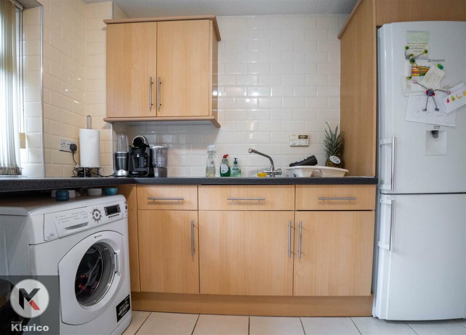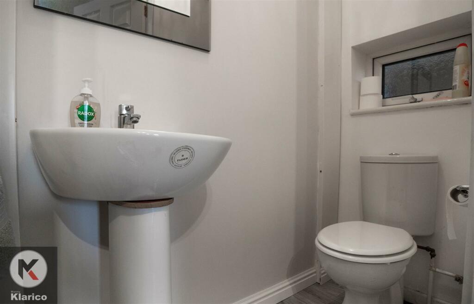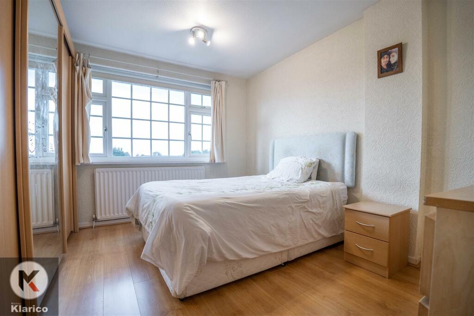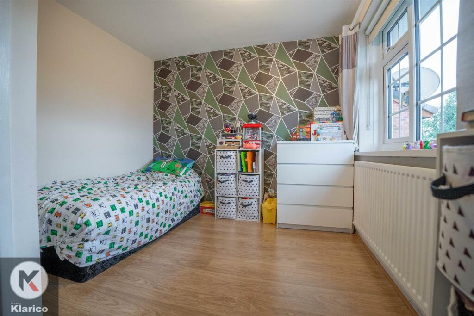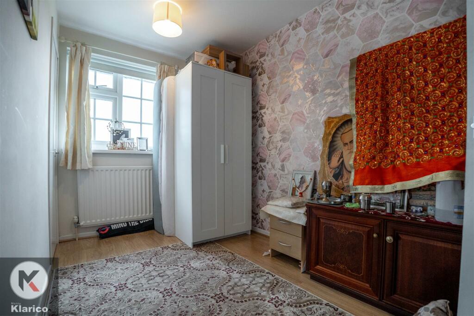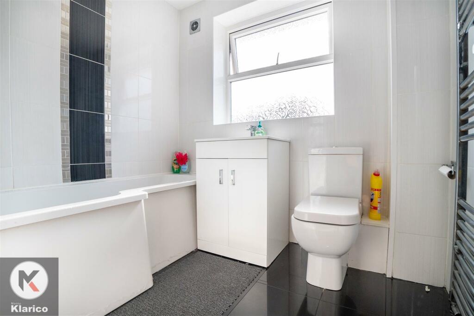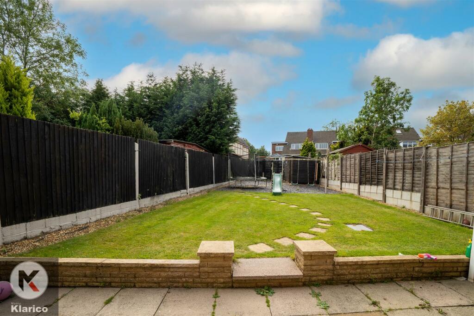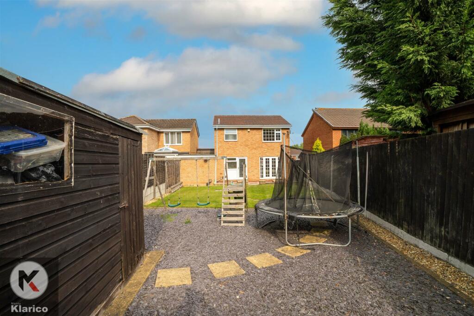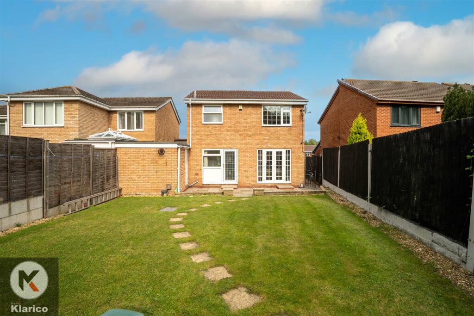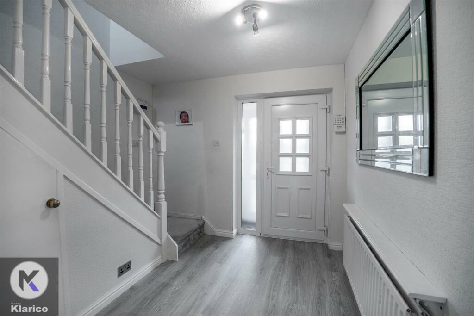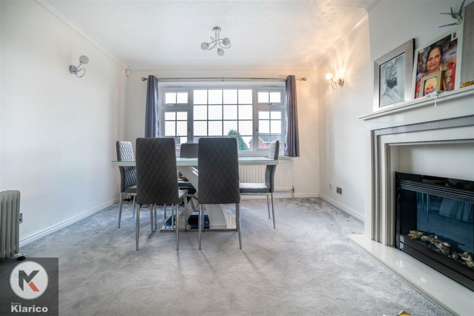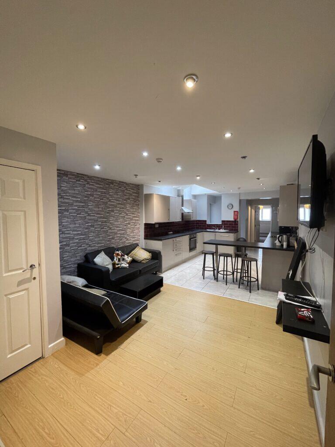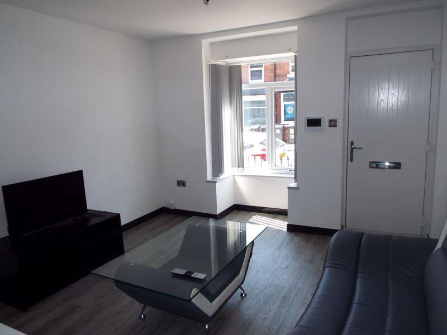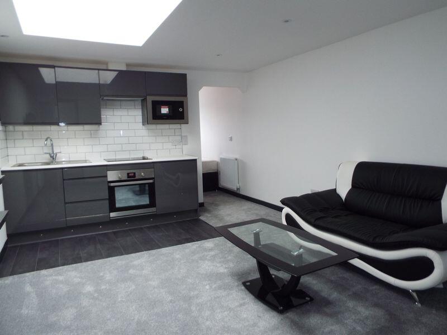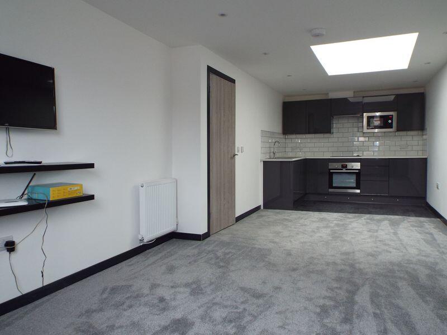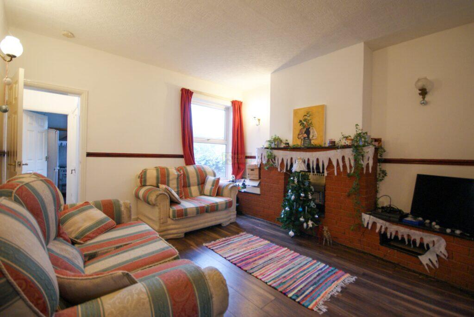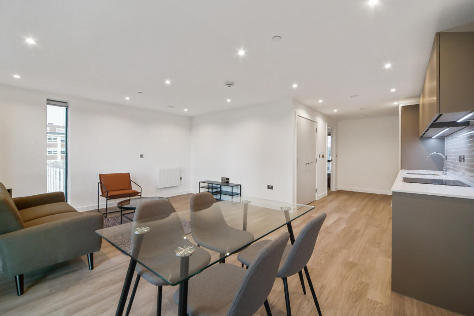Paddock Drive, Sheldon
Property Details
Bedrooms
3
Bathrooms
1
Property Type
Detached
Description
Property Details: • Type: Detached • Tenure: Freehold • Floor Area: N/A
Key Features: • Reception Room • 3 Bedrooms • Double Glazing • Gas Central Heating • Garden • Garage • Off-Road Parking • Ideal Family Home
Location: • Nearest Station: N/A • Distance to Station: N/A
Agent Information: • Address: 332 Hobs Moat Road, Sheldon, B92 8JT
Full Description: KLARICO estate agents proudly present this stunning 3 bedroom detached property located within a prominent part of Birmingham. Benefits from having an impressive rear garden and provides off road parking for multiple vehicles. Provides spacious living room.Welcome to this charming detached house located on Paddock Drive in the vibrant city of Birmingham. This property boasts a spacious 952 sq ft of living space, perfect for a growing family or those who love to entertain. Upon entering, you are greeted by an impressive living room, ideal for relaxing with family or hosting guests. The well-lit interior creates a warm and inviting atmosphere throughout the house. With three bedrooms, there is ample space for a master suite, guest room, home office, or whatever your heart desires. The beautiful back garden provides a tranquil retreat where you can enjoy the outdoors and perhaps indulge in some gardening or alfresco dining.Parking is always a breeze with space for three vehicles, ensuring convenience for you and your visitors. Don't miss out on the opportunity to make this house your home and enjoy all the wonderful features it has to offer. Contact us today to arrange a viewing and start envisioning your life in this lovely property on Paddock Drive.Hallway - 3.90m x 2.89m (12'10" x 9'6") - Laminate flooring, wall mounted radiator, ceiling lightsReception Room - 6.71m x 3.40m (22'0" x 11'2") - Double glazed bay window to front and rear, double glazed door to rear, carpet flooring, chimney breast, wall mounted radiator, ceiling lights, skirting, coving to ceilingKitchen - 2.71m x 3.42m (8'11" x 11'3") - Double glazed window to rear, tile flooring, tiled walls, wall mounted radiator, ceiling lights, generous number of storage units, worktops, integrated extractor fan, drainer sink with mixer tapWc - Laminate flooring, pedestal sink with mixed tap , toilet, ceiling light, extractor fanBedroom 1 - 3.70m x 3.39m (12'2" x 11'1") - Double glazed window to front, carpet, wall mounted radiator, skirting, ceiling light, Built up wardrobesBedroom 2 - 2.92m x 3.26m (9'7" x 10'8") - Double glazed window to front, carpet, wall mounted radiator, skirting, ceiling light, Built up wardrobesBedroom 3 - 3.70m x 1.85m (12'2" x 6'1") - Double glazed window to front, carpet, wall mounted radiator, skirting, ceiling light, Built up wardrobesBathroom - 1.88m x 2.28m (6'2" x 7'6") - Privacy double glazed window to side, lino flooring, wall tiles, bathtub with mixer tap, electrical shower unit, wash basin with mixer tap, heated towel rail, extractor fan.Garden - Spacious garden, garden slabs, privacy from rear, Fence panels to boundaries, laid lawn, patio area, Hedge shrubsBrochuresPaddock Drive, SheldonBrochure
Location
Address
Paddock Drive, Sheldon
City
Birmingham
Features and Finishes
Reception Room, 3 Bedrooms, Double Glazing, Gas Central Heating, Garden, Garage, Off-Road Parking, Ideal Family Home
Legal Notice
Our comprehensive database is populated by our meticulous research and analysis of public data. MirrorRealEstate strives for accuracy and we make every effort to verify the information. However, MirrorRealEstate is not liable for the use or misuse of the site's information. The information displayed on MirrorRealEstate.com is for reference only.
