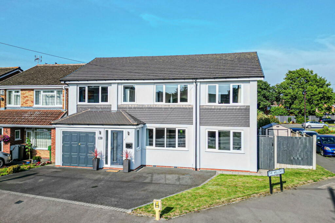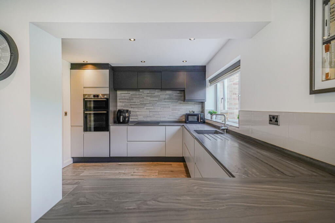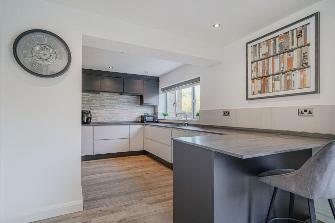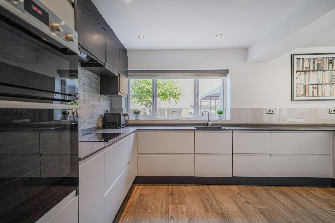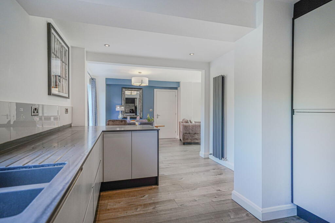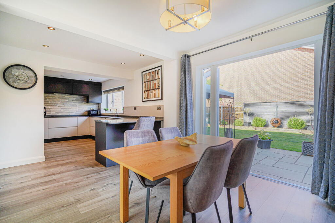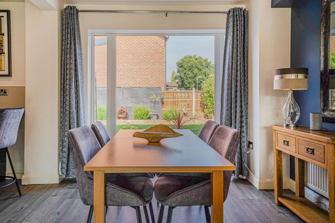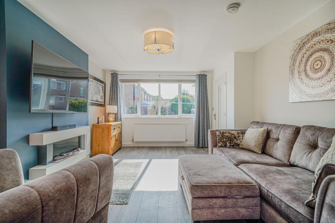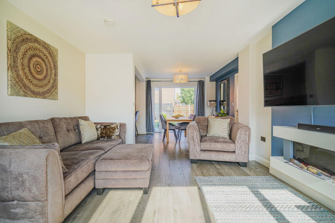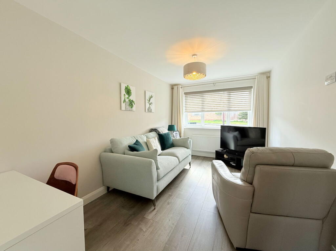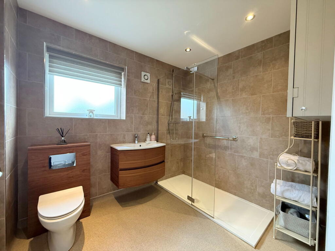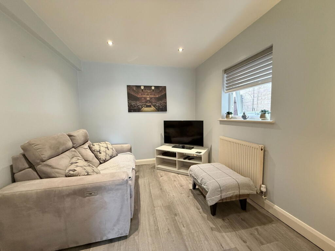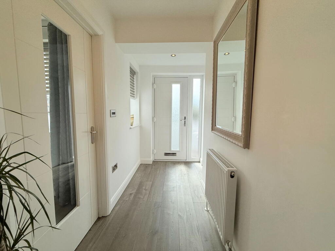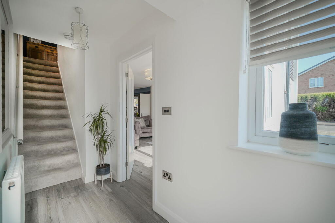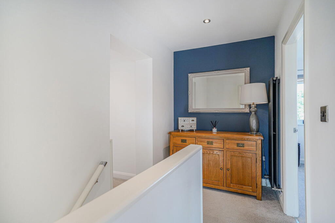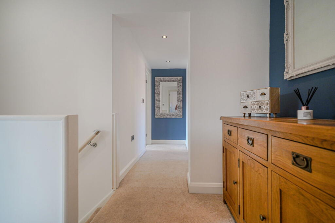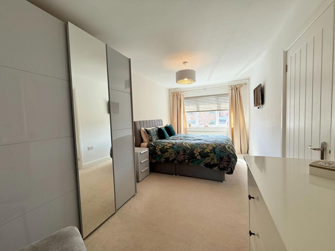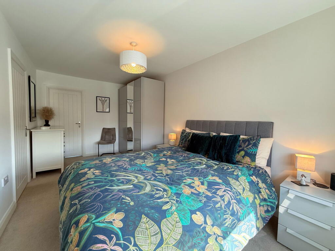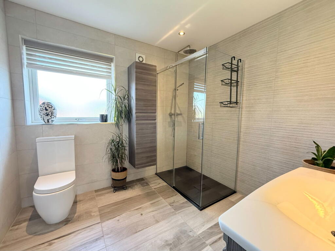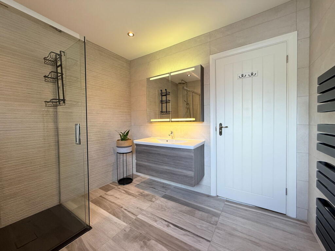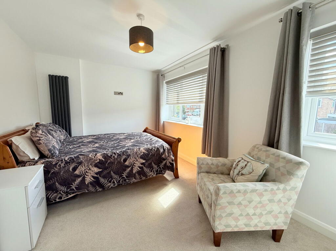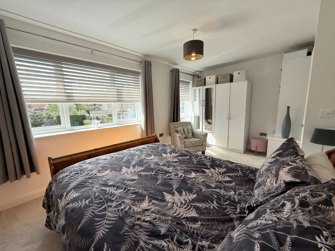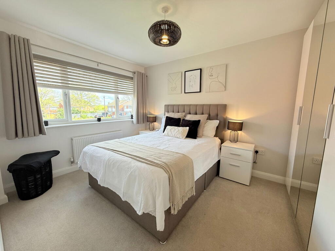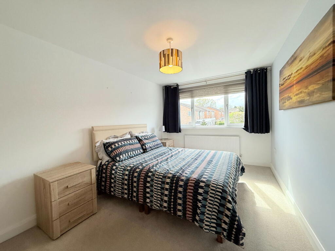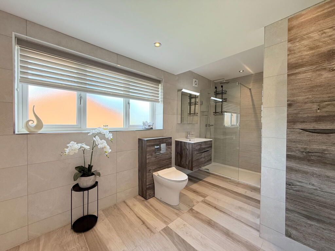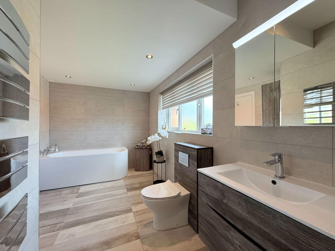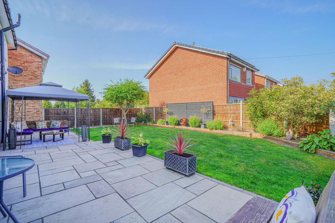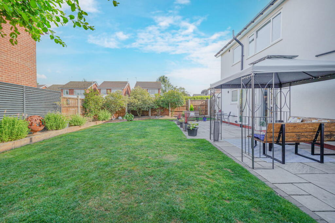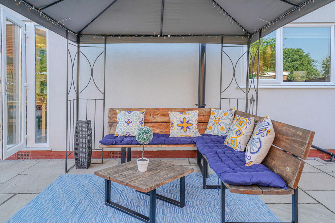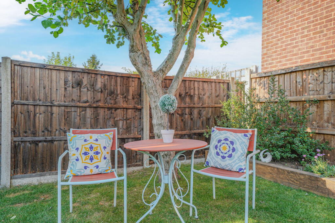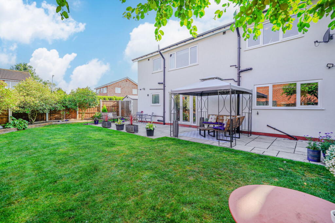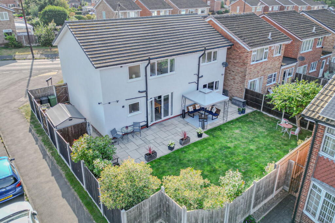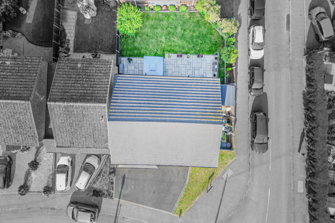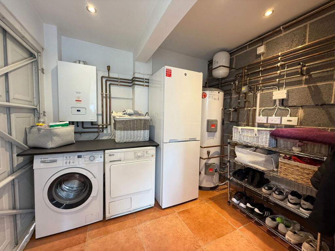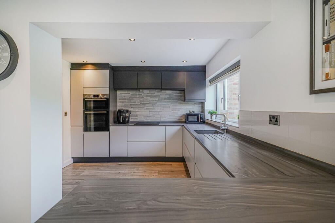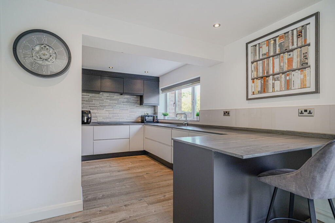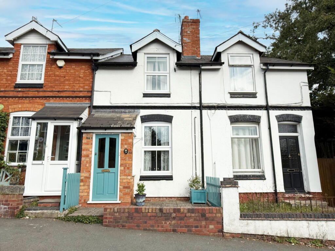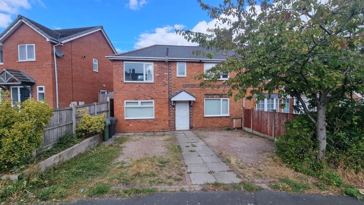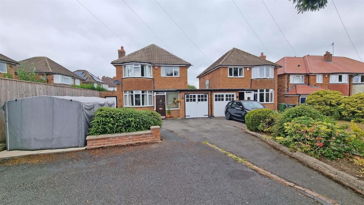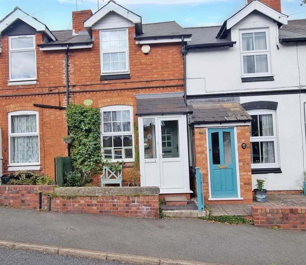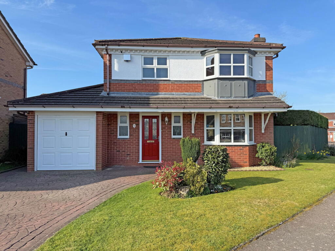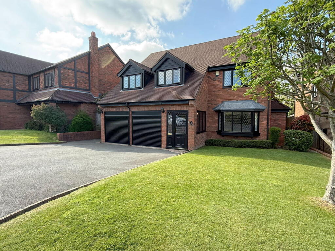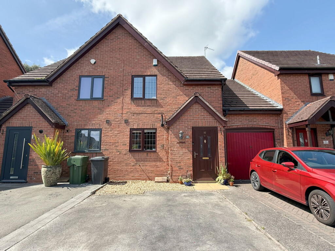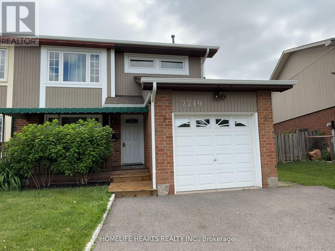Paddocks Road, Hollywood
Property Details
Bedrooms
5
Bathrooms
3
Property Type
Detached
Description
Property Details: • Type: Detached • Tenure: Freehold • Floor Area: N/A
Key Features: • A Large, Completely Refurbished & Beautifully Presented Detached Family Home • Four/Five Spacious Double Bedrooms • Superb Open Plan Family Lounge/Diner & Luxury Kitchen • Cosy Snug & Versatile Family Room/Bedroom Five • Useful Utility Room • Two Luxurious Shower Rooms • Spacious & Luxurios Four Piece Family Bathroom • Delightful Landscaped Rear Garden • Driveway Parking • Situated on a Wide Corner Plot
Location: • Nearest Station: N/A • Distance to Station: N/A
Agent Information: • Address: 316 Stratford Road Shirley Solihull B90 3DN
Full Description: A large, completely refurbished and beautifully presented detached family home situated in a most convenient location on a wide corner plot. Offering spacious accommodation comprising a superb open plan lounge/diner and luxury kitchen, useful utility room, cosy snug, versatile family room/bedroom five, luxurious ground floor shower room, four first floor double bedrooms, luxurious en-suite shower room, spacious & luxurious four piece family bathroom, delightful landscaped rear garden and driveway parkingWythall and Hollywood are superb locations providing good transport links to Birmingham City Centre and the M42. Nearby railway stations include Wythall and Whitlocks End offering commuter services between Birmingham and Stratford-Upon-Avon. Local schooling includes Coppice Primary School, Meadow Green Primary School, Woodrush Senior School and Sixth Form Education facilities subject to confirmation from the Education Department. There is the added benefit of local shops at nearby Drakes Cross Parade, May Lane, Station Road and easy road access along the Alcester Road leading to the Maypole island with Sainsburys supermarket.Property FrontageThe property is situated on a wide corner plot and is set back from the road behind a lawned fore garden with a block edged tarmacadam driveway providing off road parking, cold water tap, external lighting and a composite double glazed front door leading intoWelcoming Entrance HallwayWith a double glazed window to side, ceiling light point, radiator, stairs leading to the first floor accommodation, wood effect flooring and a part glazed door leading off toSuperb Open Plan Lounge/Diner & Luxury KitchenSpacious Lounge to Front - 4.65m x 3.76m (15'3" x 12'4")With double glazed window to front elevation, radiator, ceiling light point, wood effect flooring, feature wall mounted electric fire and opening intoSpacious Luxury Kitchen/Diner to Rear - 7.92m x 2.95m (26'0" x 9'8")Being fitted with a comprehensive luxury range of wall, drawer and base units with complementary slimline work surfaces over, inset sink with mixer tap and a Bosch induction hob with extractor canopy over. Bosch eye level oven and grill, integrated dishwasher, fridge and freezer, breakfast bar, wood effect flooring, two radiators, spot lights to ceiling, door to under stairs storage cupboard, double glazed window to rear, double glazed French doors leading out to the rear garden, door to inner hallway and door toCosy Snug to Side - 3.07m x 2.62m (10'1" x 8'7")With double glazed window to side elevation, radiator, wood effect flooring and ceiling spot lightsInner HallwayWith wood effect flooring, ceiling spot lights, door to useful storage cupboard and doors toVersatile Sitting Room/Bedroom Five to Front - 4.37m x 2.64m (14'4" x 8'8")With double glazed window to front elevation, radiator, ceiling light point and wood effect flooringLuxurious Shower Room to Rear - 2.59m x 2.06m (8'6" x 6'9")Being fitted with a luxurious contemporary three piece white suite comprising of a large walk in shower with thermostatic shower, low flush W.C and vanity wash hand basin. Complementary tiling to walls, non slip flooring, obscure double glazed window to rear, feature radiator and spot lights to ceilingUseful Utility Room - 2.77m x 2.62m (9'1" x 8'7")With space and plumbing for washing machine and tumble dryer, space for fridge/freezer, ceiling spot lights, tiled flooring and side hung doors to property frontageLandingWith ceiling spot lights, vertical radiator, loft hatch and doors leading off toMaster Bedroom to Front - 5.31m x 2.74m (17'5" x 9'0")With double glazed window to front elevation, radiator, ceiling light point and door toLuxurious En-Suite Shower Room to Rear - 2.62m x 2.49m (8'7" x 8'2")Being fitted with a luxurious contemporary three piece white suite comprising of a large shower area with floor drain, thermostatic rainfall shower and additional shower attachment, low flush W.C and large wall mounted vanity wash hand basin. Complementary tiling to walls and floor, obscure double glazed window to rear, feature radiator and spot lights to ceilingDouble Bedroom Two to Front - 4.7m x 2.97m (15'5" x 9'9")With two double glazed windows to front elevation, vertical radiator and ceiling light pointDouble Bedroom Three to Front - 4.27m x 2.62m (14'0" x 8'7")With double glazed window to front elevation, radiator and ceiling light pointDouble Bedroom Four to Rear - 3.96m x 2.92m (13'0" x 9'7")With double glazed window to rear elevation, radiator and ceiling light pointSpacious & Luxurious Four Piece Family Bathroom to Rear - 4.65m x 2.29m (15'3" x 7'6")Being fitted with a luxurious contemporary four piece white suite comprising a large walk in shower with thermostatic rainfall shower and additional shower attachment, feature bath, low flush WC and large wall mounted vanity wash hand basin. Tiling to water prone areas, tiled flooring, obscure double glazed window to rear, feature radiator and spot lights to ceilingDelightful Landscaped Rear GardenBeing mainly laid to lawn with a feature paved patio for al fresco entertaining wrapping around to the side of the property with a useful storage shed and gated access to property frontage. Fencing to boundaries, railway sleeper edging and a variety of mature shrubs, trees and bushesTenureWe are advised by the vendor that the property is freehold. We would advise all interested parties to obtain verification through their own solicitor or legal representative. EPC supplied by Nigel Hodges. Current council tax band – EProperty Misdescriptions ActSmart Homes have not tested any equipment, fixtures, fittings or services mentioned and do not by these Particulars or otherwise verify or warrant that they are in working order. All measurements listed are given as an approximate guide and must be carefully checked by and verified by any Prospective Purchaser. These particulars form no part of any sale contract. Any Prospective Purchaser should obtain verification of all legal and factual matters and information from their Solicitor, Licensed Conveyancer or Surveyors as appropriate.BrochuresBrochure 1
Location
Address
Paddocks Road, Hollywood
City
Los Angeles
Features and Finishes
A Large, Completely Refurbished & Beautifully Presented Detached Family Home, Four/Five Spacious Double Bedrooms, Superb Open Plan Family Lounge/Diner & Luxury Kitchen, Cosy Snug & Versatile Family Room/Bedroom Five, Useful Utility Room, Two Luxurious Shower Rooms, Spacious & Luxurios Four Piece Family Bathroom, Delightful Landscaped Rear Garden, Driveway Parking, Situated on a Wide Corner Plot
Legal Notice
Our comprehensive database is populated by our meticulous research and analysis of public data. MirrorRealEstate strives for accuracy and we make every effort to verify the information. However, MirrorRealEstate is not liable for the use or misuse of the site's information. The information displayed on MirrorRealEstate.com is for reference only.
