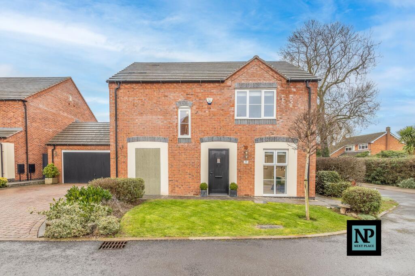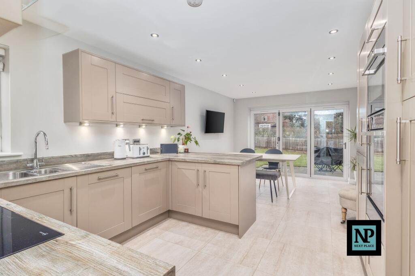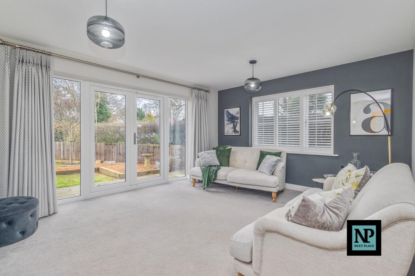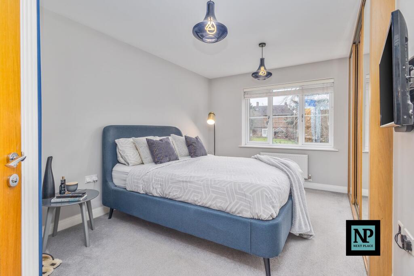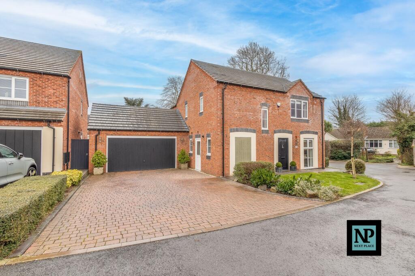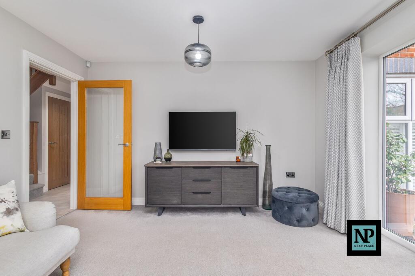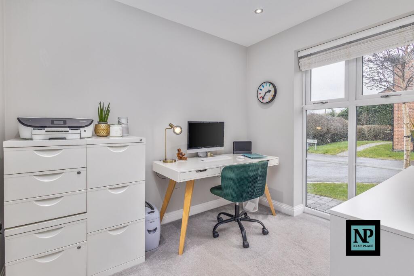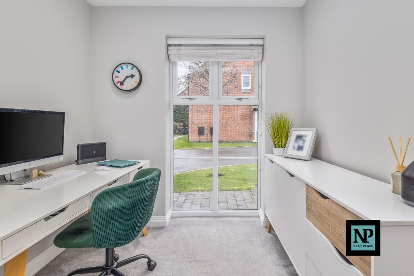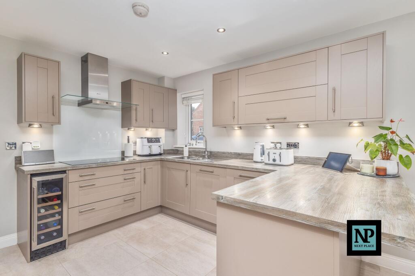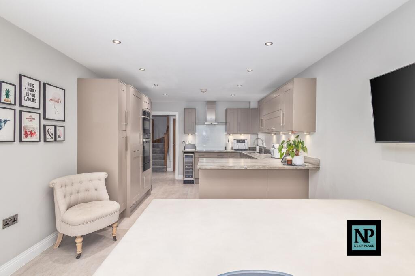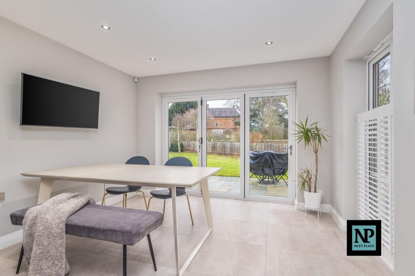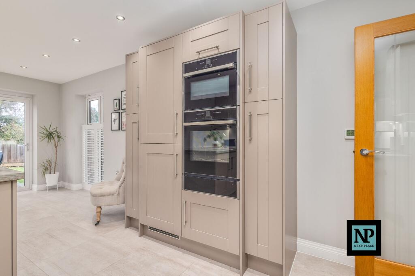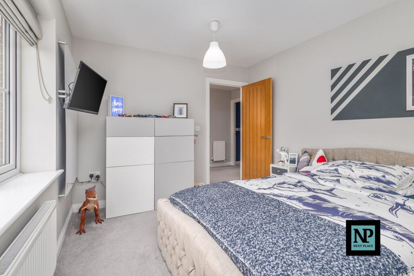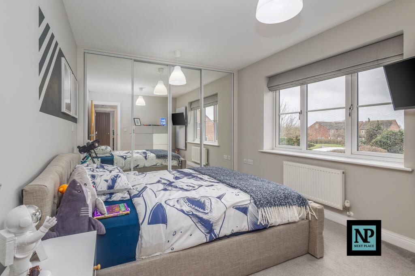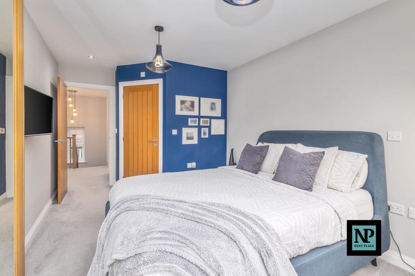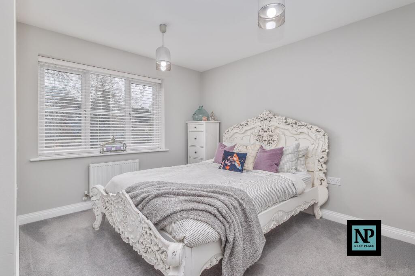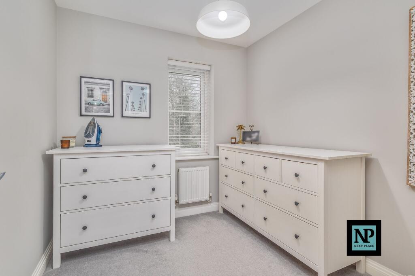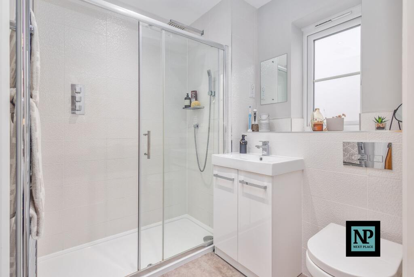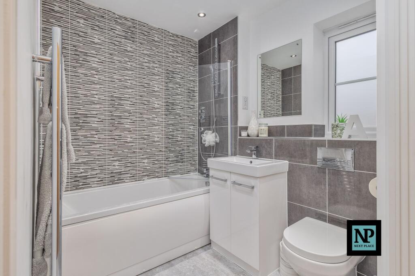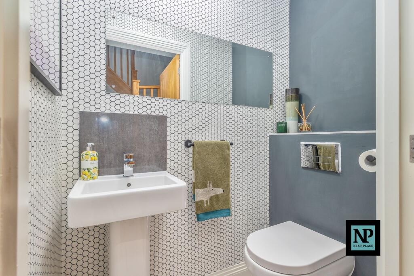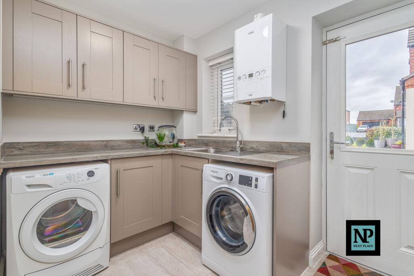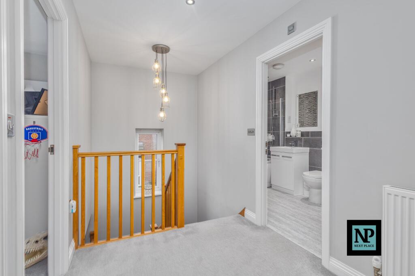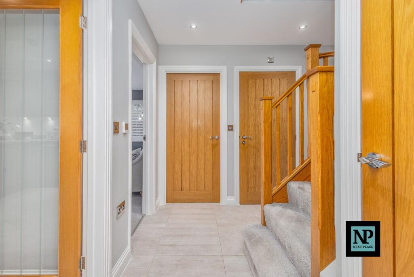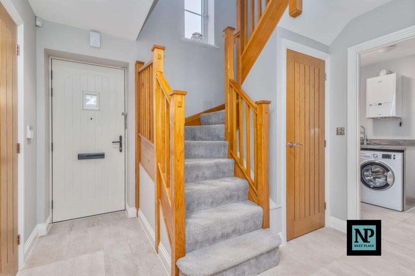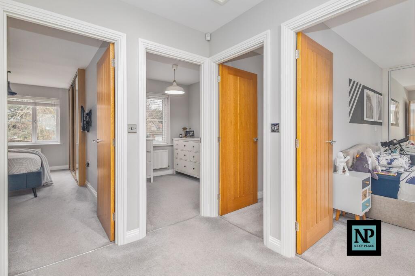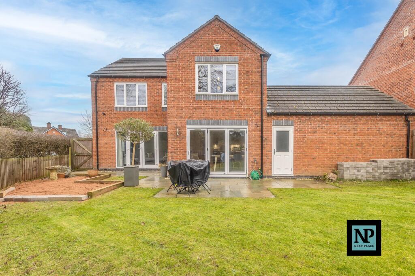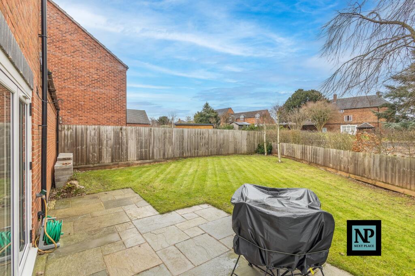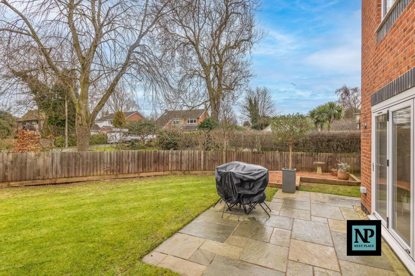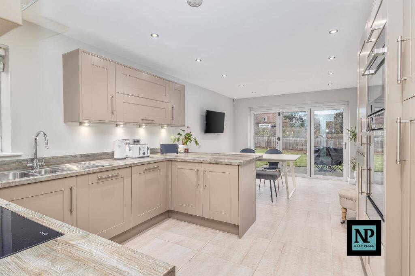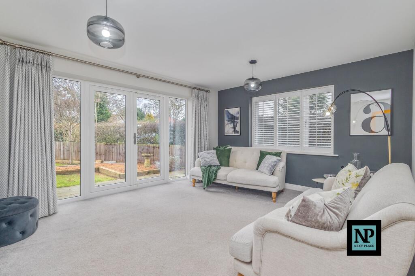Paget Rise, Austrey, CV9
Property Details
Bedrooms
4
Bathrooms
2
Property Type
Detached
Description
Property Details: • Type: Detached • Tenure: N/A • Floor Area: N/A
Key Features: • SPACIOUS DETACHED CORNER PROPERTY WITH A DOUBLE CAR GARAGE • BUILT TO AN EXTREMELY HIGH STANDARD WITH NEFF APPLIANCES AND ZONED UNDERFLOOR HEATING ON THE GROUND FLOOR • BEAUTIFUL OPEN PLAN KITCHEN WITH BI FOLDING DOORS LEADING TO THE GARDEN • BEING SOLD VACANT POSSESSION WITH NO UPWARD CHAIN • EXCLUSIVE LISTING TO NEXT PLACE PROPERTY AGENTS
Location: • Nearest Station: N/A • Distance to Station: N/A
Agent Information: • Address: 112 Glascote Road Glascote Tamworth B77 2AF
Full Description: This stunning four-bedroom detached property, nestled in the peaceful cul-de-sac of Austrey, offers the perfect blend of modern luxury and rural tranquility. Finished to an extremely high standard throughout, this home has been meticulously cared for by its current owners and is now available with vacant possession and no upward chain.Upon entering, you are welcomed by a spacious and beautifully designed interior, complete with oak wood doors and a handrail, giving the property a touch of elegance. The open-plan kitchen is a real highlight, featuring premium NEFF appliances and bi-folding doors that seamlessly connect the living space to the outside, creating an ideal setting for entertaining or simply enjoying the scenic surroundings.The ground floor benefits from zoned underfloor heating controllable via mobile phone and supporting touch pads in each room (Heatmiser Branded Product), ensuring maximum comfort throughout the year. The master bedroom is a true retreat, complete with an ensuite bathroom for added privacy and convenience.The property also boasts a double garage with an electronic door, offering ample storage space and secure parking.Set in a quiet location yet with easy access to local amenities, this home is the perfect choice for a family seeking a peaceful, rural lifestyle. Whether you’re looking for a serene place to unwind after a busy day or a beautiful space to make cherished memories, this property is sure to exceed your expectations.EPC Rating: BLiving Room4.62m x 3.64mStudy3.18m x 2.66mKitchen3.43m x 6.31mMaster Bedroom2.85m x 5.08mMaster Ensuite1.82m x 2.15mBedroom 24.16m x 2.95mBedroom 34.16m x 3.54mBedroom 42.34m x 2.49mBathroom1.81m x 2.89mHallway2.01m x 3.98mGarage5.95m x 5.05mLaundry Room1.82m x 2.66mDownstairs WC0.87m x 1.52mParking - Double garageParking - Driveway
Location
Address
Paget Rise, Austrey, CV9
City
Austrey
Features and Finishes
SPACIOUS DETACHED CORNER PROPERTY WITH A DOUBLE CAR GARAGE, BUILT TO AN EXTREMELY HIGH STANDARD WITH NEFF APPLIANCES AND ZONED UNDERFLOOR HEATING ON THE GROUND FLOOR, BEAUTIFUL OPEN PLAN KITCHEN WITH BI FOLDING DOORS LEADING TO THE GARDEN, BEING SOLD VACANT POSSESSION WITH NO UPWARD CHAIN, EXCLUSIVE LISTING TO NEXT PLACE PROPERTY AGENTS
Legal Notice
Our comprehensive database is populated by our meticulous research and analysis of public data. MirrorRealEstate strives for accuracy and we make every effort to verify the information. However, MirrorRealEstate is not liable for the use or misuse of the site's information. The information displayed on MirrorRealEstate.com is for reference only.
