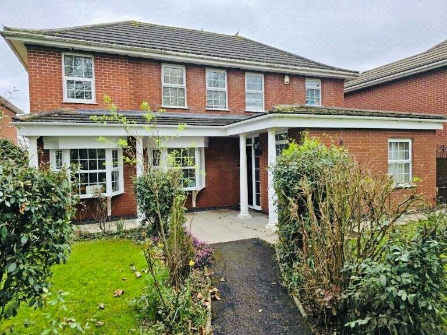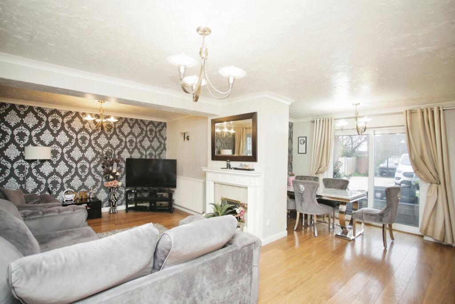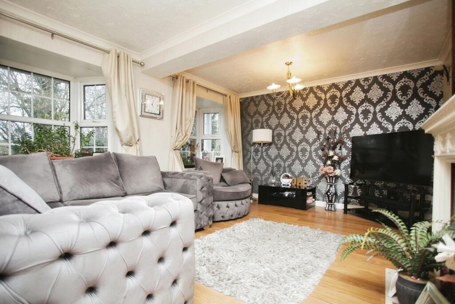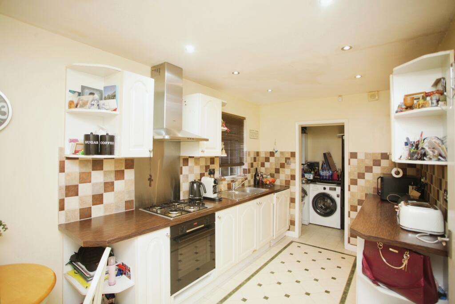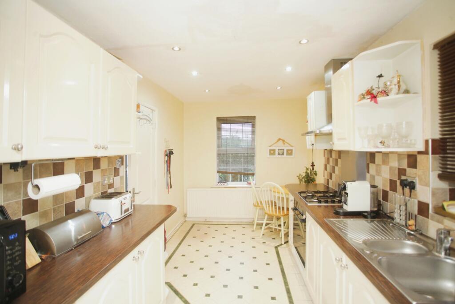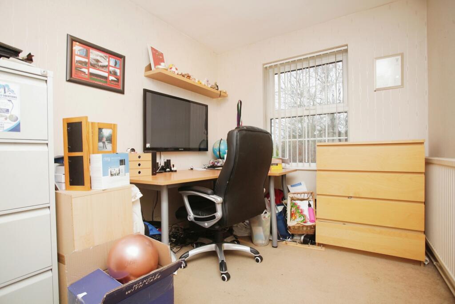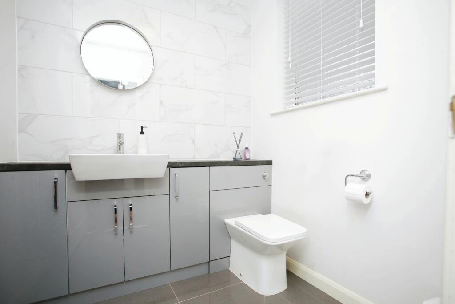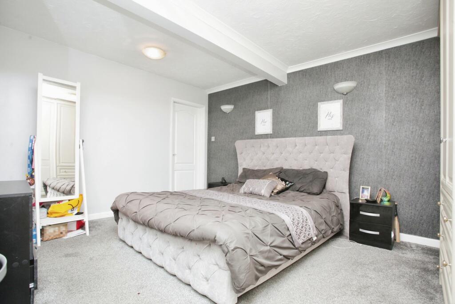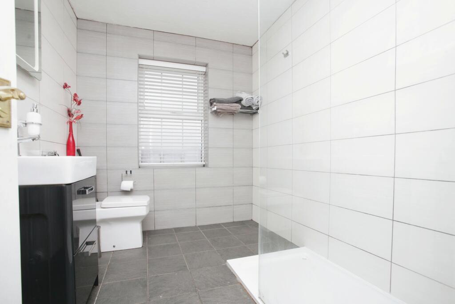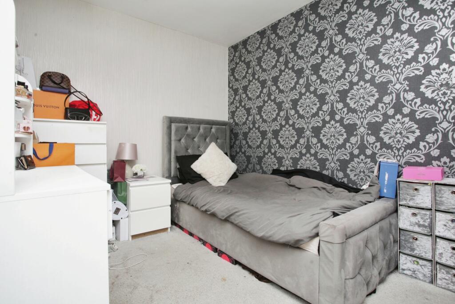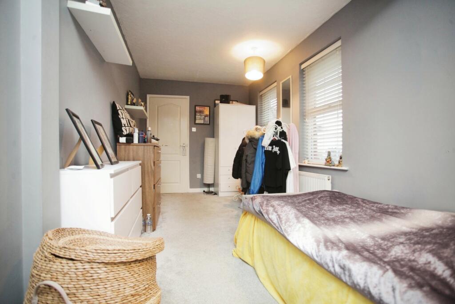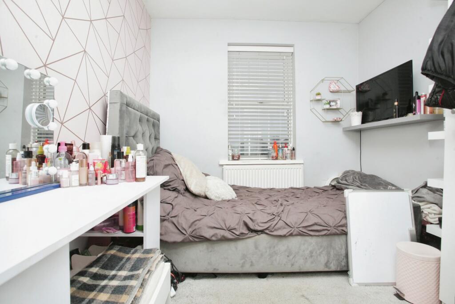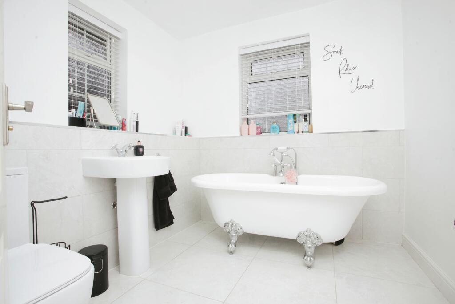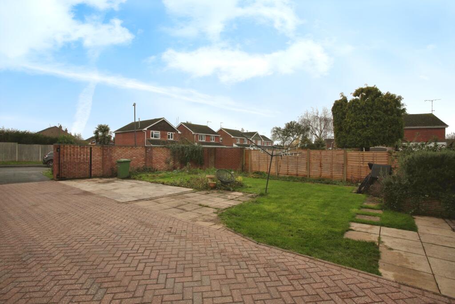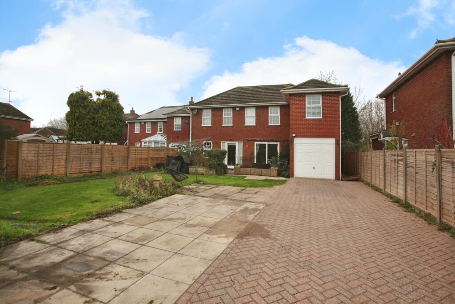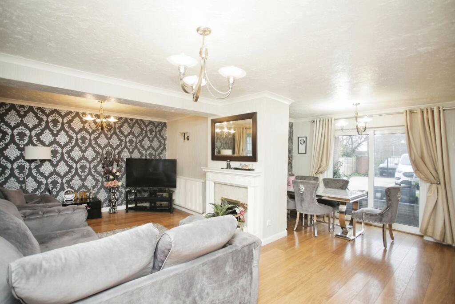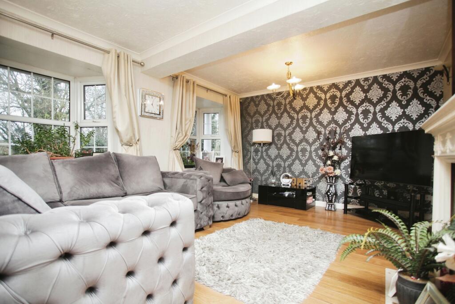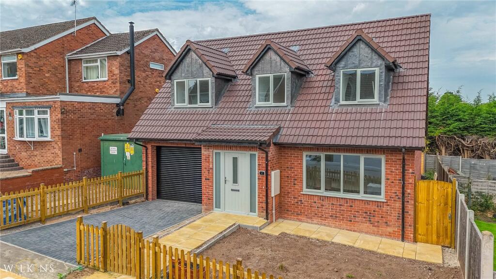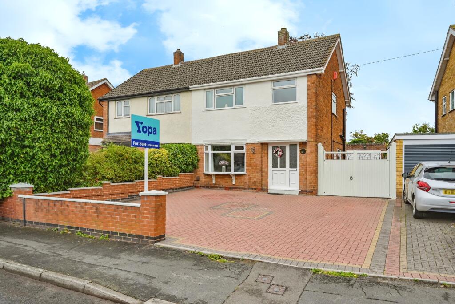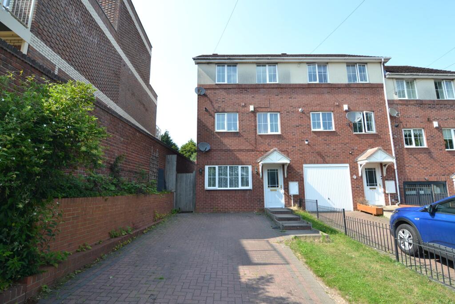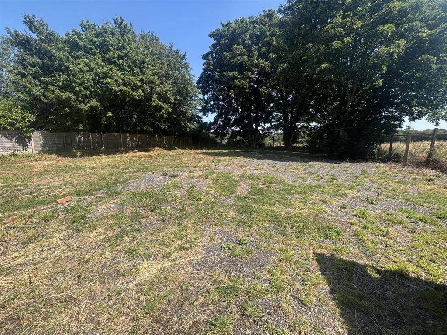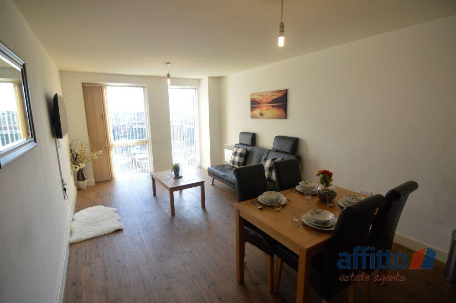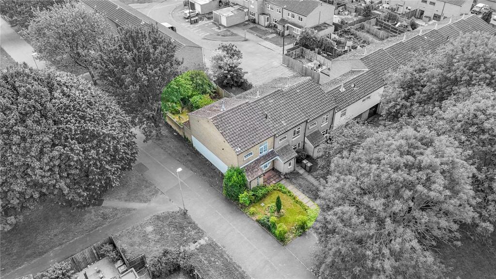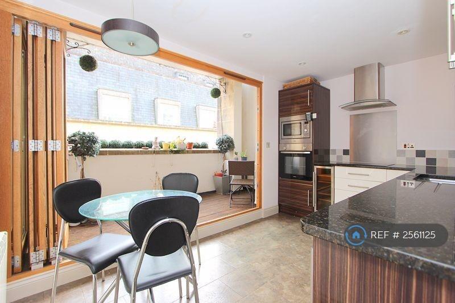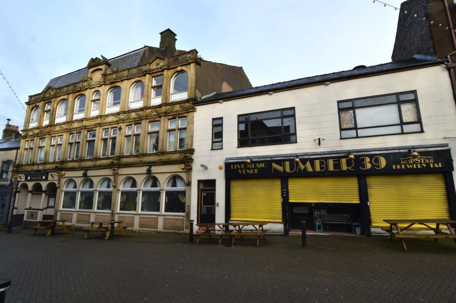Pallett Drive, Nuneaton, Warwickshire, CV11
Property Details
Bedrooms
4
Bathrooms
2
Property Type
Detached
Description
Property Details: • Type: Detached • Tenure: N/A • Floor Area: N/A
Key Features: • FOUR BEDROOMS • LOUNGE/DINER • STUDY • UTILITY ROOM • GUEST WC • SN SUITE • GARAGE • HIGHAM LANE SCHOOL CATCHMENT
Location: • Nearest Station: N/A • Distance to Station: N/A
Agent Information: • Address: 6A Church Street, Atherstone, Warwickshire, CV9 1HA
Full Description: ***HIGHAM LANE SCHOOL CATCHMENT**POPULAR RESIDENTIAL AREA**GUEST WC**EN SUITE**GARAGE***Bairstow Eves are delighted to offer for sale this deceptively spacious four bedroom detached home. Located within the ever popular St Nicholas Park estate having local amenities, schools and transport links close by. The property comprises; entrance hall, spacious lounge/diner, kitchen, utility room, study, guest WC, four bedrooms the master having en suite shower room and re fitted family bathroom. Externally the property benefits from off road parking, garage, front and rear gardens with gated vehicular access to the rear garden. A viewing of this lovely family home is highly recommended to appreciate all on offer.Lounge/Diner6.13m x 5.58mTwo UPVC double glazed windows to front aspect, UPVC double glazed patio doors opening onto rear garden, wood effect laminate flooring and three radiators.Kitchen4.25m x 2.42mUPVC double glazed window to rear aspect, roll top work surfaces with a range of wall and base units, stainless steel sink with drainer and mixer tap, integrated oven/grill with four ring hob and extractor over, tiled flooring and radiator.Utility Room2.43m x 1.49mUPVC double glazed door to side aspect, roll top work surface, space and plumbing for white goods, tiled flooring.Study3.25m x 2.39mUPVC double glazed window to front aspect, carpeted flooring and radiator.Guest WCUPVC double glazed obscured window to side aspect, low level WC, wash basin with storage under, tiled flooring and radiator.Bedroom One4.25m x 3.78mUPVC double glazed window to rear aspect, fitted wardrobes, carpeted flooring and radiator.En Suite2.81m x 2.07mUPVC double glazed obscured window to rear aspect, walk in shower unit, vanity wash basin, low level WC, tiled flooring and radiator.Bedroom Two6.76m x 2.32mThree UPVC double glazed windows to front aspect, carpeted flooring and radiator.Bedroom Three3.69m x 2.39mTwo UPVC double glazed windows to rear aspect, carpeted flooring and radiator.Bedroom Four2.69m x 2.69mUPVC double glazed window to rear aspect, carpeted flooring and radiator.Bathroom3.44m x 2.48mUPVC double glazed obscured window to side aspect, freestanding bath with handheld shower head, pedestal wash basin, low level WC, bidet, chrome heated towel rail and tiled flooring.
Location
Address
Pallett Drive, Nuneaton, Warwickshire, CV11
City
Nuneaton
Features and Finishes
FOUR BEDROOMS, LOUNGE/DINER, STUDY, UTILITY ROOM, GUEST WC, SN SUITE, GARAGE, HIGHAM LANE SCHOOL CATCHMENT
Legal Notice
Our comprehensive database is populated by our meticulous research and analysis of public data. MirrorRealEstate strives for accuracy and we make every effort to verify the information. However, MirrorRealEstate is not liable for the use or misuse of the site's information. The information displayed on MirrorRealEstate.com is for reference only.
