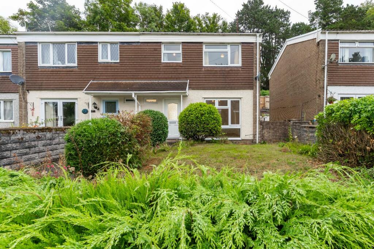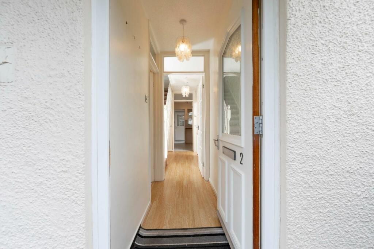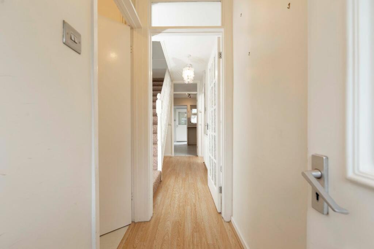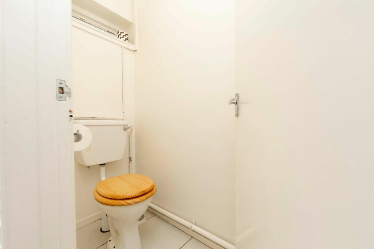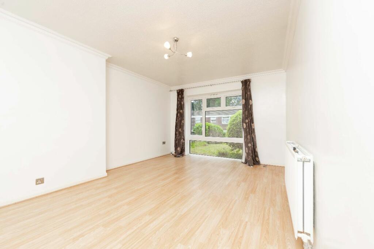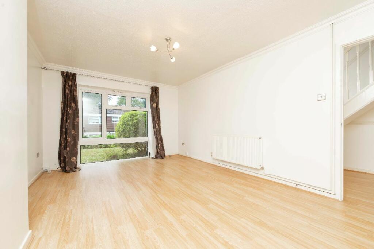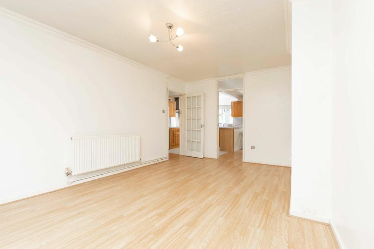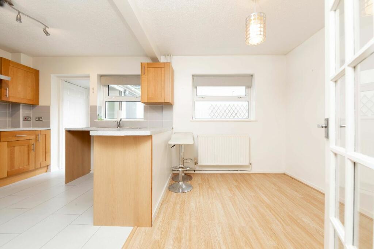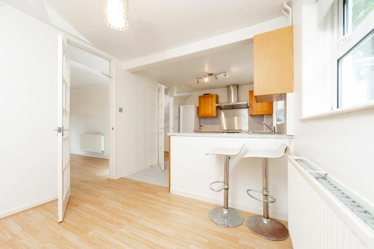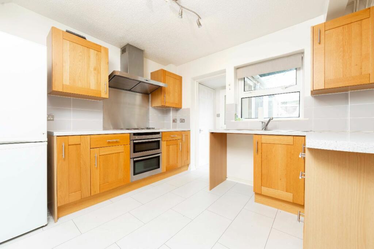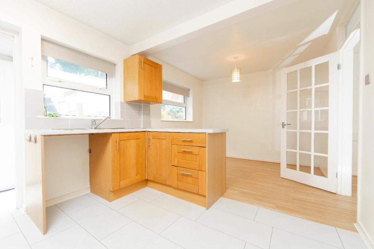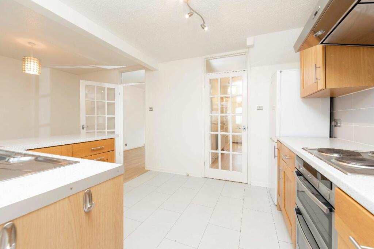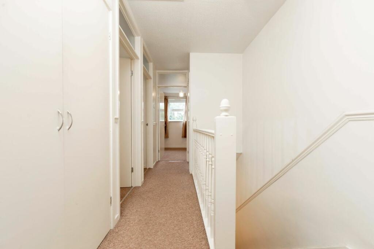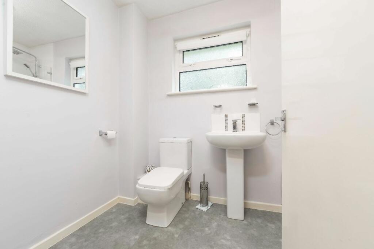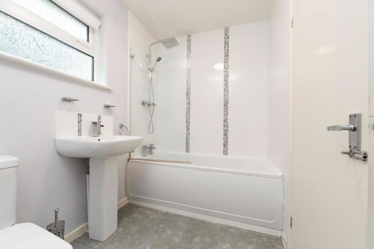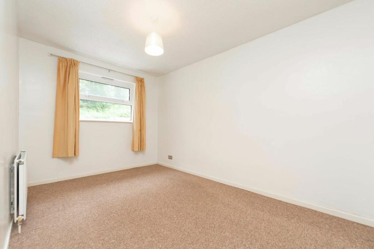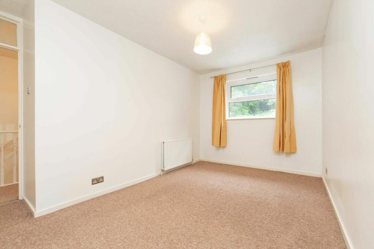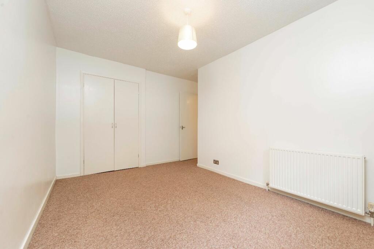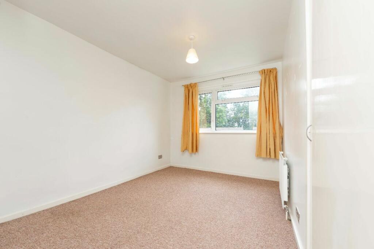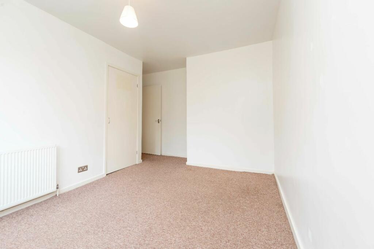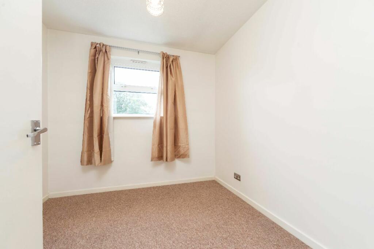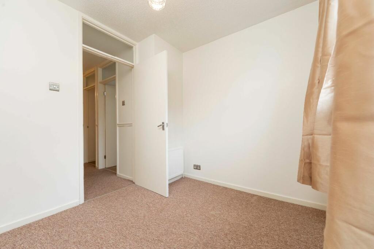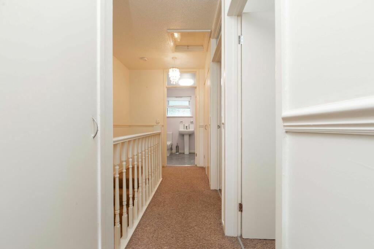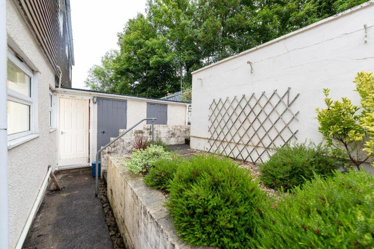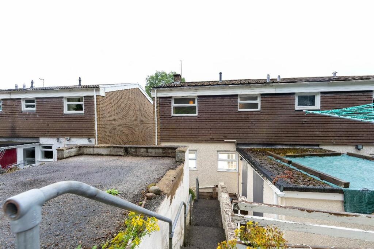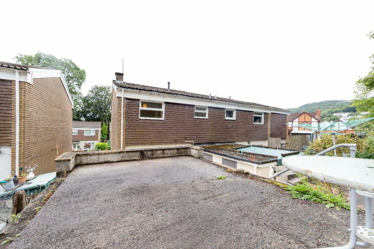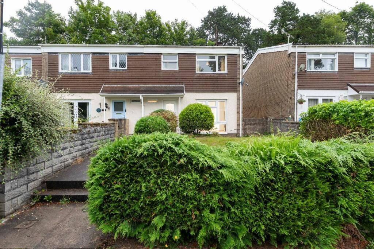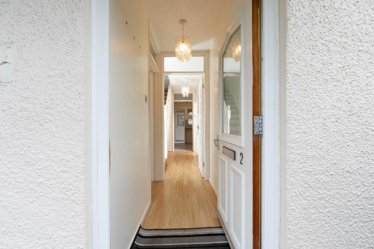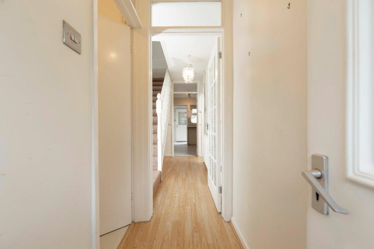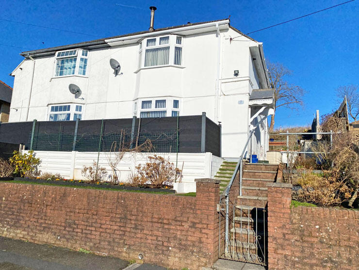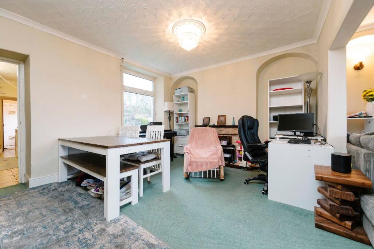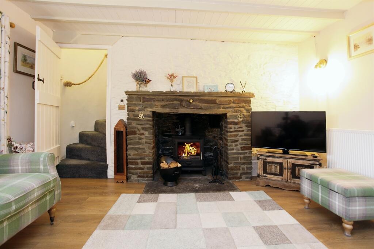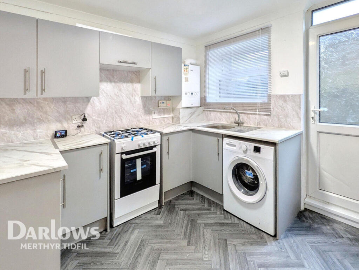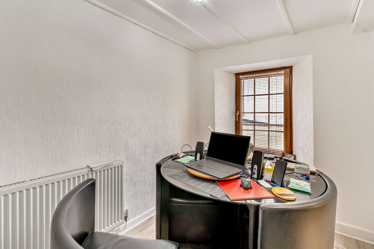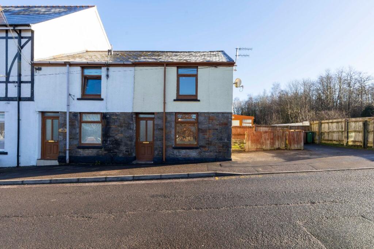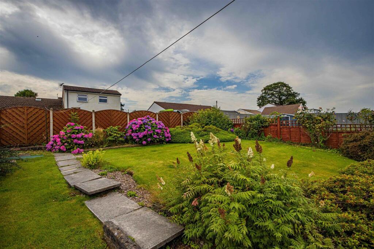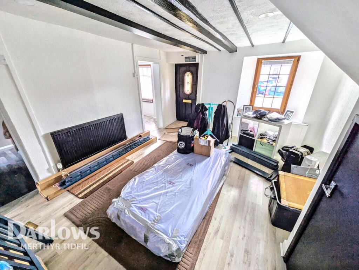Pantanas, Treharris
Property Details
Bedrooms
3
Bathrooms
1
Property Type
Semi-Detached
Description
Property Details: • Type: Semi-Detached • Tenure: N/A • Floor Area: N/A
Key Features: • Key Facts For Buyers Available • Semi - Detached Home • No Onward Chain • Three Bedrooms • Ground Floor W/C • Enclosed Rear Garden • A Viewing Is A Must!! • Village Location - Close To Local Amenities
Location: • Nearest Station: N/A • Distance to Station: N/A
Agent Information: • Address: Bayside Property Lounge, Unit C, 20-22 Commercial Street, Nelson, CF46 6NF
Full Description: The property is positioned with a walkway leading to the property's enclosed frontal garden area with steps leading down to the property's entry. The property is set across two levels. The ground floor features a lounge area, an open-concept kitchen/diner, and a conveniently located W/C. Access to the first-floor level is provided through the entrance hallway. Upon ascending to the first floor, you will find all three bedrooms and the first-floor bathroom suites.To the rear of the property is an enclosed elevated, low-maintenance garden area. Additionally, it benefits from a hardstand area that could be converted back into off-road parking for one vehicle.The property is well-connected and has some great local amenities. It is nestled in a quiet area of Treharris. It is only approx. 5 minutes from the A470, there are many local shops in the area, as well as the Glyntaff Inn, which serves delicious family meals. For nature lovers, the Taff trails are right on your doorstep, with one leading up to Merthyr and the other up to Bedlinog through the Taff Bargoed Park, which has a large lake and is a wonderful haven for wildlife. This leads to the Bedlinog Summit Centre, which has an indoor climbing centre and a canoe club. Contact Bayside today to arrange to take a closer look around! Council Tax Band: B (Merthyr Tydfil County Borough Council)Tenure: FreeholdRelevant InformationPlease see below the key information:Tenure: FreeholdLocal Authority: Merthyr Tydfil County Borough CouncilCouncil Tax Band: BEPC: 67,87 (D)Please note the following information provided by the sellers:Heating Source: Mains GasEnergy Source: Mains ElectricitySewerage: Mains SewageWater Supply: MeteredParking: The property is located on a walkway with parking available for residents at the end of the walk. Additionally, there is a lane at the rear of the property with a hard-standing area for one car. Currently, this area is fenced, but it can easily be converted to include gates for car access.Is the property a listed property? NoAre there restrictions and restrictive covenants? Not to knowledgePrivate rights of way? Not to knowledgePublic rights of way? Not to knowledgeFor full/additional details for this specific property please refer to our key facts for buyers on the advertisement link.If you have any questions, please get in touch with the office directly.FrontageThe property's front area features an enclosed, tiered, low-maintenance garden with steps leading to the front entryway.Entrance Hall9.68ft x 6ftUpon entering the property you enter into the entrance hallway. From here the rooms located to the ground floor level are accessible.WC RoomThe ground floor level benefits from a conveniently located WC room from the entrance hallway.Lounge16.4ft x 11.32ftFollowing through from the entrance hallway a doorway provides access to the lounge area. The space has a large front-facing window, laminated flooring, a ceiling light fixture, power outlets, and a wall-mounted radiator. From the lounge area, there is direct access through to the kitchen/diner.Kitchen / DinerThe kitchen/dining area is both accessible from the lounge and entrance hallway. The kitchen area provides both wall and base units, contrasting countertop, integrated cooker, hob, extractor hood, inset sink and drainer. Tiled splashback, power outlets located throughout, rear facing window, ceiling light fixture. In addition, there is an optional space to store a small dining seating area with a wall-mounted radiator and a rear-facing window.Stairway And Landing12.01ft x 6.14ftThe stairway to the property's first-floor level is accessible from the entrance hallway. The landing area provides access to all three bedrooms and a first-floor bathroom.Bedroom One12.99ft x 11.29ftA doorway from the landing area opens into bedroom one. Carpet flooring laid, rear-facing window, a ceiling light fixture, power outlets and a wall-mounted radiator.Bedroom Two 13.12ft x 11.29ftA doorway from the landing area opens into bedroom two. Carpet flooring laid, front-facing window, a ceiling light fixture, power outlets and a wall-mounted radiator.Bedroom Three8.14ft x 8.6ftA doorway from the landing area opens into bedroom two.Carpet flooring laid, front-facing window, a ceiling light fixture, power outlets and a wall-mounted radiator.Bathroom5.51ft x 8.53ftTo the first floor level is a family bathroom suite comprising of a bath with shower, glass screen, a wash hand basin, toilet and rear-facing obscure window.Rear GardenThe property's rear exterior provides a tiered enclosed garden with the additional benefits of a hardstand to the rear for off-road parking.BrochuresBrochure
Location
Address
Pantanas, Treharris
City
Treharris
Features and Finishes
Key Facts For Buyers Available, Semi - Detached Home, No Onward Chain, Three Bedrooms, Ground Floor W/C, Enclosed Rear Garden, A Viewing Is A Must!!, Village Location - Close To Local Amenities
Legal Notice
Our comprehensive database is populated by our meticulous research and analysis of public data. MirrorRealEstate strives for accuracy and we make every effort to verify the information. However, MirrorRealEstate is not liable for the use or misuse of the site's information. The information displayed on MirrorRealEstate.com is for reference only.
