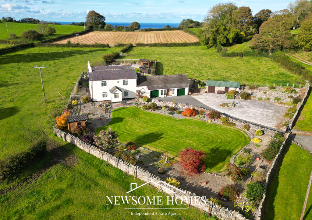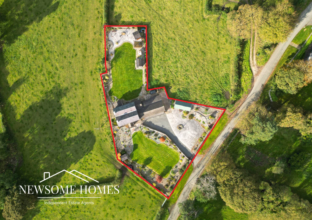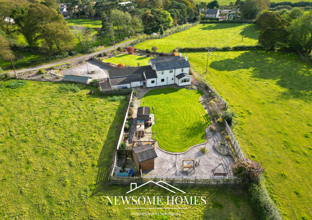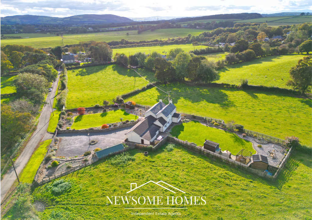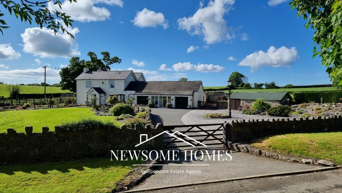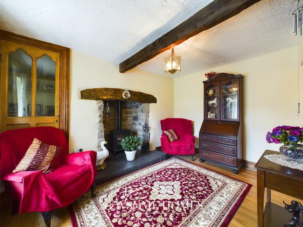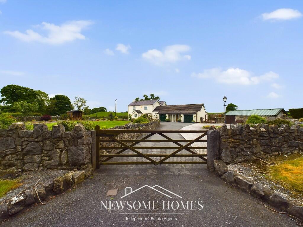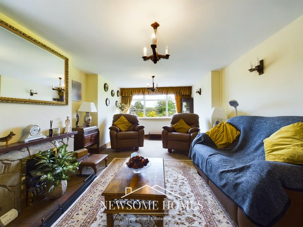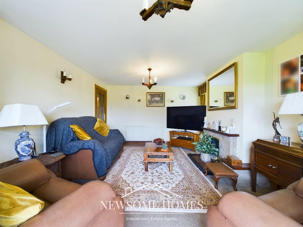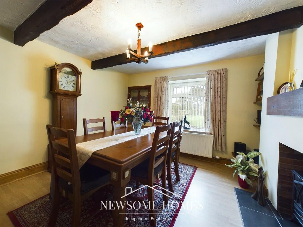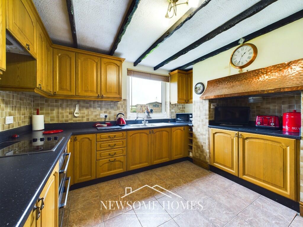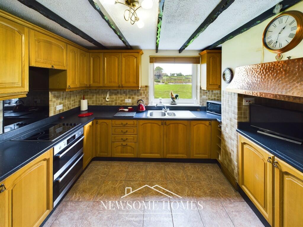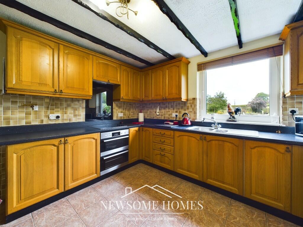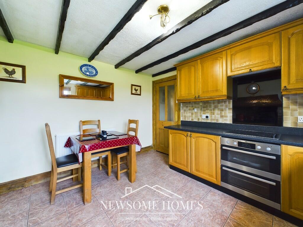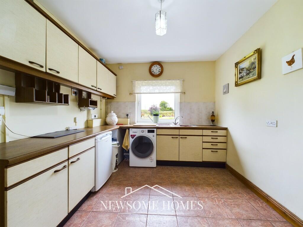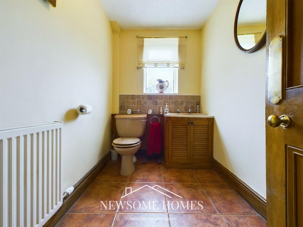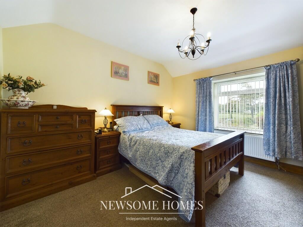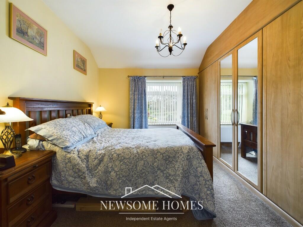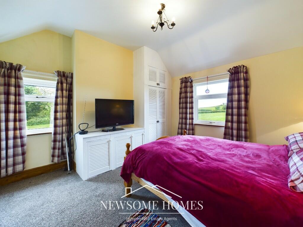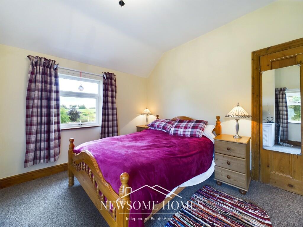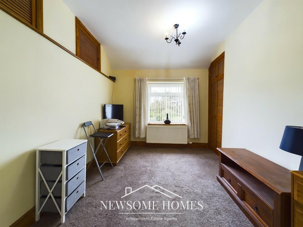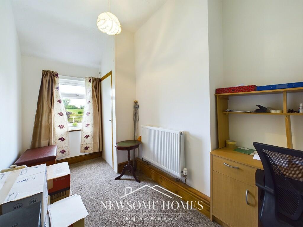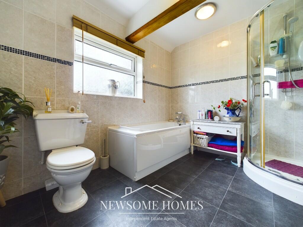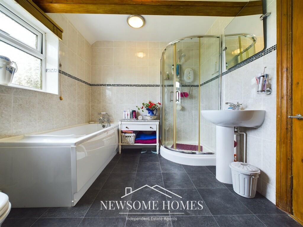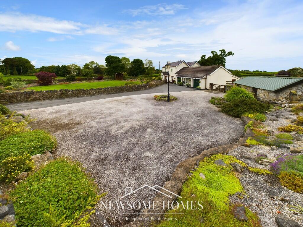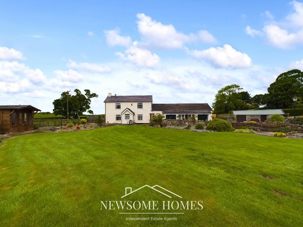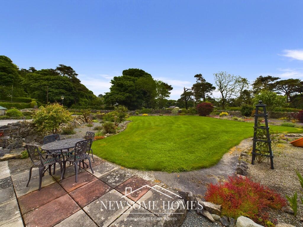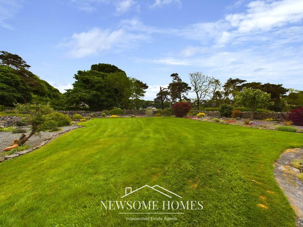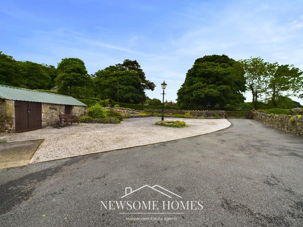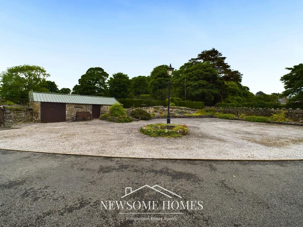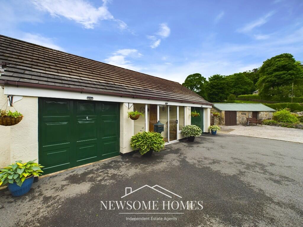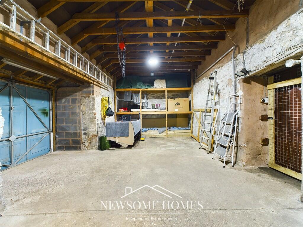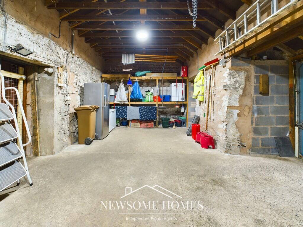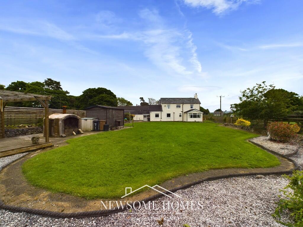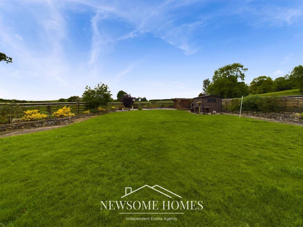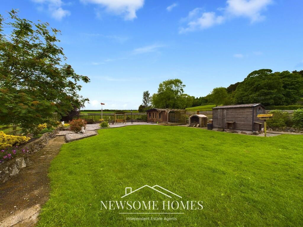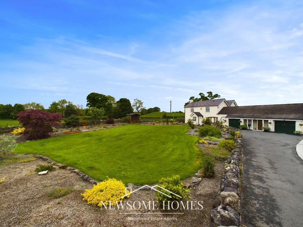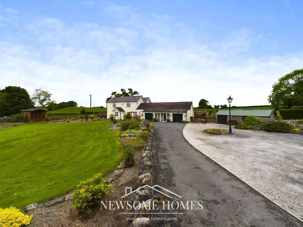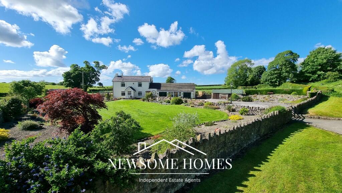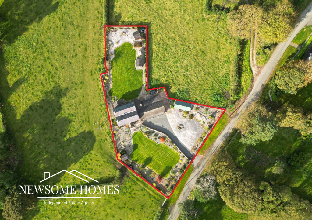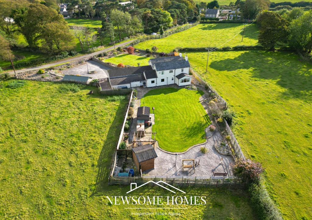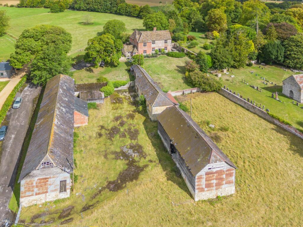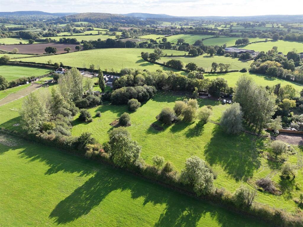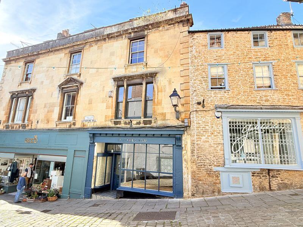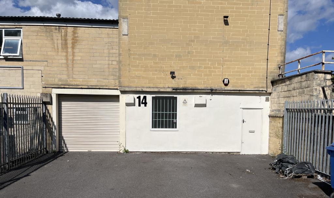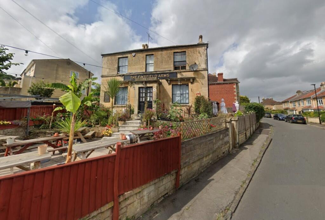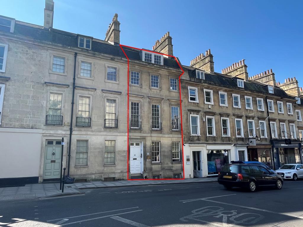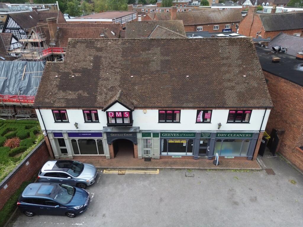Pantasaph Hill, Pantasaph, Flintshire
Property Details
Bedrooms
4
Bathrooms
2
Property Type
Detached
Description
Property Details: • Type: Detached • Tenure: N/A • Floor Area: N/A
Key Features: • Set in Approximately 0.55 acre plot • Four Bedroom Detached House • Lounge • Sitting Room • Dining Room • Kitchen & Utility Room • Four Piece Bathroom & Downstairs W.C. • Two Garages & Workshop • Countryside Views • Sought after Village Location
Location: • Nearest Station: N/A • Distance to Station: N/A
Agent Information: • Address: 12 Tower Gardens, Holywell, CH8 7TG
Full Description: SET IN APPROXIMATELY 0.55 ACRE PLOT | FOUR BEDROOMS | DETACHED HOUSE | COUNTRYSIDE VIEWS. This four bedroom detached house is set in a beautiful 0.55 acre plot of mature gardens surrounded by rolling countryside.
The property is thought to date back to the 1800's and has been extended over time, offering good size family accommodation throughout.
In brief, the accommodation comprises: Entrance Porch, Sitting Room, Lounge, Dining Room, Kitchen, Downstairs W.C., Utility Room, and a rear hallway which gives access in to the garage and workshop. To the first floor you will find Four Bedrooms and a good size Four Piece Family Bathroom.
The property benefits from Upvc double glazing and oil fired central heating.
Location:
This property is located in Pantasaph, a small village in Flintshire approximately 3 miles from Holywell. Carmel Primary school is situated within short walking distance as is the recently refurbished Druid Inn in the neighbouring village of Gorsedd.
Holywell offers excellent amenities including supermarkets, shops, post office, primary and secondary education as well as pubs and restaurants and a range of other services. There are excellent transport links nearby with the A55 providing easy access to North Wales, Chester and further afield via the national motorway network making this property ideal for those that wish to commute.
Accommodation Comprises:
Upvc door with decorative double glazed unit, opens into:
Entrance Porch:
Tiled floor, cupboard housing the electric meter and fuse box. Upvc double glazed dual aspect windows, wooden and frosted glazed opens door into:
Sitting Room:
Feature stone fire place with an inset electric fire with wooden beam over, Upvc double glazed window to the front elevation, double panelled radiator, beam ceiling, wood effect laminate flooring, stairs lead up to the first floor accommodation, opens into:
Inner Hallway:
Under stairs storage cupboard, wood effect laminate flooring, smoke alarm. Doors lead into the dining room, kitchen, lounge and downstairs W.C.
Dining Room:
Recessed fire with electric fire set on a tiled hearth with wooden beam over, panelled radiator, wood effect laminate flooring, beamed ceiling, Upvc double glazed window to the front elevation.
Lounge:
Bottled LPG fire set on a tiled hearth with stone backdrop and wooden mantle over, two panelled radiators, wall lights, Upvc double glazed window to the rear elevation.
Kitchen:
Housing a range of wall and base units with roll top work surfaces, one and a half bowl stainless steel sink unit and drainer with mixer tap over, built-in double oven and grill with integral hob with extractor fan over and glazed splashback, tiled splashback to the walls, integral fridge, bottle rack, beam ceiling, tiled floor, panelled radiator, Upvc double glazed window to the rear elevation. Door into:
Utility Room:
Housing a range of wall and base units with roll top work surfaces, one and a half bowl stainless steel sink unit and drainer with mixer tap over, tiled floor, panelled radiator, void and point for tumble dryer, space for freezer, floor standing 'Worcester' oil fired central heating boiler, wall mounted heating controls, loft access, Upvc double glazed window to the rear. Door into the rear hallway:
Rear Hallway:
Tiled floor, Upvc double glazed frosted window to the rear elevation, Upvc double glazed frosted door opens to the rear garden. Door into garage one, door into workshop.
Downstairs W.C.:
Accessed from the inner hallway. Two piece suite comprising: Low flush W.C., sink and vanity unit with taps over, tiled floor, tiled splashback, panelled radiator, Upvc double glazed frosted window to the rear elevation.
First Floor Accommodation:
Landing:
Panelled radiator, doors into:
Bedroom One:
A range of fitted wardrobes with hanging rail and shelving with central mirrored doors, two panelled radiators, Upvc double glazed window to the front elevation.
Bedroom Two:
Built-in wardrobe with hanging rail and shelving with louvre doors and matching cupboard, panelled radiator, dual aspect Upvc double glazed window to the front and side elevation.
Bedroom Three:
Built-in wardrobe with hanging rail and shelving with louvre doors, panelled radiator, loft access, built-in over-the-stairs storage cupboards with louvre doors, Upvc double glazed window to the front elevation.
Bedroom Four:
Built-in storage cupboard, panelled radiator, Upvc double glazed window to the rear elevation.
Four Piece Family Bathroom:
Four piece suite comprising: Corner shower cubicle with wall mounted electric shower and glazed screen, low flush W.C., pedestal sink unit with mixer taps over, panelled bath with mixer tap and shower attachment, fully tiled walls, tiled effect flooring, panelled radiator, Upvc double glazed frosted window to the rear elevation.
Outside:
Accessed via a five-bar gate, which opens on to a sweeping driveway providing ample 'Off Road' parking and leads to two separate garages. There are two stone, former pigsties', which are used for storage.
There is a raised rockery to the side. To the front you will find a good size lawn garden with a range of shrubs, flowers and bushes to the boundaries with views over towards Pantasaph monastery and over surrounding farmland. Gates to both sides lead to the rear where you will find a good size lawn garden with pathways to the sides, with raised flowered borders with wooden summer house, raised wooden decking area with pergola, garden shed and views over surrounding farmland. There is a good size workshop which can be accessed externally or internally via the rear hallway.
The property is on a septic tank which is situated to the right hand side of the driveway.
Garage One:
Larger than average garage with an up and over door to the front, fitted shelving. Door gives access in to the rear hallway and a door opens to the front in to a porch.
Porch:
Tiled floor, double glazed sliding door opens to the driveway.
Garage Two:
Up and over door to the front.
Workshop:
Can be accessed internal from the rear hallway or externally. Light and power, void and plumbing for washing machine.
Council Tax Band G
We Can Help!
We are delighted to offer you FREE mortgage advice. Pop into our office for a chat with our adviser, who will gladly assist you on your journey and source you the best product for your needs.
Free Valuation
Thinking of selling or letting? We can help! Why not have our expert value visit your property to discuss how we can assist with your next steps. We are a proud, family run independent estate agent with local expertise, make the most of our FREE service and assume your budget ready for your next move. Get in touch, we can help!
Location
Address
Pantasaph Hill, Pantasaph, Flintshire
City
St. Asaph Community
Features and Finishes
Set in Approximately 0.55 acre plot, Four Bedroom Detached House, Lounge, Sitting Room, Dining Room, Kitchen & Utility Room, Four Piece Bathroom & Downstairs W.C., Two Garages & Workshop, Countryside Views, Sought after Village Location
Legal Notice
Our comprehensive database is populated by our meticulous research and analysis of public data. MirrorRealEstate strives for accuracy and we make every effort to verify the information. However, MirrorRealEstate is not liable for the use or misuse of the site's information. The information displayed on MirrorRealEstate.com is for reference only.
