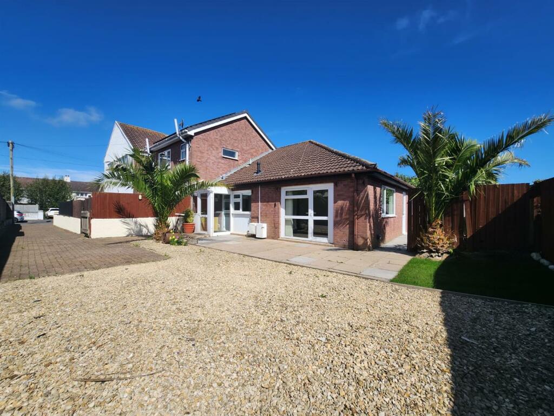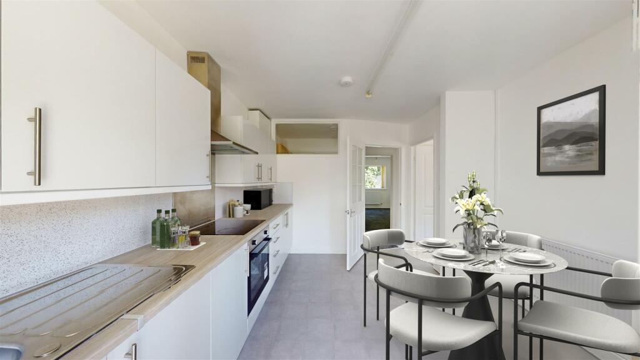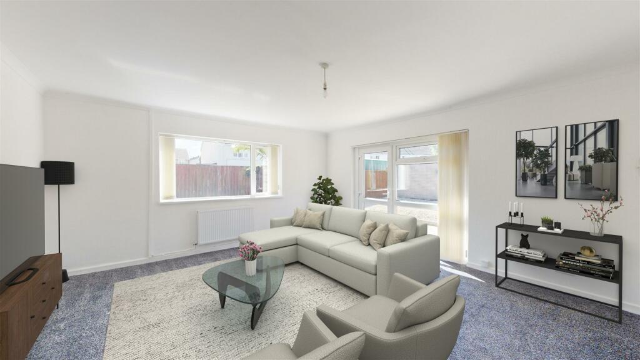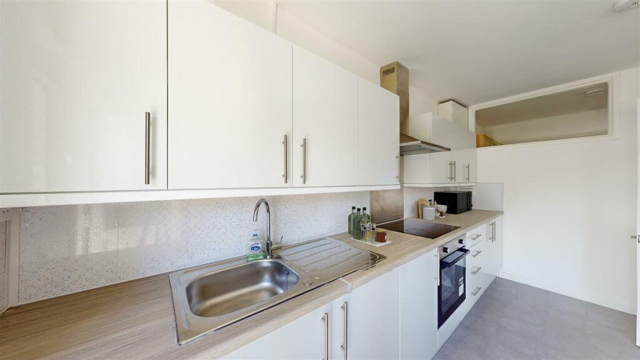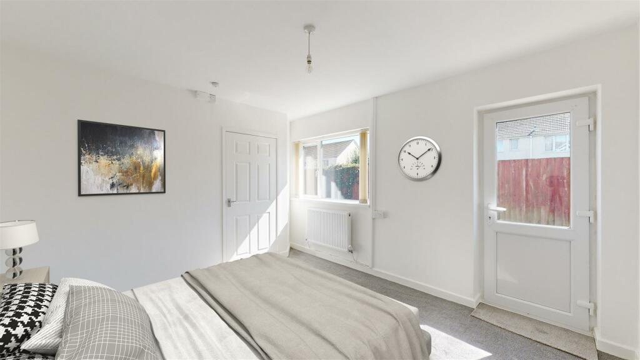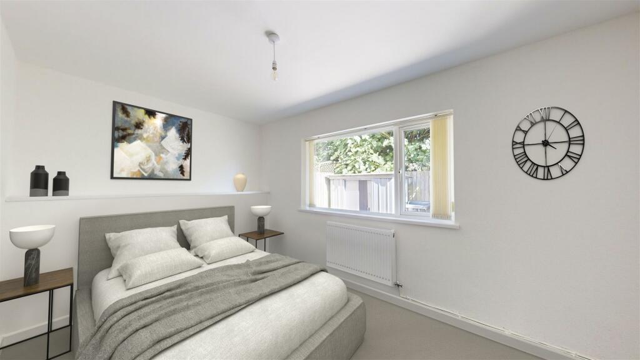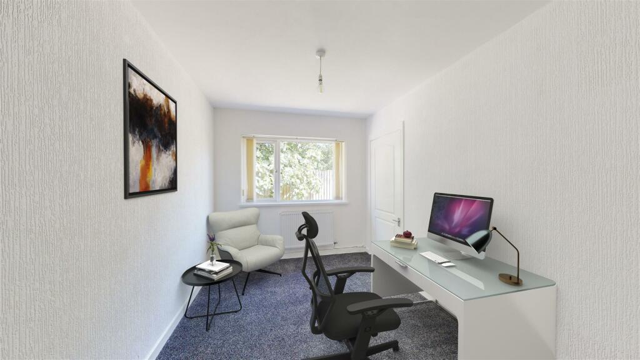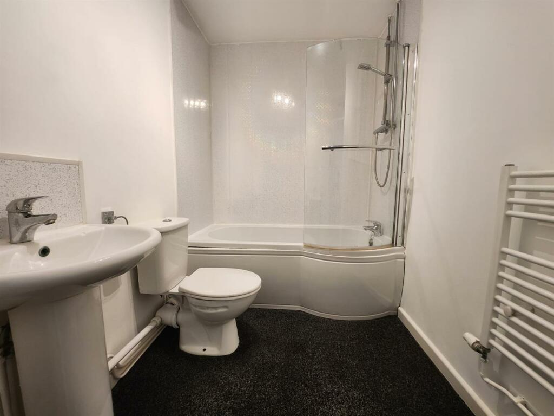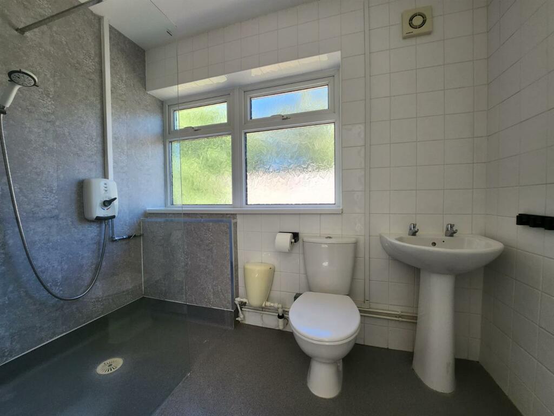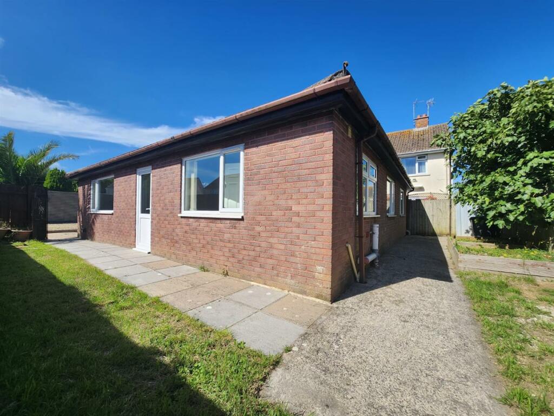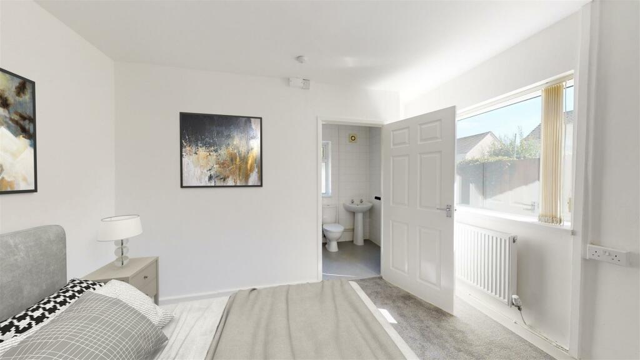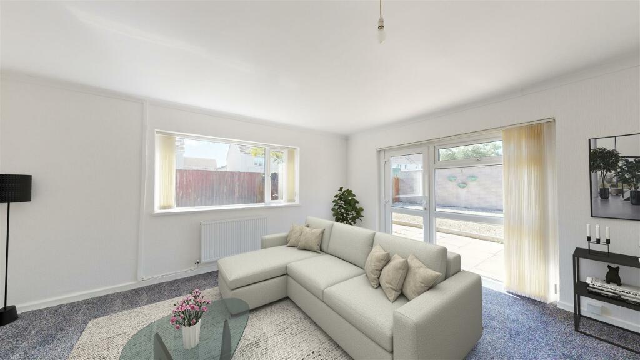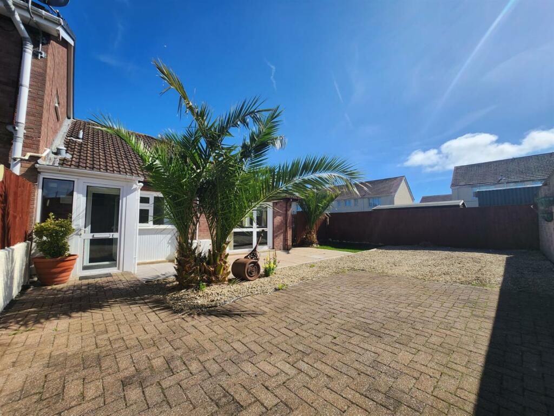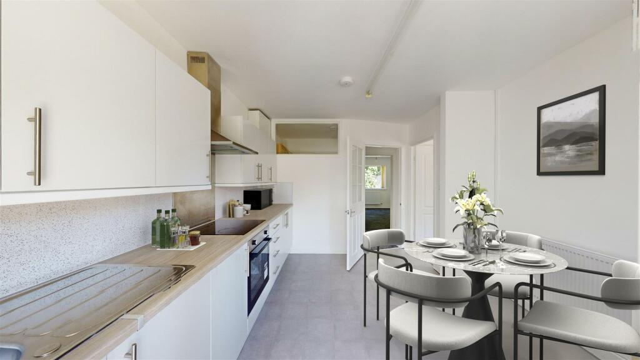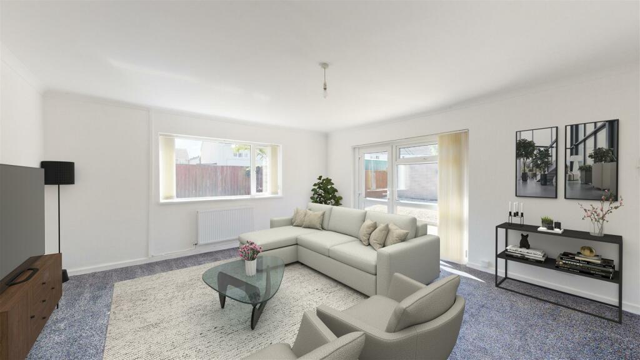Pantycelyn Place, St. Athan, Barry
Property Details
Bedrooms
3
Bathrooms
2
Property Type
Semi-Detached Bungalow
Description
Property Details: • Type: Semi-Detached Bungalow • Tenure: N/A • Floor Area: N/A
Key Features: • Semi-Detached Bungalow • Three Bedrooms • Master En Suite • Wrap Around Garden • Off Road Parking • Close to Local Amenities • EPC - D
Location: • Nearest Station: N/A • Distance to Station: N/A
Agent Information: • Address: 65 High Street, Cowbridge, CF71 7AF
Full Description: A three bedroom semi-detached bungalow built with wheelchair access, located in the village of St Athan. The accommodation, briefly comprises; entrance porch, kitchen, living room, inner hallway, three good sized bedrooms, master en suite and family bathroom. Off road parking to front with ample space. Wrap around garden to the rear. Rear garden partly laid to lawn with al fresco dining terrace. The property is within easy walking distance to the range of village facilities including a brand new Co-Op supermarket and other shops including post office, chemist etc. Also two doctors surgeries, St. Athan Church, library, St. Athan Golf Club, two pubs, well regarded primary school and close by petrol station. St. Athan is now home to Aston Martin for building their electric cars. The market town of Cowbridge is just a few miles to the north whilst easy access to the B4265 coast road brings other major centres including the capital city of Cardiff, Barry, Bridgend etc., all within easy commuting distance. Cardiff Wales Airport is within easy driving distance and there is access to the coast railway at Rhoose and Llantwit Major which links to mainline railway stations at Barry, Cardiff and Bridgend.Accommodation - Ground Floor - Entrance Porch - 1.70m x 1.17m (5'7 x 3'10) - The property is entered via uPVC double glazed front door into porch area. uPVC glazed windows to side and front. Storage area for cloaks and shoes. uPVC double glazed door leading through into kitchen.Kitchen - 3.33m x 4.57m (10'11 x 15'0) - Fitted kitchen with a range of wall and base units. Wood effect worksurfaces. uPVC splashbacks. sink bowl with drainer and mixer tap. Built in oven. Electric hob with extractor fan over. Space for washing machine. Boiler housed to cupboard. Vinyl flooring. Skimmed walls and ceiling. Fitted radiator.Living Room - 5.28m x 4.88m (17'4 x 16'0) - uPVC double glazed window to side. Further uPVC window and door to front. Carpet flooring. Papered walls. Skimmed ceiling. Fitted radiators.Inner Hallway - Carpet flooring. Fitted radiator. Papered walls. Built in wall and base unit with worktops over.Master Suite Bedroom One - 3.58m x 3.76m (11'9 x 12'4) - uPVC double glazed window to side. Carpet flooring. Papered walls. Skimmed ceiling. Fitted radiator. Door through into en suite. Door to side leading out to rear garden.Master Suite Bathroom One - 2.69m x 1.55m (8'10 x 5'1) - Walk in shower with electric shower. Wash hand basin. Low level WC. Non slip vinyl flooring. Part tiled walls. Vinyl strip. Radiator.Bedroom Two - 2.62m x 4.37m (8'7 x 14'4) - uPVC double glazed window to side. Carpet flooring. Papered walls. Skimmed ceiling. Fitted radiator. Door to recessed storage cupboard.Bedroom Three - 4.22m x 3.20m (13'10 x 10'6) - uPVC double glazed window to rear. Carpet flooring. Papered walls. Skimmed ceiling. Fitted radiator.Family Bathroom - 3.02m x 1.73m (9'11 x 5'8) - uPVC panelled bath with shower head attachment over. Low level WC. Wash hand basin with mixer taps. Carpet flooring. Skimmed walls and ceiling.Outside - To the front is a large driveway with a right of way access for the neighbours via the front gate. Double wooden gates into drive with ample parking. Block paving. Gravel area. Wrap around garden. Paved terrace great for entertaining. Area laid to lawn. Metal gate leads to rear. Paved area to rear. Area laid to lawn. Raised beds. Shed.Services - The property is serviced by mains gas, electric, water and drainage.Directions - From our offices at 65 High Street, turn left and proceed up the High street to the traffic lights and turn right and follow the country road into St Athan. Go past the golf club on your left hand side and runway on your right hand side and drop down the dip and up the other side. Continue on this road and turn right onto Glyndwr Avenue. Then turn left onto Berkrolles Avenue and then left again onto Glebeland Place. Take the immediate right onto Berkrolles Avenue and follow the road to the junction. At the junction turn right onto Pantycelyn Place. There will be a Harris & Birt board outside.WHAT3WORDS- ///congratulations.brochure.commanderBrochuresPantycelyn Place, St. Athan, BarryBrochure
Location
Address
Pantycelyn Place, St. Athan, Barry
City
Barry
Features and Finishes
Semi-Detached Bungalow, Three Bedrooms, Master En Suite, Wrap Around Garden, Off Road Parking, Close to Local Amenities, EPC - D
Legal Notice
Our comprehensive database is populated by our meticulous research and analysis of public data. MirrorRealEstate strives for accuracy and we make every effort to verify the information. However, MirrorRealEstate is not liable for the use or misuse of the site's information. The information displayed on MirrorRealEstate.com is for reference only.
