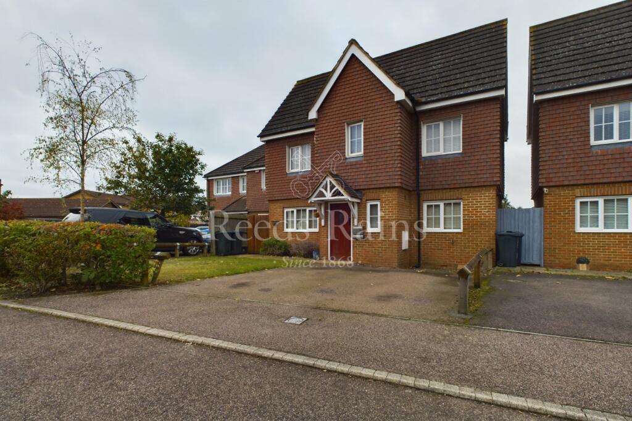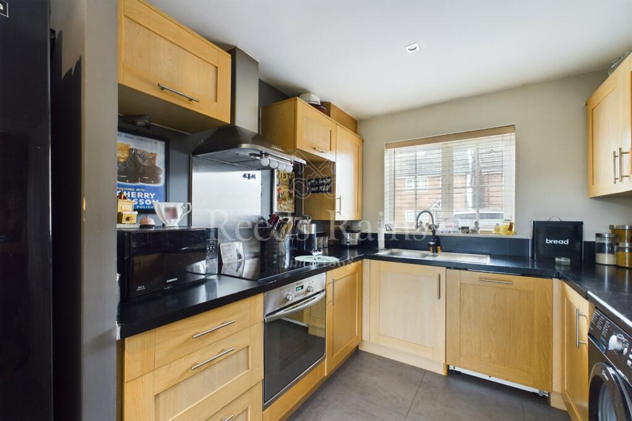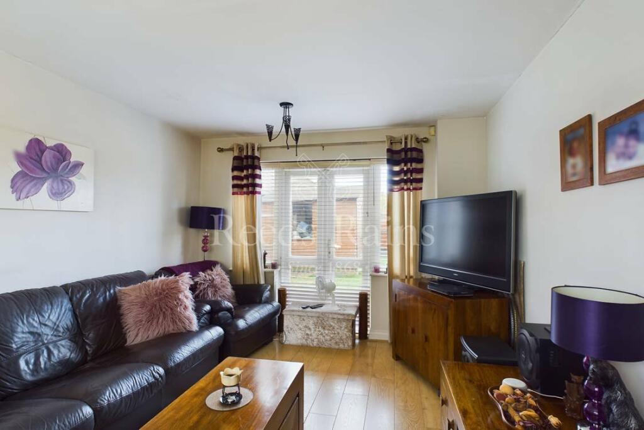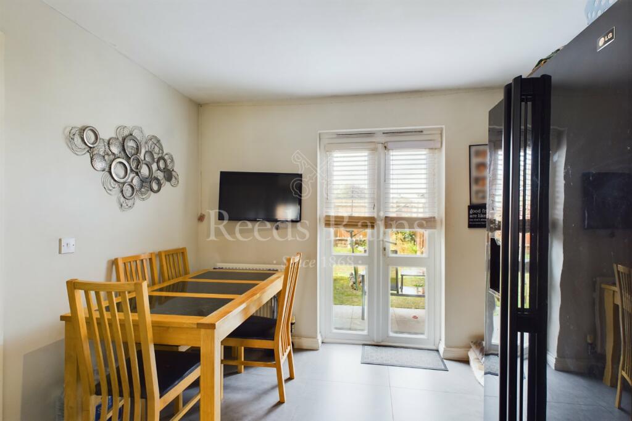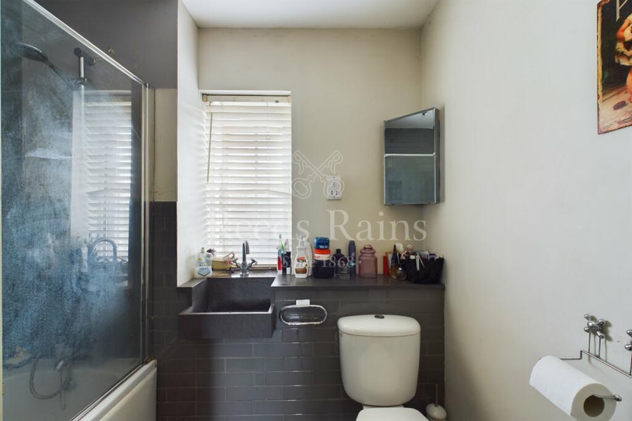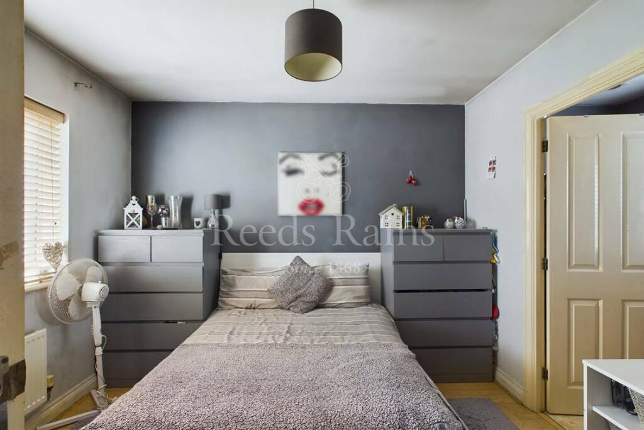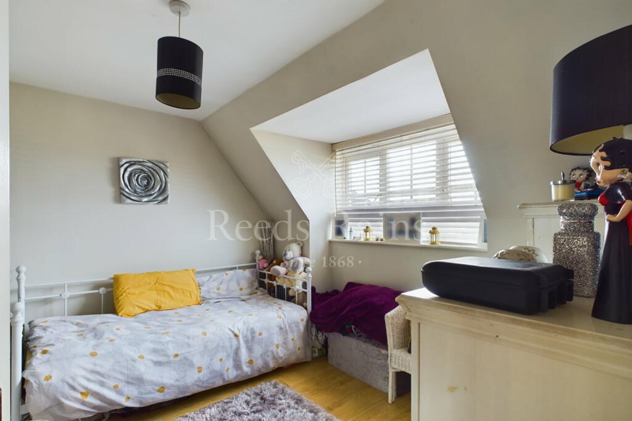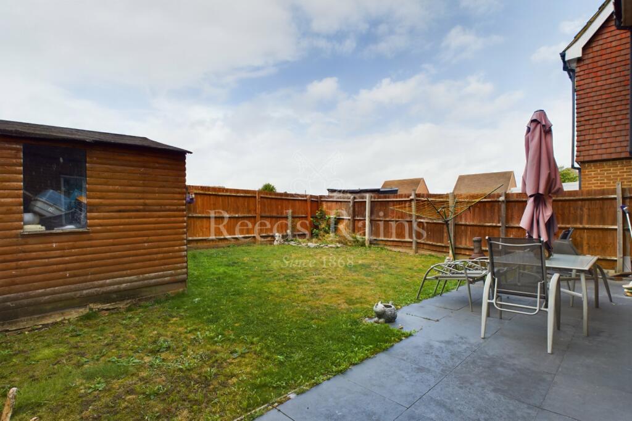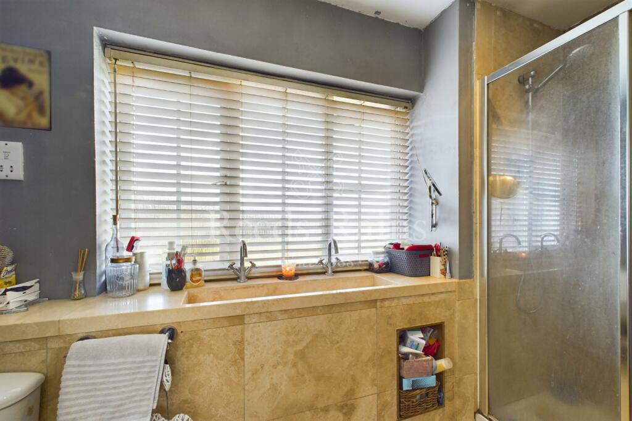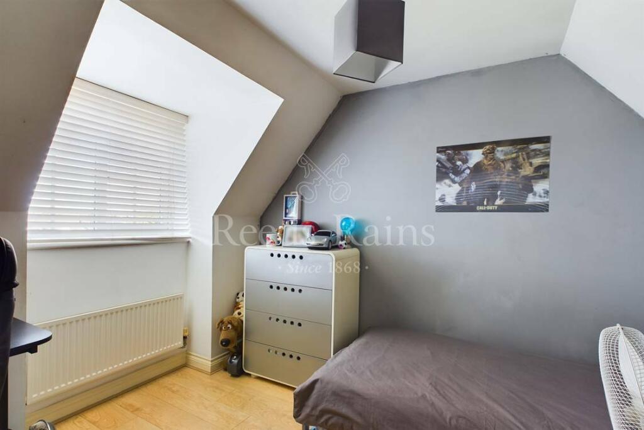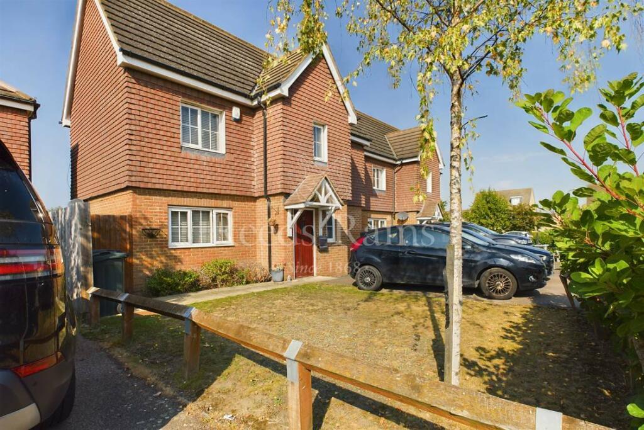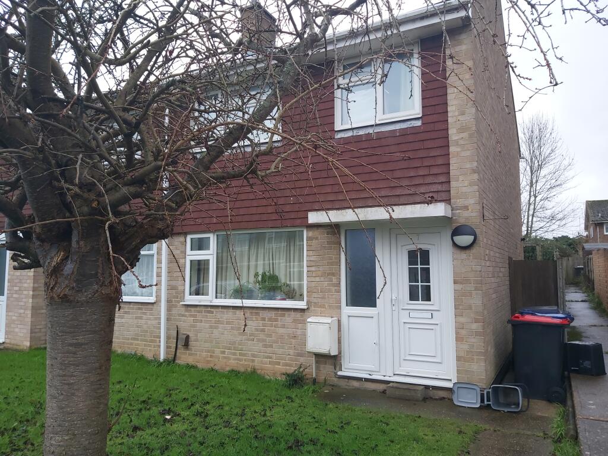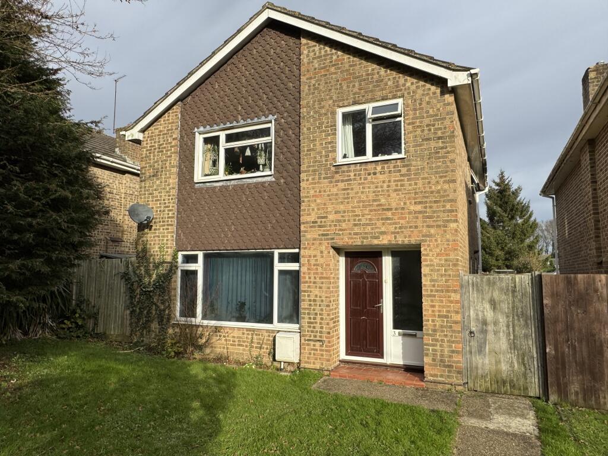Paper Mill Lane, Dartford, Kent, DA1
For Sale : GBP 550000
Details
Bed Rooms
5
Property Type
Detached
Description
Property Details: • Type: Detached • Tenure: N/A • Floor Area: N/A
Key Features:
Location: • Nearest Station: N/A • Distance to Station: N/A
Agent Information: • Address: 2 Hythe Street, Dartford, DA1 1BX
Full Description: Nestled in a sought-after neighbourhood, this modern detached 5-bedroom house offers a perfect blend of style and functionality. Boasting ample living space, this property features a spacious garden, ideal for outdoor entertaining or simply unwinding in the fresh air. The well-appointed kitchen is a chef's delight, complete with modern appliances and plenty of storage space. With off-street parking, convenience is at your doorstep. The master bedroom offers a peaceful retreat with an ensuite bathroom, while the additional bedrooms provide versatility for a growing family or guest accommodation. This property is perfectly situated for easy access to local amenities, schools, and transport links, making it an ideal choice for those seeking a comfortable and contemporary lifestyle. Don't miss the opportunity to make this house your new home. IMPORTANT NOTE TO POTENTIAL PURCHASERS & TENANTS: We endeavour to make our particulars accurate and reliable, however, they do not constitute or form part of an offer or any contract and none is to be relied upon as statements of representation or fact. The services, systems and appliances listed in this specification have not been tested by us and no guarantee as to their operating ability or efficiency is given. All photographs and measurements have been taken as a guide only and are not precise. Floor plans where included are not to scale and accuracy is not guaranteed. If you require clarification or further information on any points, please contact us, especially if you are traveling some distance to view. POTENTIAL PURCHASERS: Fixtures and fittings other than those mentioned are to be agreed with the seller. POTENTIAL TENANTS: All properties are available for a minimum length of time, with the exception of short term accommodation. Please contact the branch for details. A security deposit of at least one month’s rent is required. Rent is to be paid one month in advance. It is the tenant’s responsibility to insure any personal possessions. Payment of all utilities including water rates or metered supply and Council Tax is the responsibility of the tenant in most cases. DAR230157/2Entrance Hall1.8m x 5.08m (5' 11" x 16' 8")Double glazed door to entrance hall, fitted carpet, radiator, door leading to downstairs cloakroom.Cloak room0.92m x 1.95m (3' 0" x 6' 5")Double glazed window to front, low flush WC, wash hand basin, tiled floor.Kitchen / DinerDouble glazed window to front, range of fitted wall and base units, stainless steel sink unit with mixer taps, Built in oven and hob, extractor fan, space for washing machine, space for American fridge freezer, dinning area, double glazed patio doors leading to garden. radiator, laminate floor.Lounge3.3m x 4.74m (10' 10" x 15' 7")Double glazed window to front, double glazed patio doors to rear, radiator, laminate floor.Landing1.77m x 3m (5' 10" x 9' 10")Double glazed window to rear, fitted carpet, storage.Bedoom One3.23m x 3.3m (10' 7" x 10' 10")Double glazed window to front, radiator, laminate floor, door leading to En-suite.En Suite3.25m x 1.49m (10' 8" x 4' 11")Double glazed obscured window to rear, wash hand basin with mixer taps, shower cubical with shower attachment, low flush WC, tiled walls, tiled flooring. heated towel rail.Bedroom Two2.29m x 2.92m (7' 6" x 9' 7")Double glazed window to rear, wooden floor, radiator.Bedroom Three2.3m x 1.78m (7' 7" x 5' 10")Double glazed window to rear, fitted wardrobe, radiator, fitted carpet.Family Bathroom2.24m x 1.73m (7' 4" x 5' 8")Double glazed obscured window to front, panelled bath with shower attachment, low flush WC, wash hand basin, tiled walls and floor, heated towel rail.Landing1.75m x 1.01m (5' 9" x 3' 4")Double glazed window, fitted carpet. storage, radiator.Bedroom Four3.32m x 2.9m (10' 11" x 9' 6")Double glazed window to rear, fitted wardrobe, radiator, fitted carpet.Bedroom Five2.99m x 3.48m (9' 10" x 11' 5")Double glazed window to rear, fitted carpet, storage, radiator.Rear GardenMainly laid to lawn with patio area, side pedestrian access, wooden shed.ParkingParking for two cars to the front.UtilitiesElectricity Gas Water sewage Broadband - Satellite/ Fibre Mobile phone signal - YesBrochuresFull Brochure PDF
Location
Address
Paper Mill Lane, Dartford, Kent, DA1
City
Kent
Legal Notice
Our comprehensive database is populated by our meticulous research and analysis of public data. MirrorRealEstate strives for accuracy and we make every effort to verify the information. However, MirrorRealEstate is not liable for the use or misuse of the site's information. The information displayed on MirrorRealEstate.com is for reference only.
Related Homes






Miramont de Guyenne, Lot et Garonne, Nouvelle-Aquitaine, France
For Sale: EUR286,200


