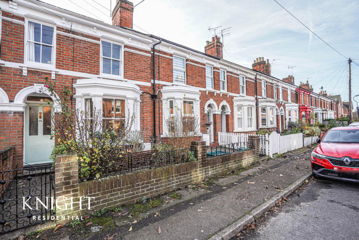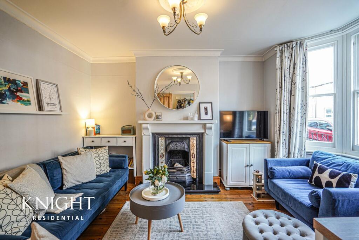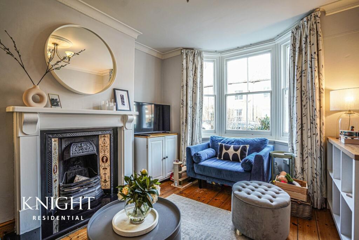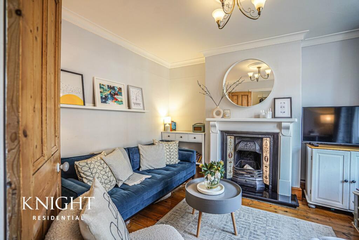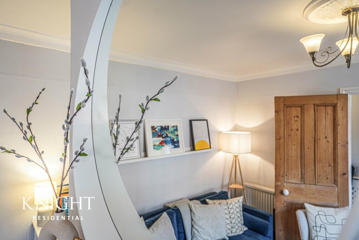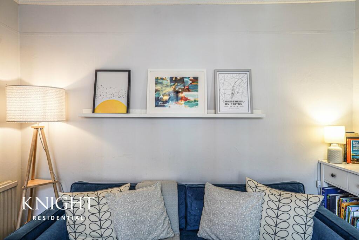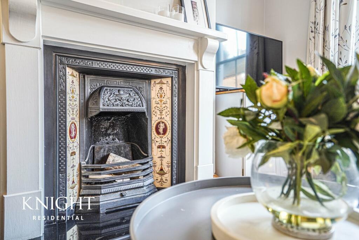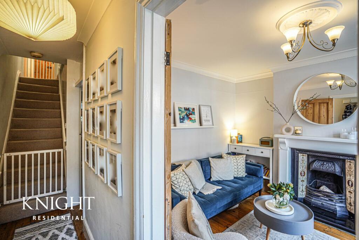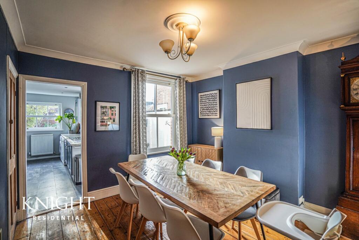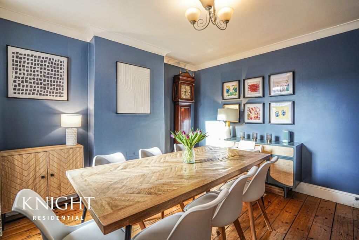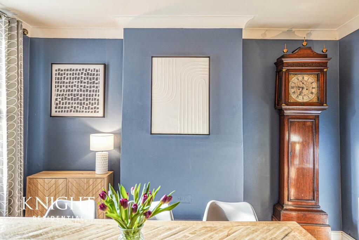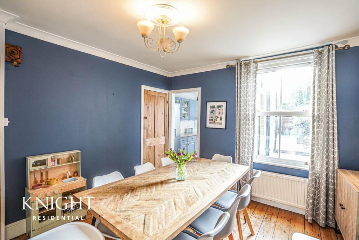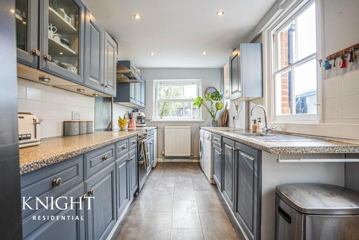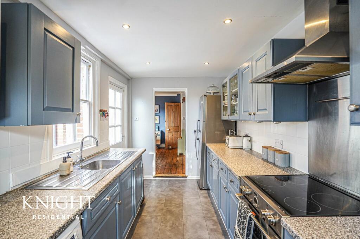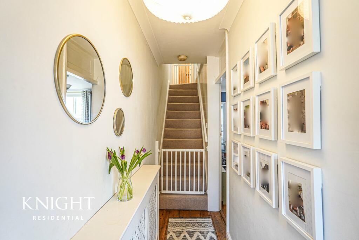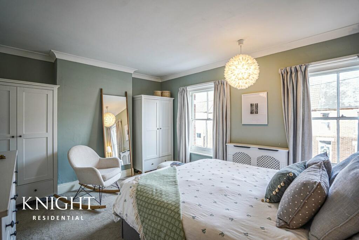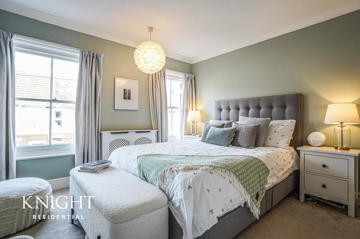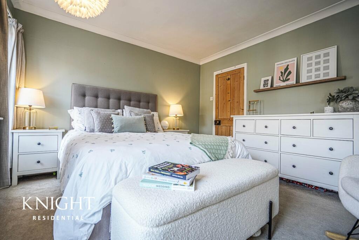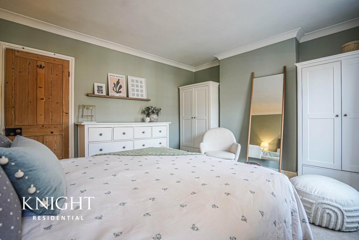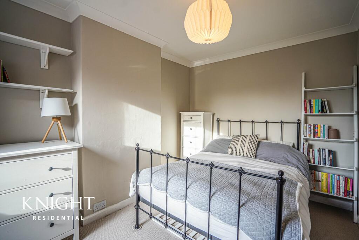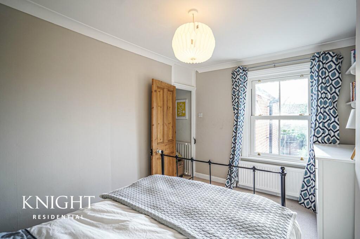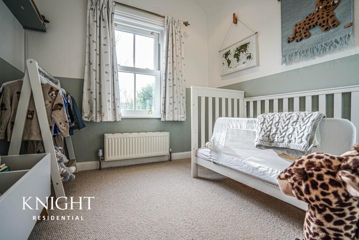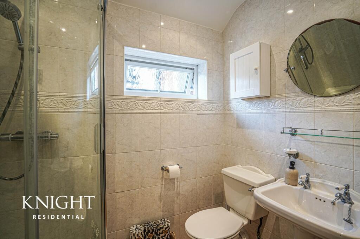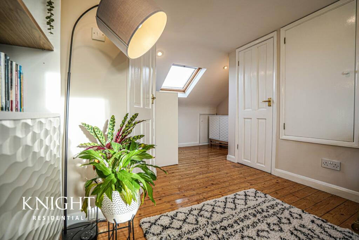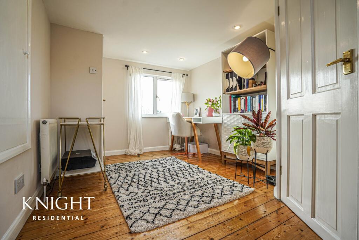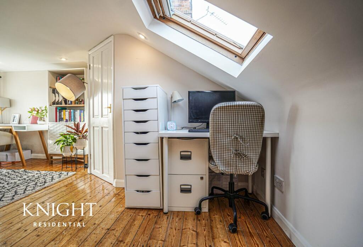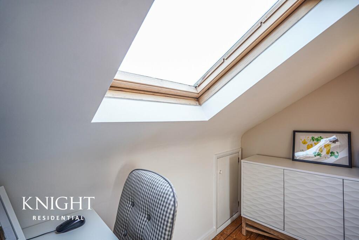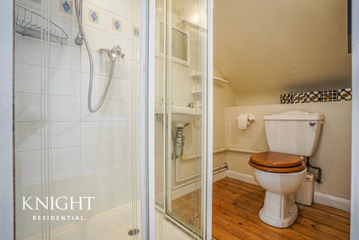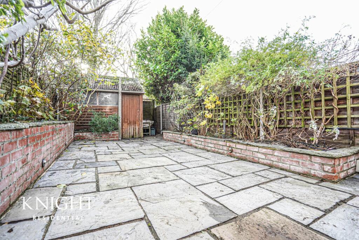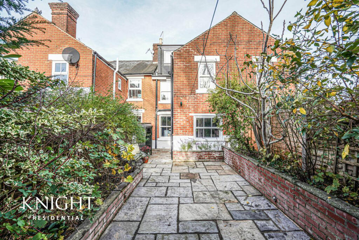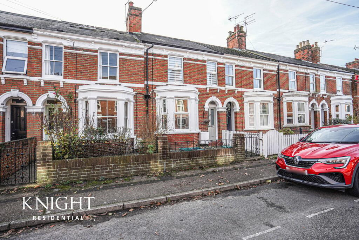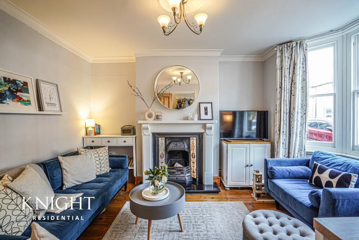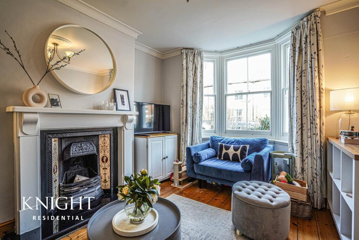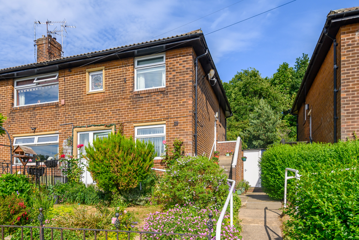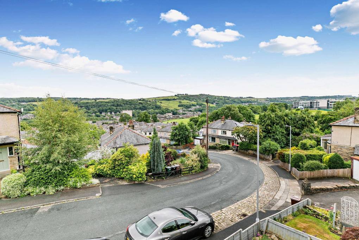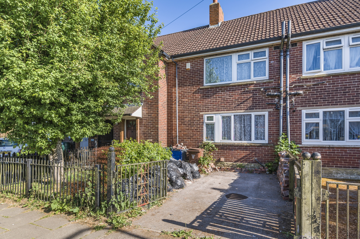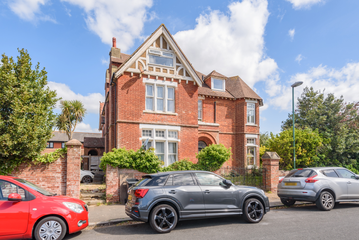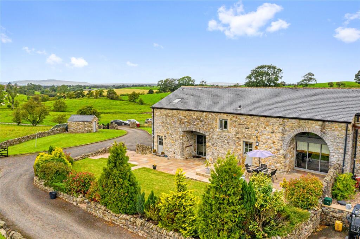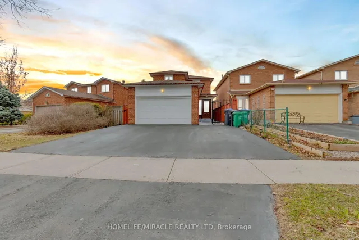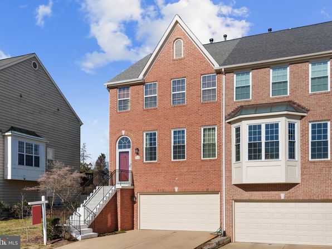Papillon Road, Colchester, CO3
Property Details
Bedrooms
4
Bathrooms
2
Property Type
Terraced
Description
Property Details: • Type: Terraced • Tenure: N/A • Floor Area: N/A
Key Features:
Location: • Nearest Station: N/A • Distance to Station: N/A
Agent Information: • Address: 7 Pappus House, Tollgate Business Park, Tollgate West, Stanway, Colchester, CO3 8AQ
Full Description: An outstanding example of a beautiful four bedroom terraced property, situated in the extremely sought after St. Marys district of Colchester's City centre. This stunning home offers unrestricted access to an array of excellent shops, amenities, both mainline station & city centre station, as well as a stones throw from Crouch Street - home to well established independent boutiques, stores and eateries. It is also a short walk to some of the countries finest private and comprehensive education.This fine home is presented to the market in excellent decorative condition with superb attention to detail considered throughout. The property boasts an array of period features throughout and enjoys the benefit of two spacious reception rooms, the first being the lounge with its wood flooring, open fire and bay window to the front making this a stunning room to sit and relax after a long day. The second reception room pays host to a dining room, again fitted with wood flooring and sash window to the rear creating the perfect ambianse to host family and friends around the dinner table. From here step through to the kitchen, fitted with a range of units and plenty of counter top space as well as space and plumbing for utilities, there is a back door allowing access in to the rear garden.Occupying the first floor are three bedrooms, the principal bedroom is of a good size with two windows to the front allowing for plenty of natural light in. The second is also double in size and the third is a single, the shower room completes the first floor accommodation. On the second floor you will find a fourth bedroom, this space could make for the ideal space to also have a office with, complete with storage and en suite shower room.Outside: the rear garden is south facing and mainly hardstanding, completely enclosed with storage shed to the rear and a gate giving access. With properties of this calibre in this location in high demand, we welcome internal inspections to appreciate the house and its stylish finish throughout.Entrance HallwayLounge4.09m x 3.07m (13' 5" x 10' 1")Dining Room3.66m x 3.38m (12' 0" x 11' 1")Kitchen4.57m x 2.26m (15' 0" x 7' 5")Principal Bedroom4.19m x 3.48m (13' 9" x 11' 5")Second Bedroom5.49m x 2.74m (18' 0" x 9' 0")Third Bedroom2.39m x 2.26m (7' 10" x 7' 5")Shower RoomFourth Bedroom5.05m x 2.74m (16' 7" x 9' 0")En Suite Shower RoomDisclaimerThese particulars are issued in good faith but do not constitute representations of fact or form part of any offer or contract. The matters referred to in these particulars should be independently verified by prospective buyers. Neither Knight Residential Limited nor any of its employees or agents has any authority to make or give any representation or warranty in relation to this property.Agents NoteCouncil Tax Band: CStandard construction Gas, Electricity and mains drainage Broadband and signal coverage - TBC
Location
Address
Papillon Road, Colchester, CO3
City
Colchester
Legal Notice
Our comprehensive database is populated by our meticulous research and analysis of public data. MirrorRealEstate strives for accuracy and we make every effort to verify the information. However, MirrorRealEstate is not liable for the use or misuse of the site's information. The information displayed on MirrorRealEstate.com is for reference only.
