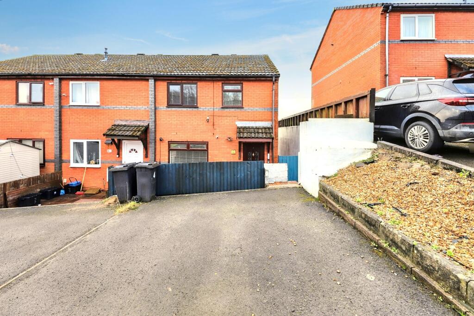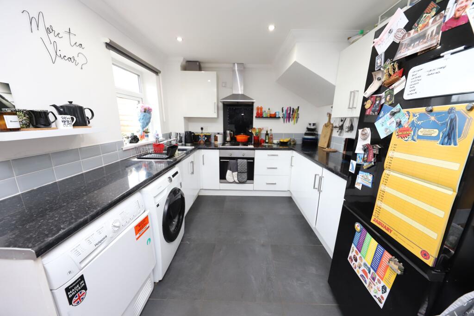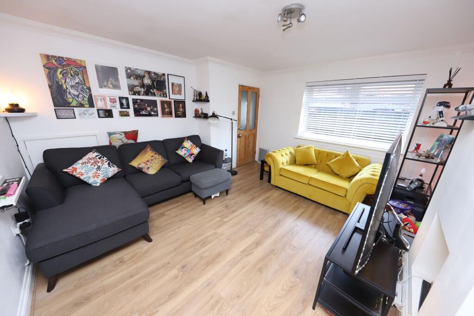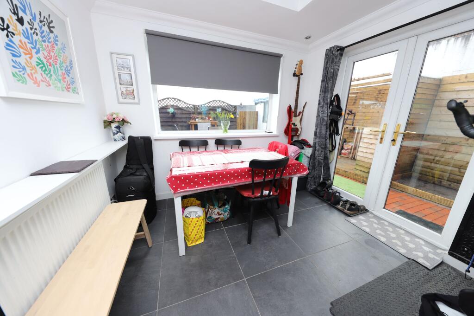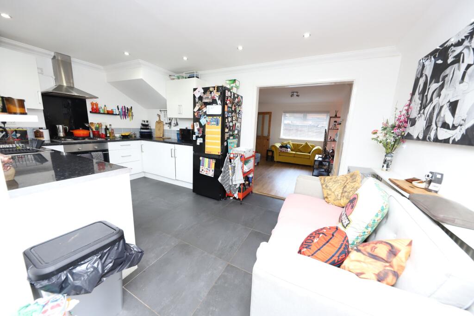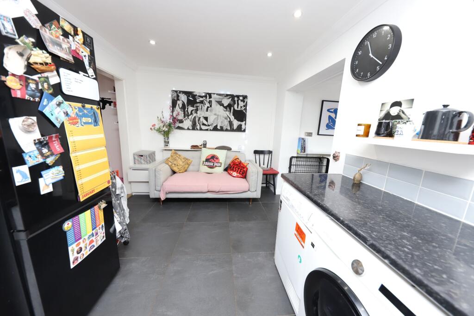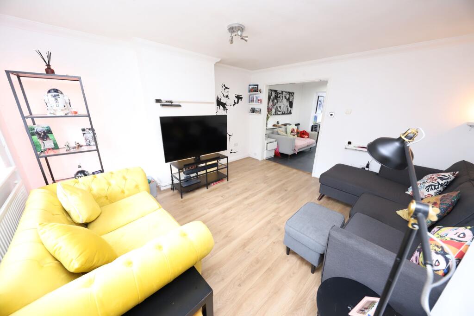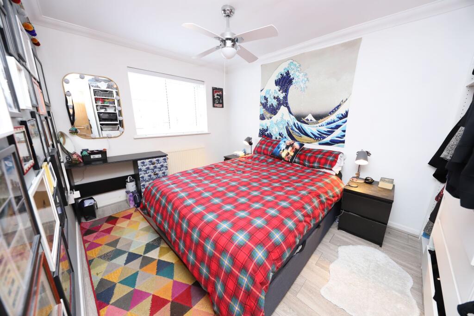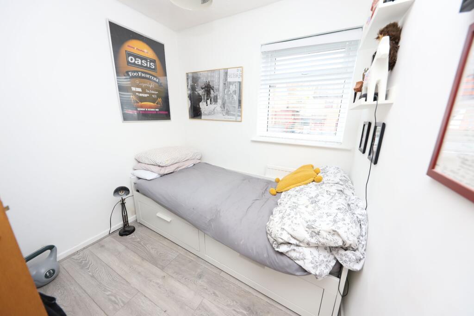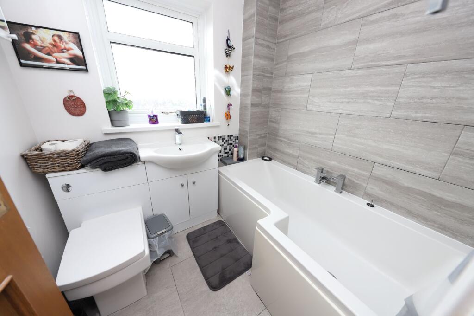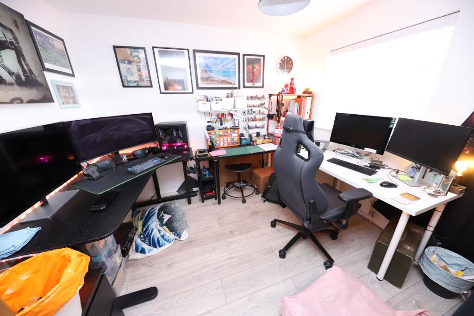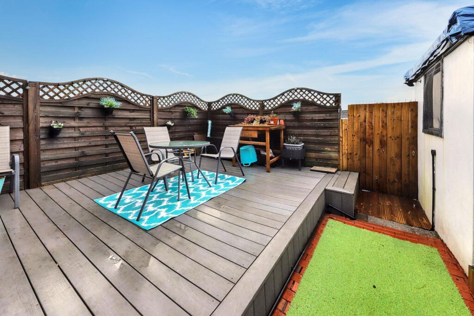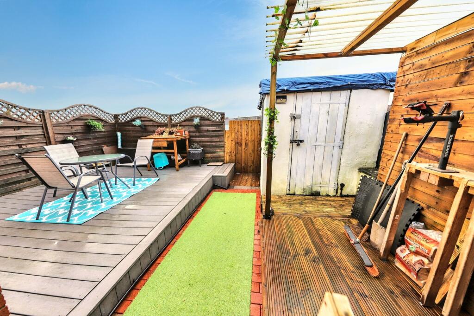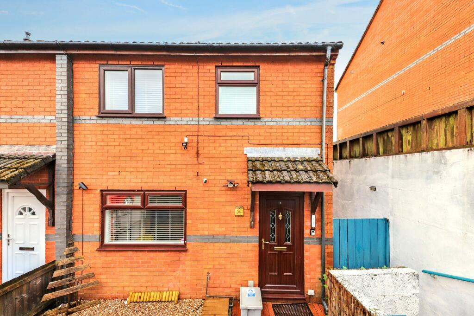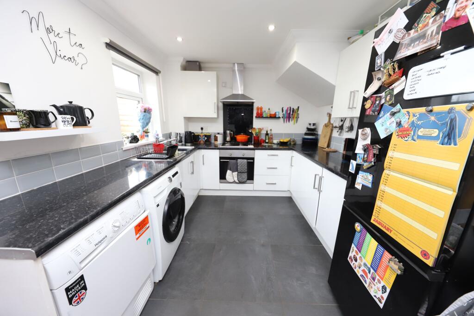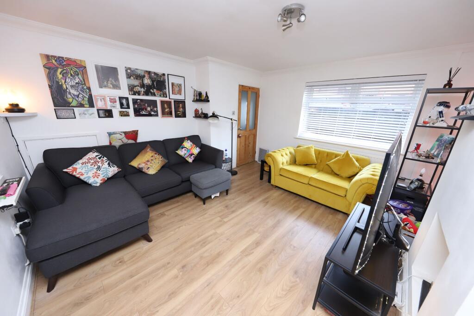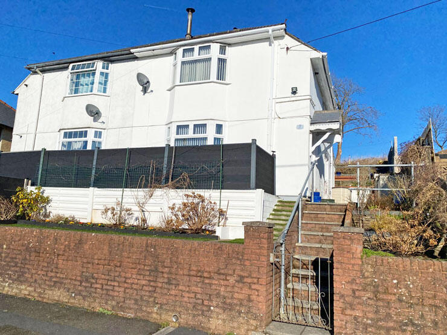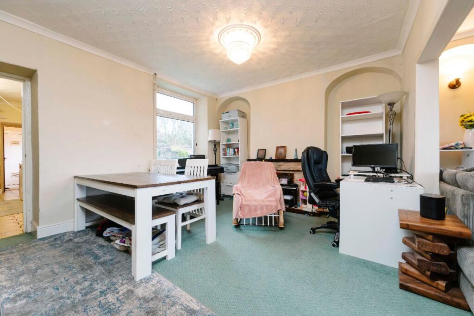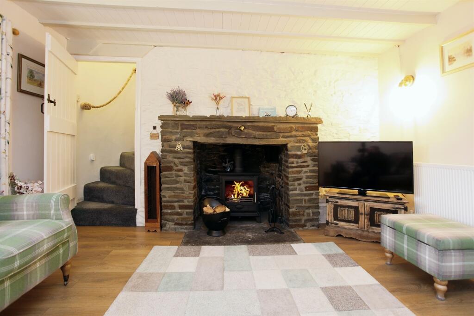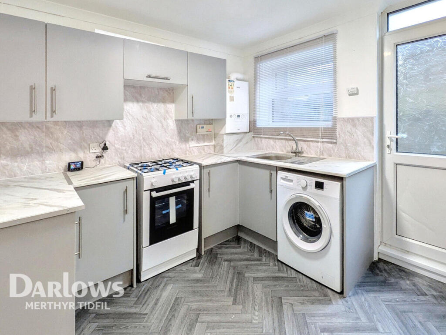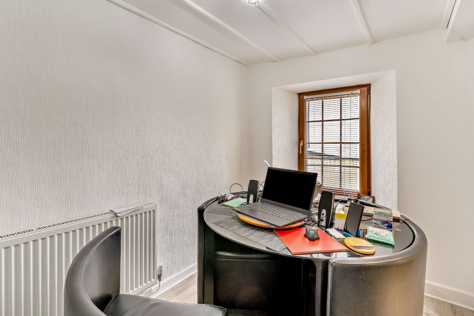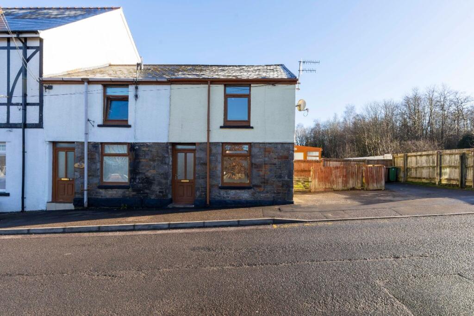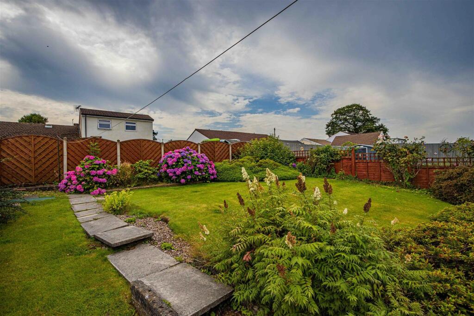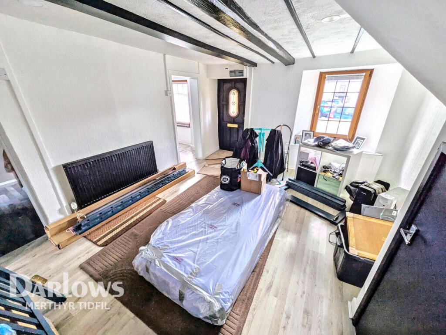Parc Wenallt, Treharris
Property Details
Bedrooms
3
Bathrooms
1
Property Type
Semi-Detached
Description
Property Details: • Type: Semi-Detached • Tenure: N/A • Floor Area: N/A
Key Features: • 3 BEDROOMS • BEAUTIFULLY PRESENTED • CLOSE TO SHOPS AND AMENITIES • DOUBLE GLAZING • GAS CENTRAL HEATING • IDEAL FOR 1ST TIME BUYERS • MODERN FITTED KITCHEN • OFF ROAD PARKING
Location: • Nearest Station: N/A • Distance to Station: N/A
Agent Information: • Address: 65 Hanbury Road, Bargoed, CF81 8QX
Full Description: This stunning three bedroom end terrace house in Treharris offers the perfect blend of modern living and comfort, complete with the convenience of off-road parking to the front, making it ideal for families and professionals alike. With spacious interiors and a welcoming atmosphere, each room is designed to maximise light and space, creating a warm and inviting home. Imagine relaxing in the cosy living area or hosting family gatherings in the stylish kitchen, while the private garden space beckons for outdoor enjoyment. Located in a friendly neighbourhood close to local amenities, this home truly represents a fantastic opportunity for those looking to settle in a vibrant community.Property comprises of; Entrance Hallway, Lounge, Kitchen/Diner, Sun Room, 3 Bedrooms, Bathroom, Driveway to the front, garden to the rear with side access.Council Tax Band: B (MTCBC)Tenure: FreeholdENTRANCE HALLTiled flooring, emulsion walls and ceiling, radiator, window to side.LOUNGE3.94m x 4.09mLaminate flooring, emulsion walls and ceiling, under stair storage cupboard, radiator, power points, window to front.KITCHEN/DINER2.77m x 4.95mTiled flooring, emulsion walls with tiled splashbacks, emulsion ceiling, a range of wall and base units in white hi gloss, stainless steel, oven hob and extractor fan, stainless steel sink, radiator, power points, window to rear.SUN ROOM2.82m x 2.54mTiled flooring, emulsion walls and ceiling, radiator, power points, window to rear, patio doors to side.STAIRS/LANDINGFitted carpet, emulsion walls and ceiling, storage cupboard, window to side.BEDROOM 12.87m x 3.86mLaminate flooring, emulsion walls and ceiling, radiator, power points, window to front.BEDROOM 22.59m x 2.95mLaminate flooring, emulsion walls, textured ceiling, radiator, power points, window to rear.BEDROOM 32.16m x 2.54mLaminate flooring, emulsion walls, textured ceiling, storage cupboard, radiator, power points, window to front.BATHROOMTiled flooring, emulsion walls with tiled splashbacks, emulsion ceiling, 3 piece bathroom suite in white comprising of; W.C, Vanity Hand Basin, Bath with over head shower, chrome heated towel rail, window to rear.OUTSIDEDriveway to front leading to small paved front garden.Enclosed rear garden with rear access. Paved area leading to raised composite decking, shed.BrochuresBrochure
Location
Address
Parc Wenallt, Treharris
City
Treharris
Features and Finishes
3 BEDROOMS, BEAUTIFULLY PRESENTED, CLOSE TO SHOPS AND AMENITIES, DOUBLE GLAZING, GAS CENTRAL HEATING, IDEAL FOR 1ST TIME BUYERS, MODERN FITTED KITCHEN, OFF ROAD PARKING
Legal Notice
Our comprehensive database is populated by our meticulous research and analysis of public data. MirrorRealEstate strives for accuracy and we make every effort to verify the information. However, MirrorRealEstate is not liable for the use or misuse of the site's information. The information displayed on MirrorRealEstate.com is for reference only.
