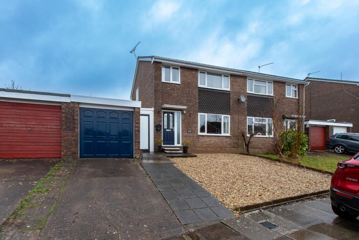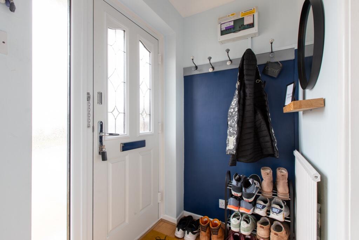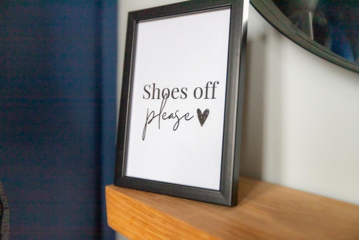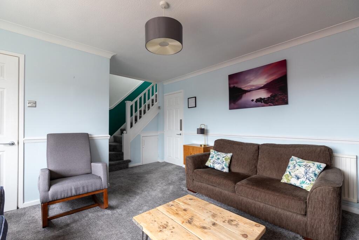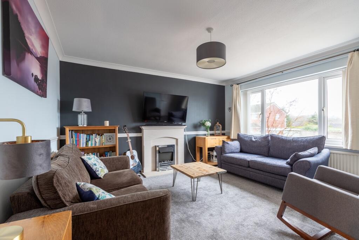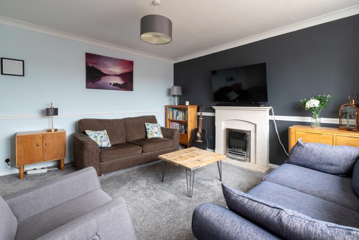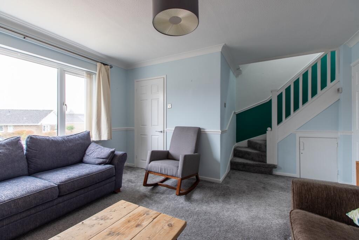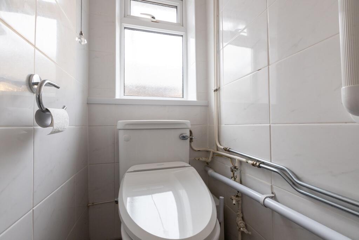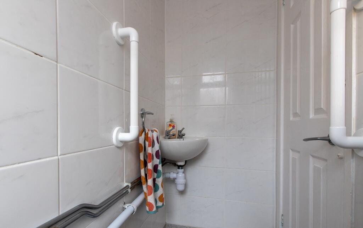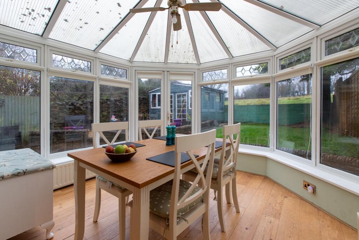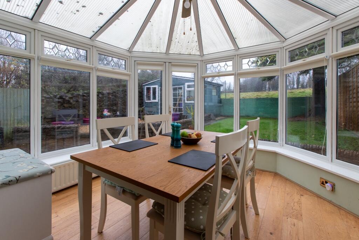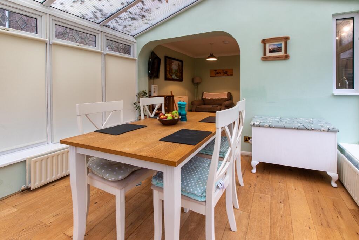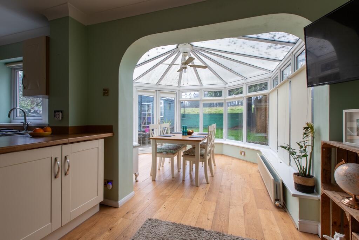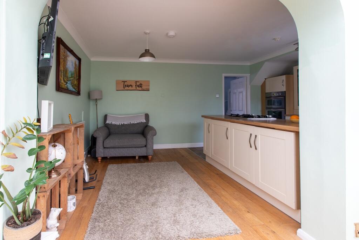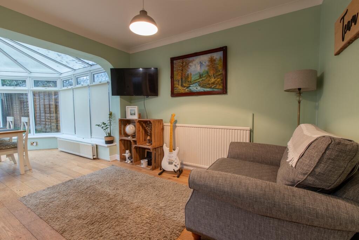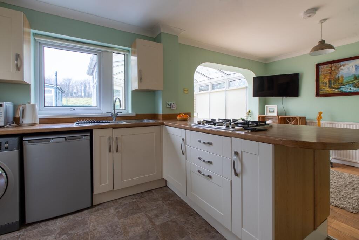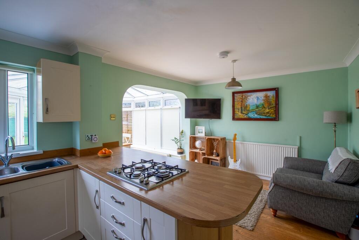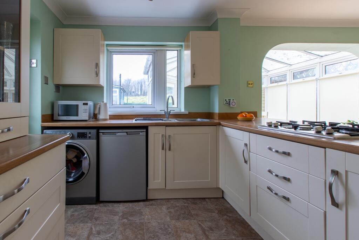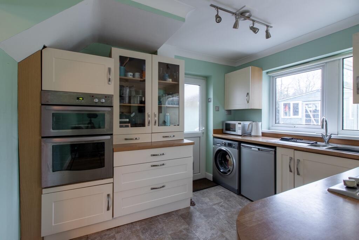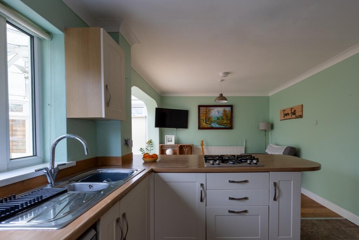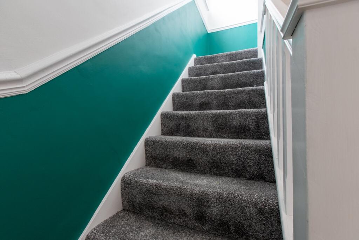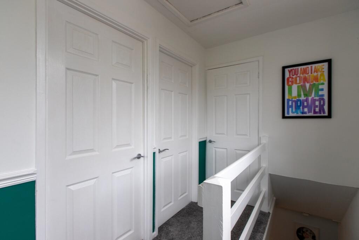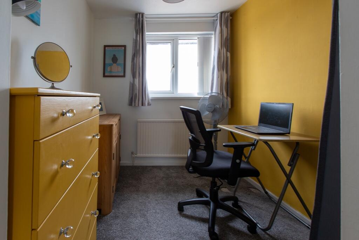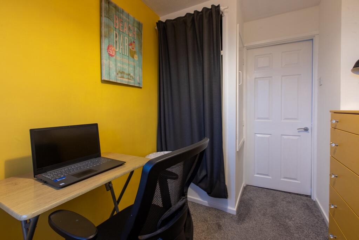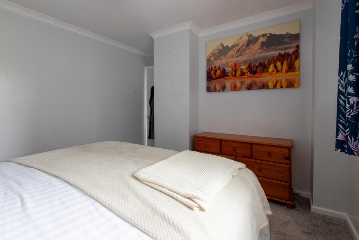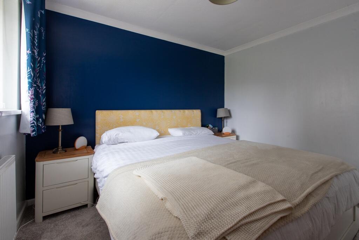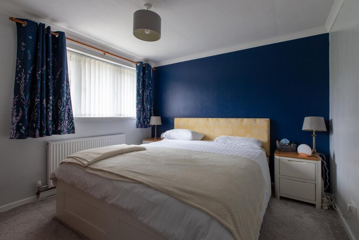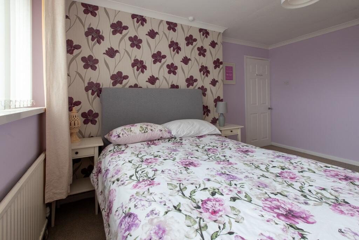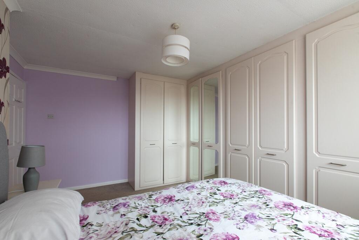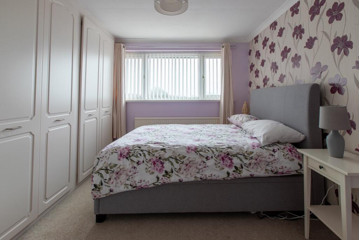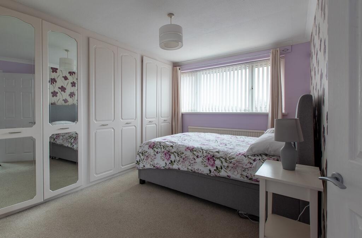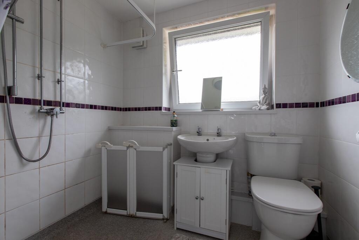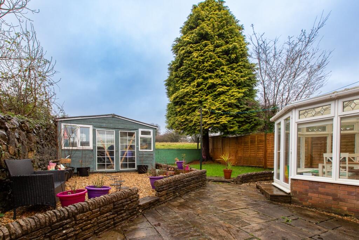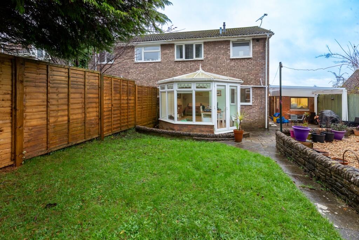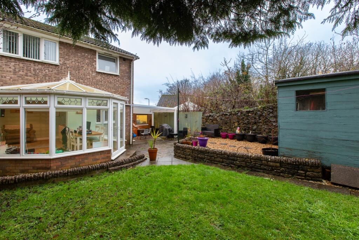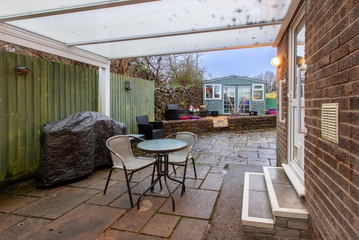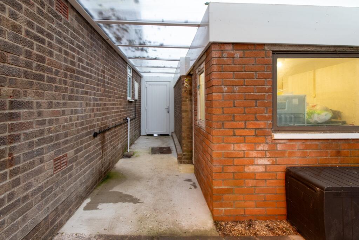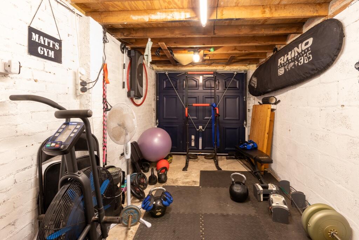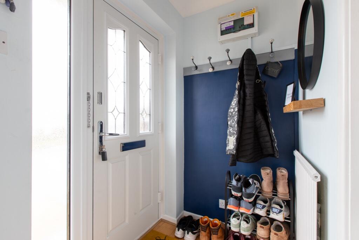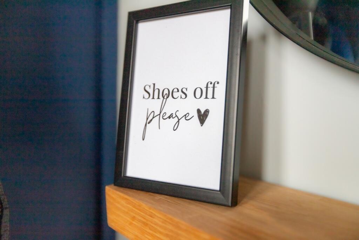Parc Y Fro, CF15
Property Details
Bedrooms
3
Bathrooms
2
Property Type
Semi-Detached
Description
Property Details: • Type: Semi-Detached • Tenure: N/A • Floor Area: N/A
Key Features: • NO ONWARD CHAIN • Semi-Detached Family Home • 3 Bedrooms • 2 Reception Rooms • Downstairs W.C. • Stunning Kitchen • Secluded Westerly Facing Rear Garden • Immaculate Peaceful Location • Superb countryside views • Great School Catchment
Location: • Nearest Station: N/A • Distance to Station: N/A
Agent Information: • Address: Move2here, 2 High Corner, Pentyrch, Cardiff, CF15 9PW
Full Description: MOVE STRAIGHT IN! An IMMACULATELY PRESENTED modern three bedroom semi-detached home, Off Road parking for two cars and SUN FILLED REAR GARDEN! This property is ideally located in a quiet cul-de-sac in the sought after Village location of Creigiau with NO ONWARD CHAIN. The property comprises of a Living Room, modern kitchen/dining room, opening into the conservatory and west facing rear garden, plus a useful cloakroom to the ground oor. To the rst oor can be found three bedrooms and a family bathroom. The property further boasts gas central heating and double glazing throughout from a new combination boiler.
Located in a quiet cul-de-sac with stunning views from the rear over an open countryside. Viewing highly recommended.
Location The village of Creigiau is approximately 7 miles north west of Cardiff and enjoys a pleasant rural outlook. Amenities include a local shop, pharmacist, public house, church hall, doctors surgery and a local small primary school. The village is also within the catchment area for well regarded secondary schools, namely Radyr Comprehensive School and Ysgol Plasmawr. A wide range of activities are available including football, archery, tennis and cricket. Riders and walkers also have a network of bridle paths and footpaths on the doorstep. For the commuter, Creigiau is only minutes from the M4 junction 32 & 34.
The Accommodation comprises Approach. Entered via driveway and pathway to front door. Gated access to rear. Mainly laid to lawn with well established shrub and hedge borders. Entrance Hallway 5'6" x 3'11" (1.70 x 1.20m) - Entered via a composite door with double glazed glass panel inserts, wall mounted radiator, Oak laminate ooring with entrance to the Living Room and...
Cloakroom 5'7" x 2'11" (1.70 x 0.90m) - This light and airy cloakroom has exposed wooden ooring, with white suite comprising remote controlled toilet, and wash basin, obscure panel double glazed window to the side.
Living Room - 14' 10" x 14'2" (4.53 x 4.32m) [max] - Entered via a wooden door, the Living Room is laid with new grey carpet ooring with a wall mounted radiator offering ample heating on those cold winter nights, power sockets, T.V point and a uPVC double glazed window overlooking the front garden streaming light into this modern space. The TV is housed in the focal point of the room above the replace. It's the ideal room to relax and enjoy the company of the rest of the household after a hard days work. The Living Room also has stairs rising to the rst oor and a wooden door leading through into the Kitchen/ Dining area.
Kitchen/Diner - 18'6" x 10'6" (5.65 x 3.20m) - A superb family living area with this large open space is the heart of the house. The kitchen is stunningly tted with high quality wall and base units with "Nifty" little touches, drawers and worktop over, stainless steel sink, space for an integrated fridge freezer and integrated dishwasher, wooden ooring continued from the Living Room, providing the ideal environment for producing those perfect family meals. Gas hob and integrated electric Bosch double oven and microwave, with lovely Parc-Y-Fro, Creigiau, Cardiff, CF15 9SB
views over the well maintained rear garden from the sink. Door to rear garden and utility room. Dining area - open from the kitchen area, Currently utilised as the perfect playroom for the children of the house to have fun and enjoy their toys in a safe and warm environment all year round, without their toys taking over the whole house! The conservatory is accessed through an archway. It's the ideal kitchen/ diner to entertain and invite the extended family over for those special family occasions. Conservatory area - uPVC double glazed built conservatory with French doors leading to the patio area of the garden. Open from the kitchen area, this ample space currently has a 7 seater dining table and oak laminate ooring ooring, a wall mounted radiator and sockets. It's the ideal kitchen/diner to entertain and invite the extended family over for those special family occasions. This room must be seen to appreciated.
Utility room - Accessed from the covered area outside the kitchen through a Upvc door it was added to the back of the garage, to provide the perfect place for all your laundry needs, with wall and base units and complementary worktops over. Plumbing for washing machine, space for a tumble dryer and additional fridge. Double glazed window to rear with electric and lighting installed.
First Floor Landing - Stairs rising from the Living Room, tted carpets, side window allowing in natural light, doors to all rst oor rooms and loft hatch which is part boarded and home to the new combination boiler.
Master Bedroom - 11'5" x 13'9" (3.50 x 4.20 m) - An extremely attractive and spacious Master double bedroom, to the rear, with free standing four door wardrobes, radiator under the large front uPVC double glazed window. This bedroom oozes stylish comfort and provides the best possible environment to relax and provide the exemplary nights sleep.
Bedroom 2 - 11'6" x 10'10" (3.51 x 3.30m) - A double bedroom, window to front, with pendant lighting. With ample space for all your storage needs, currently used as the children's bedroom, housing a bunk bed. Built in cupboard.
Bedroom 3 - 6'10" x 9'10" (2.10 x 3.0m) [max] - An ideal guest bedroom, Childs nursery or study, with window to the front and built in storage Family Bathroom - 6'11" x 7'1" 2.11m x 2.16m) - A well-proportioned family bathroom with tiled walls and tiled ooring, walk in shower, toilet, hand wash basin, obscure uPVC double glazed window, and wall mounted towel radiator. Outside Front Garden - Mainly laid to lawn, pathway to side access, driveway leading to the linked garage (outside store).
Rear Garden - A private and enclosed rear sun trap of a north westerly facing garden providing multiple areas for enjoyment, that backs on to open elds to the rear of the property. There are two patio areas, one located directly outside the kitchen and conservatory, which is an ideal spot for children to play and the second in the far corner of the garden which is perfect for a relaxing drink after Parc-Y-Fro, Creigiau, Cardiff, CF15 9SB
work or those special family BBQs. Laid predominantly with lawn, this lovingly looked after garden is waiting for a new family to enjoy it.
Wooden gate leading to the front garden.
Garage - Currently used as a home gym, up and over door and electrical power.
Tenure - We have been advised that this property is Freehold although this should be veri ed by the purchasers. Council Tax - Band E Energy Performance Certi cate: D VIEWING - Strictly by appointment with the agents.
SCHOOL CATCHMENT Primary - English School - Creigiau Primary Welsh School - Creigiau Primary Secondary - English School - Radyr Comprehensive Welsh School - Ysgol PlasmawrBrochuresBrochure 1
Location
Address
Parc Y Fro, CF15
City
Builth Wells
Features and Finishes
NO ONWARD CHAIN, Semi-Detached Family Home, 3 Bedrooms, 2 Reception Rooms, Downstairs W.C., Stunning Kitchen, Secluded Westerly Facing Rear Garden, Immaculate Peaceful Location, Superb countryside views, Great School Catchment
Legal Notice
Our comprehensive database is populated by our meticulous research and analysis of public data. MirrorRealEstate strives for accuracy and we make every effort to verify the information. However, MirrorRealEstate is not liable for the use or misuse of the site's information. The information displayed on MirrorRealEstate.com is for reference only.
