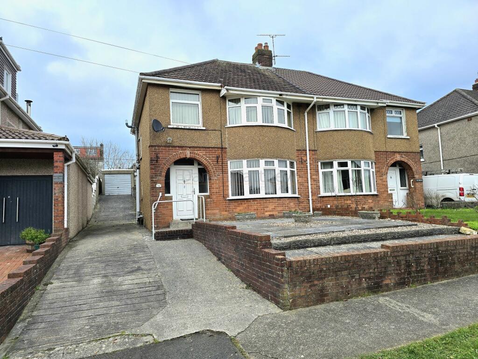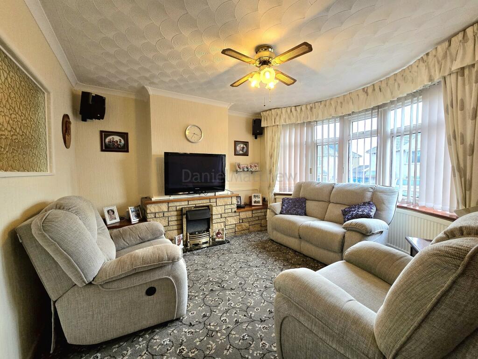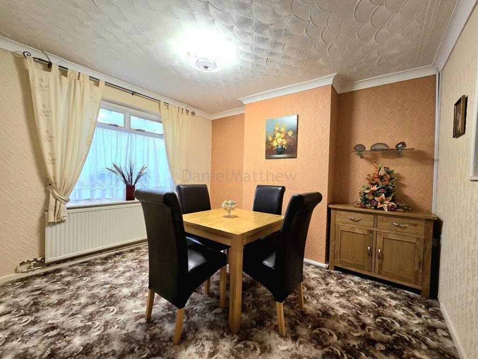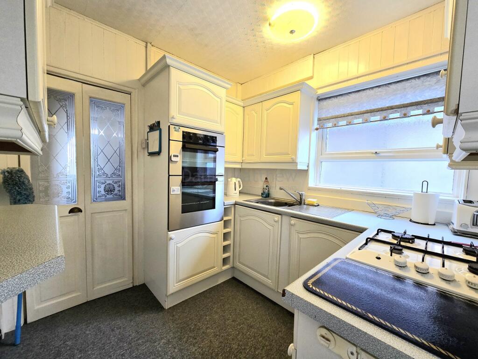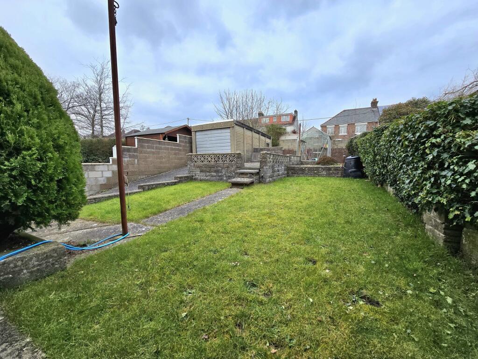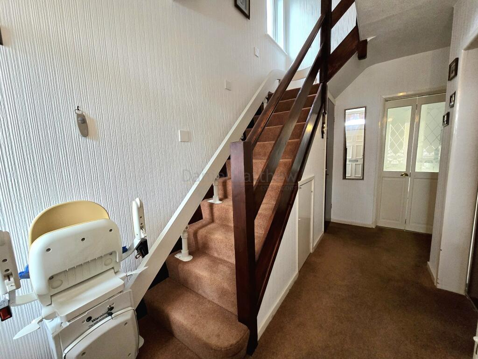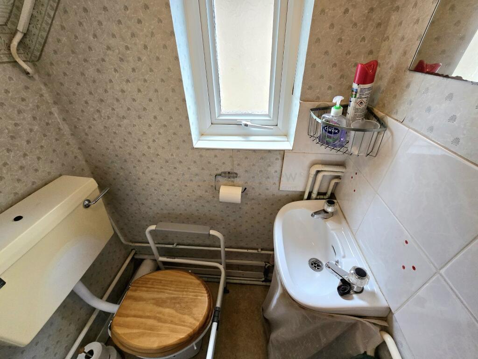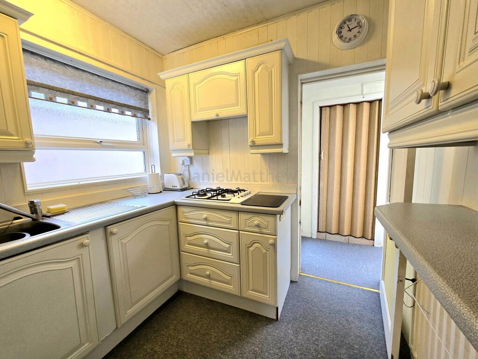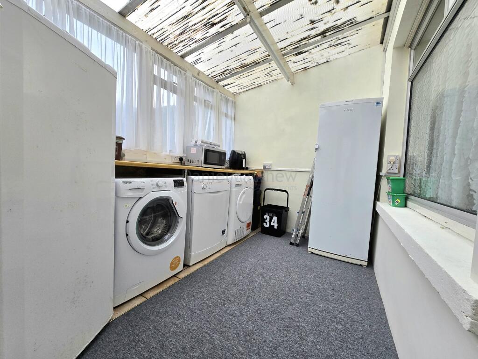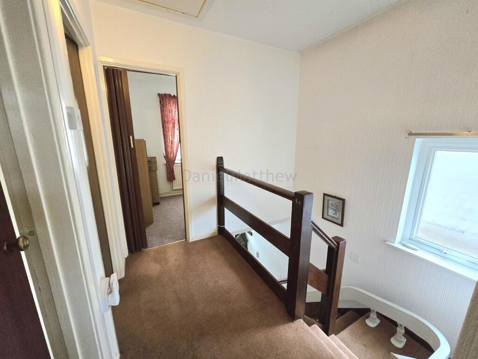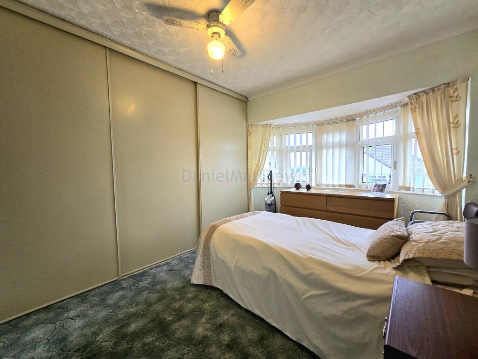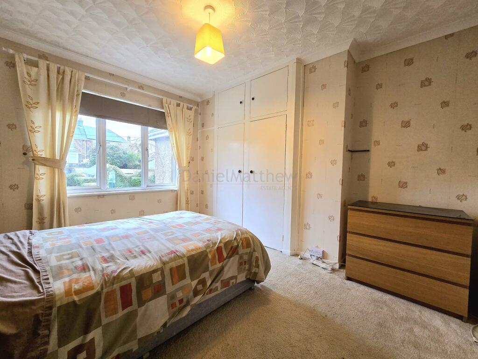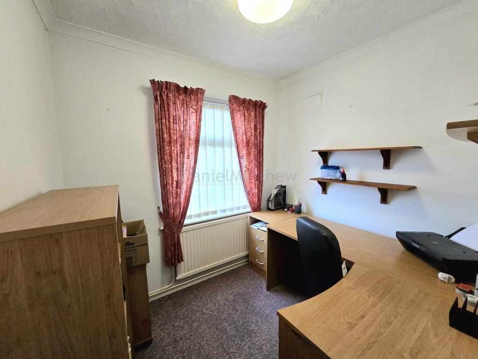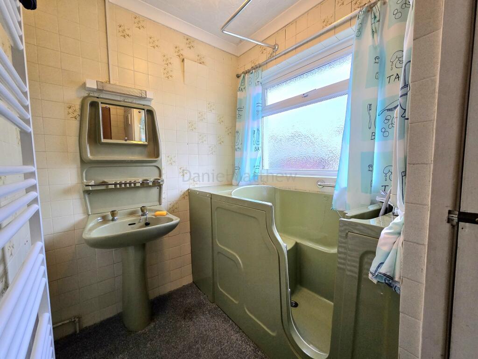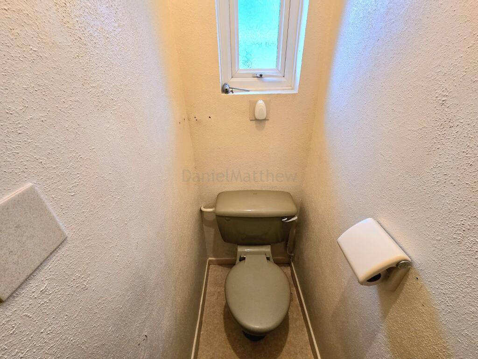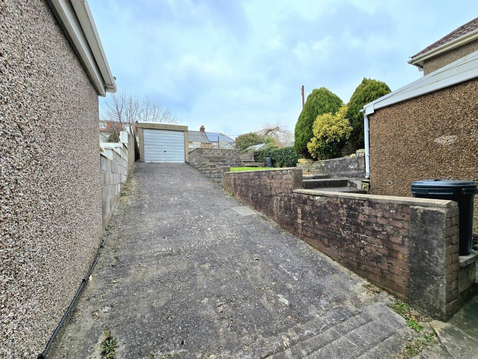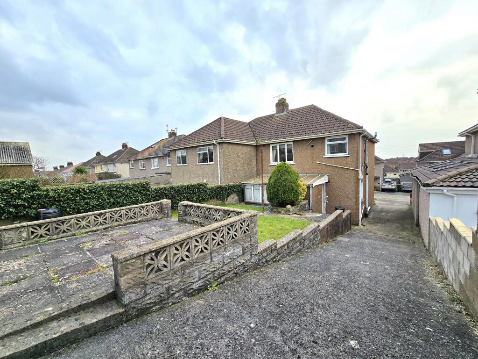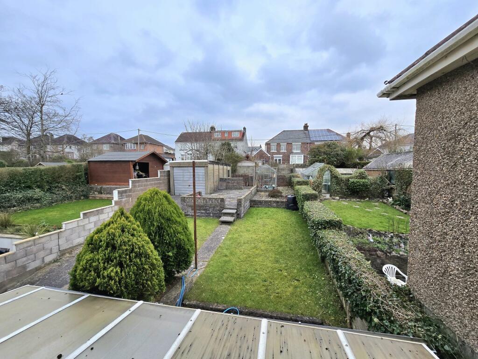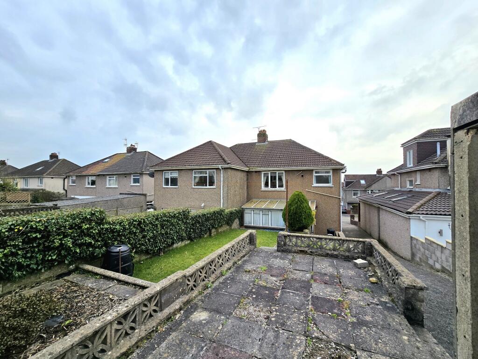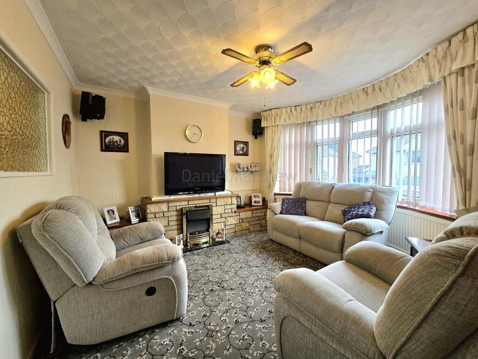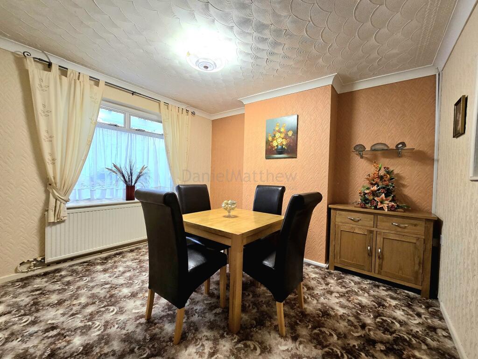Parcau Avenue, Bridgend, Bridgend County. CF31 4SY
Property Details
Bedrooms
3
Bathrooms
1
Property Type
Semi-Detached
Description
Property Details: • Type: Semi-Detached • Tenure: N/A • Floor Area: N/A
Key Features: • Traditional Three Bedroom Semi Detached • Opportunity To Refurbish And Upgrade • Separate Lounge & Dining Room • Kitchen Plus Utility Room • Downstairs WC • Bathroom with Separate WC • Long Driveway With Good Size Garden • Sought After Location • Walking Distance To Town Centre • NO ONGOING CHAIN
Location: • Nearest Station: N/A • Distance to Station: N/A
Agent Information: • Address: 10 the Triangle, Brackla, Bridgend, CF31 2LL
Full Description: ***TRADITIONAL THREE BEDROOM SEMI DETACHED PROPERTY IN SOUGHT AFTER LOCATION*** We are pleased to offer to the market this well proportioned family home, with the opportunity to refurbish throughout. It is being sold with NO ONGOING CHAIN and situated in a popular sought after residential location just off Bryntirion Hill in Bridgend within walking distance to local schools, shops, Newbridge fields and Bridgend Town Centre. The accommodation comprises of entrance hall, lounge, dining room, kitchen, WC and lean-to utility room. First floor has a landing, three good size bedrooms, bathroom and separate WC. Externally the property offers a long drive leading to a garage and an enclosed established generous rear garden. Call Daniel Matthew Estate Agents to view onEntrance HallwayEnter via front door into hallway. Textured ceiling with papered walls. Fitted carpets. Radiator. Under stairs storage. Door leading to WC. Carpeted staircase to first floor.Lounge4.14m x 3.34m (13' 7" x 10' 11")Situated to the front of the property with UPVC double glazed walk in bay window with vertical blinds and radiator under. Artexed and coved ceiling with fitted carpets. Brick mantle and inset fire (hasn't been tested). Obscure glazed window to dining room.Dining Room3.64m x 3.42m (11' 11" x 11' 3")Situated to the rear of the property with aluminium glazed window looking into utility room with radiator under. Artexed and coved ceiling. Fitted carpets.Cloakroom/w.cWC with wash hand basin and tiling to splash back. Obscure glazed window to side elevation.Kitchen2.46m x 2.35m (8' 1" x 7' 9")Fitted kitchen with a range of wall and base units to include inset draws and coordinating work surfaces. Stainless steel sink unit with mixer taps. Integrated gas hob with electric oven. Obscure UPVC double glazed window with roller blind to side elevation. Radiator. Carpets. Door leading to utility room.Utility Room4.23m x 2.32m (13' 11" x 7' 7")A lean-to utility area with window over looking generous rear garden. Plumbing for washing machine and space for utilities. Fitted carpets. Storage cupboard. Side door leading to garden.LandingFitted carpets. Skimmed ceiling with access to the loft. Obscure double glazed window to side elevation. Doors to all first floor rooms.Bedroom One4.14m x 3.42m (13' 7" x 11' 3")Situated to the front of the property with walk in UPVC double glazed bay window with vertical blinds. Artexed and coved ceiling with centre light. Fitted carpets. Built in wardrobes.Bedroom Two3.64m x 3.38m (11' 11" x 11' 1")Situated to the rear of the property with UPVC double glazed window with vertical blinds with pleasant views over the lovely rear garden. Artexed and coved ceiling with centre light. Fitted carpets. Built in cupboards.Bedroom Three2.40m x 2.12m (7' 10" x 6' 11")Situated to the front with UPVC double glazed window with vertical blinds and radiator under. Textured ceiling with coving. Fitted carpets.Bathroom2.40m x 1.69m (7' 10" x 5' 7")A two piece suite with tiling to walls. Heated towel rail. Artexed and coved ceiling. Carpets. Cupboard housing the Worcester central heating boiler.WCSeparate WC with UPVC obscure double glazed window to side elevation.GardenA spacious rear garden mainly laid to turf with a path leading to patio area. Very long drive with detached garage at the rear.BrochuresBrochure
Location
Address
Parcau Avenue, Bridgend, Bridgend County. CF31 4SY
City
Bridgend
Features and Finishes
Traditional Three Bedroom Semi Detached, Opportunity To Refurbish And Upgrade, Separate Lounge & Dining Room, Kitchen Plus Utility Room, Downstairs WC, Bathroom with Separate WC, Long Driveway With Good Size Garden, Sought After Location, Walking Distance To Town Centre, NO ONGOING CHAIN
Legal Notice
Our comprehensive database is populated by our meticulous research and analysis of public data. MirrorRealEstate strives for accuracy and we make every effort to verify the information. However, MirrorRealEstate is not liable for the use or misuse of the site's information. The information displayed on MirrorRealEstate.com is for reference only.
