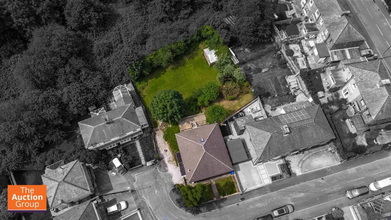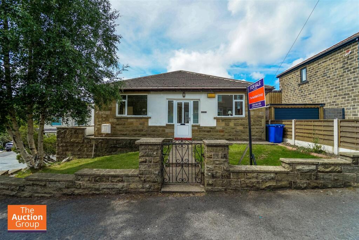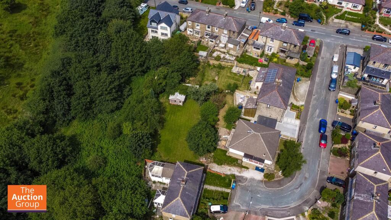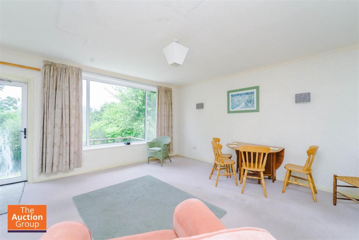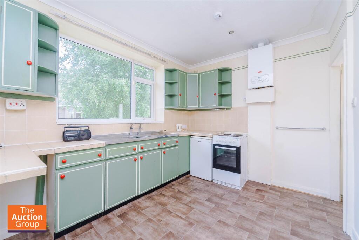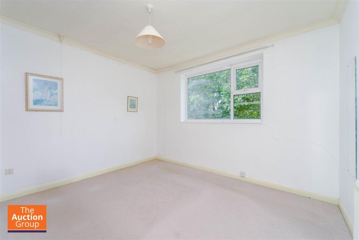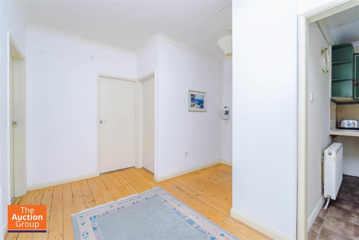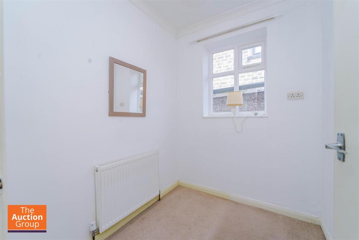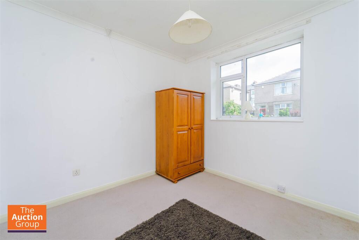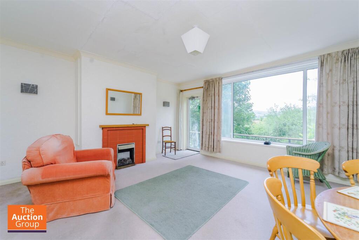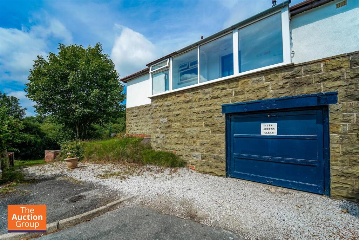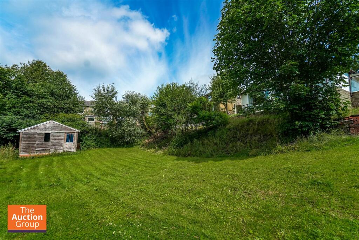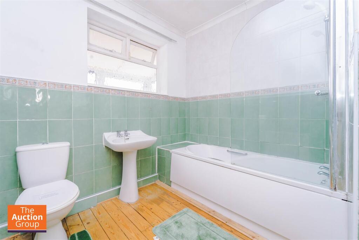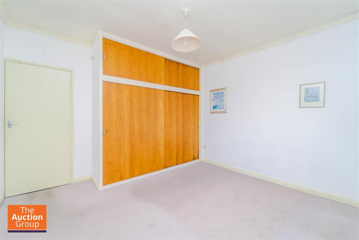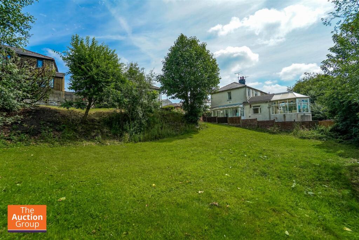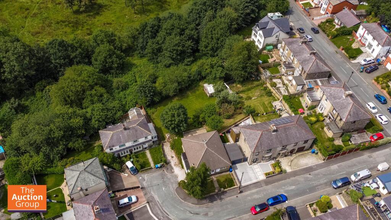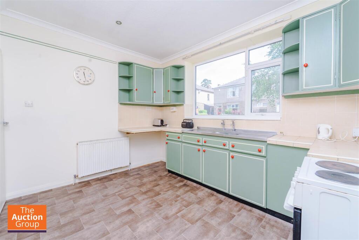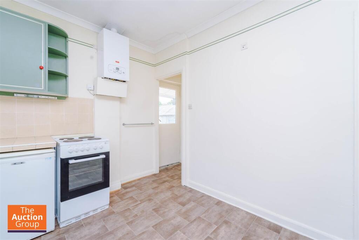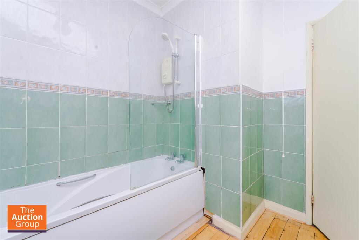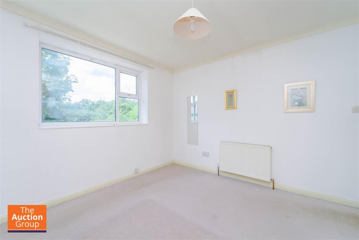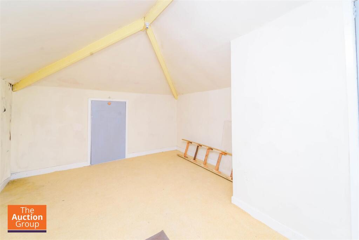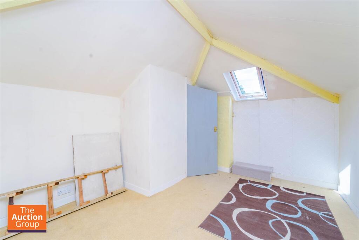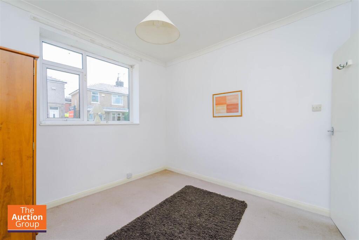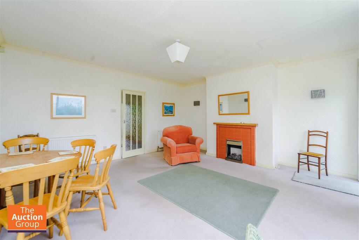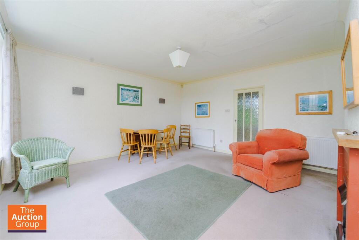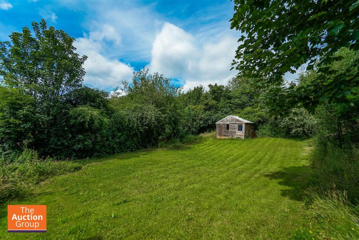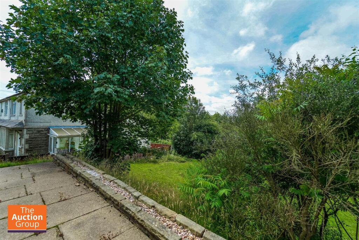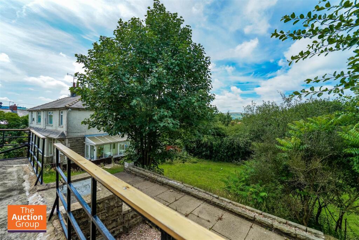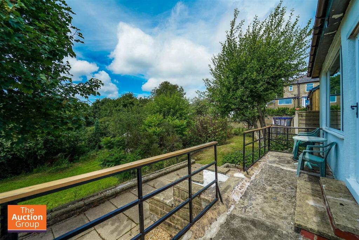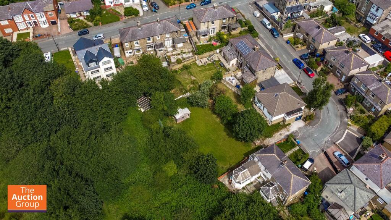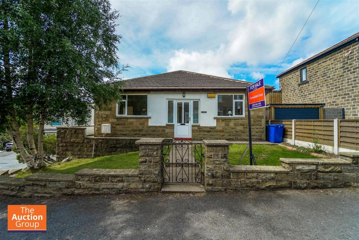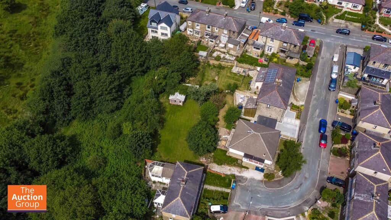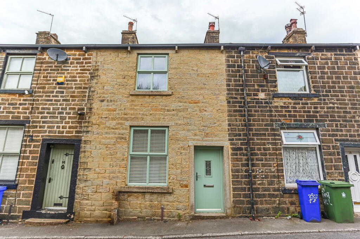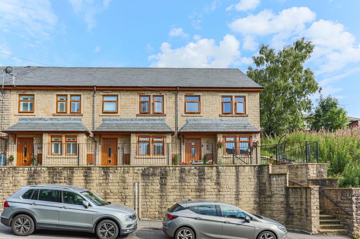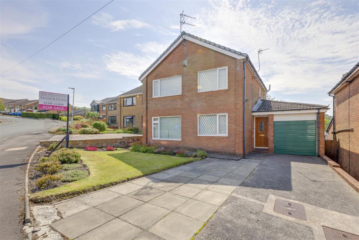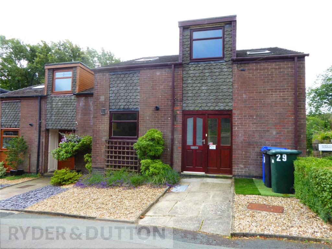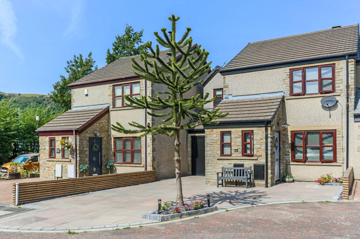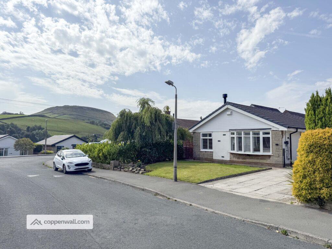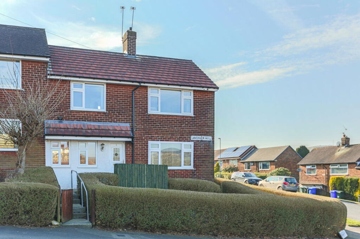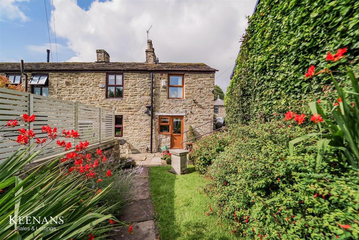Park Crescent, Haslingden, Rossendale
Property Details
Bedrooms
3
Bathrooms
1
Property Type
Detached Bungalow
Description
Property Details: • Type: Detached Bungalow • Tenure: Freehold • Floor Area: N/A
Key Features: • To be sold via ONLINE AUCTION • Council Tax Band C • EPC Rating D • Off Road Parking • Tenure Freehold • Detached Bungalow • Blank Canvas • Enclosed Impressive Rear Garden Space • Sought After Area • Easy Access To Major Network Links
Location: • Nearest Station: N/A • Distance to Station: N/A
Agent Information: • Address: 7 Blackburn Road, Accrington, BB5 1HF
Full Description: AN OUTSTANDING DETACHED BUNGALOW ON AN IMPRESSIVE PLOT To be sold via online auction - powered by The Auction GroupOffering an abundance of indoor and outdoor space within an impressive plot, this exceptional three bedroom detached bungalow is being proudly welcomed to the market in the desirable location of Haslingden. Bursting with potential, this property is a complete blank canvas perfect for any potential buyer to put their own stamp on with scope for development if desired! With a driveway for multiple vehicles, added garage, breath taking views and spacious rooms throughout, this property is the perfect family home!The property comprises briefly; a welcoming entrance porch provides access through to a hallway. The hallway guides you on to a spacious reception room, fitted kitchen, three bedrooms and a family bathroom. The kitchen leads on to an inner hallway which leads through to a side porch. With ladder access, there is a fantastic converted loft room. Externally there is a garden to the front with bedding and paved areas. Garage to the side with access to off road parking and the impressive rear garden. The rear garden benefits from tiered paved and bedding areas, laid to lawn, mature shrubs and timber storage shed. Auction Details To be sold via Online Auction, via unconditional terms, completion strictly within 28 daysBidding window opens - TBCAuction Ends- TBCStarting price - £190,000 (Reserve price is higher & unpublished)Fees All fees are payable by banks transfer only (we do not take card payments ) Buyers premium - Please note that there is a buyers premium that applies to this lot of £5000 inc vat payable by the buyer within 2 hours of winning the auction. The buyers premium does not constitute part of the sale price, this is the auctioneers fee and is to be paid over and above the sale price paid to the vendor. Searches - searches have been ordered and will be made available for downloadGround Floor - Entrance - UPVC double glazed frosted door to vestibule.Vestibule - 1.80m x 1.19m (5'11 x 3'11) - Coving, storage cupboard, hard wood floor and hard wood single glazed frosted door to hall.Hall - 3.76m x 3.63m (12'4 x 11'11) - Central heating radiator, coving, loft access, two storage cupboard, hard wood floor, doors to reception room, kitchen, three bedrooms and bathroom.Reception Room - 4.93m x 4.78m (16'2 x 15'8) - UPVC double glazed window, central heating radiator, coving, gas fire with tiled hearth and surround, television point and UPVC double glazed door to rear.Kitchen - 3.58m x 2.67m (11'9 x 8'9) - UPVC double glazed window, central heating radiator, coving, range of wood wall and base units, tiled surface and splash back, stainless steel sink and double drainer, electric oven and four ring electric hob, spotlights, coving, main Eco boiler, hard wood floor and open to inner hall.Inner Hall - 0.84m x 0.81m (2'9 x 2'8 ) - Hard wood floor, store cupboard and hard wood single glazed frosted door to utility room/side porch.Utility Room/Side Porch - 4.70m x 0.89m (15'5 x 2'11) - UPVC double glazed window, plumbed for washing machine, tiled floor and UPVC double glazed frosted door to side elevation.Bedroom One - 3.63m x 3.58m (11'11 x 11'9) - UPVC double glazed window, central heating radiator, coving and fitted wardrobe.Bedroom Two - 3.00m x 3.00m (9'10 x 9'10) - UPVC double glazed window, central heating radiator and coving.Bedroom Three - 2.06m x 1.78m (6'9 x 5'10) - Hard wood single glazed window, central heating radiator and coving.Bathroom - 2.64m x 2.41m (8'8 x 7'11) - Hard wood single glazed frosted window, central heating radiator, three piece suite, panel bath with electric feed shower, pedestal wash basin, dual flush WC, tiled elevation, coving and hard wood floor.First Floor - Landing - 1.88m x 0.71m (6'2 x 2'4) - Eaves storage and door to loft room.Loft Room - 4.19m x 3.00m (13'9 x 9'10) - Velux window and eaves storage.BrochuresPark Crescent, Haslingden, Rossendale
Location
Address
Park Crescent, Haslingden, Rossendale
City
Rossendale
Features and Finishes
To be sold via ONLINE AUCTION, Council Tax Band C, EPC Rating D, Off Road Parking, Tenure Freehold, Detached Bungalow, Blank Canvas, Enclosed Impressive Rear Garden Space, Sought After Area, Easy Access To Major Network Links
Legal Notice
Our comprehensive database is populated by our meticulous research and analysis of public data. MirrorRealEstate strives for accuracy and we make every effort to verify the information. However, MirrorRealEstate is not liable for the use or misuse of the site's information. The information displayed on MirrorRealEstate.com is for reference only.
