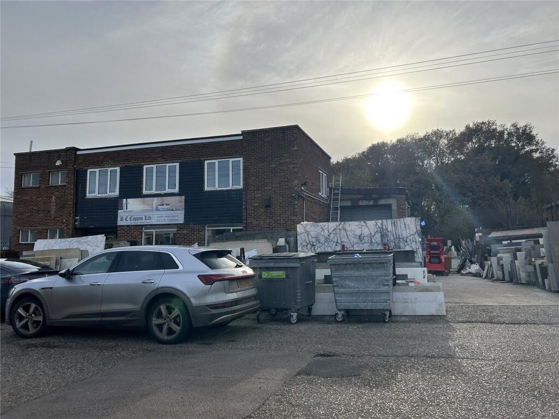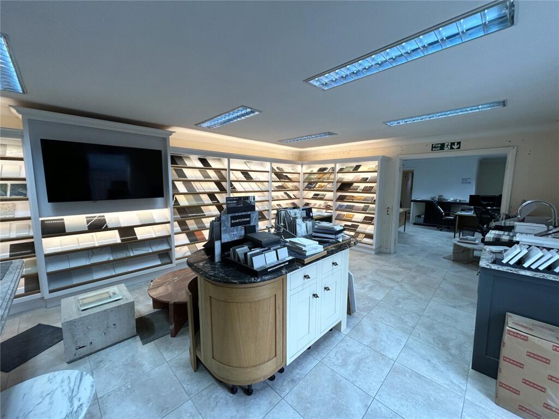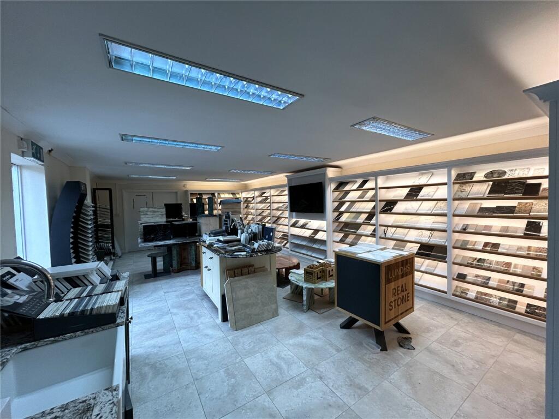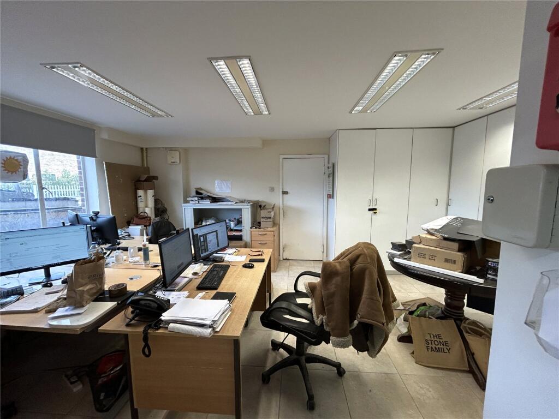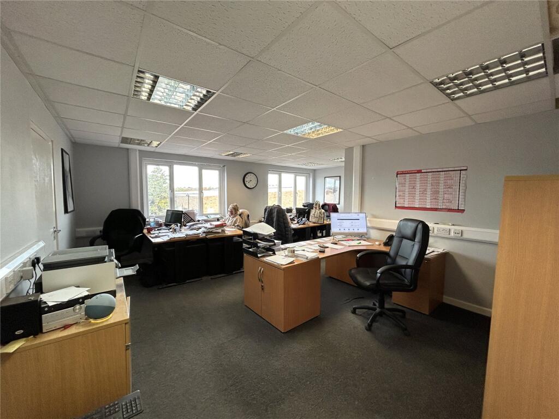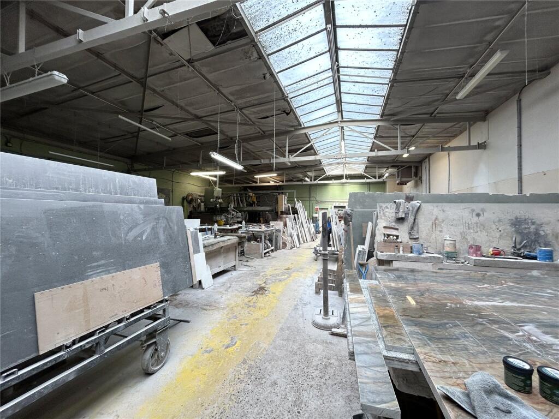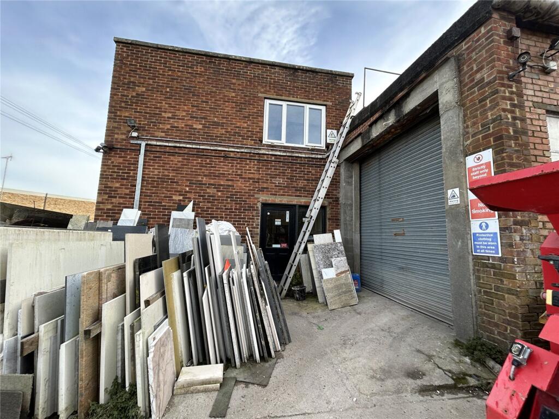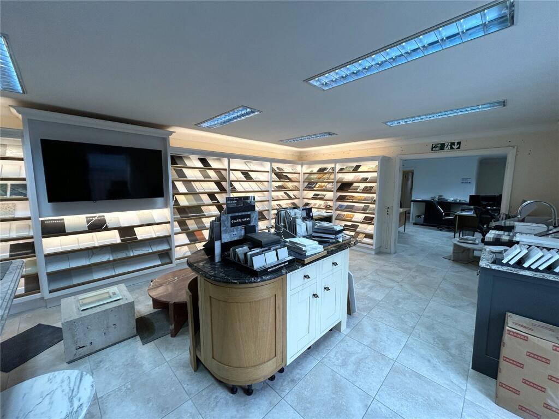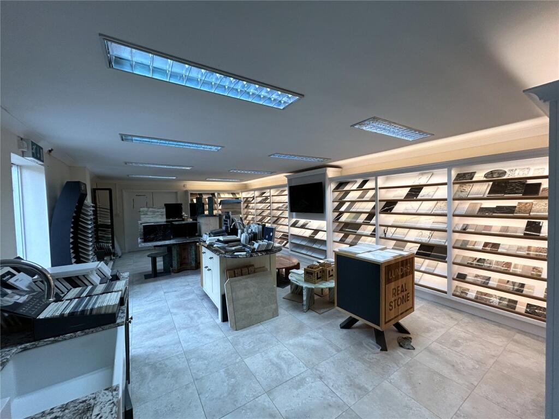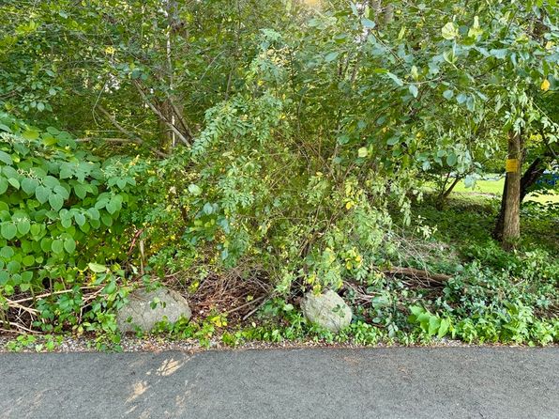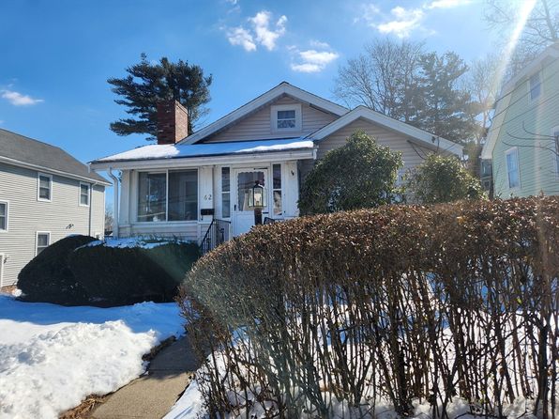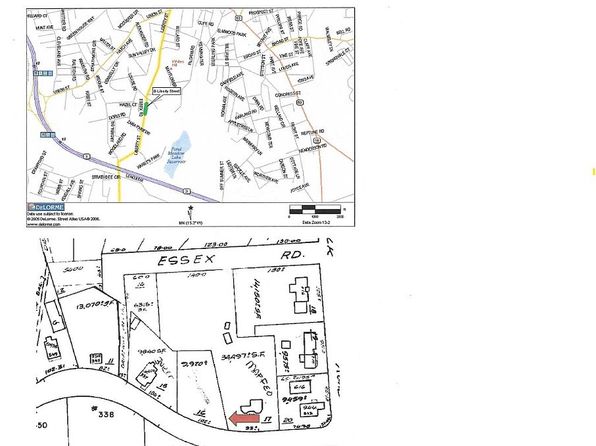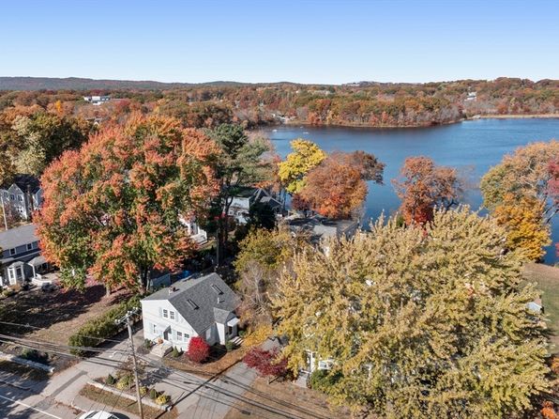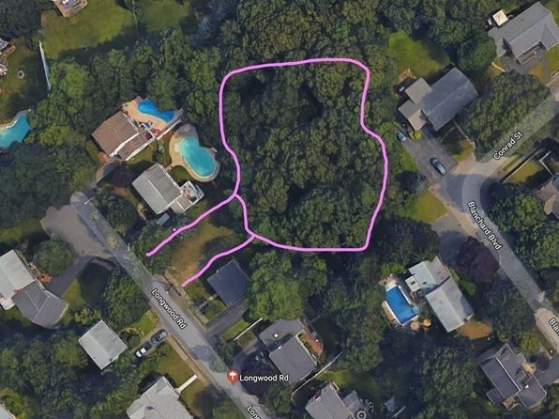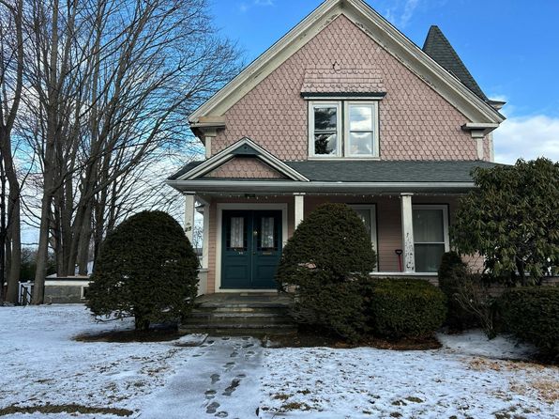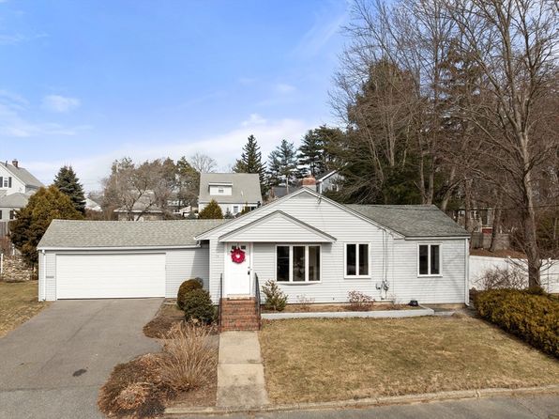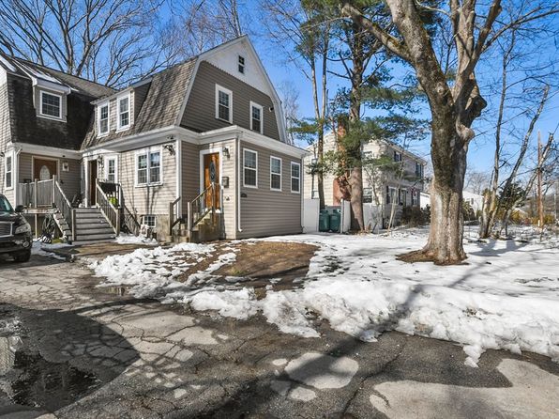Park Drive, Braintree, Essex, CM7
Property Details
Property Type
6,554 sq ft
Description
Property Details: • Type: 6,554 sq ft • Tenure: N/A • Floor Area: N/A
Key Features:
Location: • Nearest Station: Braintree Freeport Station • Distance to Station: 0.3 miles
Agent Information: • Address: 18-20 Bank Street, Braintree, CM7 1UP
Full Description: Detached industrial unit with two storey offices at the front and a yard to one side of the property extending to approximately 6,554 (GIA) LocationPark Drive is a small industrial estate consisting of seven units positioned next to the Skitts Hill Industrial Estate. Park Drive located to the east of the town centre with a direct route from Rose Hill which leads to Millennium Way, the main thoroughfare between the town centre and Freeport Retail Village & the A120 dual carriageway. Description The subject property consists of a detached industrial unit, with two storey offices at the front and a yard to one side of the property. The main pedestrian entrance is at the front of the property where double doors lead into a ground floor lobby. To the left of the lobby is the original gents toilets. A door to the right leads into two offices and a third area is fitted out as a showroom kitchen. Stairs in the lobby lead up to the first-floor office space which consists of a open plan office, two additional rooms, a small kitchen and wc. This office area has a suspended ceiling, recessed fluorescent lighting, dado level trunking, carpets and upvc double glazed windows. A gas fired boiler in the kitchen area serves the ground and first floor offices.From the central lobby a door leads into the main workshop area which has a pitched roof with a central roof light running the full length of the building. The workshop has a eaves height 3.4m (11ft) from the floor to the underside of the roof structure. The workshop has a single roller shutter door which is 3m wide. Within the workshop space on the east side of the building the current occupiers have constructed a large showroom, store and additional toilets. The showroom has recessed fluorescent lighting and mainly storage heating.To the rear of the workshop there is an additional staff room, small laundry and works toilets, part of which are in a ‘lean to’ area to the side of the main building which has a felt covered mono pitched roof. Externally to the side of the building is a yard area. The yard has a concrete base and is partly elevated in the area to the side of the property. There is also an electricity substation located on the side yard and we understand that the electricity board reserve the right to inspect the substation for time to time. AccommodationThe approximate gross internal areas are as follows:Ground floor offices 911 sq ft First Floor offices 911 sq ft Industrial area 4732 sq ftTotal 6,554 sq ftRear ‘lean to’ staff area 107 sqftTERMSThe freehold of the whole building is available with the asking price of £620,000.SERVICESAll mains services are available. Please note Joscelyne Chase has not tested any of these services.RATEABLE VALUEWe understand that the property has two rateable values. The first is £6,200 and relates to the first-floor offices, the description refers to Offices and Premises. The second is £23,000 and relates to the remainder of the property which is described as Workshop and Premises. Applicants are recommended to confirm the above information direct with Braintree District Council, tel. no. . LEGAL FEESEach party is responsible for their own legal costs. ENERGY PERFORMANCE CERTIFICATE (EPC)Please contact our office if you would like a copy of the full report.ANTI-MONEY LAUNDERING REGULATIONSJoscelyne Chase are required to formally verify prospective purchaser’s identity, residence and source of funds prior to instructing solicitors in order to comply with anti-money laundering regulations.VIEWINGStrictly by appointment with JOSCELYNE CHASE, please contact the Commercial Department .
Location
Address
Park Drive, Braintree, Essex, CM7
City
Braintree
Legal Notice
Our comprehensive database is populated by our meticulous research and analysis of public data. MirrorRealEstate strives for accuracy and we make every effort to verify the information. However, MirrorRealEstate is not liable for the use or misuse of the site's information. The information displayed on MirrorRealEstate.com is for reference only.
